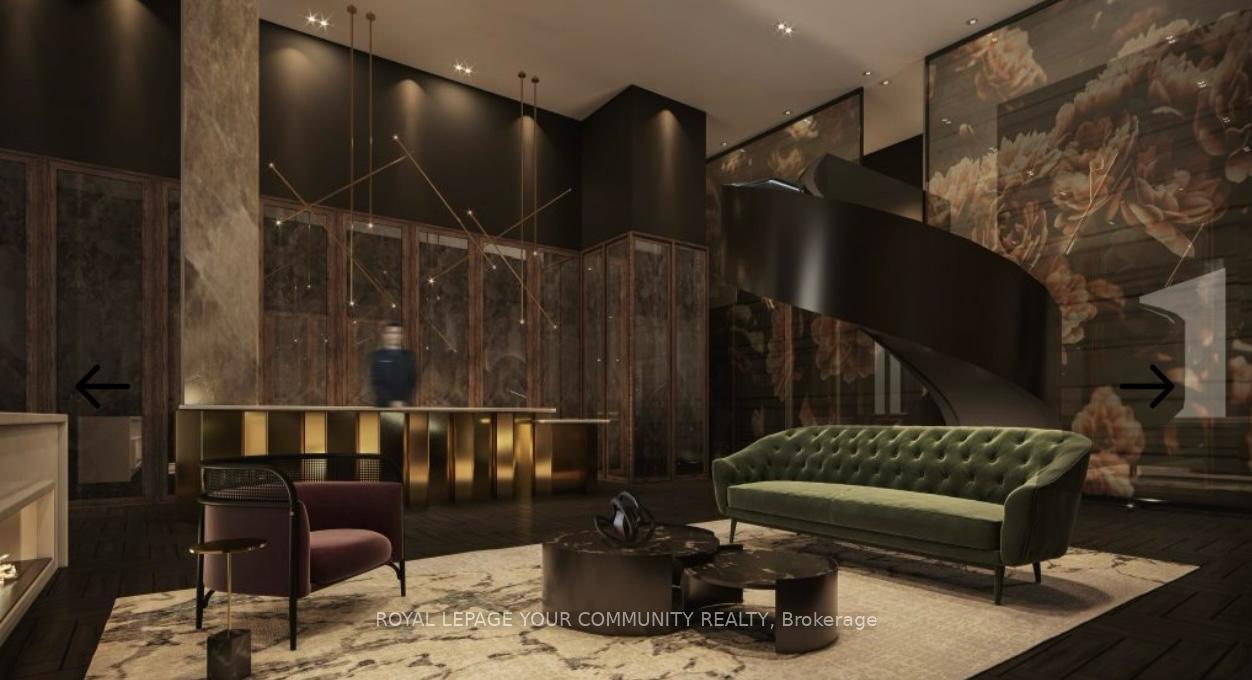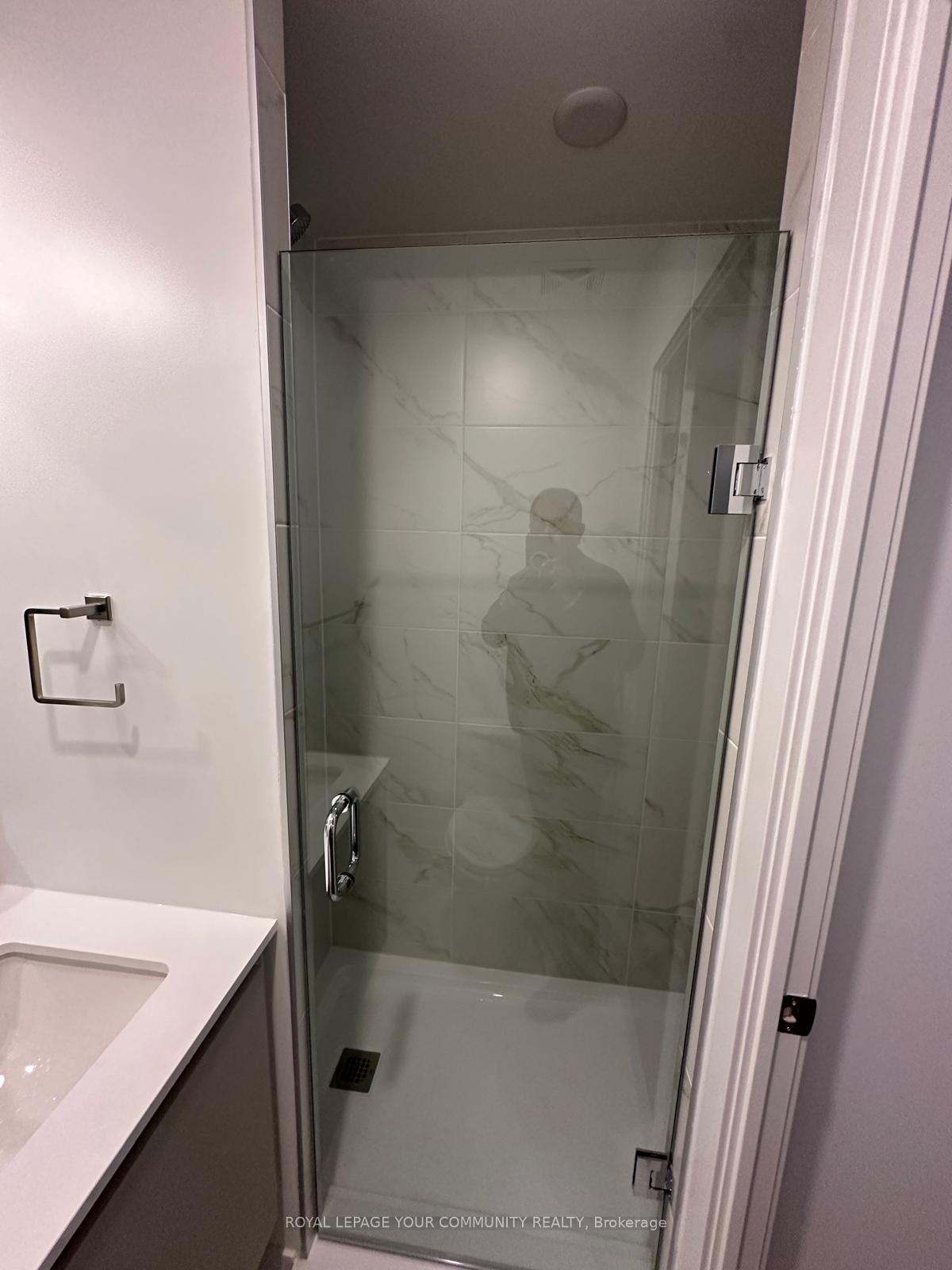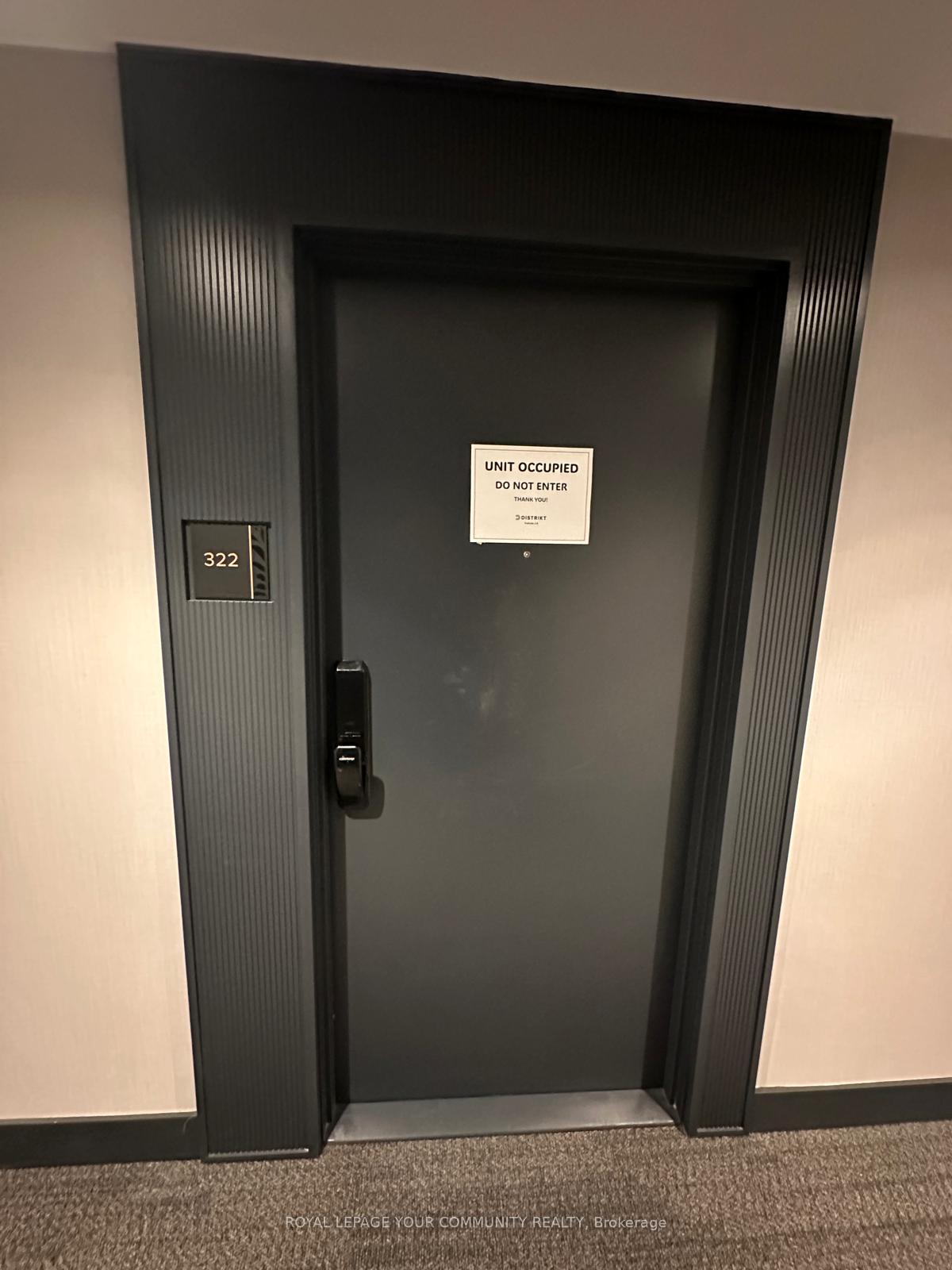
Menu
#720 - 395 Dundas Street, Oakville, ON L6M 0R8



Login Required
Real estate boards require you to be signed in to access this property.
to see all the details .
2 bed
2 bath
1parking
sqft *
Leased
List Price:
$2,300
Leased Price:
$2,300
Ready to go see it?
Looking to sell your property?
Get A Free Home EvaluationListing History
Loading price history...
Description
*Discover Oakville's Latest Condo Gem at Distrikt Trailside!**Step into this brand-new, never-occupied l-bedroom + den suite,designed with both functionality and style in mind. The versatile den can serve as a dedicated home office or even a second bedroom. With 2 bathrooms one featuring a luxurious tub and the other a sleek standing shower this suite is perfect for modern living.Enjoy breathtaking south-facing views that flood the space with natural light, complemented by an open-concept modern kitchen, soaring 9-foot ceilings, and chic laminate flooring throughout. For added convenience, the suite includes 1 parking spot and 1 locker.The building offers an array of top-tier amenities (currently under construction), such as a concierge, state-of-the-art gym, rooftop terrace with BBQs, and a pet spa. Ideally situated near local shops,dining, major highways (407, 403, and QEW), parks, and just a short drive to South Oakville's picturesque waterfront, this location is perfect for outdoor enthusiasts.Dont miss this exceptional leasing opportunity in one of Oakvilles most desirable communities!
Extras
Details
| Area | Halton |
| Family Room | No |
| Heat Type | Forced Air |
| A/C | Central Air |
| Garage | Underground |
| Neighbourhood | 1008 - GO Glenorchy |
| Heating Source | Gas |
| Sewers | |
| Laundry Level | Ensuite |
| Pool Features | |
| Exposure | West |
Rooms
| Room | Dimensions | Features |
|---|---|---|
| Den (Main) | 0 X 0 m |
|
| Primary Bedroom (Main) | 0 X 0 m |
|
| Kitchen (Main) | 0 X 0 m |
|
| Dining Room (Main) | 0 X 0 m |
|
| Living Room (Main) | 0 X 0 m |
|
Broker: ROYAL LEPAGE YOUR COMMUNITY REALTYMLS®#: W11985779
Population
Gender
male
female
50%
50%
Family Status
Marital Status
Age Distibution
Dominant Language
Immigration Status
Socio-Economic
Employment
Highest Level of Education
Households
Structural Details
Total # of Occupied Private Dwellings3404
Dominant Year BuiltNaN
Ownership
Owned
Rented
77%
23%
Age of Home (Years)
Structural Type