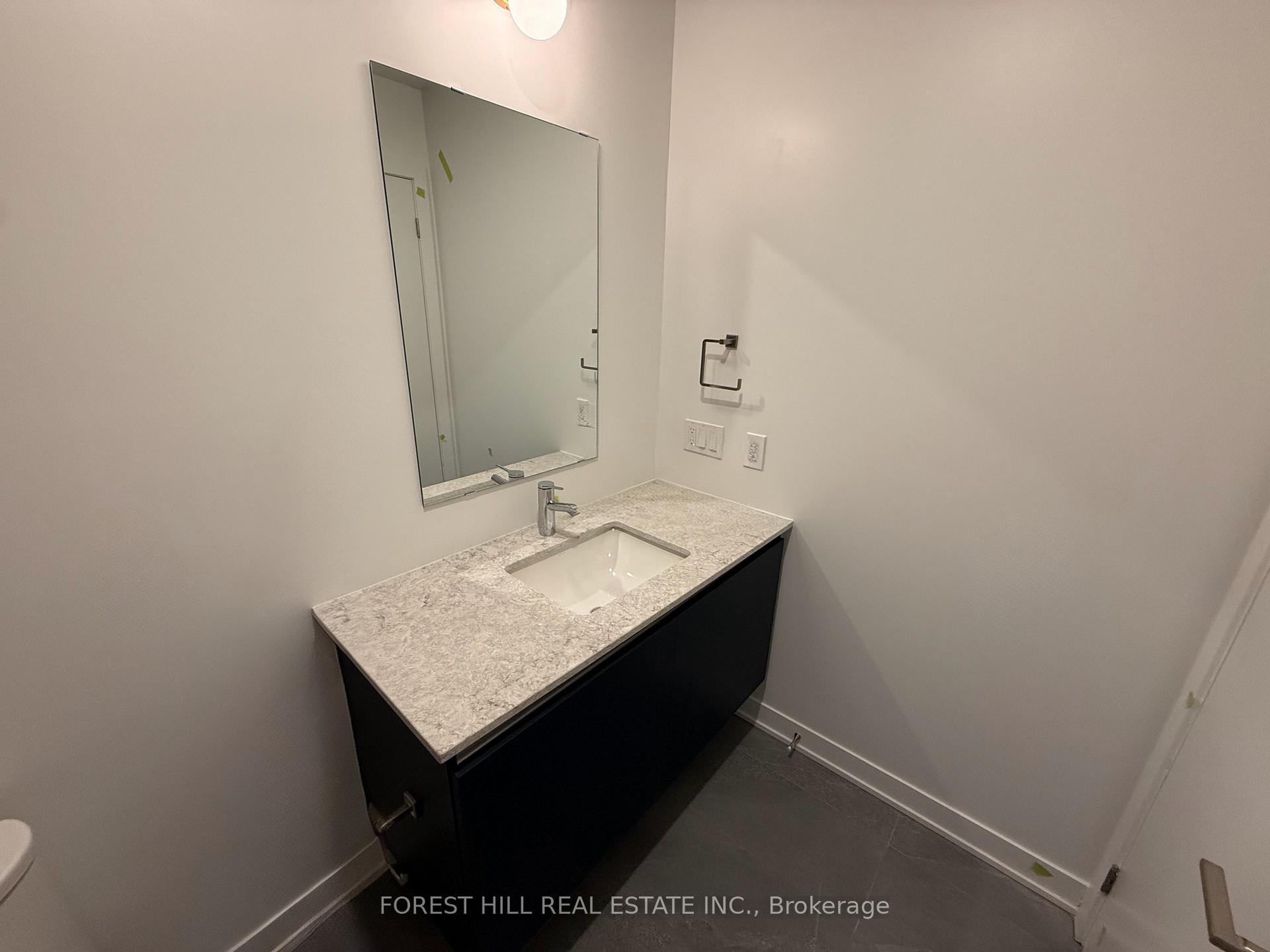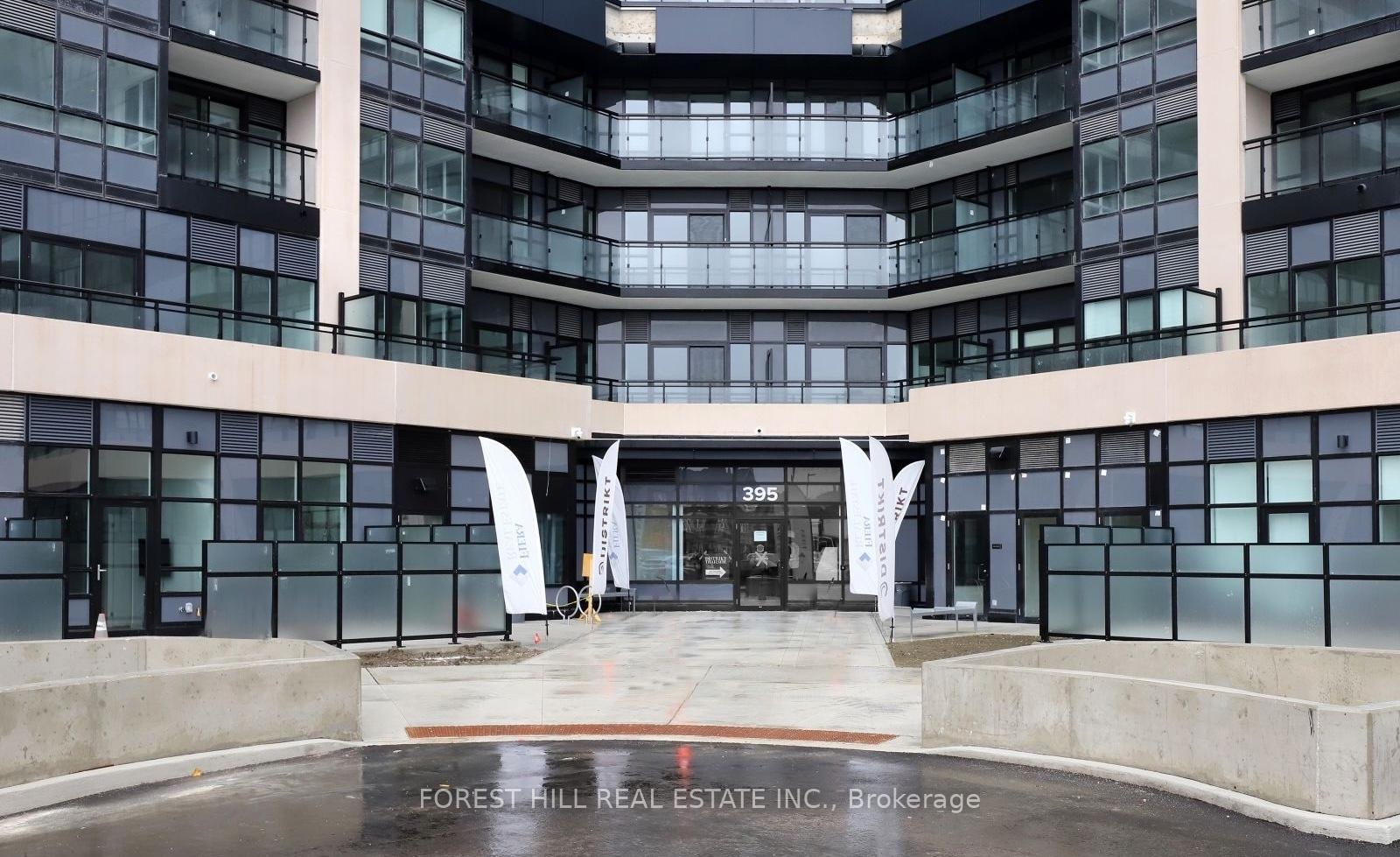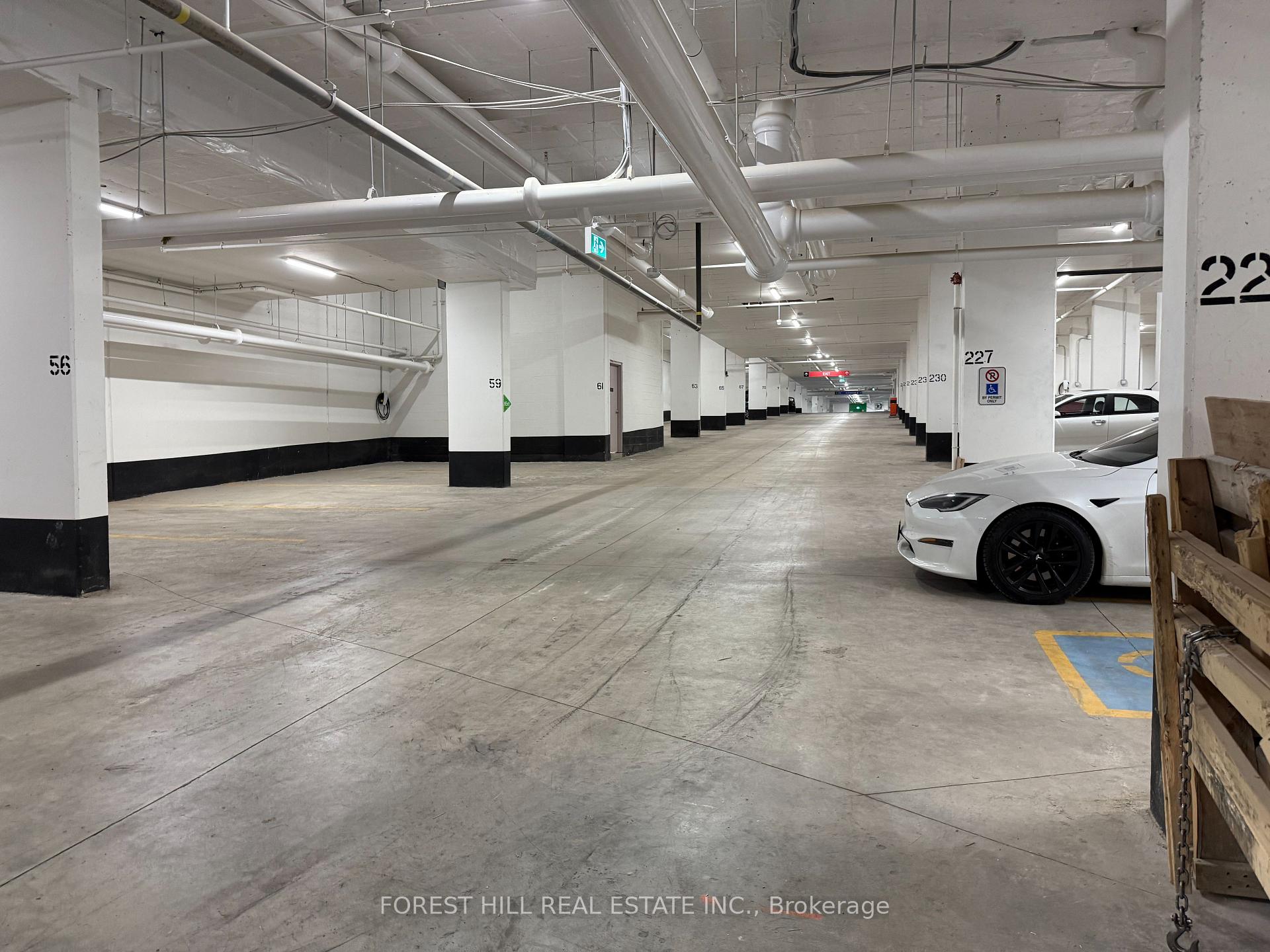
Menu
#LPH 04 - 395 Dundas Street, Oakville, ON L6M 5R8



Login Required
Real estate boards require you to be signed in to access this property.
to see all the details .
1 bed
1 bath
1parking
sqft *
Leased
List Price:
$2,090
Leased Price:
$2,050
Ready to go see it?
Looking to sell your property?
Get A Free Home EvaluationListing History
Loading price history...
Description
Elevate your lifestyle in this Sophisticated LPH featuring 10 ft ceilings and an exceptional balcony with BBQ gas & water connections. Enjoy 1 year of high-speed internet, a premium parking spot, and a private locker. Wake up to serene, unobstructed east views, bathing the space in natural light. The gourmet kitchen boasts sleek stainless steel appliances, quartz countertops, and high-end finishes. Indulge in 15,000 sq. ft. of world-class amenities, including a fitness center, luxury lounge, outdoor terrace with BBQ & seating areas, and 24/7 security. Ideally located near GO Transit, Highways 403/407, Sheridan College, Oakville Trafalgar Hospital, and upscale shopping & dining. Top-rated schools and tranquil parks complete this prestigious offering! The stunning LPH unit features soaring 10 ft ceilings, BBQ gas and water connections on the balcony, and 1-year free internet. Includes 1 parking spot and 1 locker. The building features a 24-hour concierge, a gym, a stylish lobby, landscaped amenities, and more.This condo is ideal for professionals, couples, and small families looking for a luxurious lifestyle with modern conveniences. A rare find in one of Oakvilles most desirable communities!
Extras
Details
| Area | Halton |
| Family Room | No |
| Heat Type | Forced Air |
| A/C | Central Air |
| Garage | Underground |
| Phys Hdcap-Equip | Yes |
| UFFI | No |
| Neighbourhood | 1008 - GO Glenorchy |
| Heating Source | Gas |
| Sewers | |
| Elevator | Yes |
| Laundry Level | Ensuite"Laundry Closet""In-Suite Laundry" |
| Pool Features | |
| Exposure | North |
Rooms
| Room | Dimensions | Features |
|---|---|---|
| Laundry (Main) | 1 X 1 m |
|
| Common Room (Main) | 1.35 X 1.6 m |
|
| Bathroom (Main) | 3 X 1.6 m |
|
| Kitchen (Main) | 4.08 X 3 m |
|
| Living Room (Main) | 3 X 2.85 m |
|
| Bedroom (Main) | 10 X 10 m |
|
Broker: FOREST HILL REAL ESTATE INC.MLS®#: W11985983
Population
Gender
male
female
50%
50%
Family Status
Marital Status
Age Distibution
Dominant Language
Immigration Status
Socio-Economic
Employment
Highest Level of Education
Households
Structural Details
Total # of Occupied Private Dwellings3404
Dominant Year BuiltNaN
Ownership
Owned
Rented
77%
23%
Age of Home (Years)
Structural Type