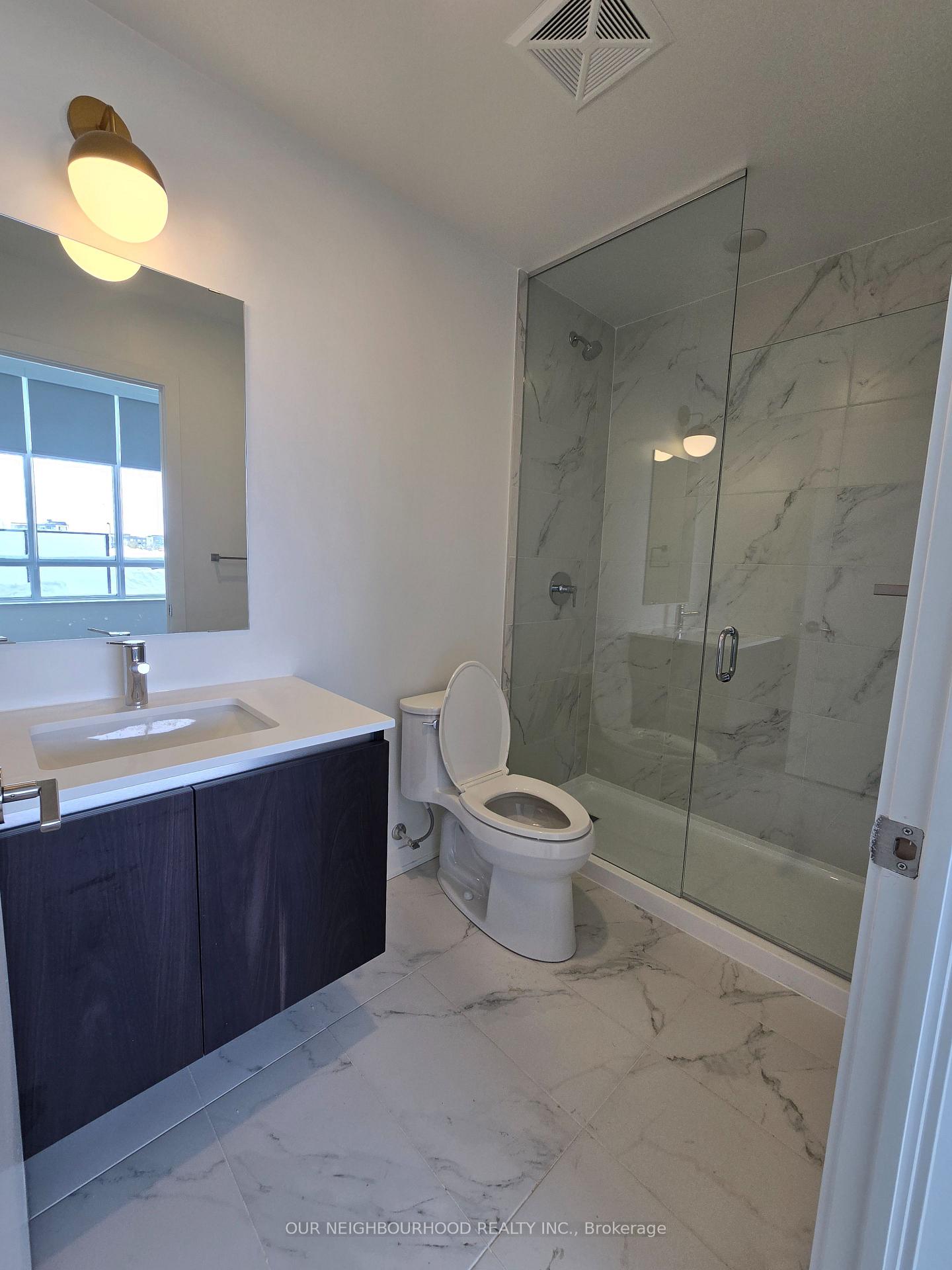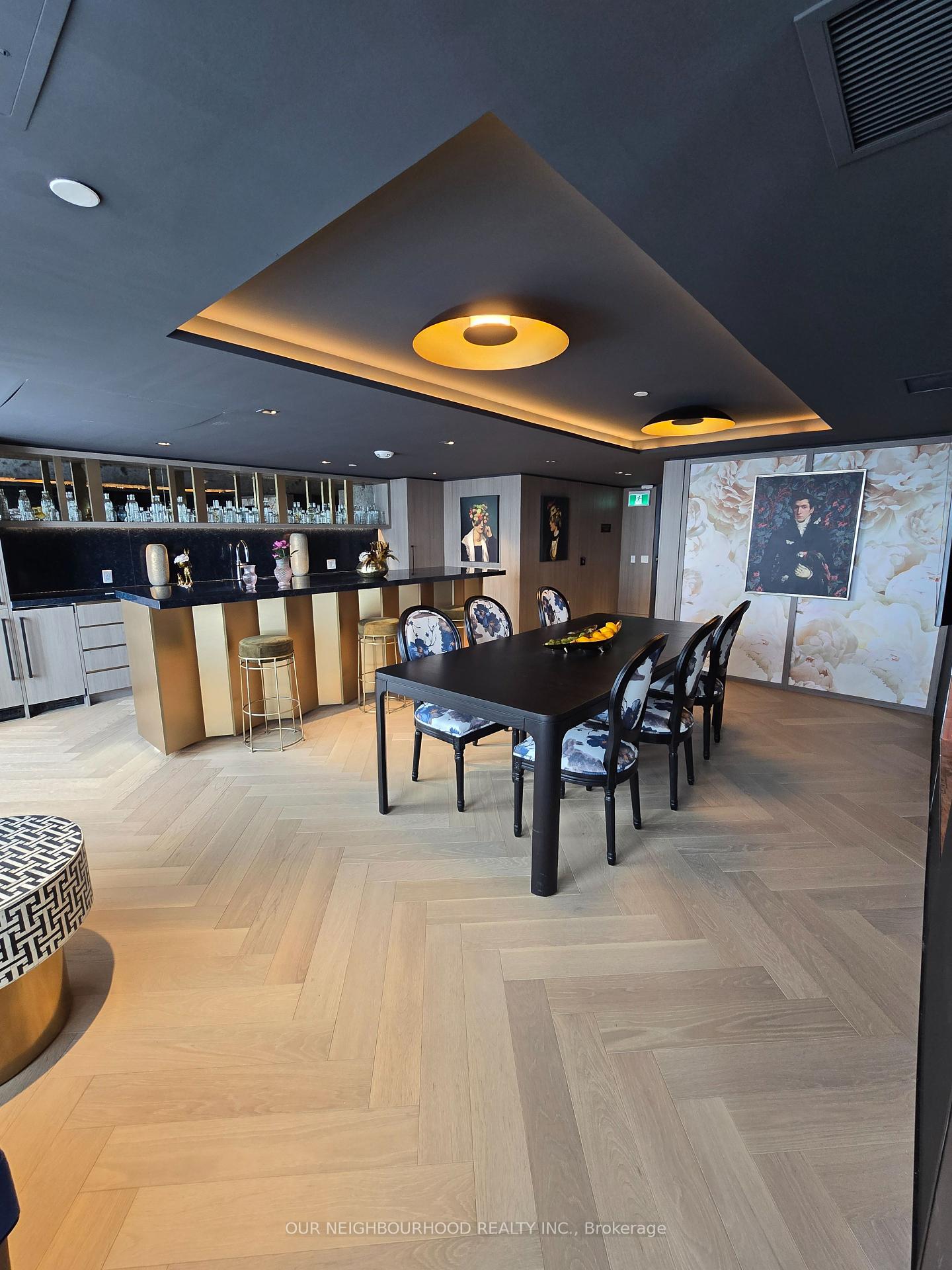
Menu
#134 - 395 Dundas Street, Oakville, ON L6M 4M2



Login Required
Real estate boards require you to be signed in to access this property.
to see all the details .
2 bed
2 bath
1parking
sqft *
Expired
List Price:
$2,700
Ready to go see it?
Looking to sell your property?
Get A Free Home EvaluationListing History
Loading price history...
Description
Welcome to the Brand new Trailside 2.0 luxury building near uptown Oakville! This two bed two bath unit offers soaring 11 ft ceilings, two large bedrooms, modern kitchen and 277 sq feet of private outdoor living. The Terrace is equipped with a gas line ready for summer BBQs and more than enough space for dining and living. Unit faces east at the rear of the building and is exceptionally quite without sacrificing any sunlight. Building includes top shelf amenities such as high end gym, billiards, lounge, party room, rooftop terrace and formal dinning room.
Extras
Details
| Area | Halton |
| Family Room | No |
| Heat Type | Heat Pump |
| A/C | Central Air |
| Garage | Underground |
| Neighbourhood | 1008 - GO Glenorchy |
| Heating Source | Other |
| Sewers | |
| Elevator | Yes |
| Laundry Level | "In-Suite Laundry" |
| Pool Features | |
| Exposure | East |
Rooms
| Room | Dimensions | Features |
|---|---|---|
| Bedroom 2 (Main) | 10.2 X 10 m | |
| Bedroom (Main) | 10 X 10 m | |
| Living Room (Main) | 10.1 X 13.9 m | |
| Kitchen (Main) | 10.1 X 11.6 m |
Broker: OUR NEIGHBOURHOOD REALTY INC.MLS®#: W11989744
Population
Gender
male
female
50%
50%
Family Status
Marital Status
Age Distibution
Dominant Language
Immigration Status
Socio-Economic
Employment
Highest Level of Education
Households
Structural Details
Total # of Occupied Private Dwellings3404
Dominant Year BuiltNaN
Ownership
Owned
Rented
77%
23%
Age of Home (Years)
Structural Type