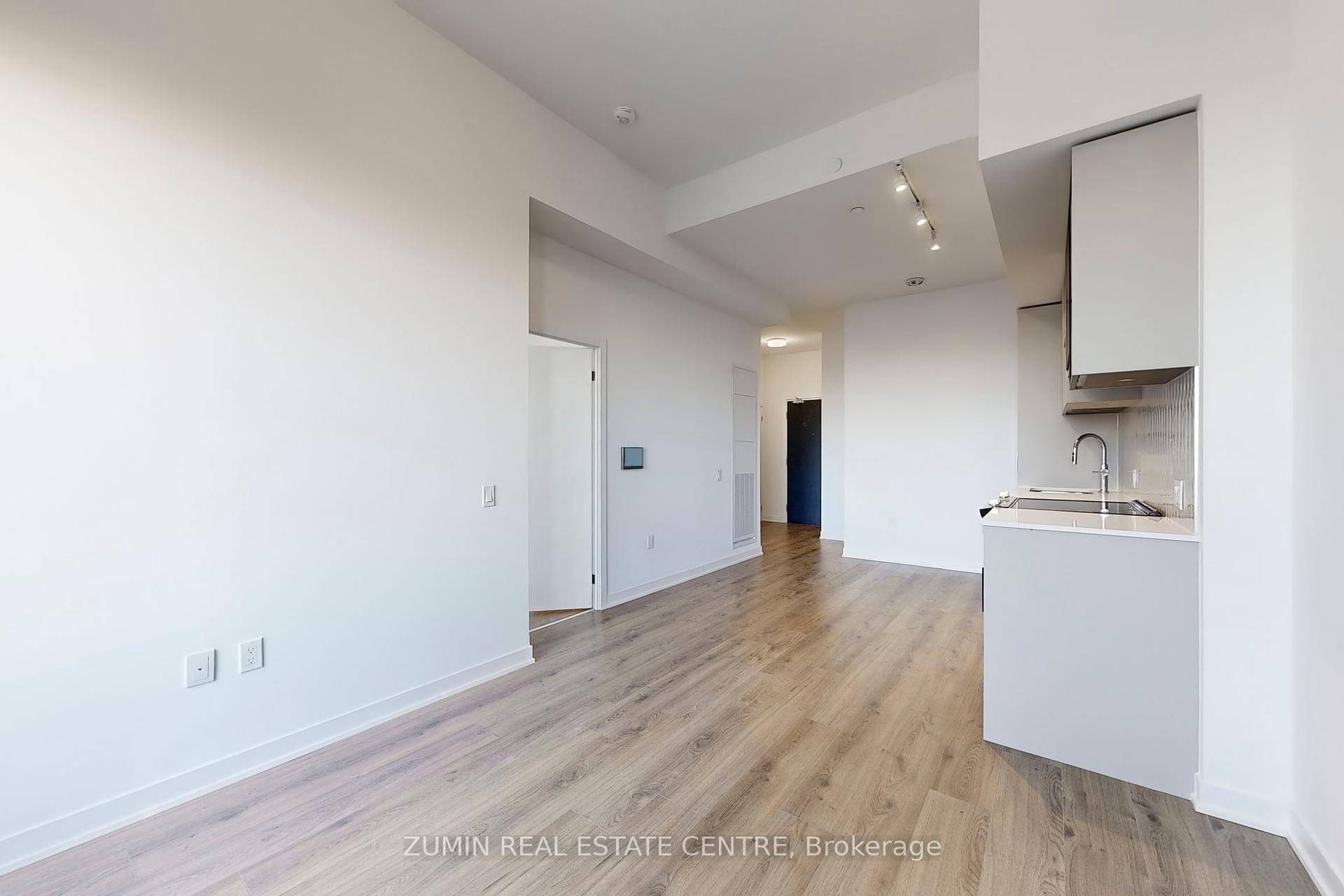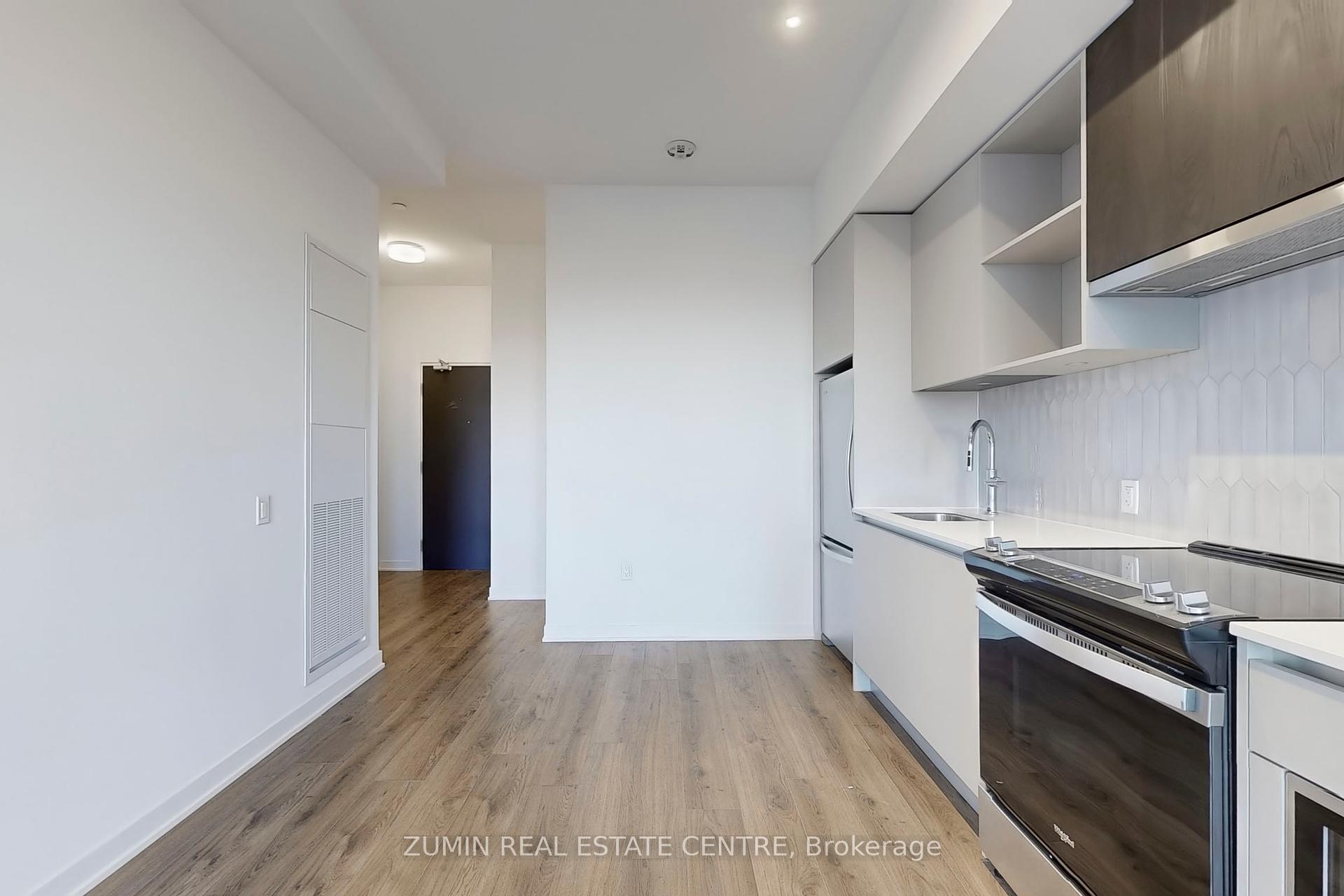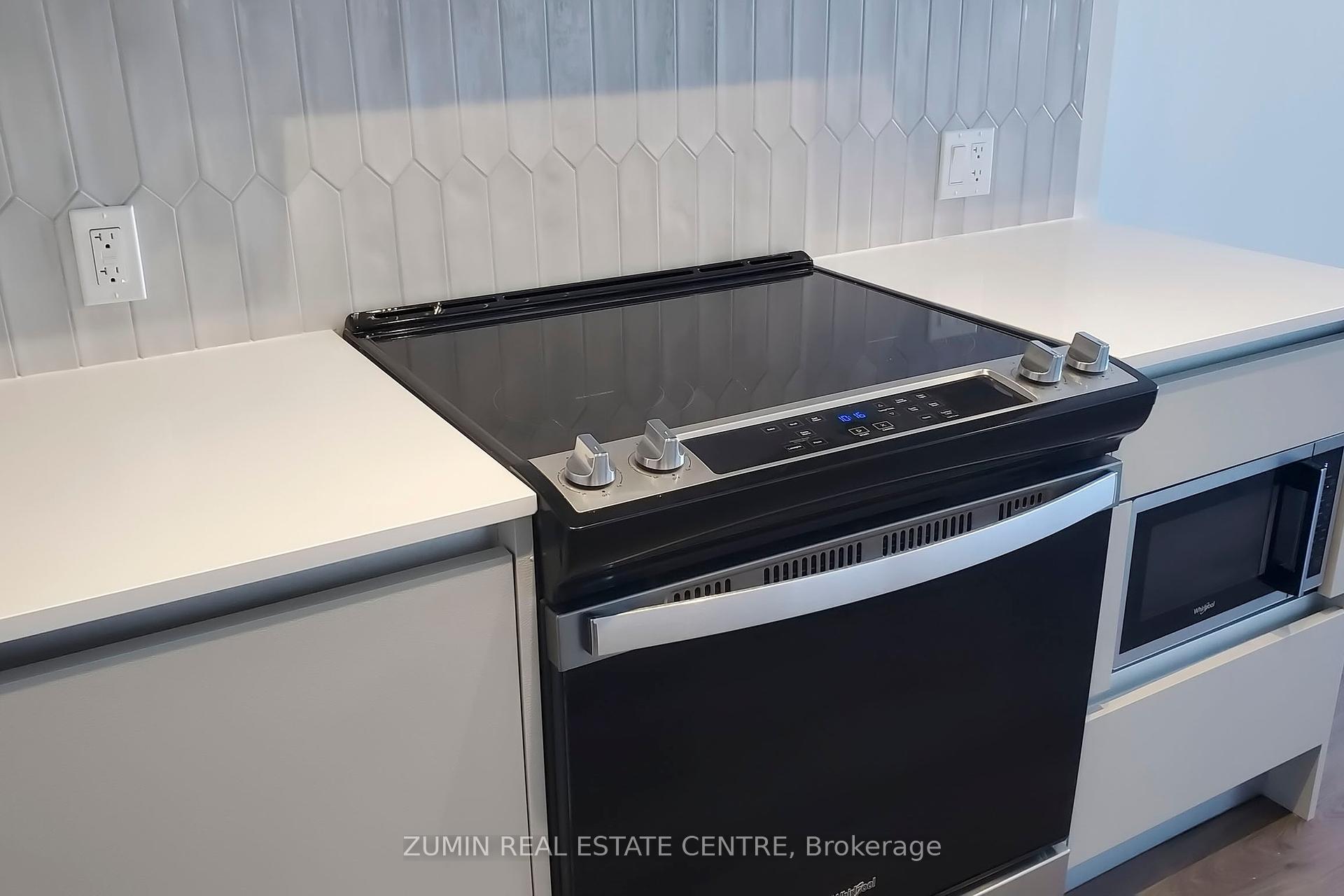
Menu
#241 - 395 Dundas Street, Oakville, ON L6M 4M2



Login Required
Real estate boards require you to be signed in to access this property.
to see all the details .
2 bed
2 bath
1parking
sqft *
Terminated
List Price:
$639,888
Ready to go see it?
Looking to sell your property?
Get A Free Home EvaluationListing History
Loading price history...
Description
Experience modern living at its finest in Distrikt Trailside, one of Oakvilles newest luxury condo developments. This brand-new building features a stunning 1+1 bedroom, 2-bathroom . ft. of thoughtfully designed space. Enjoy 9-foot ceilings, wide-plank laminate flooring, sleek contemporary cabinetry, quartz countertops, and oversized designer tiles that add a stylish touch throughout. The open-concept kitchen boasts two-tone cabinetry, pot drawers, and premium integrated and stainless steel appliances. Conveniently located within walking distance to shops, restaurants, and essential services, with easy access to highways and transitperfect for commuters.
Extras
Details
| Area | Halton |
| Family Room | No |
| Heat Type | Forced Air |
| A/C | Central Air |
| Garage | Underground |
| Neighbourhood | 1008 - GO Glenorchy |
| Heating Source | Gas |
| Sewers | |
| Elevator | Yes |
| Laundry Level | "Laundry Closet" |
| Pool Features | |
| Exposure | West |
Rooms
| Room | Dimensions | Features |
|---|---|---|
| Den (Flat) | 2.34 X 2.39 m |
|
| Primary Bedroom (Flat) | 3.05 X 3.07 m |
|
| Kitchen (Flat) | 3.51 X 2.53 m |
|
| Dining Room (Flat) | 3.07 X 3.45 m |
|
| Living Room (Flat) | 3.07 X 3.45 m |
|
Broker: ZUMIN REAL ESTATE CENTREMLS®#: W11993714
Population
Gender
male
female
50%
50%
Family Status
Marital Status
Age Distibution
Dominant Language
Immigration Status
Socio-Economic
Employment
Highest Level of Education
Households
Structural Details
Total # of Occupied Private Dwellings3404
Dominant Year BuiltNaN
Ownership
Owned
Rented
77%
23%
Age of Home (Years)
Structural Type