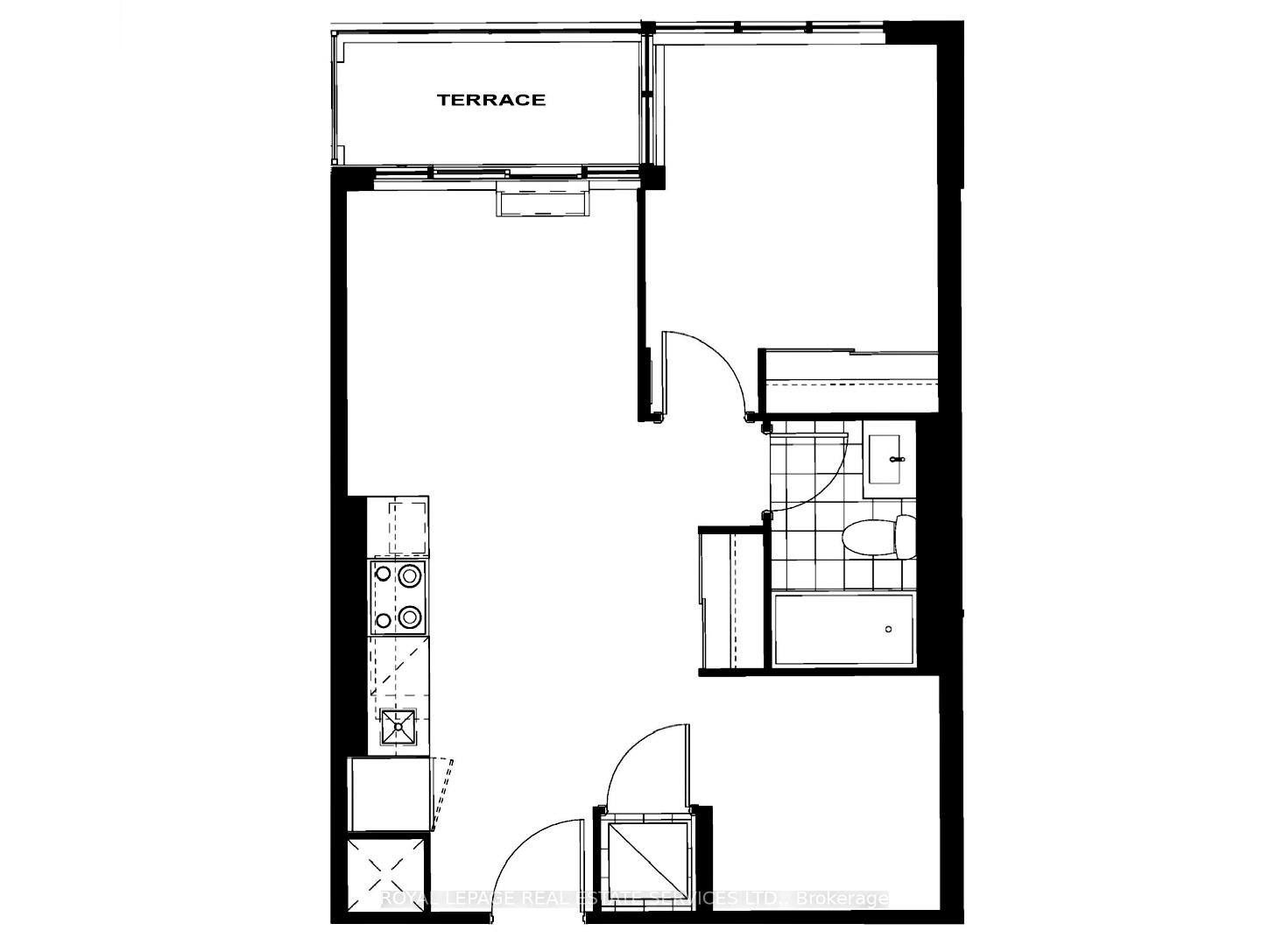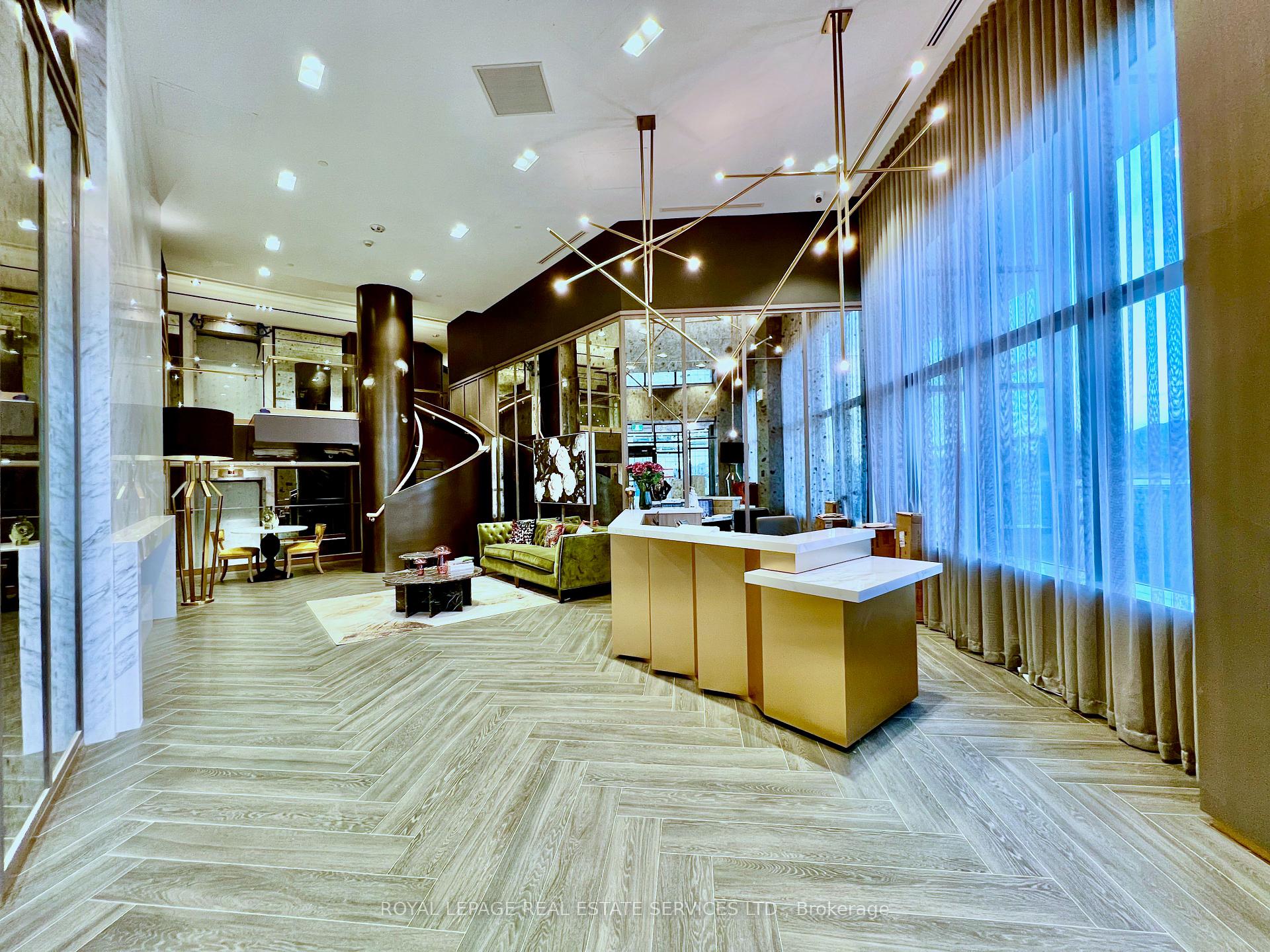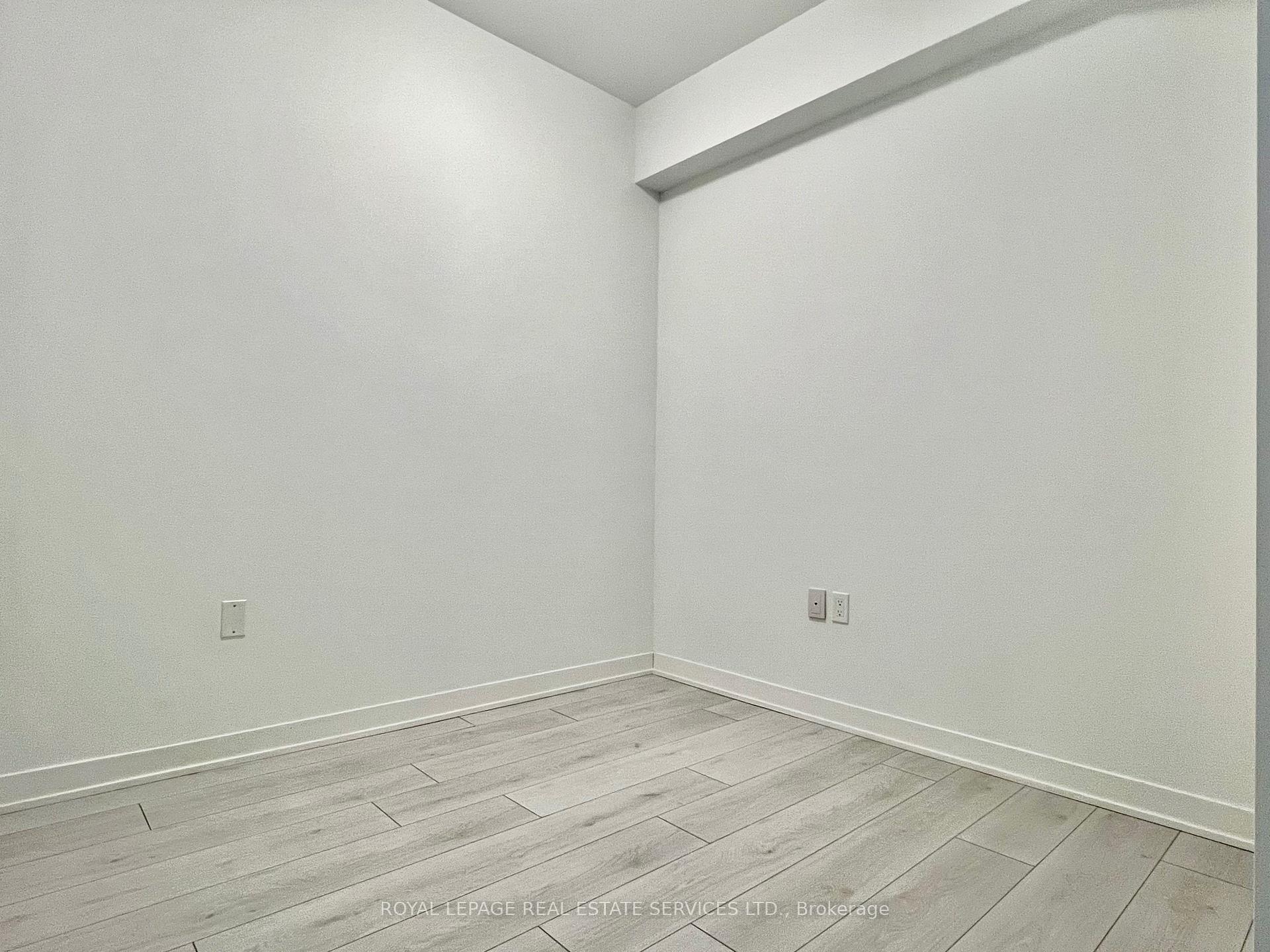
Menu
#303 - 395 DUNDAS Street, Oakville, ON L6M 5R8



Login Required
Real estate boards require you to be signed in to access this property.
to see all the details .
2 bed
1 bath
1parking
sqft *
Leased
List Price:
$2,100
Leased Price:
$2,100
Ready to go see it?
Looking to sell your property?
Get A Free Home EvaluationListing History
Loading price history...
Description
Never-Lived-In, BRAND NEW, Spacious 1-Bedroom + Den condo offering high-ceilings, upgraded finishes and a bright and airy open-concept layout - perfect for modern living. The sleek kitchen is a chef's delight with Stainless Steel Appliances, Quartz Countertops and plenty of storage. The Kitchen Island + 2 Bar Stools are included. The versatile den can easily transform into a home office, guest room, or creative space. The courtyard-facing balcony (better than facing busy Dundas St.) serves as a private sanctuary for peaceful relaxation. Enjoy the convenience of ensuite laundry, large windows and thoughtfully designed interiors that maximize space and light. This building offers a variety of amenities including 24 hours concierge, gym, party room, games room, BBQ patio, yoga room & visitor parking. Prime location: steps from a variety of shopping, Oakville hospital, coffee shops, restaurants and beautiful parks & trails; close to all major highways, with easy access to public transit and the GO station. Close to high-ranking schools & internationally acclaimed Sheridan College. Don't miss the chance to make this stylish unit your new home in one of Oakville's most desirable communities! **EXTRAS** Bell promotion: Free High Speed Internet for 1 year. Smartstone system with keyless entry and smart home features. Utilities (Heat, Water & Hydro) supplied by Metergy Solutions on one bill.
Extras
Details
| Area | Halton |
| Family Room | No |
| Heat Type | Forced Air |
| A/C | Central Air |
| Garage | Underground |
| Neighbourhood | 1008 - GO Glenorchy |
| Heating Source | Gas |
| Sewers | |
| Elevator | Yes |
| Laundry Level | Ensuite |
| Pool Features | |
| Exposure | West |
Rooms
| Room | Dimensions | Features |
|---|---|---|
| Den (Flat) | 2.44 X 2.3368 m |
|
| Bedroom (Flat) | 3.84 X 2.9718 m |
|
| Dining Room (Flat) | 4.32 X 3.6576 m |
|
| Kitchen (Flat) | 4.32 X 3.6576 m |
|
| Living Room (Flat) | 3.18 X 3.0988 m |
|
| Bathroom (Flat) | 0 X 0 m |
|
Broker: ROYAL LEPAGE REAL ESTATE SERVICES LTD.MLS®#: W11994008
Population
Gender
male
female
50%
50%
Family Status
Marital Status
Age Distibution
Dominant Language
Immigration Status
Socio-Economic
Employment
Highest Level of Education
Households
Structural Details
Total # of Occupied Private Dwellings3404
Dominant Year BuiltNaN
Ownership
Owned
Rented
77%
23%
Age of Home (Years)
Structural Type