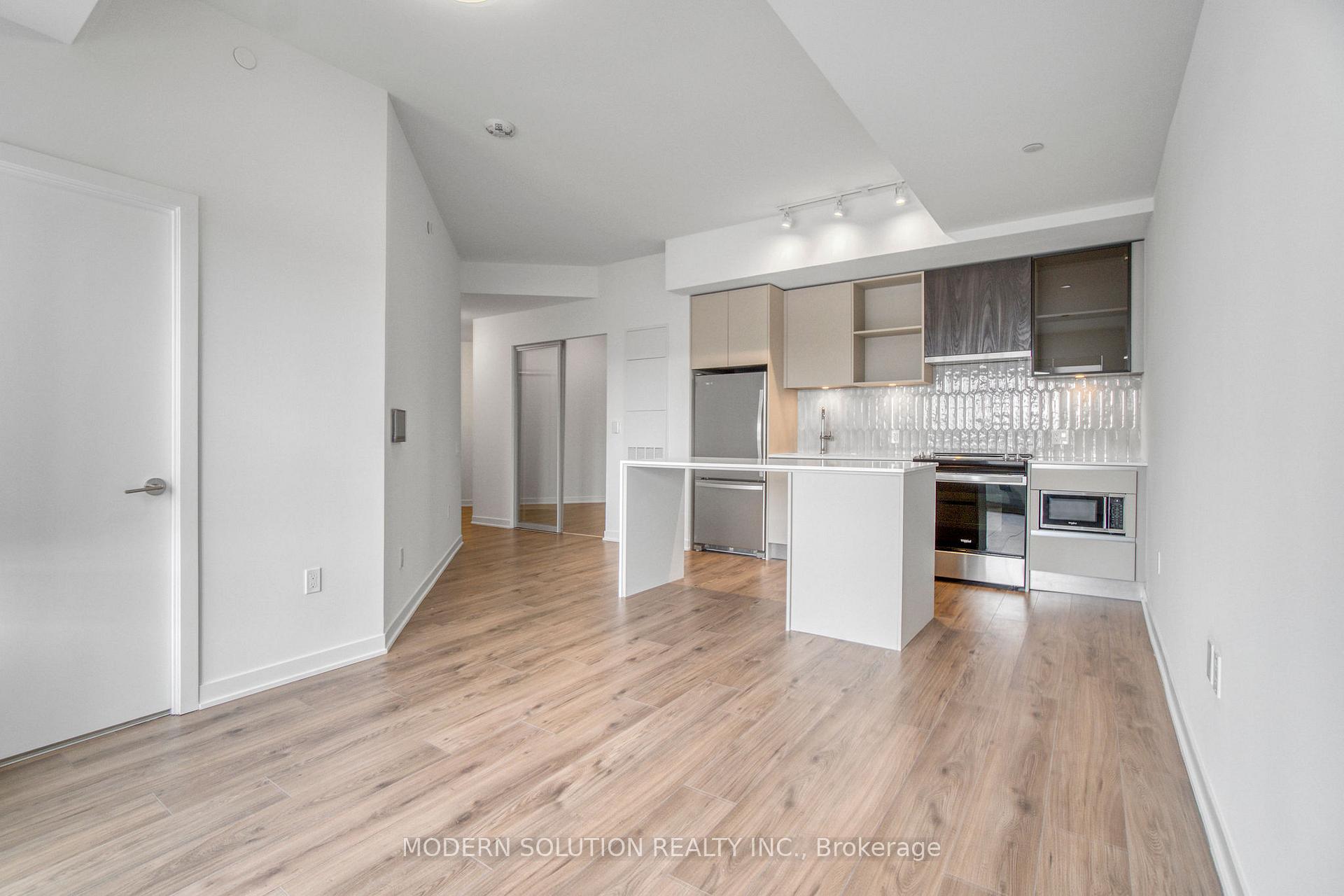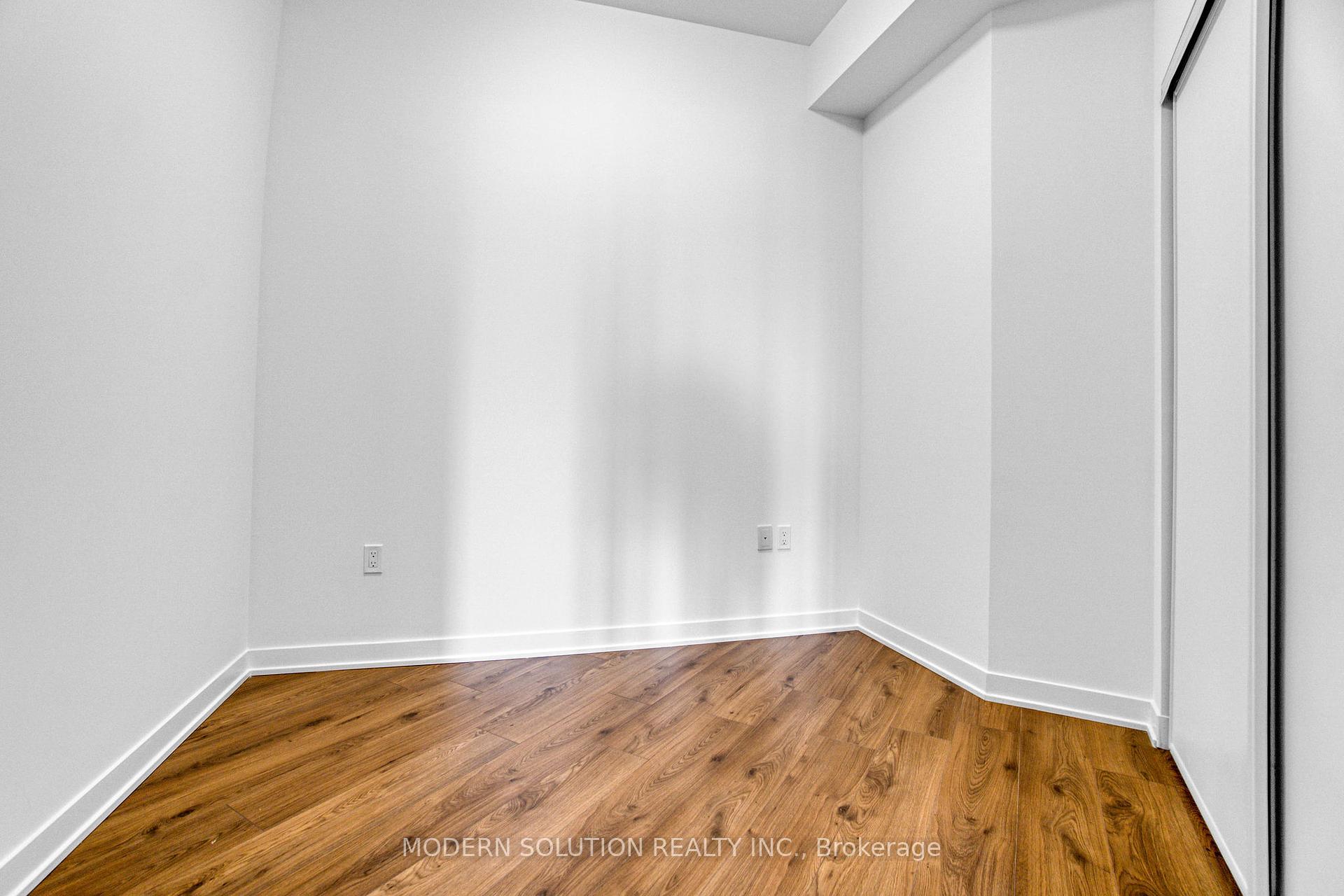
Menu
#501 - 395 Dundas Street, Oakville, ON L6M 4M2



Login Required
Real estate boards require you to be signed in to access this property.
to see all the details .
2 bed
2 bath
1parking
sqft *
Terminated
List Price:
$669,900
Ready to go see it?
Looking to sell your property?
Get A Free Home EvaluationListing History
Loading price history...
Description
Be the first to live in this sleek, brand-new 2-bedroom, 2-bathroom condo a perfect fusion of modern design, prime location, and investment potential. Thoughtfully designed with a modern open-concept layout, it features 9-foot ceilings, wide-plank laminate flooring, a sleek designer kitchen with stainless steel appliances, a centre island and convenient in-suite laundry. Enjoy the comfort of 1 underground parking spot and a locker for added storage. Perfectly situated just steps from grocery stores, parks and walking trails and minutes from major highways (407/403), Oakville Trafalgar Memorial Hospital and the Oakville GO Station, this home provides exceptional convenience for both daily living and commuting. Residents have access to resort-style amenities, including a 24-hour concierge, fitness centre, yoga studio, party room, games room, and an outdoor terrace with BBQs, plus a 2-level underground parking garage for residents and visitors. Offering low-maintenance living in a prime location, this condo is ideal for those seeking modern comfort, effortless commutes, and vibrant community living.
Extras
Details
| Area | Halton |
| Family Room | No |
| Heat Type | Forced Air |
| A/C | Central Air |
| Garage | Underground |
| Neighbourhood | 1008 - GO Glenorchy |
| Heating Source | Electric |
| Sewers | |
| Laundry Level | "In-Suite Laundry" |
| Pool Features | |
| Exposure | North East |
Rooms
| Room | Dimensions | Features |
|---|---|---|
| Bedroom (Main) | 0 X 0 m |
|
| Primary Bedroom (Main) | 0 X 0 m |
|
| Kitchen (Main) | 0 X 0 m |
|
| Dining Room (Main) | 0 X 0 m |
|
| Living Room (Main) | 0 X 0 m |
|
Broker: MODERN SOLUTION REALTY INC.MLS®#: W11996450
Population
Gender
male
female
50%
50%
Family Status
Marital Status
Age Distibution
Dominant Language
Immigration Status
Socio-Economic
Employment
Highest Level of Education
Households
Structural Details
Total # of Occupied Private Dwellings3404
Dominant Year BuiltNaN
Ownership
Owned
Rented
77%
23%
Age of Home (Years)
Structural Type