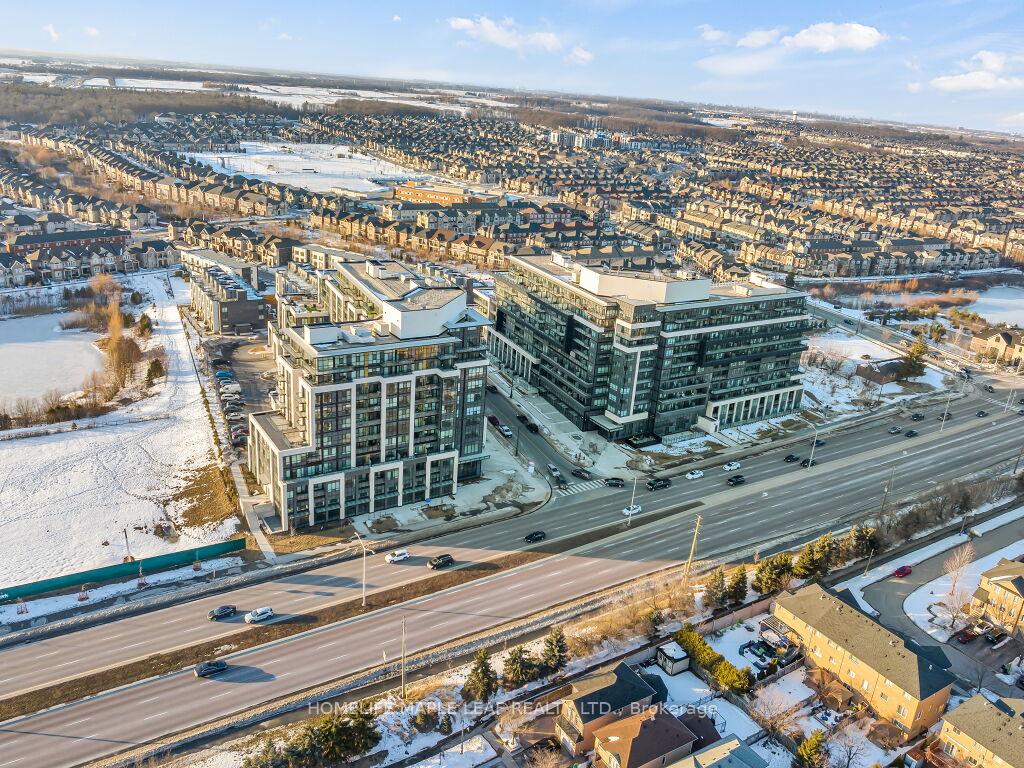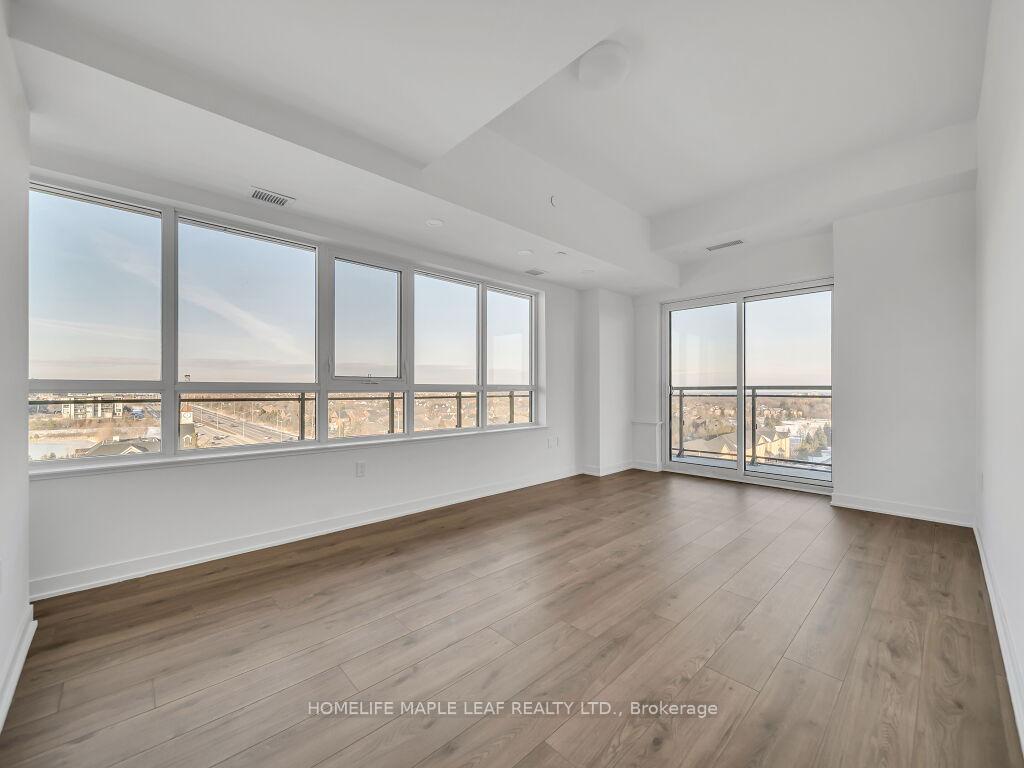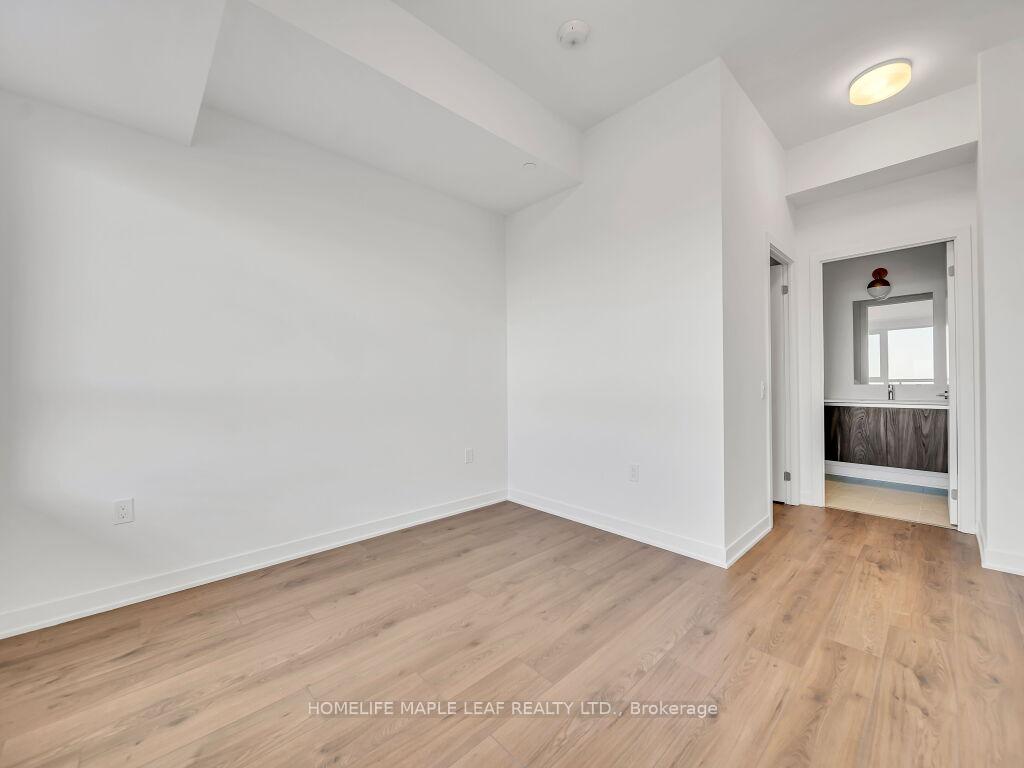
Menu
#708 - 395 Dundas Street, Oakville, ON L6M 5R8



Login Required
Real estate boards require you to create an account to view sold listing.
to see all the details .
3 bed
2 bath
1parking
sqft *
Sold
List Price:
$807,000
Sold Price:
$750,000
Sold in Apr 2025
Ready to go see it?
Looking to sell your property?
Get A Free Home EvaluationListing History
Loading price history...
Description
Price To Sell Immediately 3 Bed 2 Full Bath, Corner Luxury Apartment. Impressive 995 sqft Plus 325 sqft Balcony. Very Open Concept And Spacious Layout. Ample Of Light With 9ft Ceiling, Modern Kitchen With Built In Appliances. Master Bedroom With Walk-in Closet. All Terraces And Patios Equipped With Gas And Water Bibs, Multiple Visitor Parking Spots, Party Room, Exercise Room And Much More. Owned Underground Parking & Locker, AI Smart Home Integration. Conveniently Located To All Major Plazas. Must Visit Property.
Extras
Details
| Area | Halton |
| Family Room | No |
| Heat Type | Forced Air |
| A/C | Central Air |
| Garage | Underground |
| UFFI | No |
| Neighbourhood | 1008 - GO Glenorchy |
| Heating Source | Gas |
| Sewers | |
| Elevator | Yes |
| Laundry Level | Ensuite |
| Pool Features | |
| Exposure | South |
Rooms
| Room | Dimensions | Features |
|---|---|---|
| Bathroom (Flat) | 0 X 0 m | |
| Kitchen (Flat) | 2.95 X 3.5 m |
|
| Living Room (Flat) | 3.29 X 5.88 m | |
| Bedroom 3 (Flat) | 2.68 X 3.04 m |
|
| Bedroom 2 (Flat) | 3.04 X 2.43 m |
|
| Primary Bedroom (Flat) | 3.04 X 2.74 m |
|
Broker: HOMELIFE MAPLE LEAF REALTY LTD.MLS®#: W12000467
Population
Gender
male
female
50%
50%
Family Status
Marital Status
Age Distibution
Dominant Language
Immigration Status
Socio-Economic
Employment
Highest Level of Education
Households
Structural Details
Total # of Occupied Private Dwellings3404
Dominant Year BuiltNaN
Ownership
Owned
Rented
77%
23%
Age of Home (Years)
Structural Type