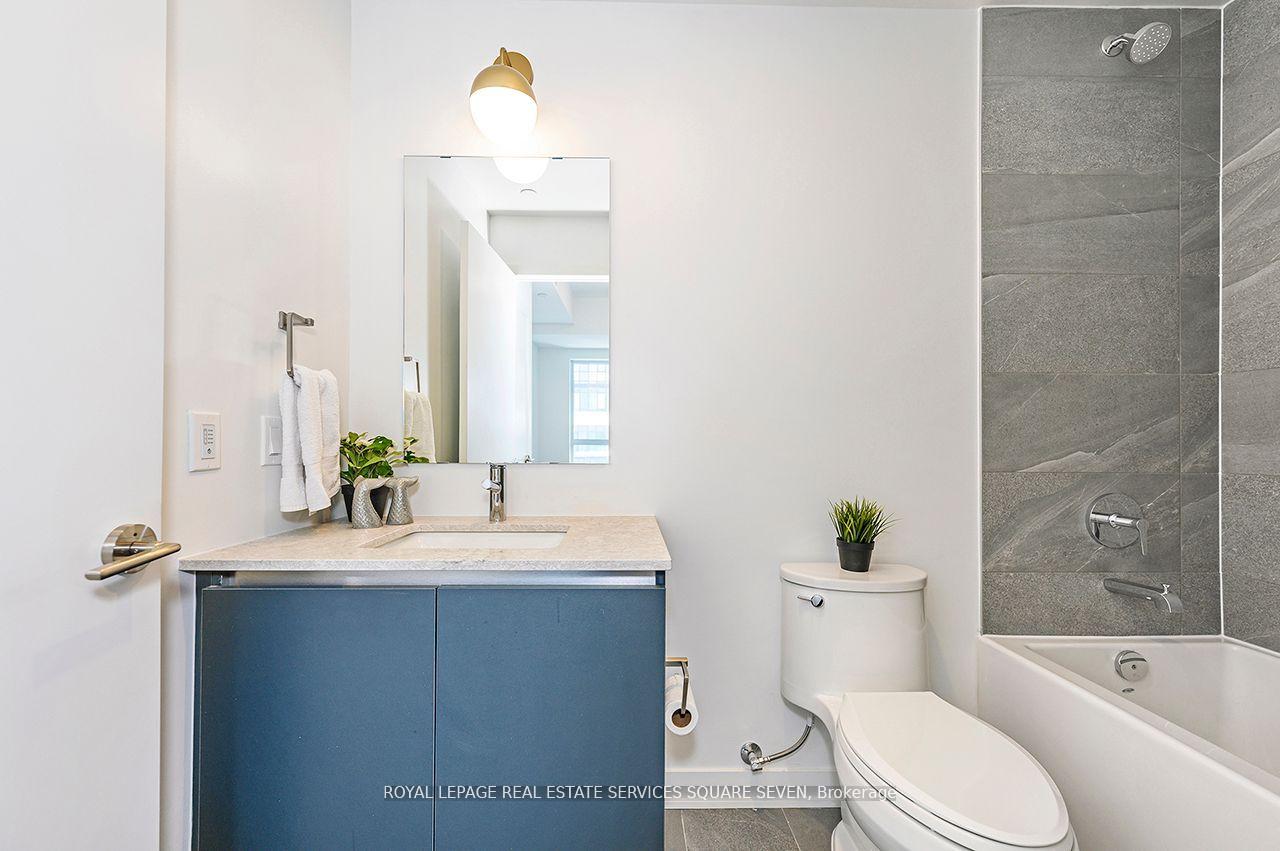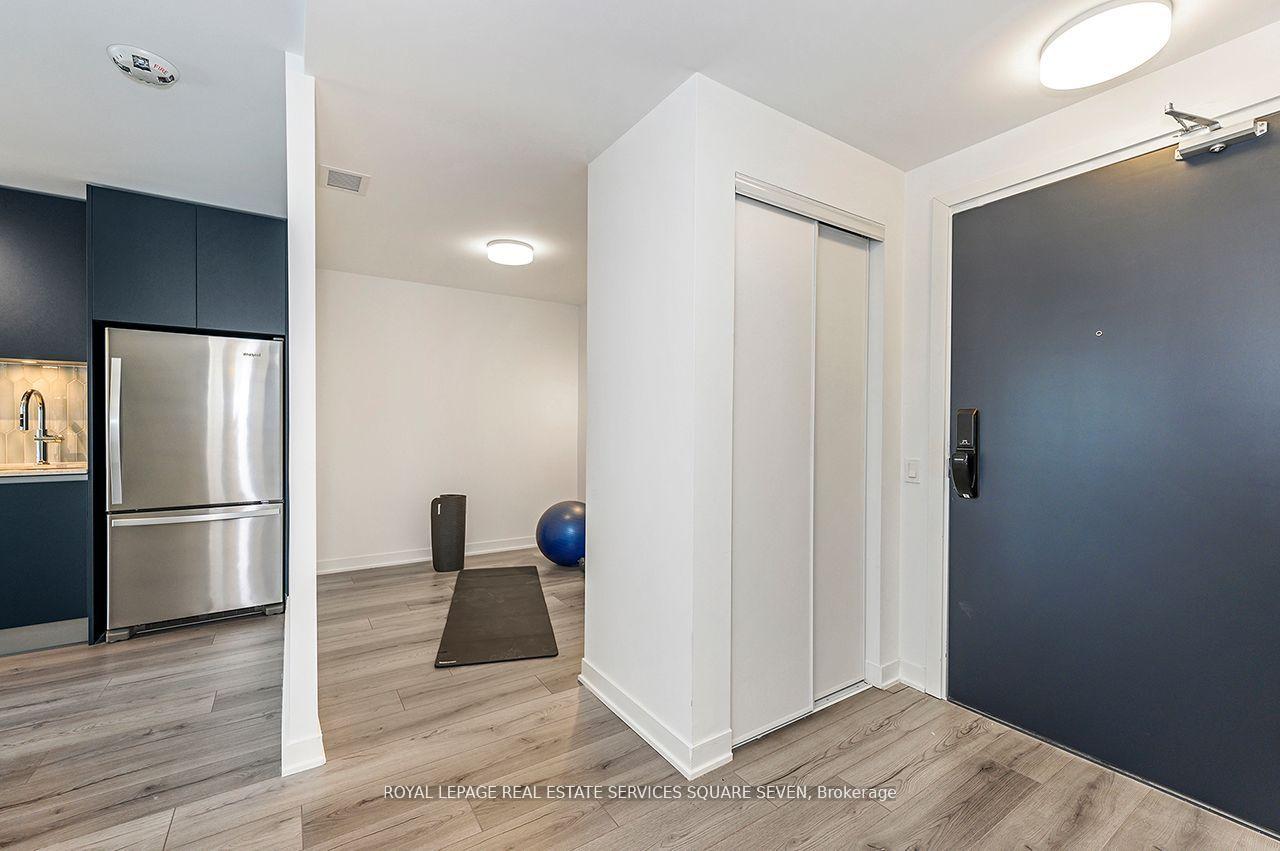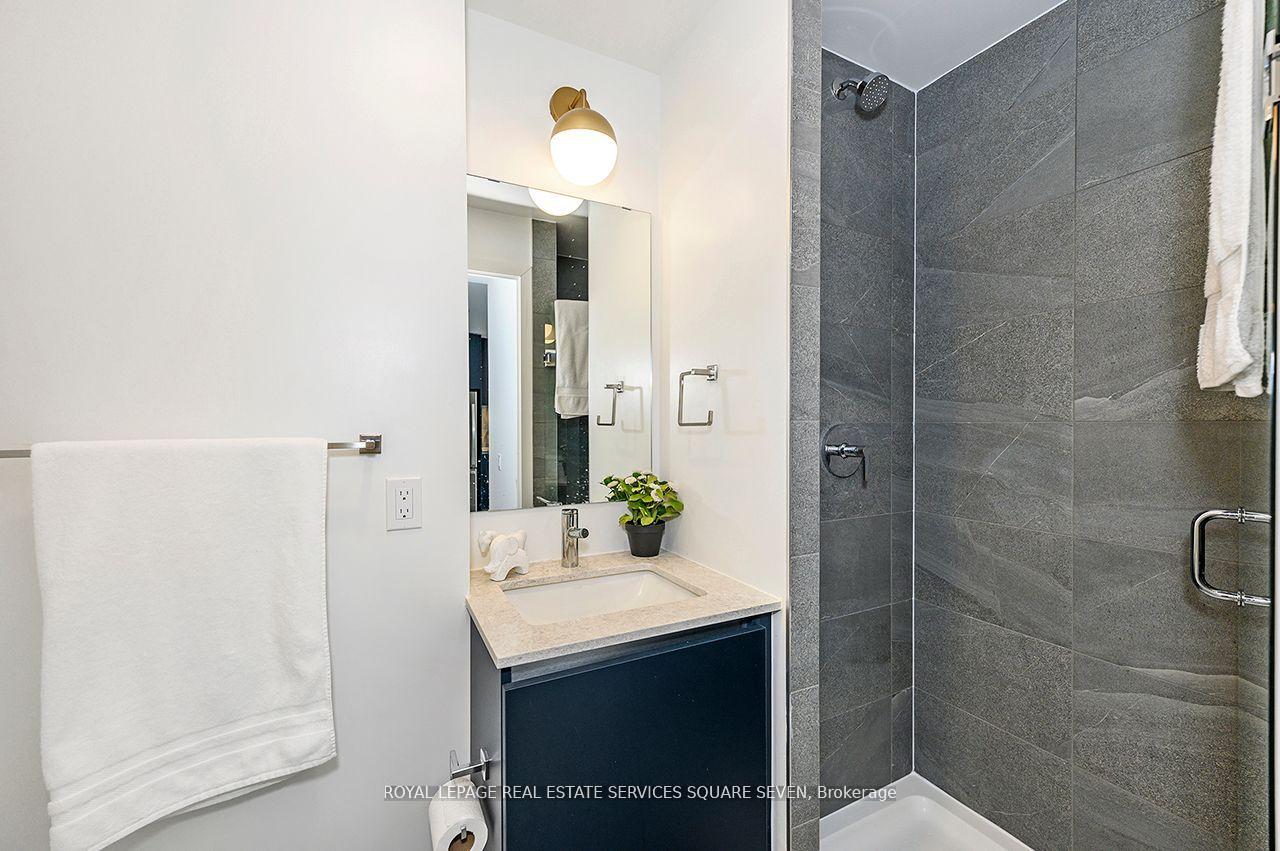
Menu
#820 - 395 Dundas Street, Oakville, ON L6M 4M2



Login Required
Real estate boards require you to be signed in to access this property.
to see all the details .
2 bed
2 bath
1parking
sqft *
Leased
List Price:
$2,300
Leased Price:
$2,250
Ready to go see it?
Looking to sell your property?
Get A Free Home EvaluationListing History
Loading price history...
Description
This never lived in, brand-new 1 bedroom plus den can be used as second bedroom 2-bathroom condo offers the perfect blend of style, comfort, and convenience. Located just steps from grocery stores, parks, and walking trails, and minutes from major highways (407/403), Oakville Trafalgar Memorial Hospital, and Oakville GO Station, this home provides exceptional convenience for both daily living and commuting. The unit features a modern, open layout with 9-foot ceilings, wide-plank laminate flooring, a designer kitchen with stainless steel appliances and a centre island, plus in-suite laundry. With 1 parking spot, 1 locker, and access to top-notch amenities like a 24-hour concierge, fitness centre, yoga studio, party room, games room, and outdoor terrace with BBQs, you'll enjoy resort-style living every day. A 2-level underground parking garage for residents and visitors adds extra convenience. Ideal for a young couple, small family, or professionals, this unit offers a comfortable and low-maintenance living experience in a prime location.
Extras
Details
| Area | Halton |
| Family Room | No |
| Heat Type | Forced Air |
| A/C | Central Air |
| Garage | Underground |
| Neighbourhood | 1008 - GO Glenorchy |
| Heating Source | Gas |
| Sewers | |
| Elevator | Yes |
| Laundry Level | "Laundry Closet" |
| Pool Features | |
| Exposure | West |
Rooms
| Room | Dimensions | Features |
|---|---|---|
| Den (Flat) | 2.34 X 2.39 m |
|
| Primary Bedroom (Flat) | 3.05 X 3.07 m |
|
| Kitchen (Flat) | 3.51 X 2.53 m |
|
| Dining Room (Flat) | 3.07 X 3.45 m |
|
| Living Room (Flat) | 3.07 X 3.45 m |
|
Broker: ROYAL LEPAGE REAL ESTATE SERVICES SQUARE SEVENMLS®#: W12049669
Population
Gender
male
female
50%
50%
Family Status
Marital Status
Age Distibution
Dominant Language
Immigration Status
Socio-Economic
Employment
Highest Level of Education
Households
Structural Details
Total # of Occupied Private Dwellings3404
Dominant Year BuiltNaN
Ownership
Owned
Rented
77%
23%
Age of Home (Years)
Structural Type