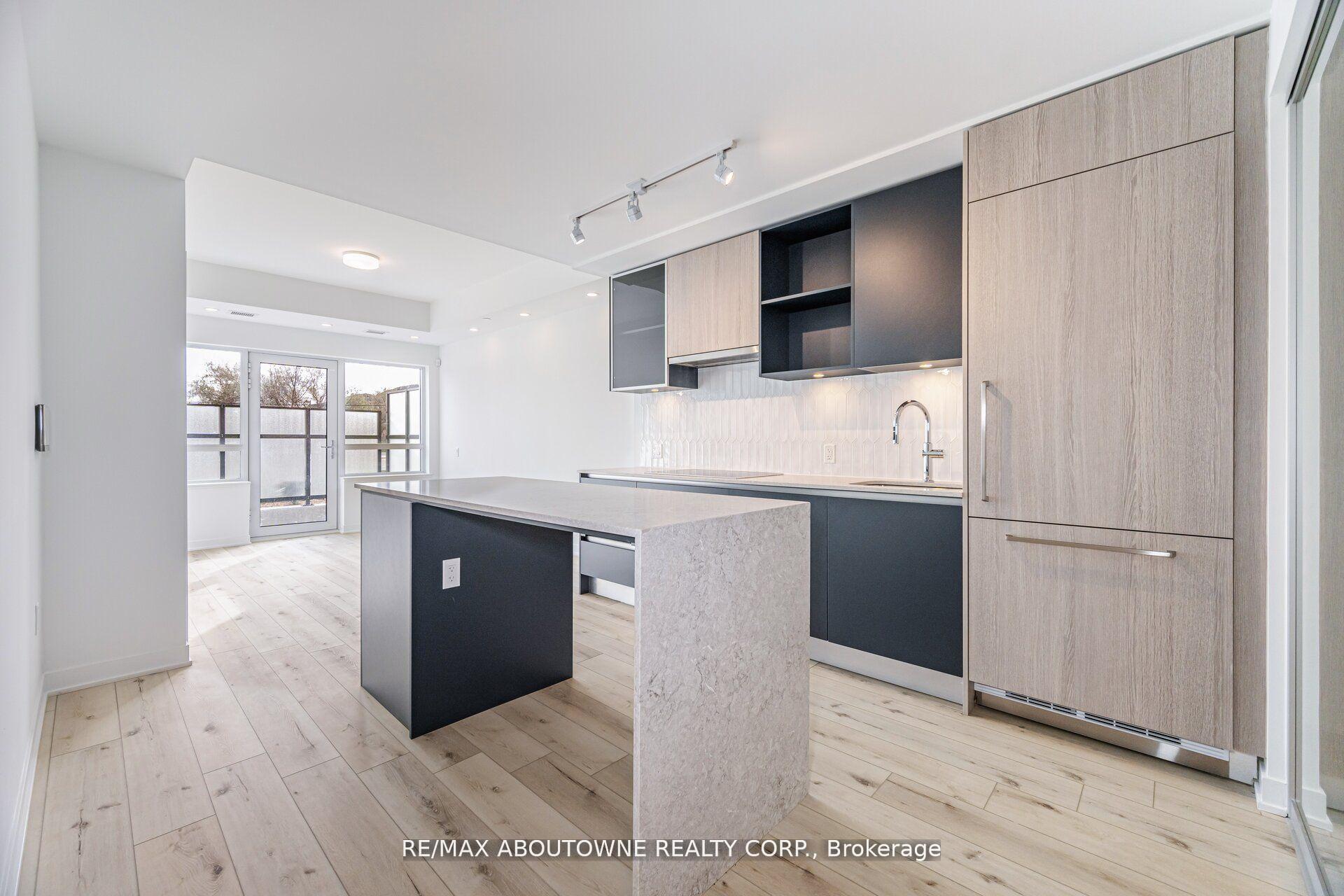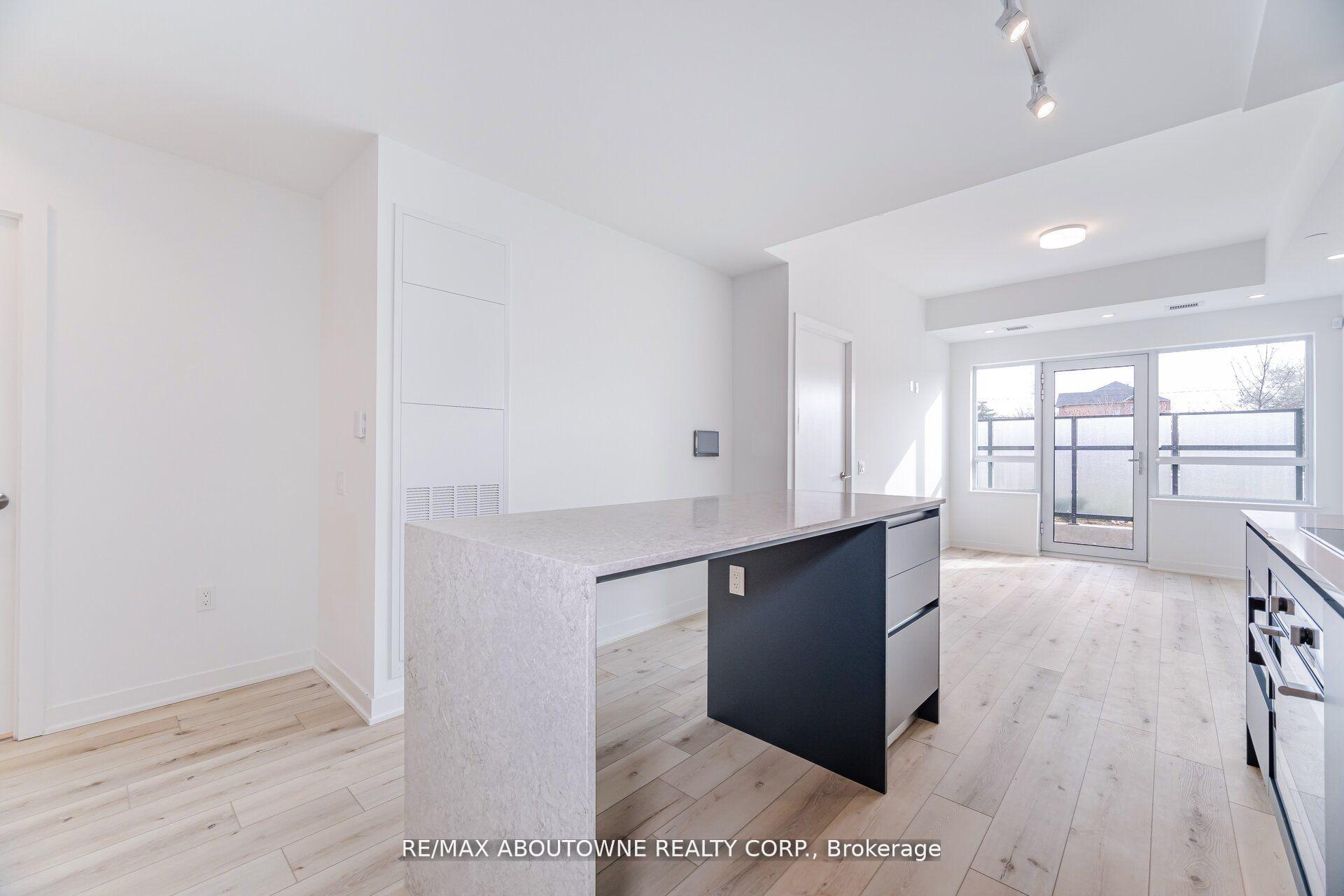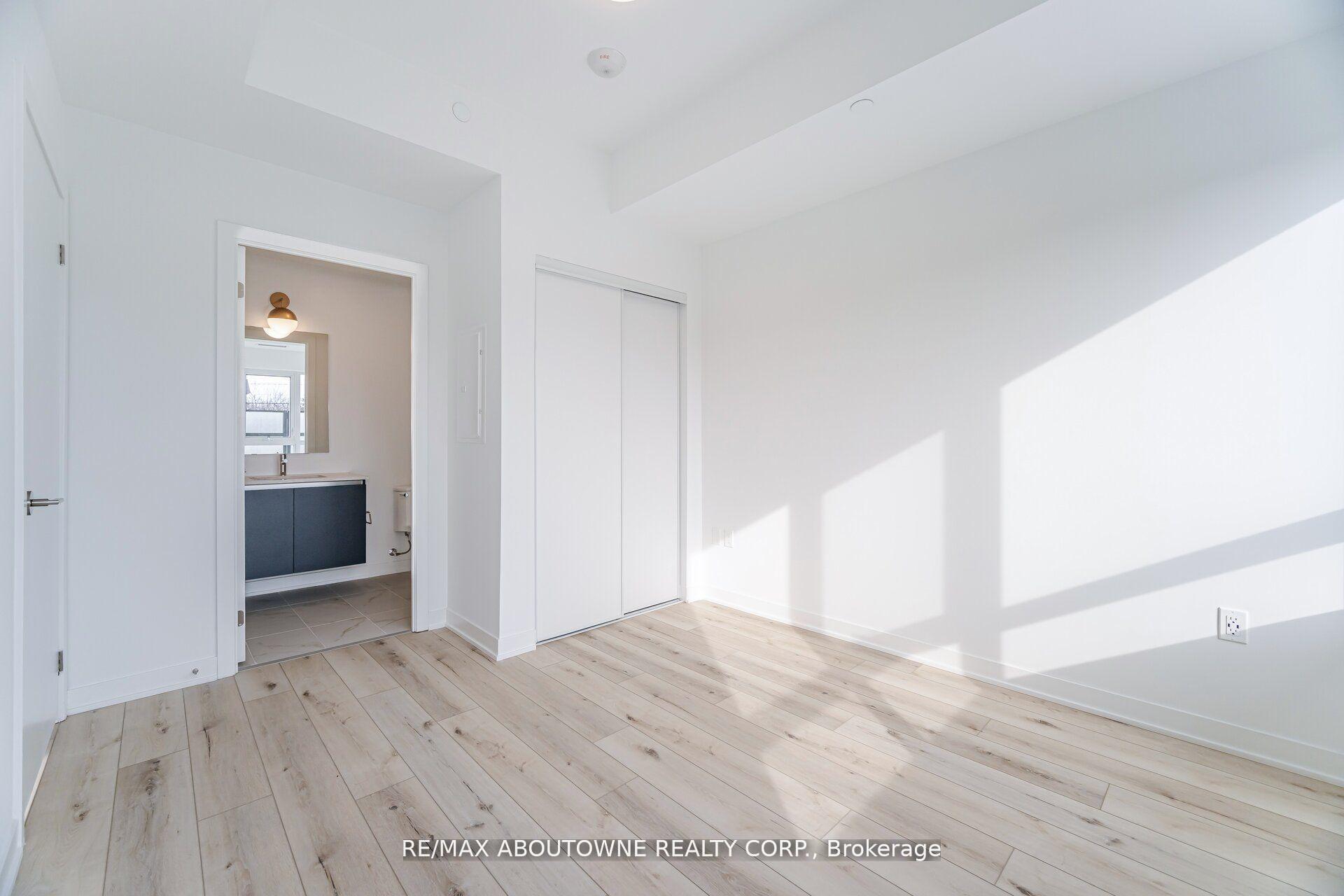
Menu
#105 - 395 Dundas Street, Oakville, ON L6M 4M2



Login Required
Real estate boards require you to be signed in to access this property.
to see all the details .
2 bed
2 bath
1parking
sqft *
Terminated
List Price:
$699,900
Ready to go see it?
Looking to sell your property?
Get A Free Home EvaluationListing History
Loading price history...
Description
Welcome to an extraordinary lifestyle at Distrikt Trailside, Oakville's most prestigious new condominium residence. This brand-new, never-lived-in 2-bedroom, 2-bathroom ground-level suite offers an exquisite blend of modern sophistication and thoughtful design. With 774 square feet of elegantly appointed interior space and a sprawling 270-square-foot private terrace, this home seamlessly combines indoor comfort with outdoor luxury. Over $35,000 in premium builder upgrades elevate every corner from the sleek, integrated cabinetry and high-end built-in stainless steel appliances to the stunning waterfall quartz island that anchors the kitchen with timeless style. Soaring 9-foot ceilings and wide-plank Southern Oak vinyl flooring (7-1/8") complement the sun-filled, open-concept layout. The ground-floor location offers both convenience and privacy perfect for those who value direct outdoor access, whether for relaxation or easy access with pets. Reside in a building that defines high-end living, featuring exceptional amenities including 24-hour concierge service, a state-of-the-art fitness centre, a rooftop terrace with BBQ stations and panoramic views, stylish co-working lounges, a party room, and even a luxurious pet spa. Located just moments from Oakville's finest shops, gourmet restaurants, top-rated schools, beautiful parks, and major highways (407, 403, QEW), and only a short drive to South Oakville's picturesque waterfront, this residence delivers the perfect harmony of urban convenience and natural beauty. Whether you're a first-time buyer, a downsizer, or an investor seeking a truly elevated opportunity, this stunning home at Distrikt Trailside offers a lifestyle defined by luxury, comfort, and location.
Extras
Details
| Area | Halton |
| Family Room | No |
| Heat Type | Forced Air |
| A/C | Central Air |
| Garage | Underground |
| Neighbourhood | 1008 - GO Glenorchy |
| Heating Source | Gas |
| Sewers | |
| Laundry Level | Ensuite |
| Pool Features | |
| Exposure | South |
Rooms
| Room | Dimensions | Features |
|---|---|---|
| Bedroom 2 (Main) | 10.2 X 10 m |
|
| Primary Bedroom (Main) | 10 X 10 m |
|
| Kitchen (Main) | 10.1 X 11.6 m |
|
| Living Room (Main) | 10 X 13.9 m |
|
| Bathroom (Main) | 0 X 0 m |
|
| Bathroom (Main) | 0 X 0 m |
|
| Laundry (Main) | 0 X 0 m |
Broker: RE/MAX ABOUTOWNE REALTY CORP.MLS®#: W12079792
Population
Gender
male
female
50%
50%
Family Status
Marital Status
Age Distibution
Dominant Language
Immigration Status
Socio-Economic
Employment
Highest Level of Education
Households
Structural Details
Total # of Occupied Private Dwellings3404
Dominant Year BuiltNaN
Ownership
Owned
Rented
77%
23%
Age of Home (Years)
Structural Type