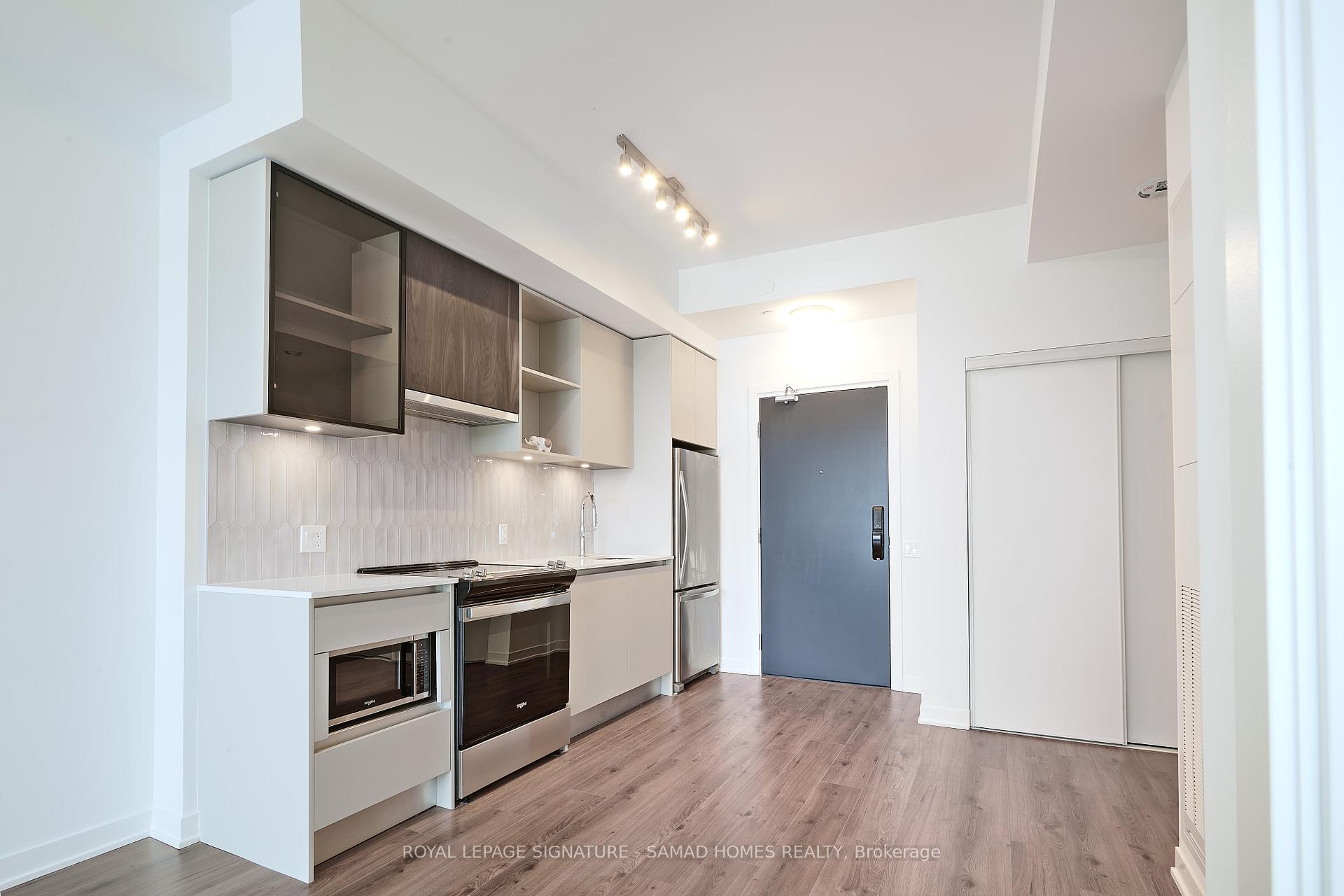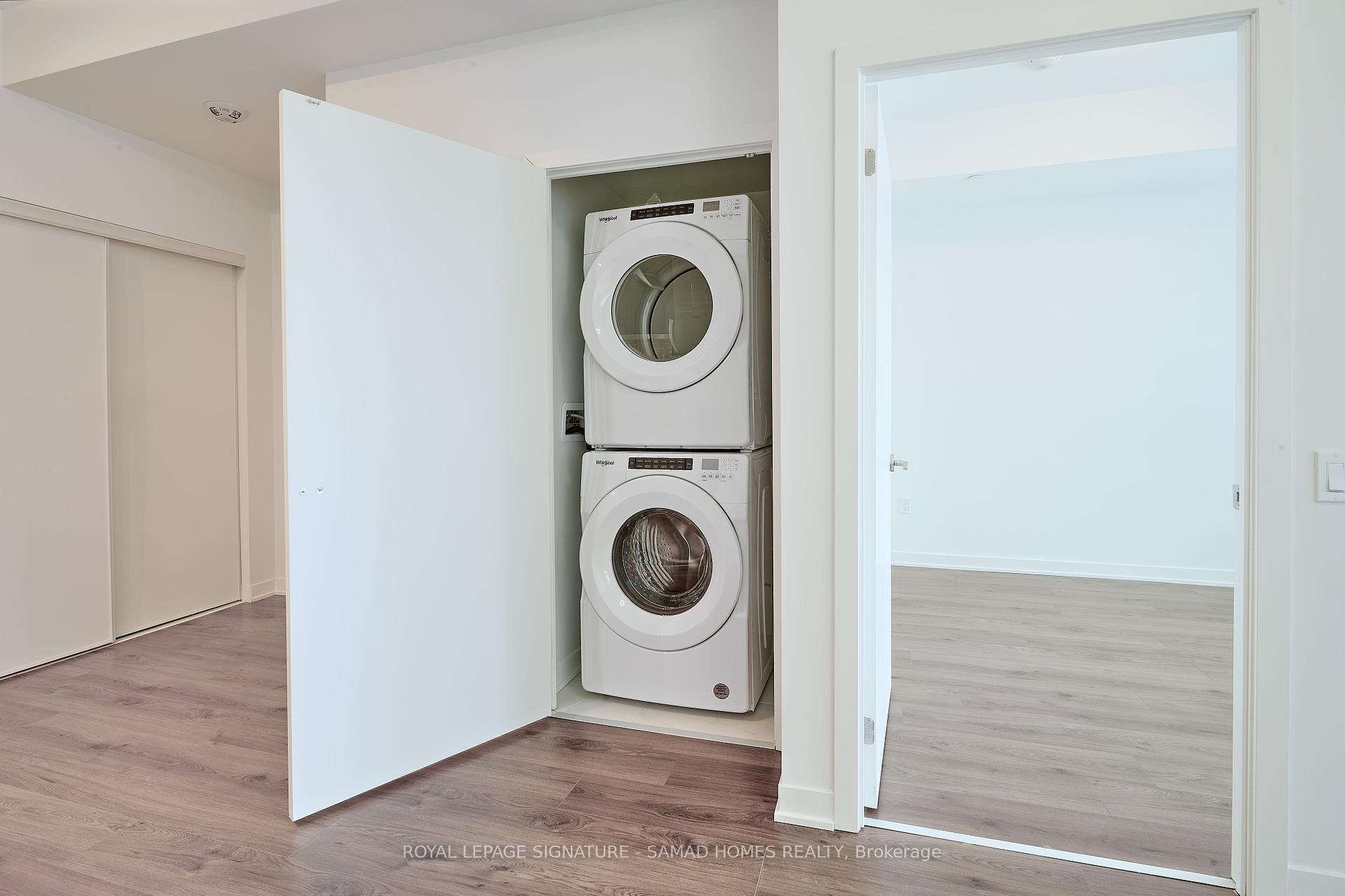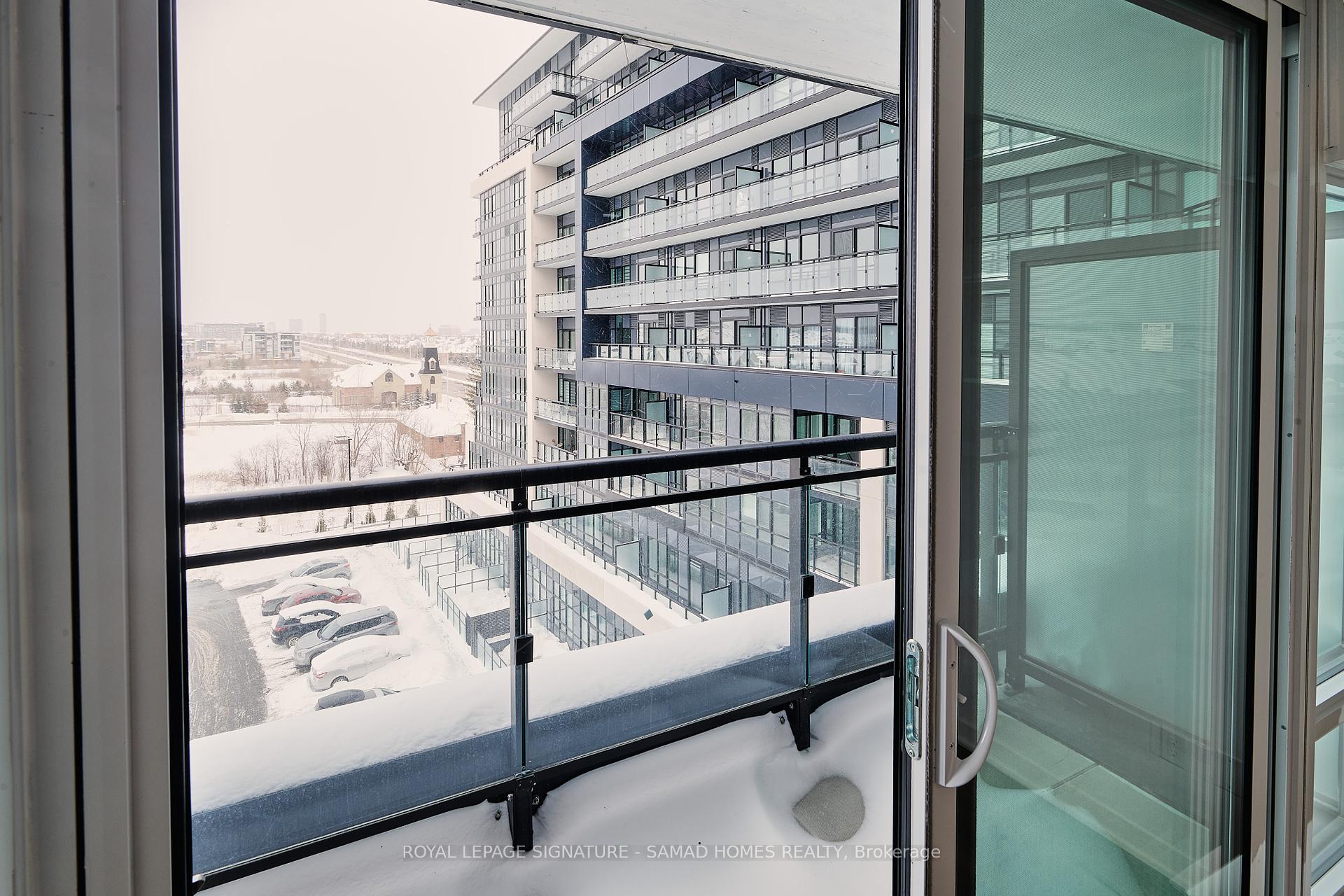
Menu
#535 - 395 Dundas Street, Oakville, ON L6M 4M2



Login Required
Real estate boards require you to be signed in to access this property.
to see all the details .
1 bed
1 bath
1parking
sqft *
Leased
List Price:
$2,025
Leased Price:
$2,000
Ready to go see it?
Looking to sell your property?
Get A Free Home EvaluationListing History
Loading price history...
Description
Step into a world of artistic whimsy and modern sophistication in this stunning designer suite, tailor-made for entertainers, creatives, and urban tastemakers. With 9 ft ceilings and floor-to-ceiling windows, this sunlit sanctuary perfectly blends sleek design with effortless functionality. The full balcony with an unobstructed east view provides the perfect backdrop for morning coffee or evening cocktails, offering breathtaking sunrises and city lights. Every detail in this unit is crafted for those who appreciate design . The designer textured cabinetry elevates the kitchen into a true statement piece, while keyless entry ensures seamless access to your modern lifestyle. The wide bedroom with a walk-in closet provides both space and style, giving you a private retreat to relax and recharge. Beyond the suite, the building offers an unmatched living experience with over 15,000 sq. ft. of curated amenities. Stay active in the state-of-the-art fitness studio, host unforgettable gatherings in the luxury residence lounge and party-ready outdoor spaces. Nestled within a 6-acre community with trails and green spaces, this residence seamlessly balances urban energy with tranquil escapes. More than just a home, this is a place where art, design, and social living converge. Experience a lifestyle that inspires creativity, fuels connection, and redefines modern luxury. Don't miss your chance to rent this one-of-a-kind space! 100% of all utilities heat/water/hydro are to be paid by the tenant.
Extras
Details
| Area | Halton |
| Family Room | No |
| Heat Type | Forced Air |
| A/C | Central Air |
| Garage | Underground |
| Neighbourhood | 1008 - GO Glenorchy |
| Heating Source | Gas |
| Sewers | |
| Laundry Level | "In-Suite Laundry""Laundry Closet" |
| Pool Features | |
| Exposure | East |
Rooms
| Room | Dimensions | Features |
|---|---|---|
| Bedroom (Flat) | 3.04 X 3.17 m |
|
| Living Room (Flat) | 3.04 X 3.91 m |
|
| Dining Room (Flat) | 3.25 X 3.5 m |
|
| Kitchen (Flat) | 3.25 X 3.5 m |
|
Broker: ROYAL LEPAGE SIGNATURE - SAMAD HOMES REALTYMLS®#: W12124742
Population
Gender
male
female
50%
50%
Family Status
Marital Status
Age Distibution
Dominant Language
Immigration Status
Socio-Economic
Employment
Highest Level of Education
Households
Structural Details
Total # of Occupied Private Dwellings3404
Dominant Year BuiltNaN
Ownership
Owned
Rented
77%
23%
Age of Home (Years)
Structural Type