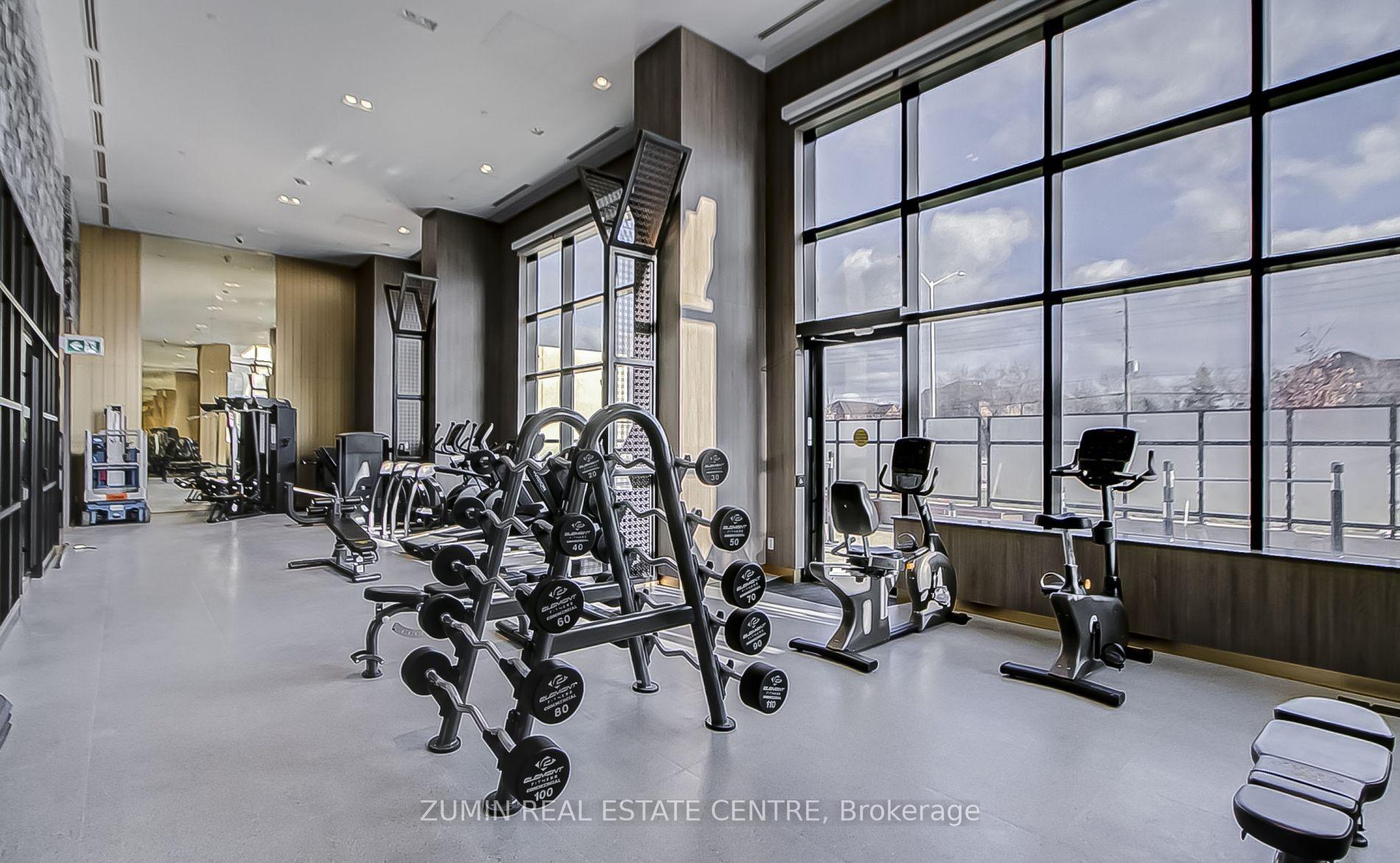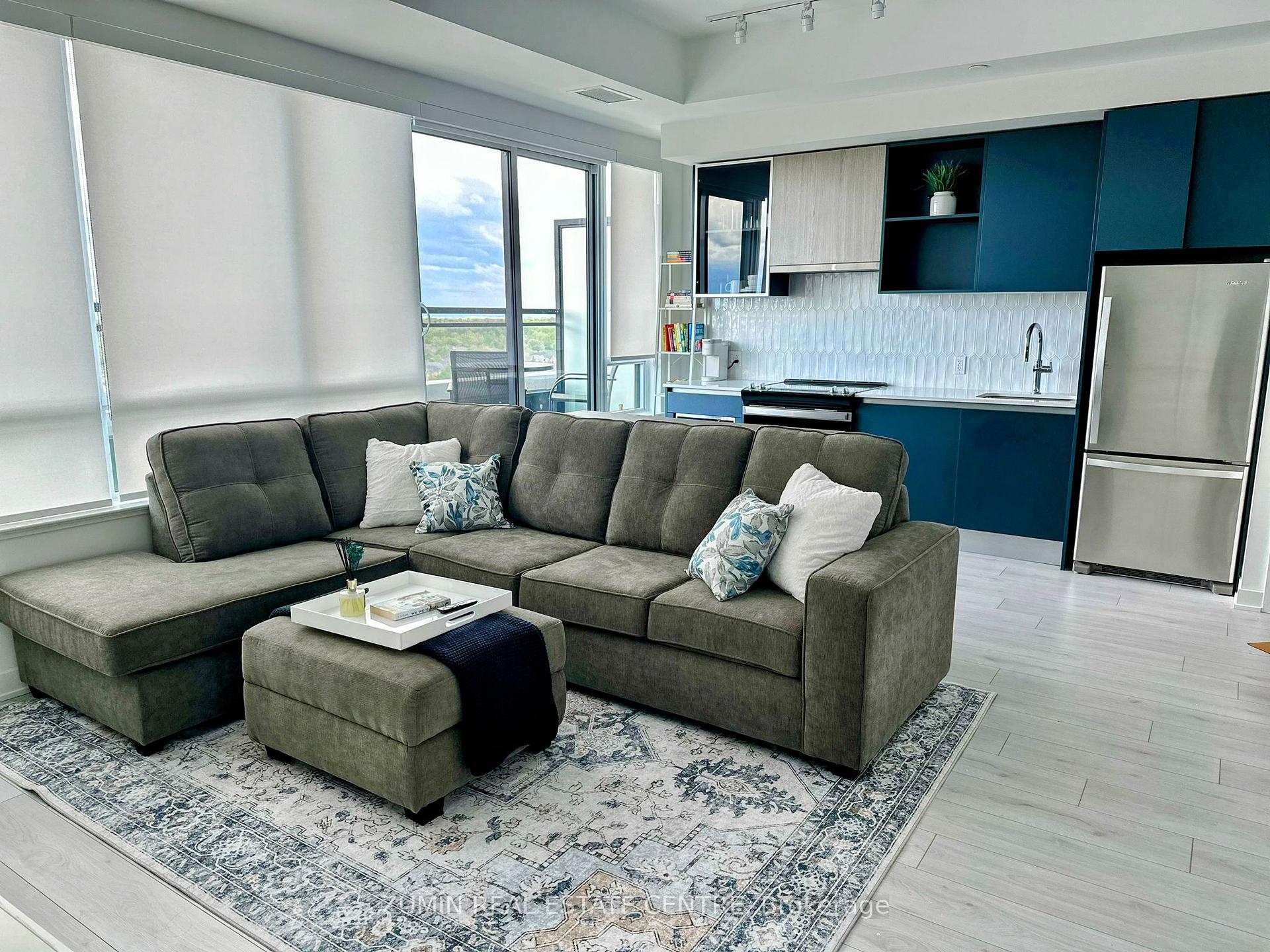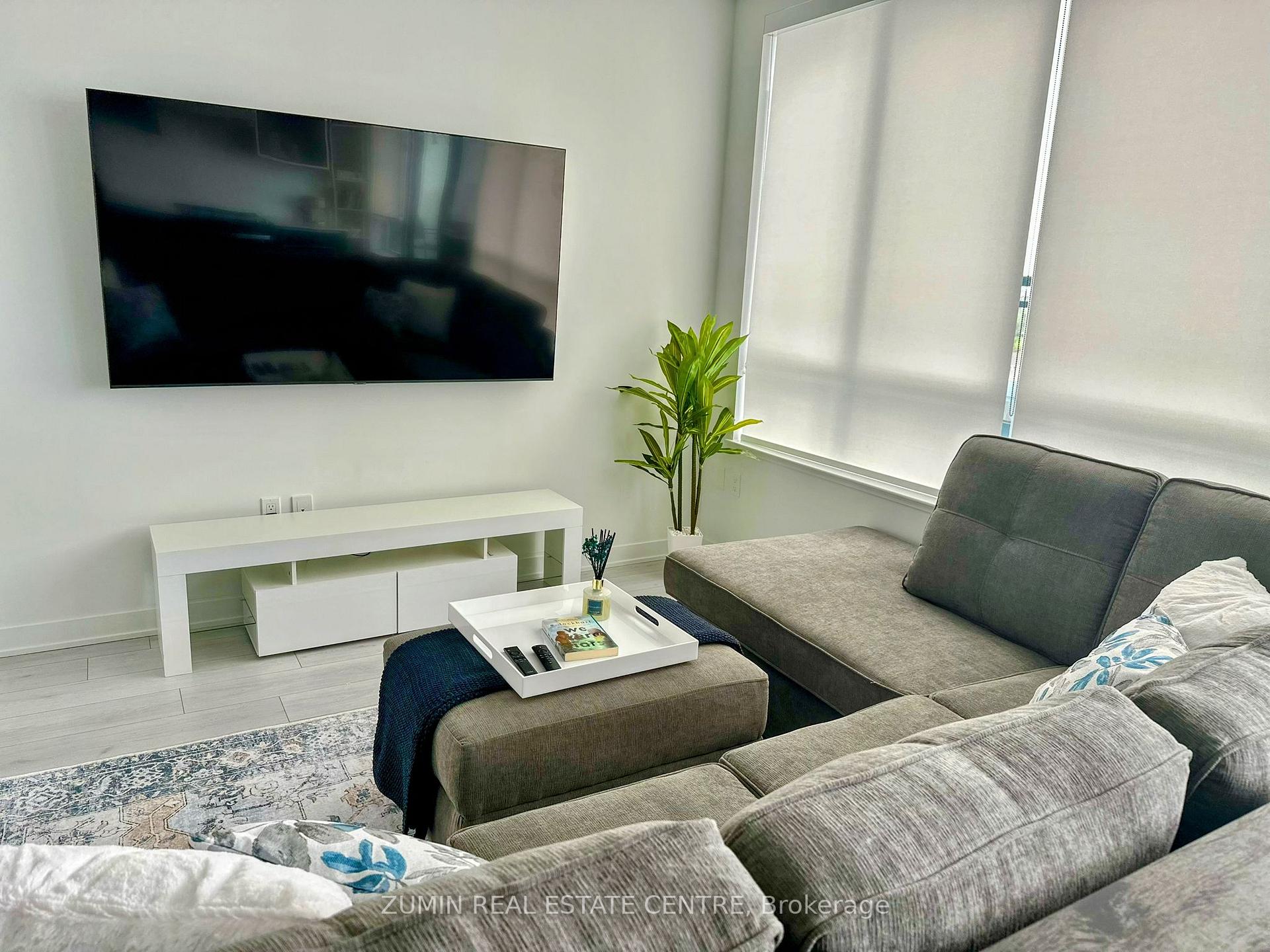
Menu
#LPH08 - 395 Dundas Street, Oakville, ON L6M 4M2



Login Required
Create an account or to view all Images.
2 bed
2 bath
1parking
sqft *
ExtensionJust Listed
List Price:
$3,200
Listed on Jul 2025
Ready to go see it?
Looking to sell your property?
Get A Free Home EvaluationListing History
Loading price history...
Description
Welcome to this beautifully furnished corner unit in the heart of North Oakville! This stunning, never-lived-in 2-bedroom, 2-bathroom condo offers the perfect blend of modern luxury and everyday functionality. Featuring an open-concept layout with soaring 10-foot ceilings and abundant natural light, the space feels bright, spacious, and inviting. The south-facing wrap-around balcony provides panoramic views of Lake Ontario, creating a tranquil setting for relaxing or entertaining.The gourmet kitchen is fully equipped with high-end appliances and sleek finishes, ideal for home chefs and entertainers alike. Designed for professionals, couples, or downsizers, this unit offers refined comfort and stylish convenience.Residents enjoy access to premium amenities, including a state-of-the-art fitness center, tranquil yoga studio, and a chic party room complete with a pool table, bar, and lounge. The expansive outdoor terrace features BBQ facilities and an elegant dining area perfect for hosting gatherings.Conveniently located just 15 minutes from downtown Oakville and Lake Ontario, with quick access to the GO train and major highways, commuting to Toronto and surrounding areas is effortless. You're also close to Oakville Hospital, top-rated schools, grocery stores, restaurants, shopping centers, and golf courses.Experience elevated condo living in this luxurious North Oakville residence where comfort, sophistication, and convenience come together beautifully.
Extras
Details
| Area | Halton |
| Family Room | No |
| Heat Type | Forced Air |
| A/C | Central Air |
| Garage | Underground |
| Neighbourhood | 1008 - GO Glenorchy |
| Heating Source | Gas |
| Sewers | |
| Laundry Level | Ensuite |
| Pool Features | |
| Exposure | South |
Rooms
| Room | Dimensions | Features |
|---|---|---|
| Bedroom 2 (Main) | 3.07 X 2.8 m |
|
| Primary Bedroom (Main) | 3.05 X 3.01 m |
|
| Kitchen (Main) | 3.53 X 2.16 m |
|
| Living Room (Main) | 3.62 X 4.3 m |
|
Broker: ZUMIN REAL ESTATE CENTREMLS®#: W12157452
Population
Gender
male
female
50%
50%
Family Status
Marital Status
Age Distibution
Dominant Language
Immigration Status
Socio-Economic
Employment
Highest Level of Education
Households
Structural Details
Total # of Occupied Private Dwellings3404
Dominant Year BuiltNaN
Ownership
Owned
Rented
77%
23%
Age of Home (Years)
Structural Type