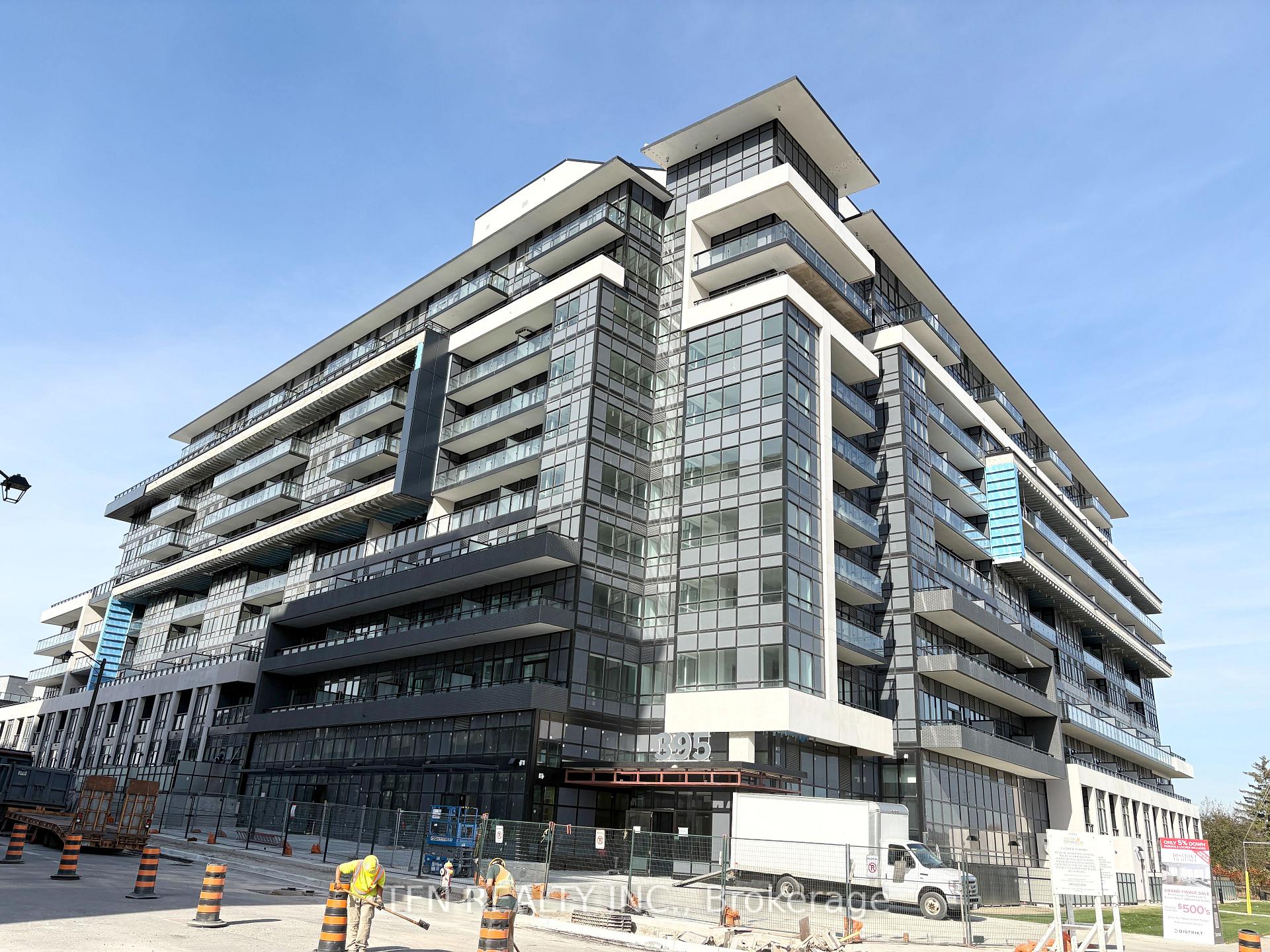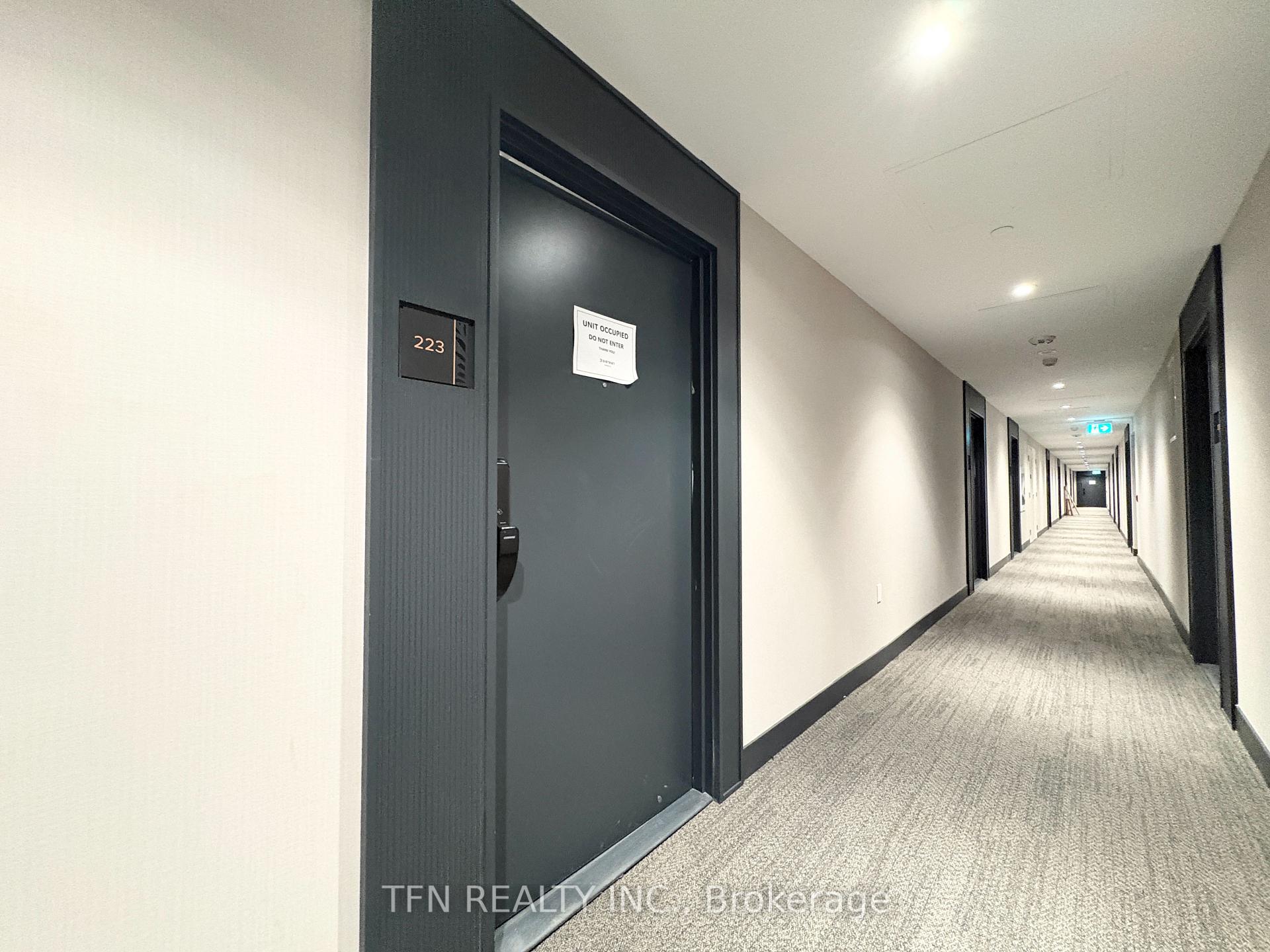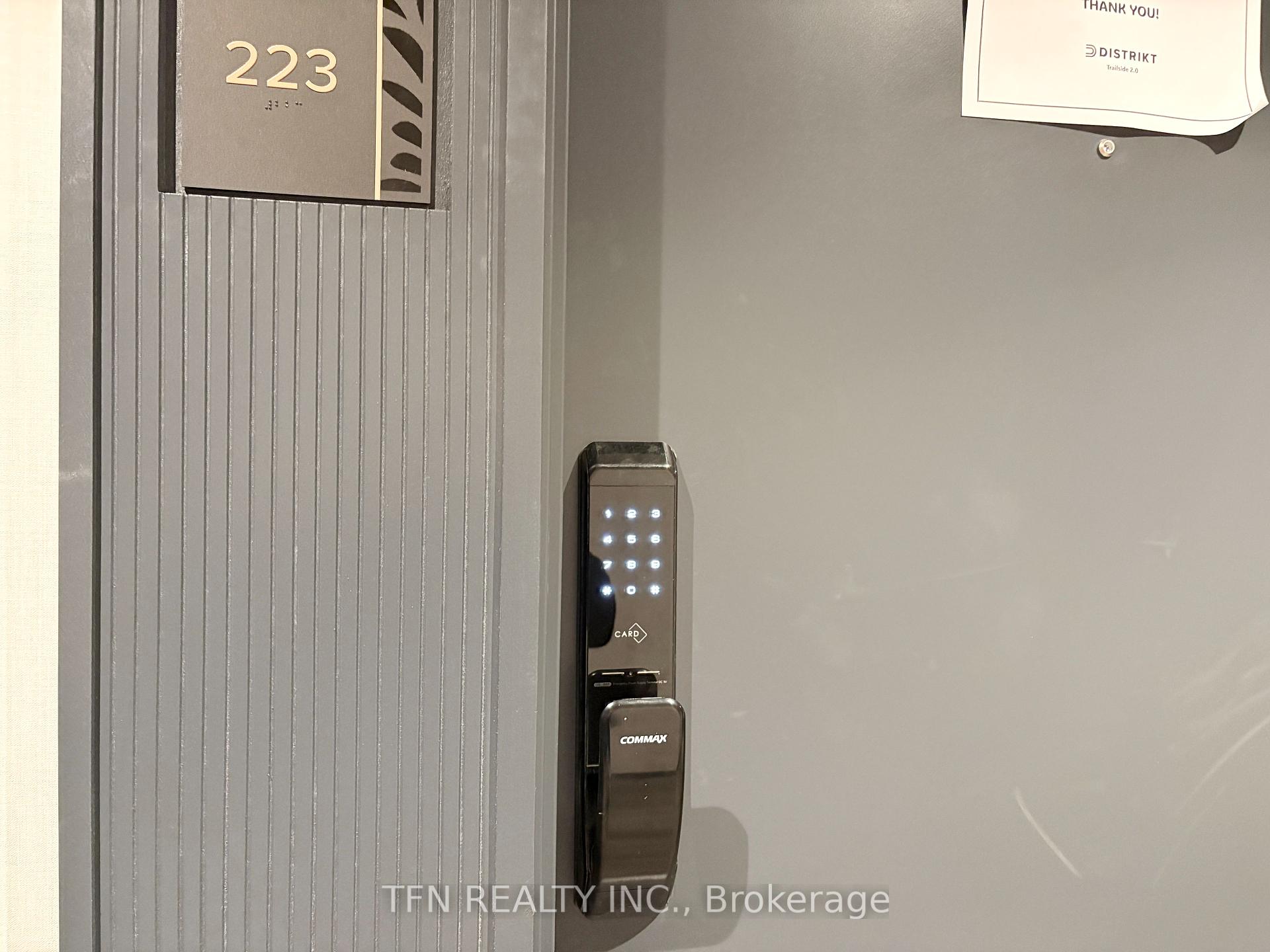
Menu
#223 - 395 Dundas Street, Oakville, ON L6M 5R8



Login Required
Real estate boards require you to be signed in to access this property.
to see all the details .
2 bed
2 bath
1parking
sqft *
Leased
List Price:
$2,400
Leased Price:
$2,400
Ready to go see it?
Looking to sell your property?
Get A Free Home EvaluationListing History
Loading price history...
Description
Welcome to Distrikt Trailside 2.0, Oakville's most anticipated master-planned community, where modern design meets smart living. This brand new luxury suite offers 712sf of thoughtfully designed interior space, complemented by a private 60sf outdoor terrace - perfect for enjoying morning coffee or evening sunsets. Featuring 2 spacious Bedrooms & 2 full spa-inspired Bathrooms, this unit stands out with soaring 11-foot ceilings, bringing in an abundance of natural light and an airy, open feel. The unit comes with premium features & over $20,000 in upgrades including: Designer Kitchen w/ extended Island Cabinetry & Undermount Sink; elegant Quartz Countertops; Pot lights w/ Dimmers & Smart Lighting Controls; Magic Lite window coverings for seamless privacy & ambiance; enhanced Vanity Cabinetry; Digital Door Lock & Distrikt AI Smart Community System; Advanced Flood Detection System for peace of mind; 1 Underground Parking Spot + 2 Lockers for ample Storage & free Bell High-Speed Internet. Enjoy over 15,000 sf of exclusive amenities: a grand double-height Lobby w/ a stunning Spiral Staircase; 24/7 Concierge & Security; Luxury Residents Lounge; Fully equipped Fitness Centre and Yoga / Pilates Studio; Pet Spa, Bike Storage, Visitors Parking and Lifestyle Retail right on the ground floor for ultimate convenience. Ideally located near major highways (407 & 403), Oakville GO Station, Public Transit, scenic Parks, Top-rated Schools, Shops, and vibrant Dining spots - everything you need is just minutes away. Live in luxury, live smart - and be part of Oakville's most connected and stylish address. Experience the Distrikt Trailside 2.0 lifestyle for yourself - come live here!!
Extras
Details
| Area | Halton |
| Family Room | No |
| Heat Type | Forced Air |
| A/C | Central Air |
| Garage | Underground |
| UFFI | No |
| Neighbourhood | 1008 - GO Glenorchy |
| Heating Source | Gas |
| Sewers | |
| Laundry Level | Ensuite"In-Suite Laundry" |
| Pool Features | |
| Exposure | West |
Rooms
| Room | Dimensions | Features |
|---|---|---|
| Bathroom (Flat) | 0 X 0 m |
|
| Bathroom (Flat) | 0 X 0 m |
|
| Bedroom 2 (Flat) | 2.74 X 2.57 m |
|
| Primary Bedroom (Flat) | 3.05 X 2.74 m |
|
| Kitchen (Flat) | 3.51 X 3.43 m |
|
| Dining Room (Flat) | 3.51 X 3.43 m |
|
| Living Room (Flat) | 3.66 X 3.05 m |
|
Broker: TFN REALTY INC.MLS®#: W12192668
Population
Gender
male
female
50%
50%
Family Status
Marital Status
Age Distibution
Dominant Language
Immigration Status
Socio-Economic
Employment
Highest Level of Education
Households
Structural Details
Total # of Occupied Private Dwellings3404
Dominant Year BuiltNaN
Ownership
Owned
Rented
77%
23%
Age of Home (Years)
Structural Type