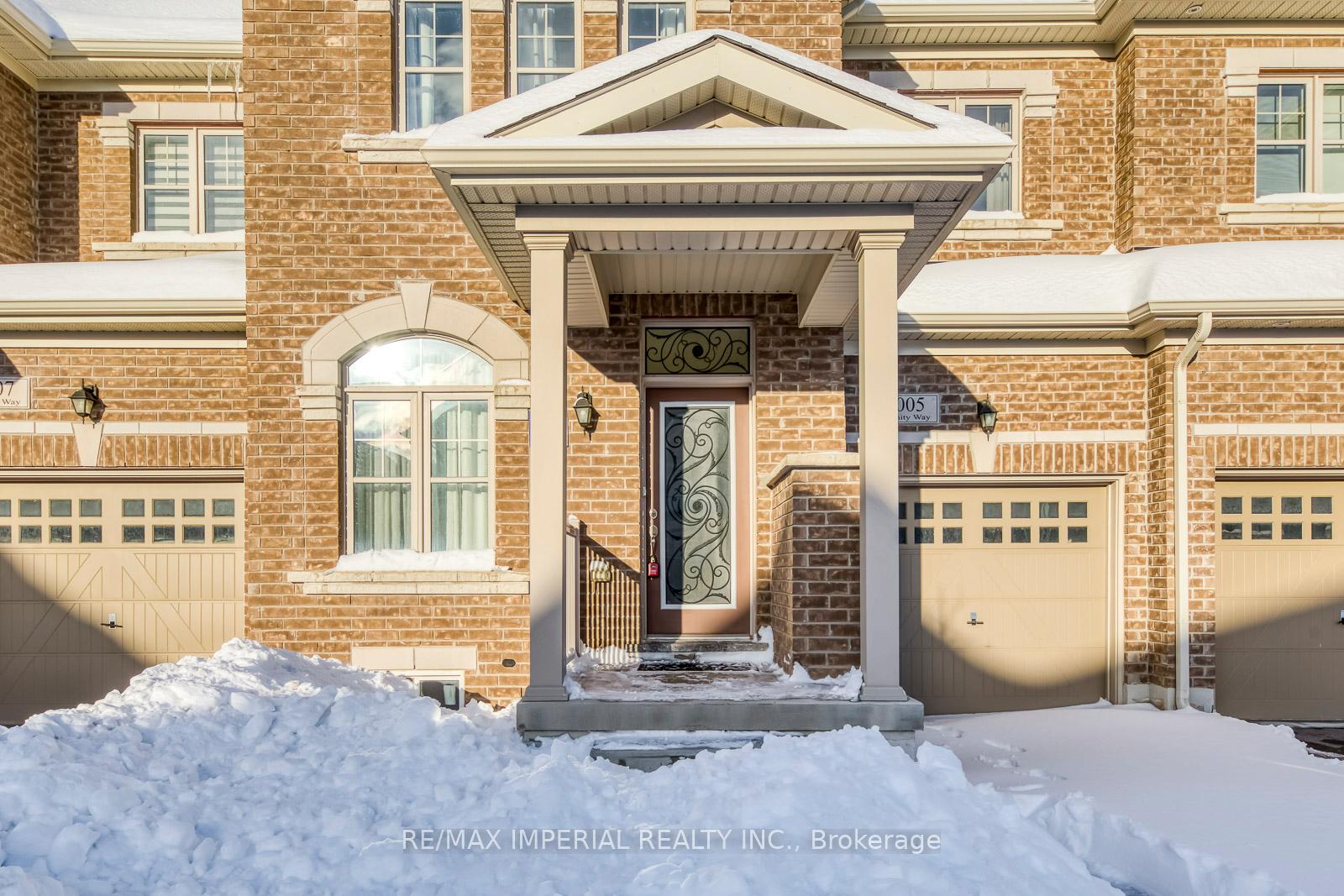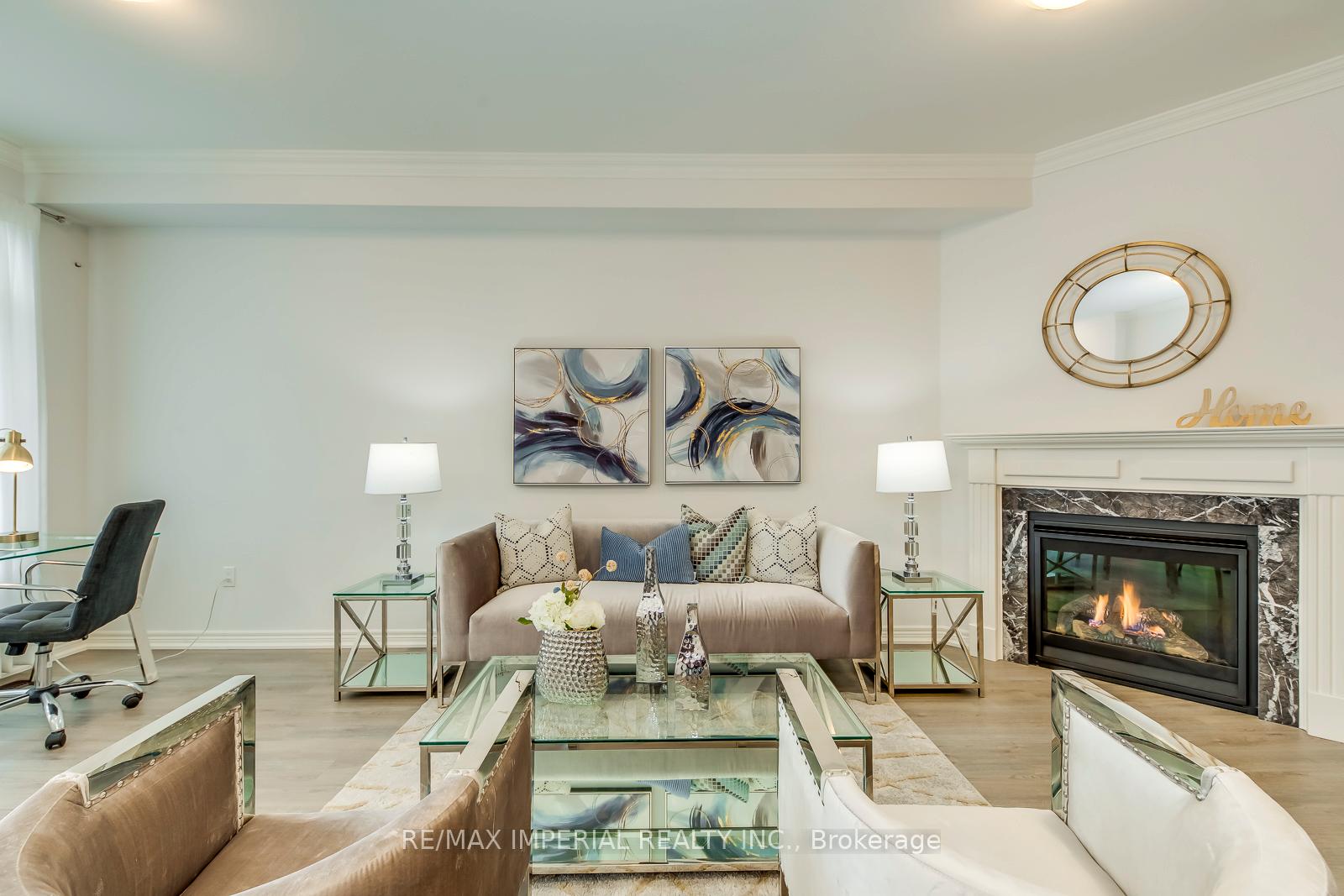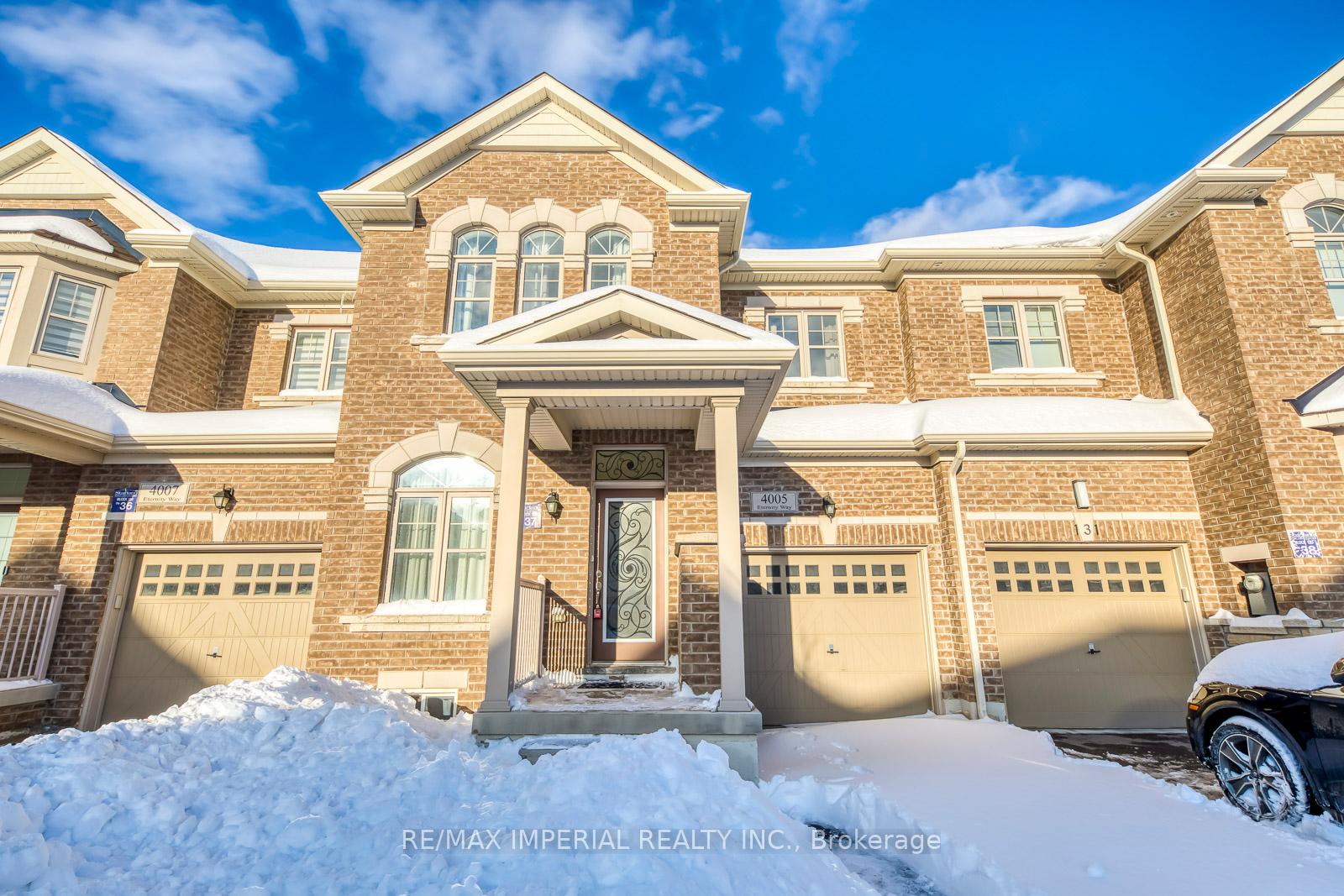
Menu



Login Required
Real estate boards require you to be signed in to access this property.
to see all the details .
3 bed
3 bath
2parking
sqft *
Terminated
List Price:
$1,199,888
Ready to go see it?
Looking to sell your property?
Get A Free Home EvaluationListing History
Loading price history...
Description
Welcome To This Stunning And Immaculately Maintained Executive Freehold Townhouse Built By Starlane, Backing To Green Space W/ Unobstructed View. This 3 Bedrooms And 3 Bathrooms Features Modern Open Concept Design And Amazing Floor Layout With Lots Of Bright Nature Lights, 9' Ceiling On Main Floor. Owner Spent Thousands In Upgrades. Laminate Floors All Thru. Crown Moulding And Smooth Ceiling Thru Main Floor. Gourmet Kitchen W/ Extended Cabinets, Quartz Counter And Upgraded Backsplash, S/S Appliances And Huge Centre Island. Gas Fireplace In Living Room. Primary Bedroom W/5 Piece Ensuite And W/I Closet. Metal Picket Staircase. All Wash Rooms W/ Quartz Countertops. Spacious Laundry On 2nd Floor. Gas BBQ Hook-up At The Back Of The House. This Home Offers A Wealth Of Luxuriously Finished Spaces To Enjoy, All Situated In A Prime Location. Don't Miss This Extraordinary Opportunity To Own A Piece Of Paradise. This Property Seamlessly Combines Elegance, Comfort, And Convenience, Making It The Perfect Place To Create Lasting Memories With Your Loved Ones. Whether You're Hosting A Summer BBQ In The Backyard Oasis Or Enjoying A Quiet Evening In The Beautifully Appointed Kitchen And Living Room Area, Or A Gathering In The Stunning Dining Room, This Home Has It All.
Extras
Details
| Area | Halton |
| Family Room | Yes |
| Heat Type | Forced Air |
| A/C | Central Air |
| Garage | Built-In |
| Neighbourhood | 1008 - GO Glenorchy |
| Fireplace | 1 |
| Heating Source | Gas |
| Sewers | Sewer |
| Laundry Level | |
| Pool Features | None |
Rooms
| Room | Dimensions | Features |
|---|---|---|
| Laundry (Second) | 3.32 X 1.83 m |
|
| Bedroom 3 (Second) | 3.96 X 3.32 m |
|
| Bedroom 2 (Second) | 3.89 X 3.81 m |
|
| Bedroom (Second) | 4.88 X 3.81 m |
|
| Kitchen (Ground) | 4.88 X 2.74 m |
|
| Dining Room (Ground) | 3.75 X 3.2 m |
|
| Office (Ground) | 2.44 X 1.52 m |
|
| Living Room (Ground) | 4.88 X 4.05 m |
|
Broker: RE/MAX IMPERIAL REALTY INC.MLS®#: W12079784
Population
Gender
male
female
50%
50%
Family Status
Marital Status
Age Distibution
Dominant Language
Immigration Status
Socio-Economic
Employment
Highest Level of Education
Households
Structural Details
Total # of Occupied Private Dwellings3404
Dominant Year BuiltNaN
Ownership
Owned
Rented
77%
23%
Age of Home (Years)
Structural Type