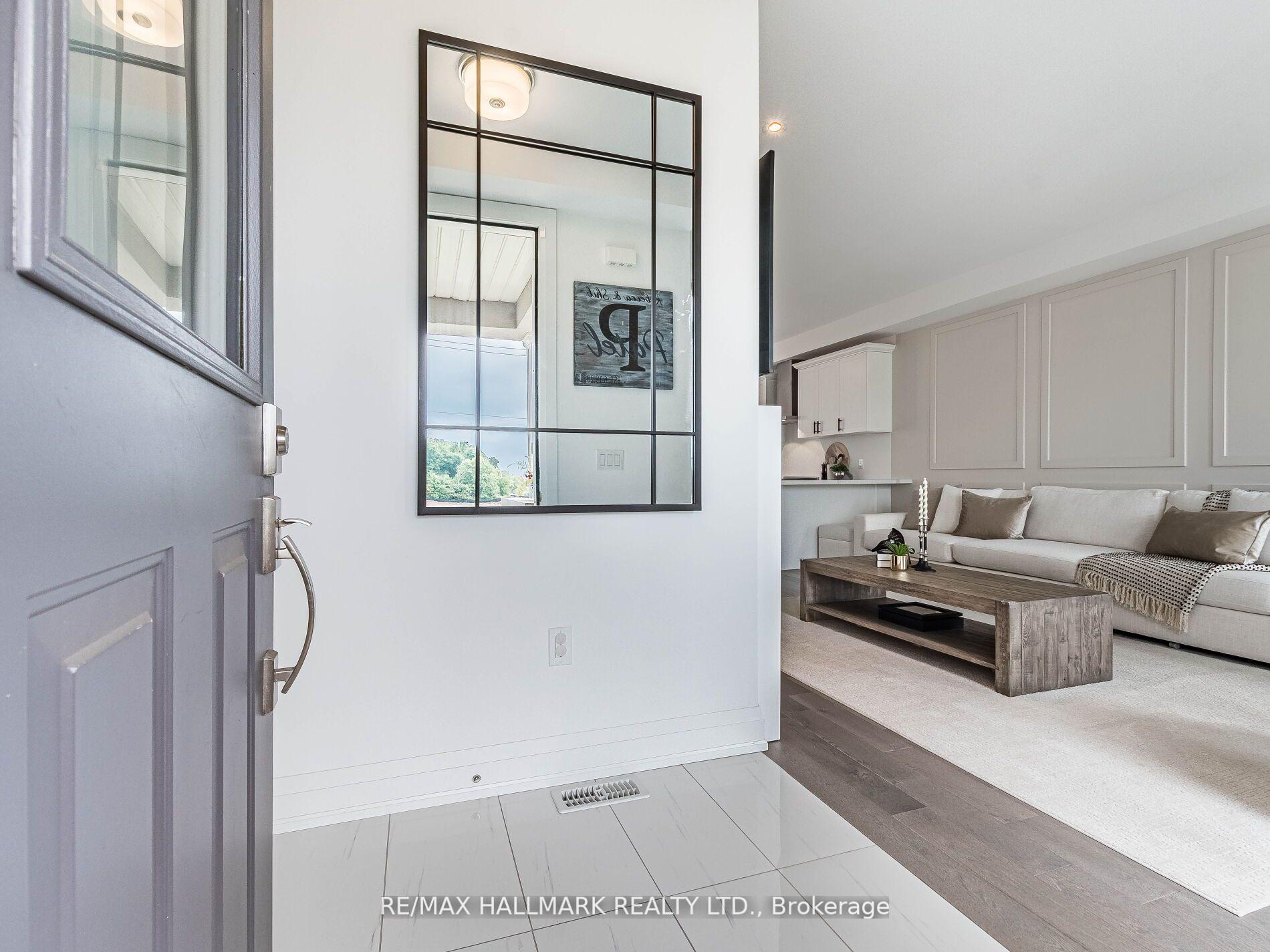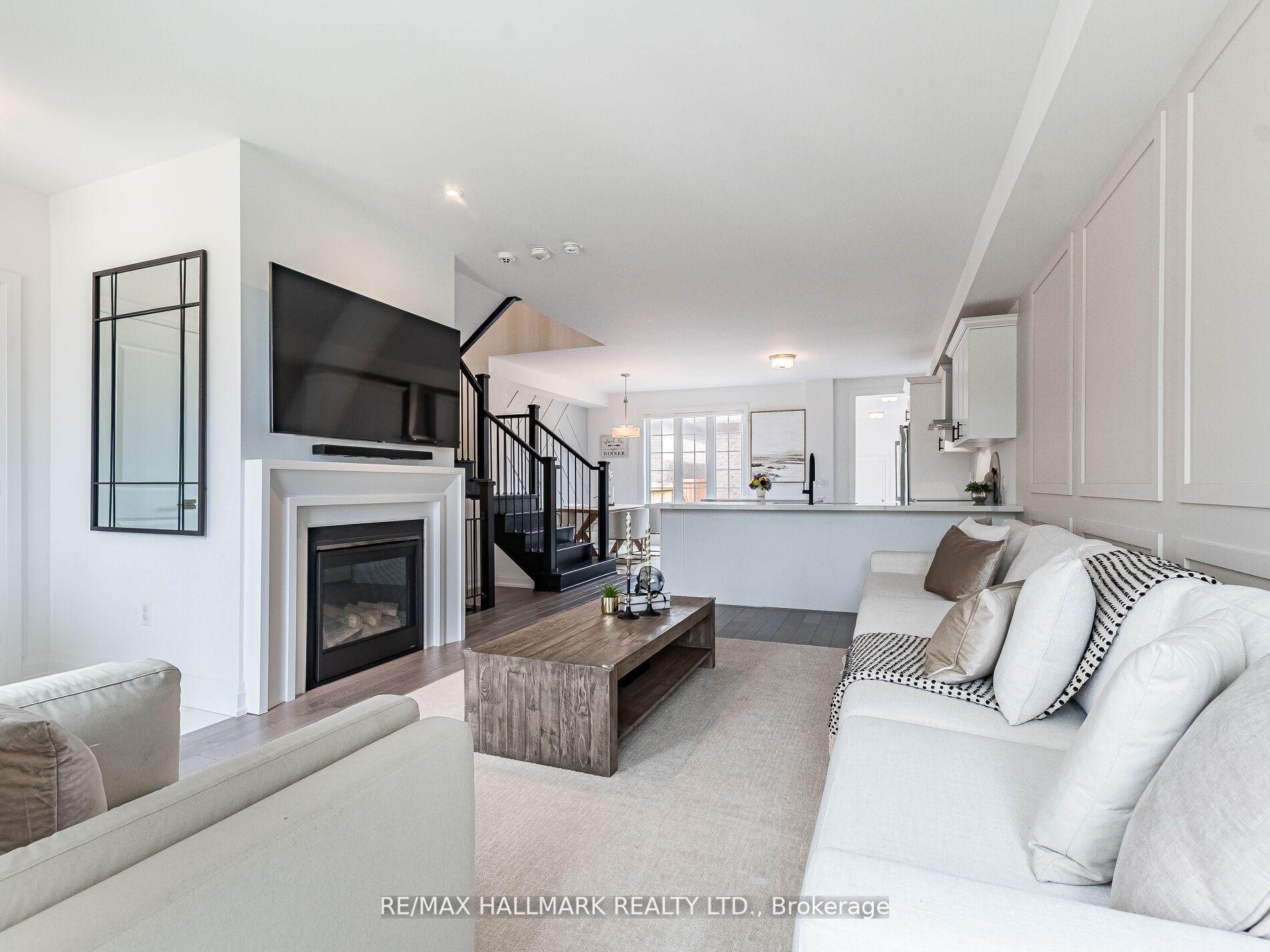
Menu



Login Required
Real estate boards require you to create an account to view sold listing.
to see all the details .
3 bed
3 bath
2parking
sqft *
Sold
List Price:
$1,229,999
Sold Price:
$1,135,000
Sold in Feb 2025
Ready to go see it?
Looking to sell your property?
Get A Free Home EvaluationListing History
Loading price history...
Description
l 2 car garage freehold town-home located in a highly prestigious and sought after community in Oakville! Perfect for a new/growing family or a rental investor. This 3-bedroom 2.5 bath home is move in ready and is highly cared for by its existing owners. The home features various builder upgrades and offers a bright and vibrant open concept with aesthetically pleasing design combinations - 9ft ceilings on the main floor accompanied by smooth ceilings throughout. The home comes with a beautiful sunlounge equipped with heated floors which walks out to a custom stone courtyard, perfect for a relaxing oasis or a children's playground! The modern kitchen comes with a large island/breakfast perfect for entertaining & is equipped with high quality Bosch appliances. Convenient Location! Located minutes from Oakville Hospital, major HWYs (407 & 403) as well as the Go Station (bus & train) this home is perfectly situated for easy commuting. Furthermore, you will be close to all your shopping essentials whether its the major supermarkets (Walmart, Longos, Fortinos, Costco), Square One, Oakville Place or your favorite restaurants (The Keg, etc.)! Rest assured you will be in a safe neighborhood with the community boosting a very good school district, excellent daycares, and near by emergency services. Don't miss the chance to own this exceptional property that ticks every box on your wish list! **EXTRAS** Fridge, Stove, Dishwasher, Washer, Dryer, Custom Accent Walls, Zebra Blinds
Extras
Details
| Area | Halton |
| Family Room | Yes |
| Heat Type | Forced Air |
| A/C | Central Air |
| Garage | Attached |
| Neighbourhood | 1008 - GO Glenorchy |
| Heating Source | Gas |
| Sewers | Sewer |
| Laundry Level | |
| Pool Features | None |
Rooms
| Room | Dimensions | Features |
|---|---|---|
| Bedroom 3 (Second) | 3.04 X 2.77 m | |
| Bedroom 2 (Second) | 2.98 X 3.23 m | |
| Primary Bedroom (Second) | 3.96 X 3.96 m |
|
| Sunroom (Main) | 2.31 X 6.18 m | |
| Breakfast (Main) | 3.04 X 3.41 m | |
| Foyer (Main) | 1.21 X 1.21 m | |
| Dining Room (Main) | 3.04 X 3.62 m | |
| Living Room (Main) | 3.9 X 6.4 m | |
| Kitchen (Main) | 3.04 X 4.6 m |
|
Broker: RE/MAX HALLMARK REALTY LTD.MLS®#: W10414624
Population
Gender
male
female
50%
50%
Family Status
Marital Status
Age Distibution
Dominant Language
Immigration Status
Socio-Economic
Employment
Highest Level of Education
Households
Structural Details
Total # of Occupied Private Dwellings3404
Dominant Year BuiltNaN
Ownership
Owned
Rented
77%
23%
Age of Home (Years)
Structural Type