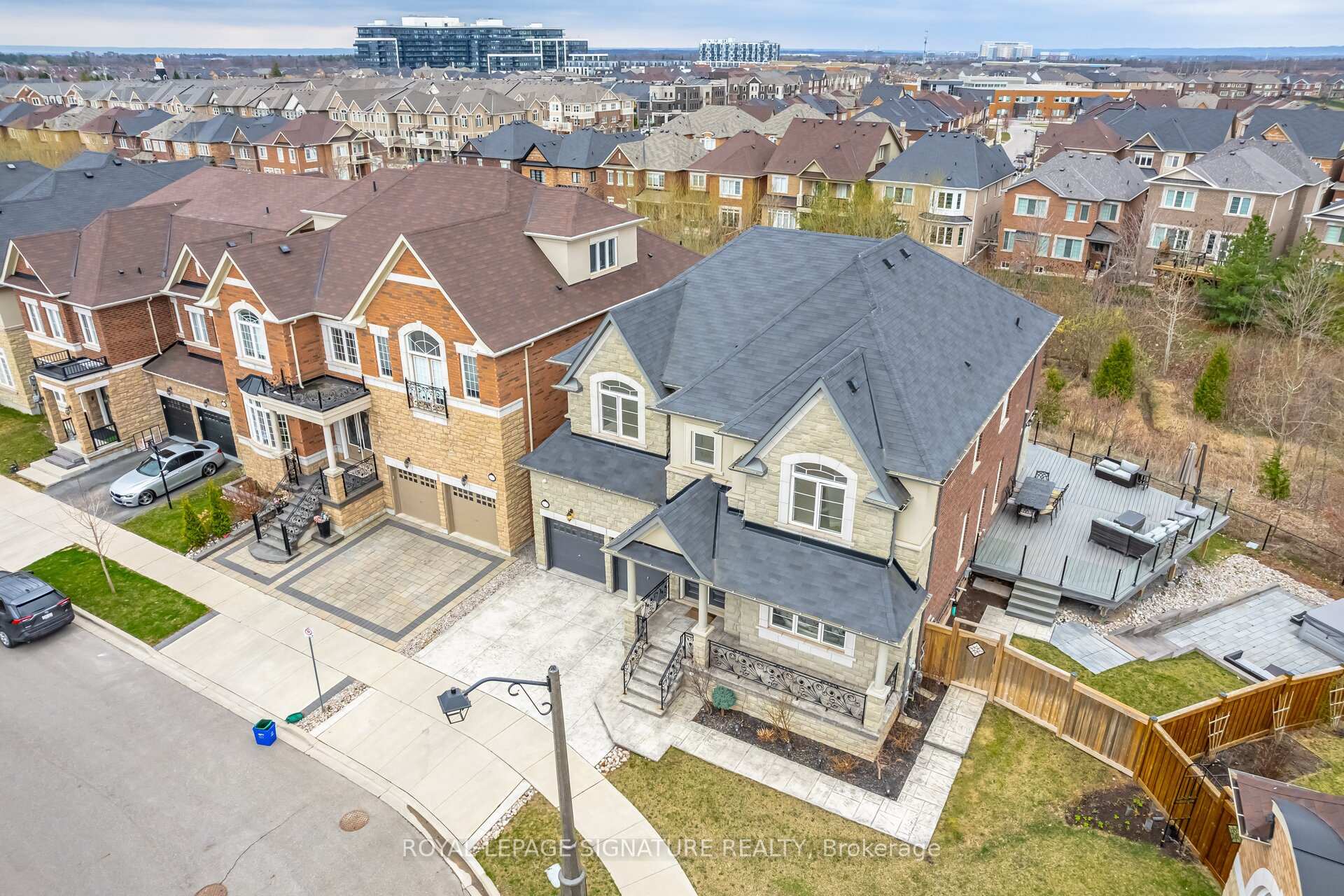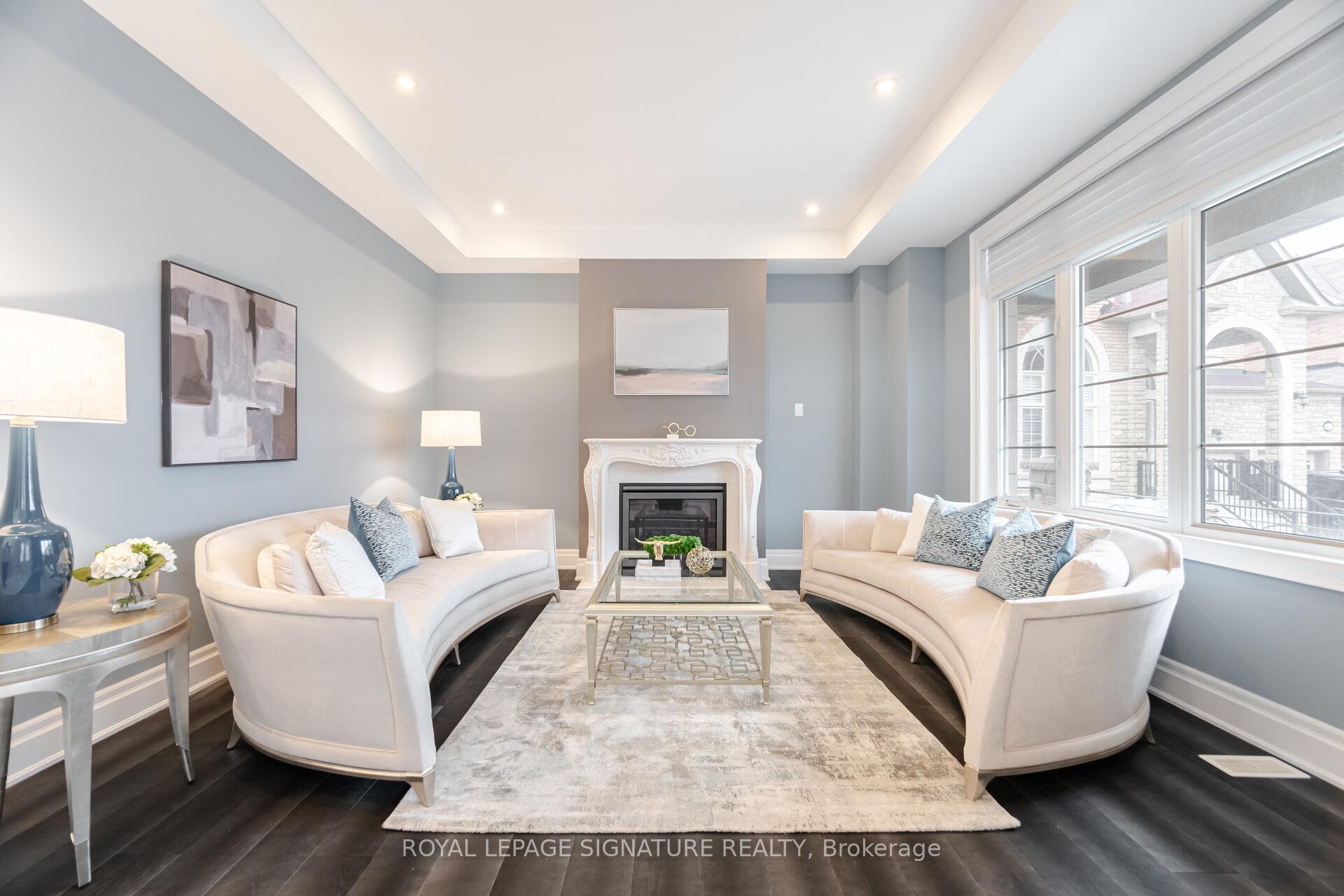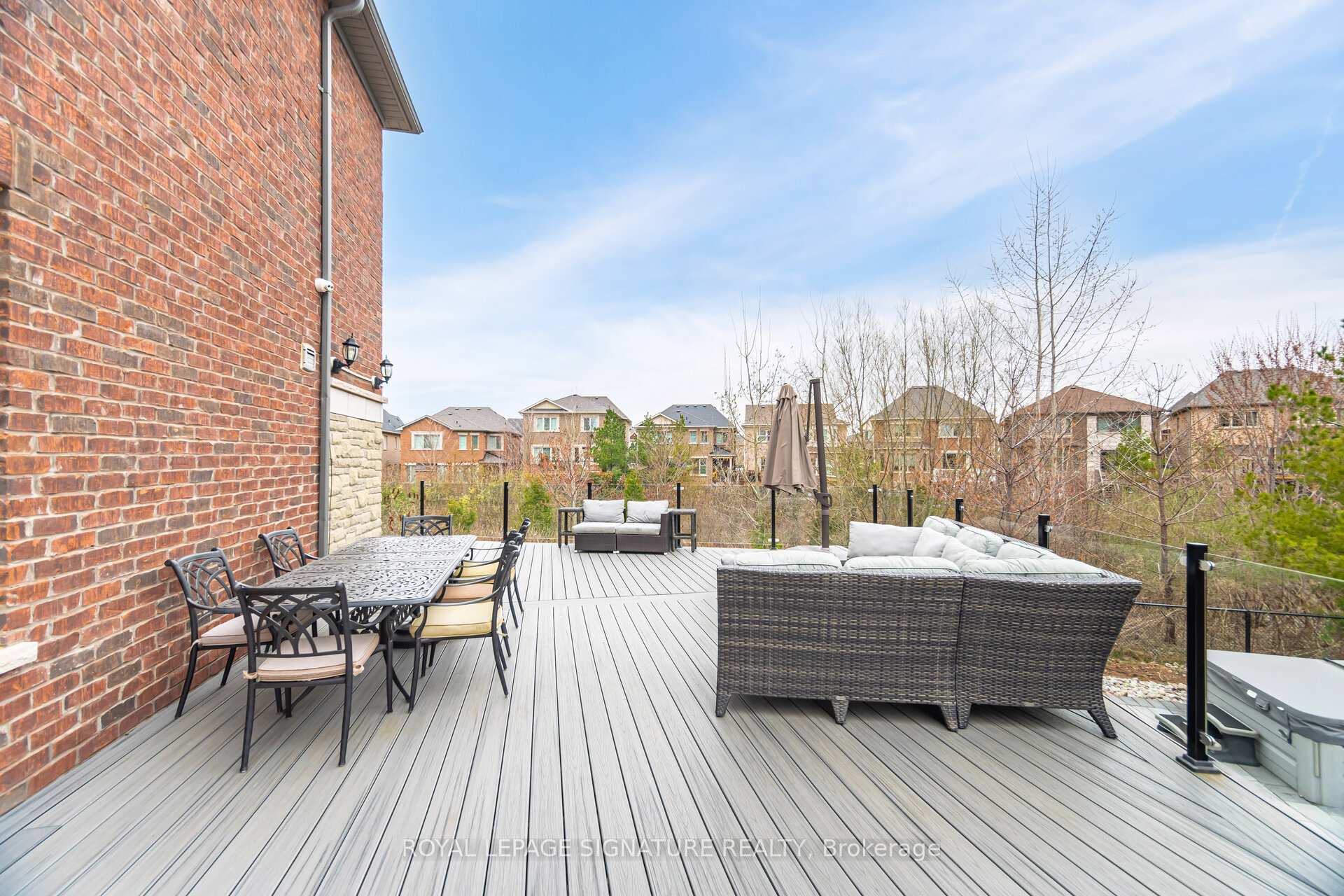
Menu
404 Ellen Davidson Drive, Oakville, ON L6M 0Y7



Login Required
Real estate boards require you to be signed in to access this property.
to see all the details .
5 bed
6 bath
4parking
sqft *
Terminated
List Price:
$2,780,888
Ready to go see it?
Looking to sell your property?
Get A Free Home EvaluationListing History
Loading price history...
Description
Spectacular Pie Shaped Ravine Lot. Appx. 4,101 Sq.Ft. + Appx. 2,000 Sq.Ft. Finished basement. 10' Ceilings Main Floor & 9' ceilings 2nd Level. Main Floor Office Over Looking the Ravine. All 4 Bedrooms have Ensuite Bathrooms. 12X12 Ceramic Entrance extended through the Grand Hallway & into the Kitchen & Breakfast Area. Fully Finished Basement with: Above Grade Windows, Theatre Room Setting, Bar/Kitchenette, Den/Office, Bedroom & Bathroom. Massive Wrap-around Composite Deck with Plexiglas rails Overlooking the Ravine, BBQ Gas Connection, Hot Tub, Stamped Concrete Driveway, Walkway & Front Porch. Thousands $$$ in Exterior Finishing. Basement: Theatre Room: 5.58X4.57; Bar/Kitchen: 5.54X2.81; Den 4.33X3.80; 3 piece Bathroom. (Reference to Flooring: Wood Floors = Engineered Wood Floors).
Extras
Details
| Area | Halton |
| Family Room | Yes |
| Heat Type | Forced Air |
| A/C | Central Air |
| Garage | Attached |
| Neighbourhood | 1008 - GO Glenorchy |
| Heating Source | Gas |
| Sewers | Sewer |
| Laundry Level | |
| Pool Features | None |
Rooms
| Room | Dimensions | Features |
|---|---|---|
| Bedroom 5 (Lower) | 5.85 X 3.68 m |
|
| Recreation (Lower) | 7.05 X 5.02 m |
|
| Bedroom 4 (Second) | 5.09 X 3.44 m |
|
| Bedroom 3 (Second) | 4.76 X 4.26 m |
|
| Bedroom 2 (Second) | 4.59 X 3.97 m |
|
| Primary Bedroom (Second) | 4.87 X 4.37 m |
|
| Breakfast (Ground) | 4.01 X 3.17 m |
|
| Kitchen (Ground) | 4.5 X 4.08 m |
|
| Office (Ground) | 4.15 X 3.58 m |
|
| Family Room (Ground) | 5.18 X 4.08 m |
|
| Dining Room (Ground) | 4.59 X 4.23 m |
|
| Living Room (Ground) | 4.69 X 4.63 m |
|
Broker: ROYAL LEPAGE SIGNATURE REALTYMLS®#: W12095543
Population
Gender
male
female
50%
50%
Family Status
Marital Status
Age Distibution
Dominant Language
Immigration Status
Socio-Economic
Employment
Highest Level of Education
Households
Structural Details
Total # of Occupied Private Dwellings3404
Dominant Year BuiltNaN
Ownership
Owned
Rented
77%
23%
Age of Home (Years)
Structural Type