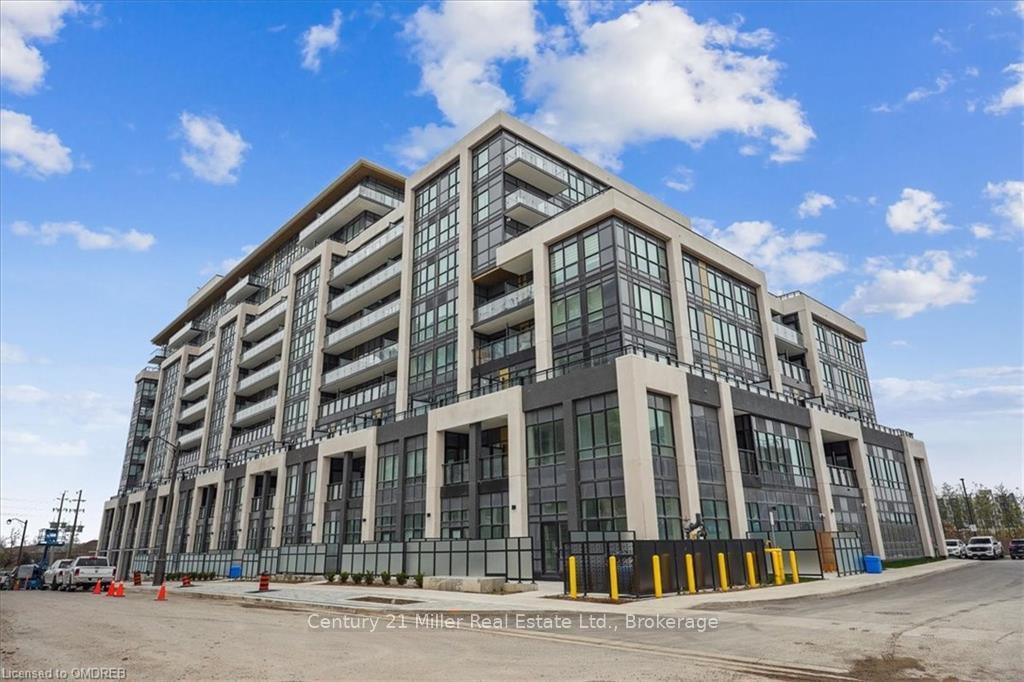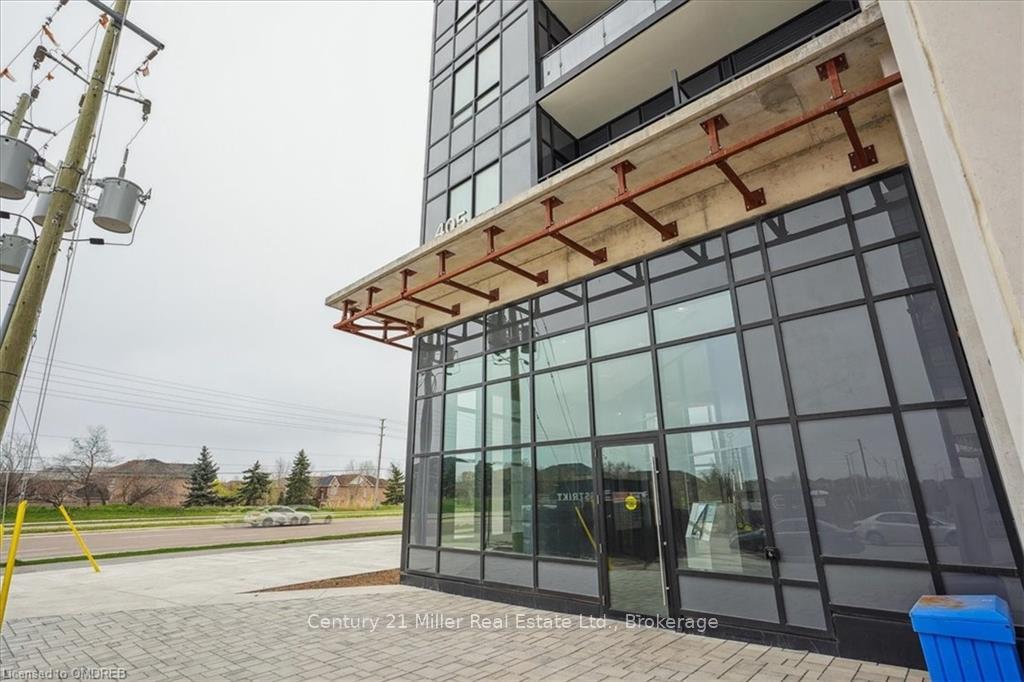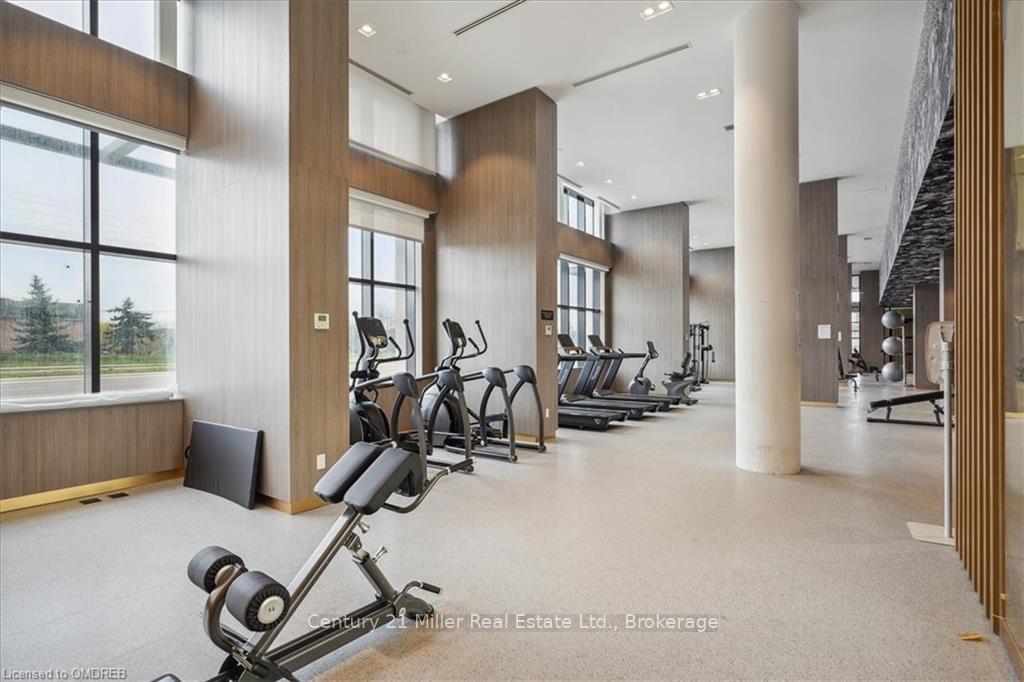
Menu



Login Required
Real estate boards require you to create an account to view sold listing.
to see all the details .
2 bed
2 bath
2parking
sqft *
Sold
List Price:
$839,900
Sold Price:
$805,000
Sold in Jul 2024
Ready to go see it?
Looking to sell your property?
Get A Free Home EvaluationListing History
Loading price history...
Description
Brand-new, never-lived-in 2 bedroom + den executive suite complimented by 2 included parking spaces nestled in Oakville's prestigious Distrikt building. This spacious and stylish unit offers an open-concept design with 9' ceilings and laminate flooring throughout. The modern kitchen features a luxurious combination of glass and European laminate cabinetry including a convenient bank of soft close drawers and cabinets, one side waterfall island, quartz counters, porcelain backsplash and stainless steel appliances. The highlight is the expansive terrace, one of the largest in the building, accessed from the sunlit living/dining area and primary bedroom. Enjoy two spacious bedrooms, including a primary suite with a walk-in closet and ensuite bath. Completing the layout is an additional bedroom and den (which can serve as a 3rd bedroom), a main 4-piece bath and ensuite laundry. Residents of this exclusive property have access to a locker and an abundance of amenities, including a 24-hour concierge for added security and assistance, double-height fitness studio equipped with cutting-edge weights and cardio equipment, and various indoor and outdoor spaces for yoga and Pilates enthusiasts. Outdoor amenity spaces, a rooftop area, surface parking for visitors, bicycle parking, and more contribute to the overall appeal. Conveniently located within walking distance to shopping and dining options, and just a short drive away from major highways, including HWY 407/403, making your commute a breeze.
Extras
Details
| Area | Halton |
| Family Room | No |
| Heat Type | Forced Air |
| A/C | Central Air |
| Garage | Underground |
| Neighbourhood | 1008 - GO Glenorchy |
| Heating Source | Gas |
| Sewers | |
| Laundry Level | Ensuite |
| Pool Features | None |
| Exposure | North |
Rooms
| Room | Dimensions | Features |
|---|---|---|
| Laundry (Main) | 0 X 0 m | |
| Bathroom (Main) | 0 X 0 m | |
| Bedroom (Main) | 2.69 X 2.77 m | |
| Other (Main) | 0 X 0 m | |
| Primary Bedroom (Main) | 3.05 X 3.48 m | |
| Other (Main) | 6.27 X 3.28 m | |
| Kitchen (Main) | 3.25 X 3.51 m | |
| Den (Main) | 2.92 X 2.74 m |
Broker: Century 21 Miller Real Estate Ltd., BrokerageMLS®#: W10444109
Population
Gender
male
female
50%
50%
Family Status
Marital Status
Age Distibution
Dominant Language
Immigration Status
Socio-Economic
Employment
Highest Level of Education
Households
Structural Details
Total # of Occupied Private Dwellings3404
Dominant Year BuiltNaN
Ownership
Owned
Rented
77%
23%
Age of Home (Years)
Structural Type