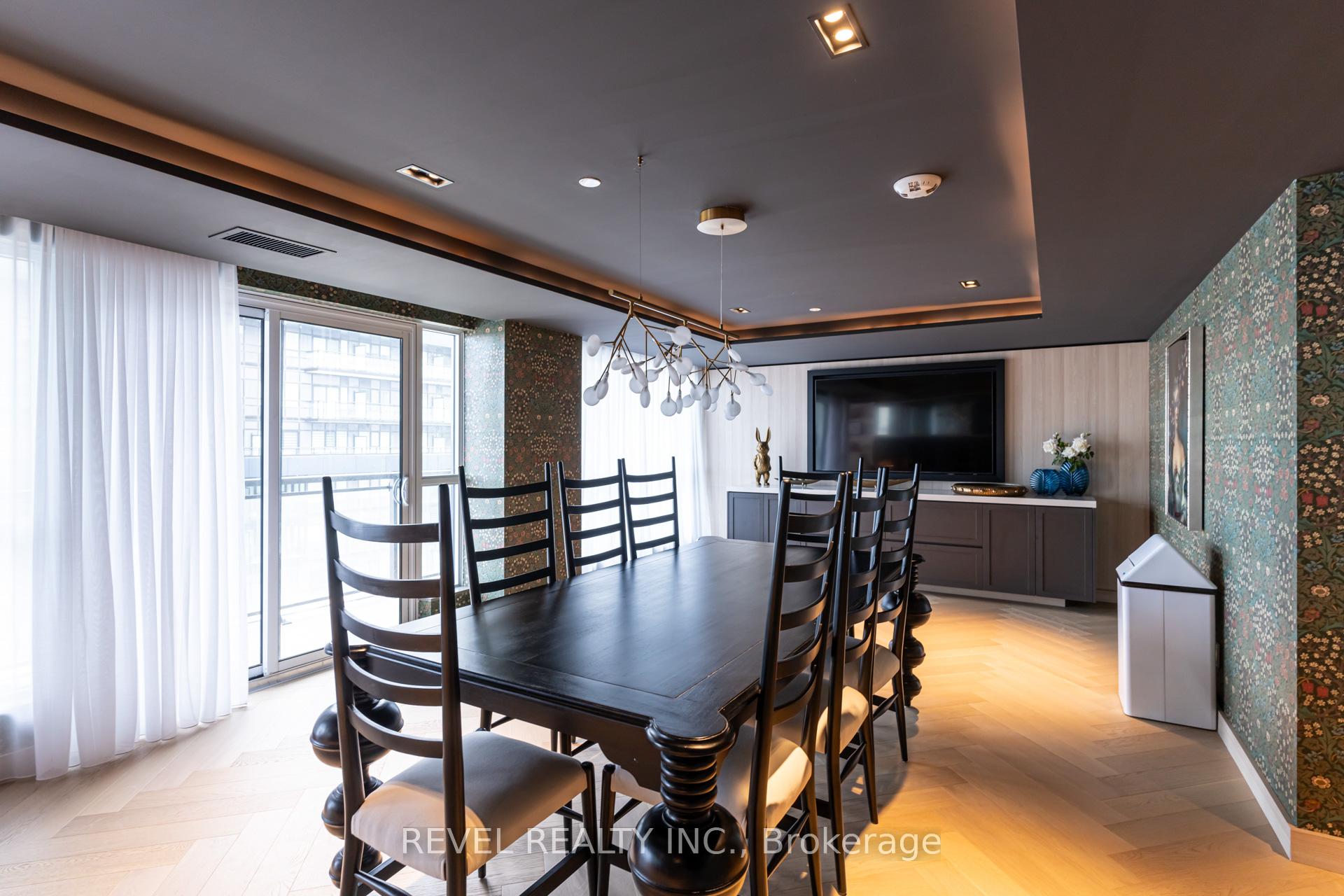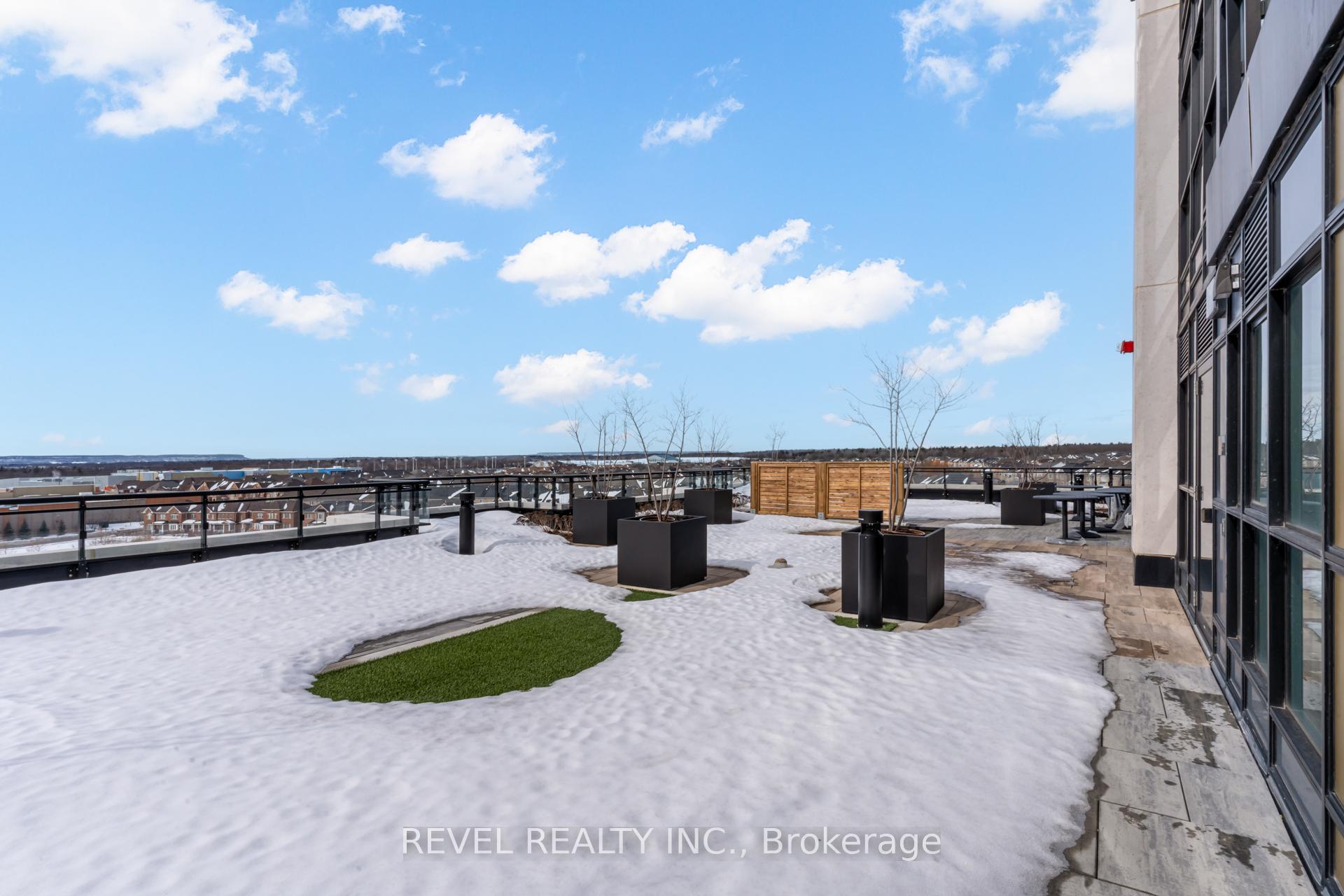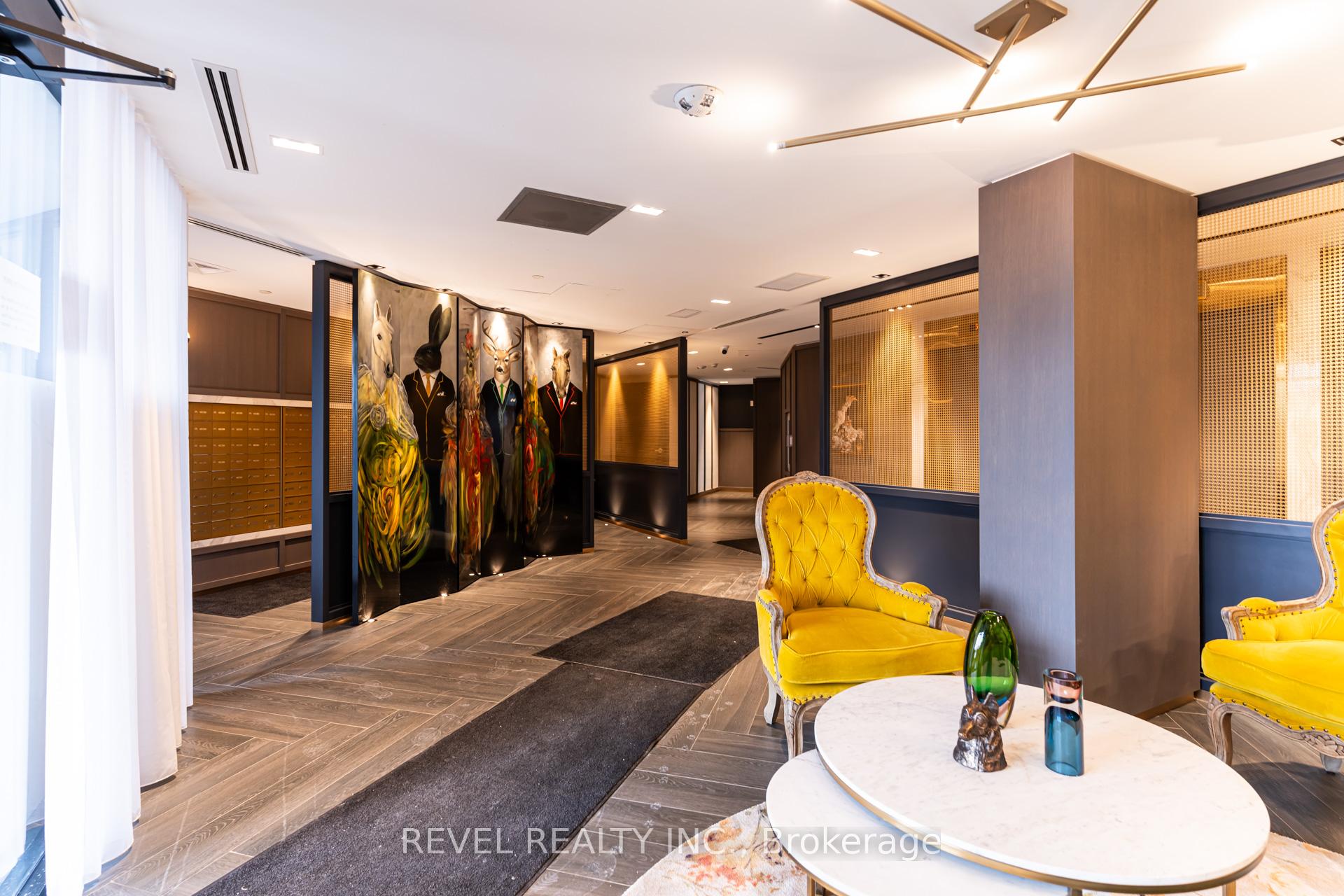
Menu
#613 - 405 Dundas Street, Oakville, ON L6M 5P9



Login Required
Real estate boards require you to be signed in to access this property.
to see all the details .
1 bed
1 bath
1parking
sqft *
Expired
List Price:
$499,999
Ready to go see it?
Looking to sell your property?
Get A Free Home EvaluationListing History
Loading price history...
Description
Welcome To This Brand-New One-Bedroom Beauty At Distrikt Trailside, Ready To Move In. This Unit Boasts A Fantastic Floor Plan With Upgraded Finishes, A 9ft Ceiling, And An Abundance Of Natural Light Streaming Through Floor-To-Ceiling Windows. Its Open-Concept Layout Leads To A Spacious Walk-Out Terrace, Complete With Ensuite Laundry And A Smart System. The Kitchen Features Quartz Counters, A Porcelain Backsplash, A Stainless Range Hood, A Built-In Microwave, Valance Lighting, And Soft-Close Drawers. Bulk High-Speed Internet Is Included In The Maintenance Fee. One Underground Parking Spot And One Locker Are Also Part Of The Package. Exceptional Amenities Include A Residents Lounge, A Games Room With A Billiard Table, A Private Dining Room, A Huge Terrace With A BBQ Area, A Party Room, A Meeting Room, A Gym, Bike Storage, 24-Hour Concierge, And Ample Visitor Parking. Experience A Luxury Lifestyle And Living Nestled Among Parks, Ravines, And A Truly Exquisite Community. Enjoy The Best Of Oakvilles Fine Dining, Recreational, Cultural, And Sport Facilities, Prestigious Public And Private Schools, Premier Shopping, And Medical Amenities.
Extras
Details
| Area | Halton |
| Family Room | No |
| Heat Type | Forced Air |
| A/C | Central Air |
| Garage | Underground |
| Neighbourhood | 1008 - GO Glenorchy |
| Heating Source | Gas |
| Sewers | |
| Laundry Level | Ensuite |
| Pool Features | |
| Exposure | West |
Rooms
| Room | Dimensions | Features |
|---|---|---|
| Primary Bedroom (Main) | 3.5 X 3.4 m |
|
| Kitchen (Main) | 3.3 X 3.55 m |
|
| Living Room (Main) | 3.5 X 3.9 m |
|
Broker: REVEL REALTY INC.MLS®#: W11991366
Population
Gender
male
female
50%
50%
Family Status
Marital Status
Age Distibution
Dominant Language
Immigration Status
Socio-Economic
Employment
Highest Level of Education
Households
Structural Details
Total # of Occupied Private Dwellings3404
Dominant Year BuiltNaN
Ownership
Owned
Rented
77%
23%
Age of Home (Years)
Structural Type