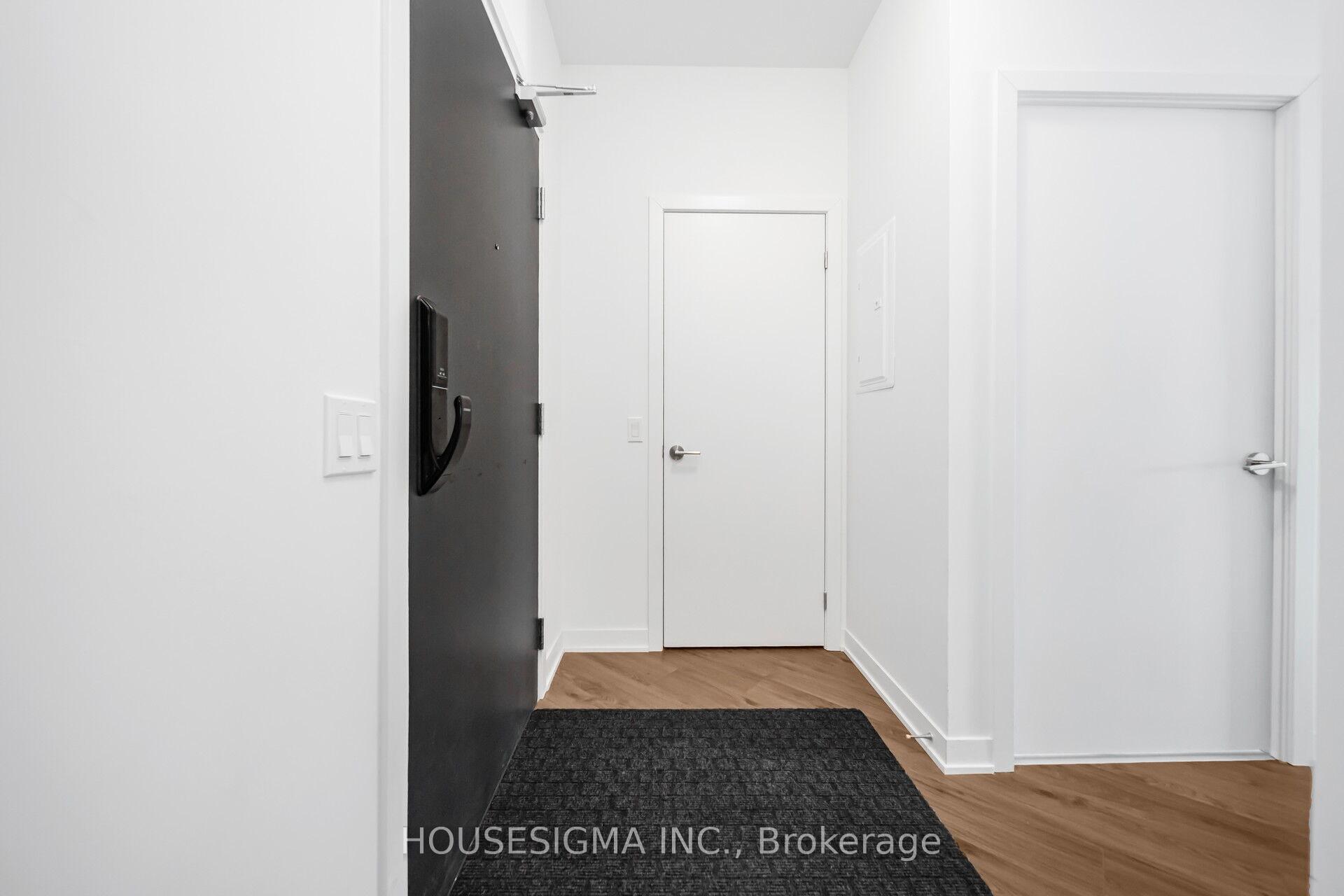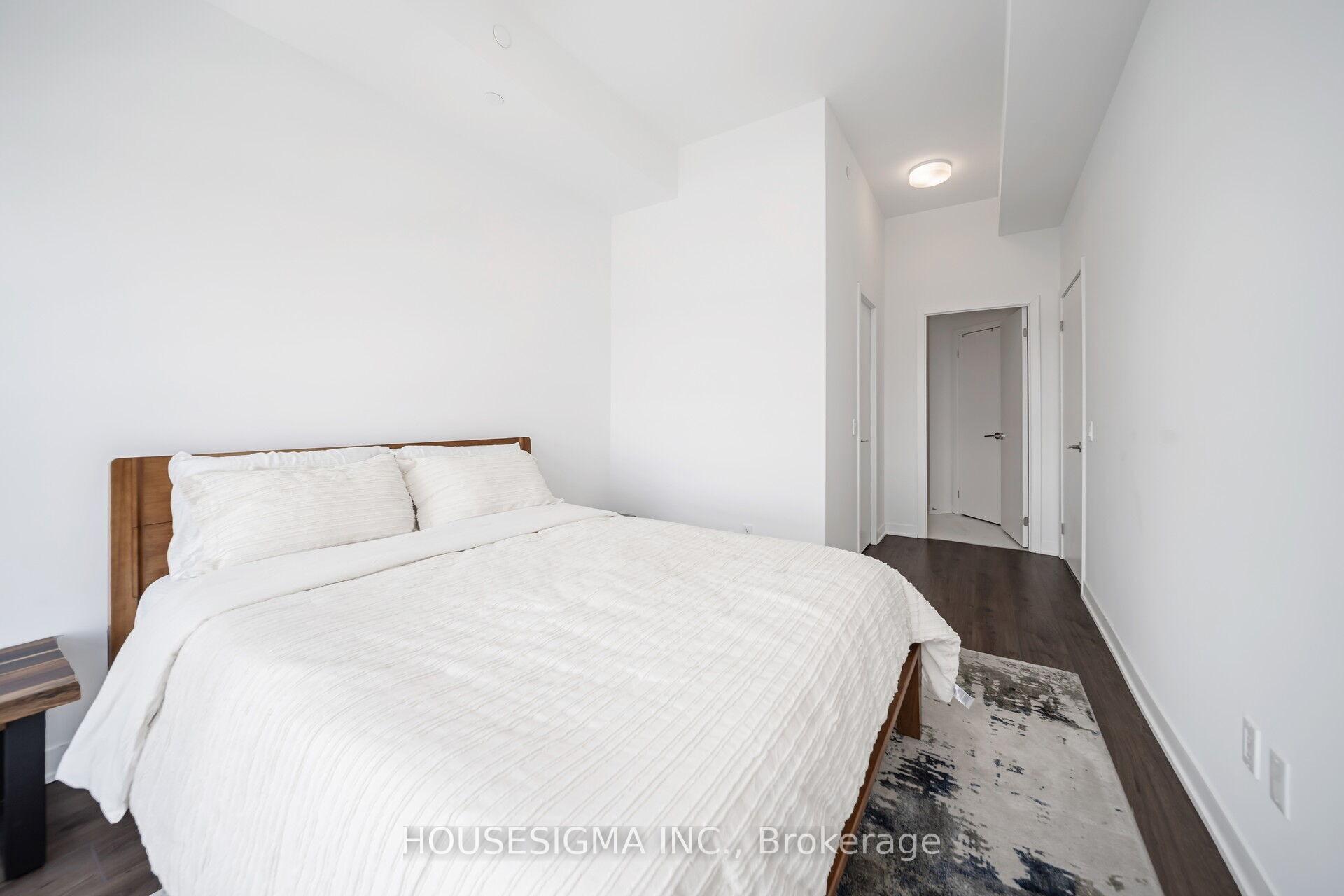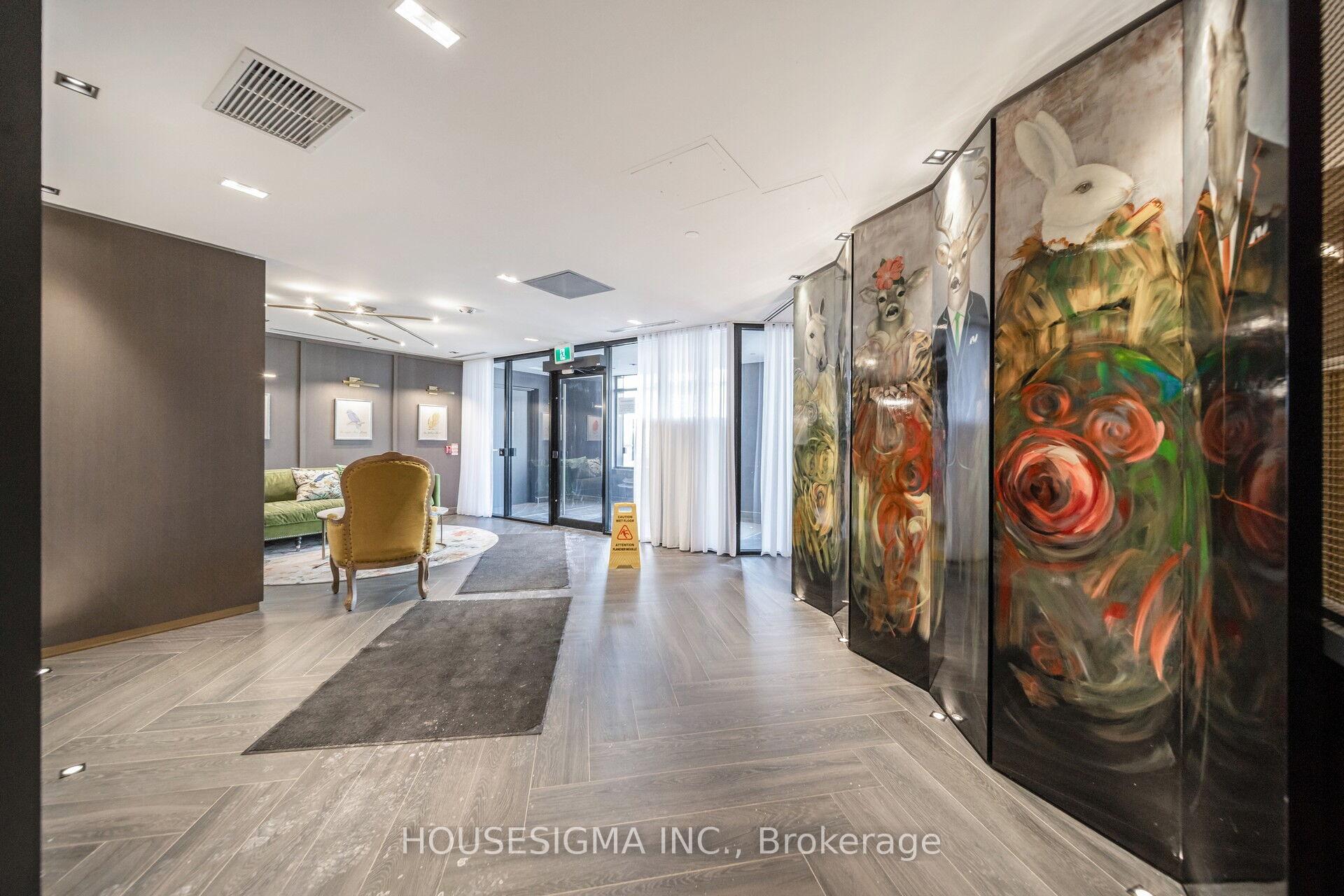
Menu
#526 - 405 Dundas Street, Oakville, ON L6M 5P4



Login Required
Real estate boards require you to be signed in to access this property.
to see all the details .
3 bed
2 bath
2parking
sqft *
Expired
List Price:
$999,000
Ready to go see it?
Looking to sell your property?
Get A Free Home EvaluationListing History
Loading price history...
Description
Discover this stylish, open-concept condo featuring sleek finishes, high ceilings, and expansive windows that flood the space with natural light. The modern kitchen boasts quartz countertops, stainless steel appliances, and a functional island perfect for cooking and entertaining. The versatile den makes an ideal home office or extra space, while the unit offers two full bathrooms, including a private ensuite in the primary bedroom. A rare find: this condo comes with 2 parking spots! Smart Living: The AI Smart Community System includes digital door locks and an in-suite touchscreen wall pad for enhanced convenience. Building Amenities: Enjoy a 24-hour concierge, gym, party room, rooftop terrace, and a pet wash station. Prime Location: Steps from shopping, restaurants, highways, and schools. Move-in ready don't miss out!
Extras
Details
| Area | Halton |
| Family Room | No |
| Heat Type | Forced Air |
| A/C | Central Air |
| Garage | Underground |
| Neighbourhood | 1008 - GO Glenorchy |
| Heating Source | Gas |
| Sewers | |
| Laundry Level | Ensuite |
| Pool Features | |
| Exposure | South East |
Rooms
| Room | Dimensions | Features |
|---|---|---|
| Den (Main) | 1.86 X 2.1 m | |
| Living Room (Main) | 6.13 X 3.26 m |
|
| Kitchen (Main) | 3.96 X 2.38 m |
|
| Bedroom (Main) | 2.74 X 3.72 m |
|
| Primary Bedroom (Main) | 3.05 X 3.35 m |
|
Broker: HOUSESIGMA INC.MLS®#: W12019019
Population
Gender
male
female
50%
50%
Family Status
Marital Status
Age Distibution
Dominant Language
Immigration Status
Socio-Economic
Employment
Highest Level of Education
Households
Structural Details
Total # of Occupied Private Dwellings3404
Dominant Year BuiltNaN
Ownership
Owned
Rented
77%
23%
Age of Home (Years)
Structural Type