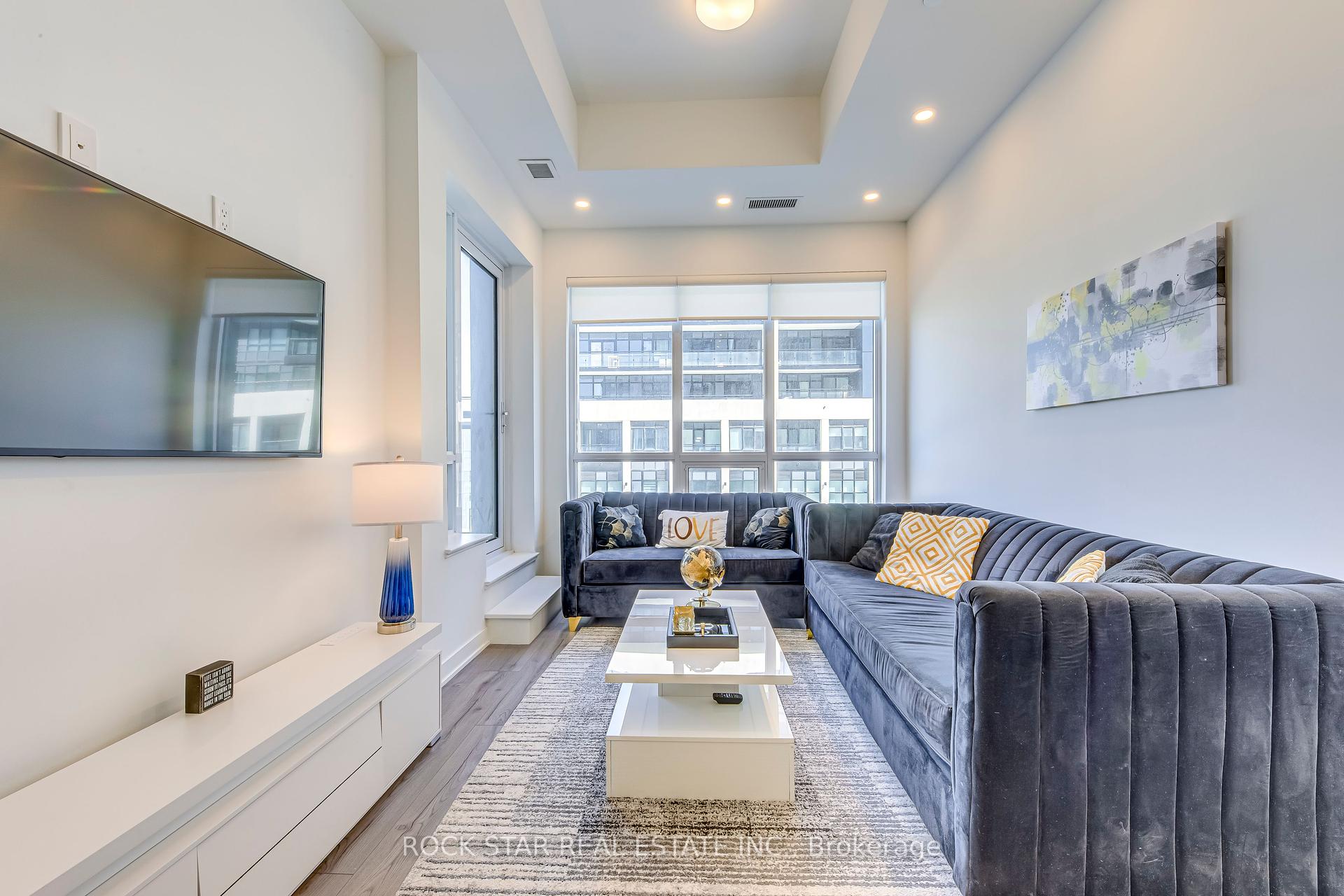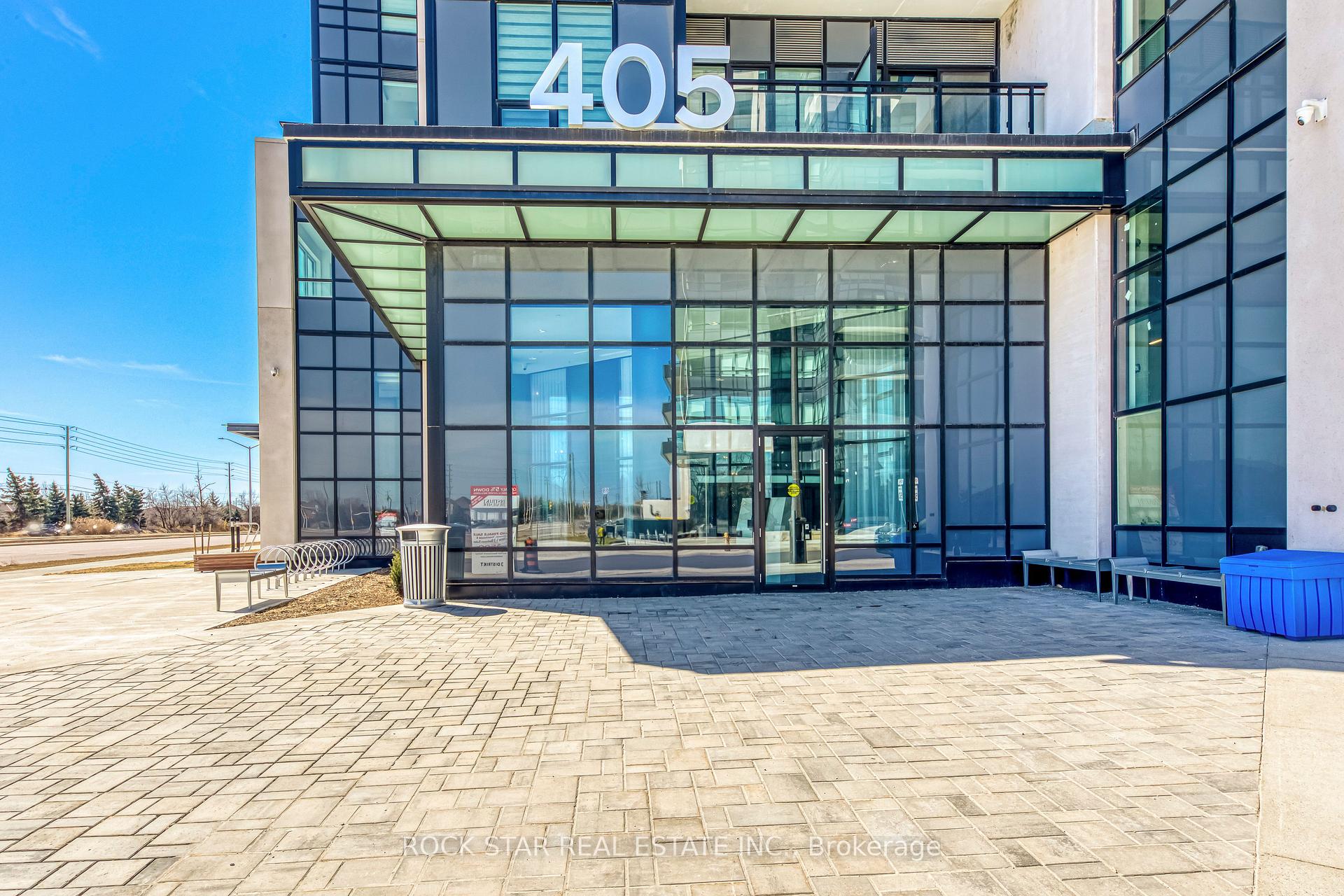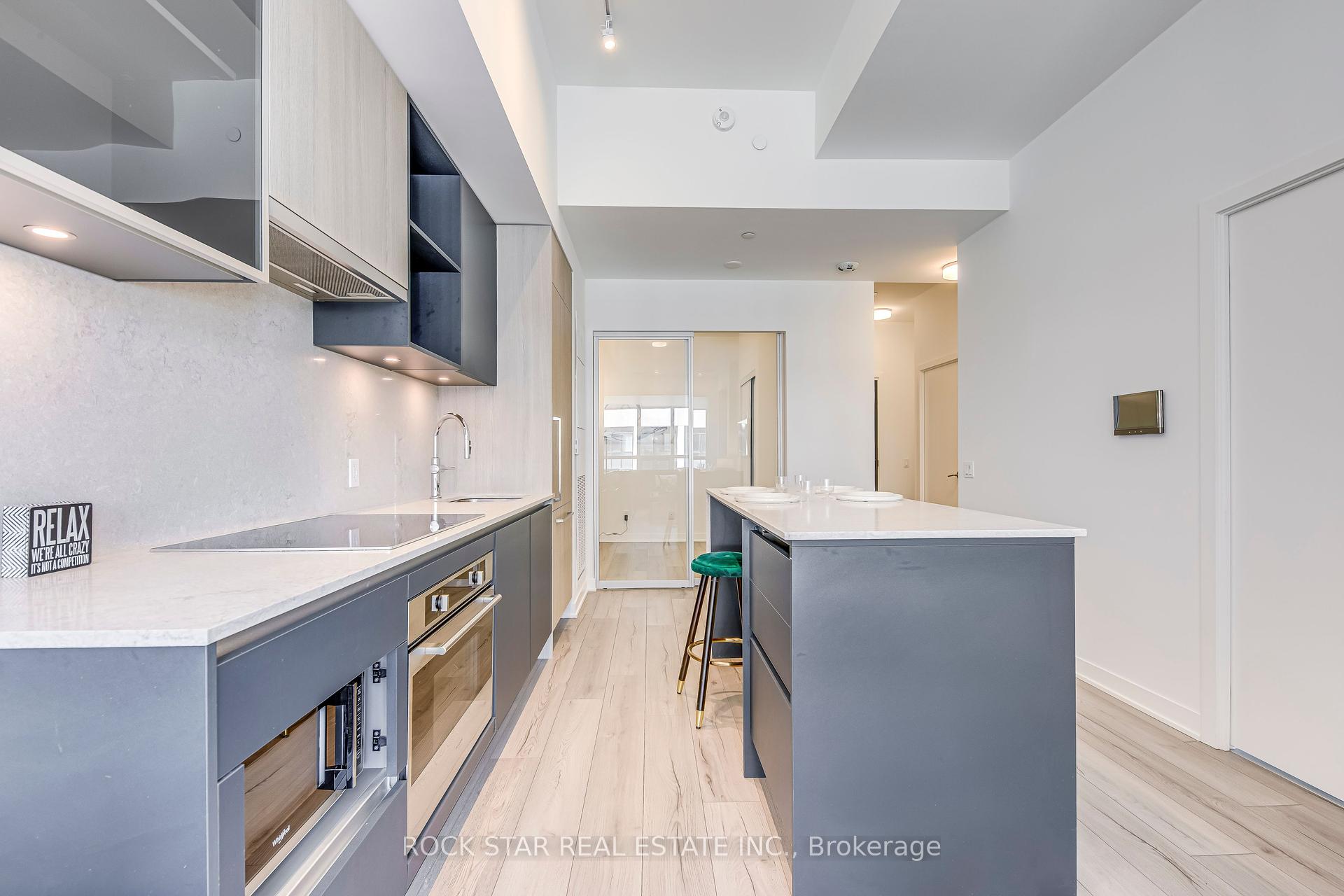
Menu
405 Dundas Street W 216, Oakville, ON L6M 5P9



Login Required
Real estate boards require you to be signed in to access this property.
to see all the details .
2 bed
2 bath
1parking
sqft *
Expired
List Price:
$637,500
Ready to go see it?
Looking to sell your property?
Get A Free Home EvaluationListing History
Loading price history...
Description
M O D E R N, Spacious, and Bright 2 Bedroom Luxury Condo, Features 12 ft High Smooth Ceilings, a Spacious Primary with a 3-PC Ensuite and Stunning Glass Shower, a Beautiful Stone Terrace, and an Open-Concept Kitchen/Dining/Living. A Luxury Italian-made Trevisano Kitchen with Glass and European Laminate Cabinetry, Soft-close Drawers, a Gorgeous Porcelain Backsplash, and an Undermount Stainless Steel Sink with Single-lever faucet and Pull-Down Spray.The AI Smart Community System Features Digital Door Locks and an In-suite Touchscreen Wall Pad to Control Lighting and Temperature and Building Access. Enjoy Top-Tier Amenities: a 24-hour Concierge, on-site Property Management, Parcel Storage, a Mail Room, a Pet Washing Station, and a Double-Height Grand Fitness Studio with State-of-the-Art Weights and Cardio Equipment. Indoor and Outdoor Spaces for Yoga and Pilates Add to the Luxury. The 6th Floor Offers a Lounge with Chefs Kitchen, Private Dining, a Fireplace, and a Billiards Room. The Beauty and Quality of this Building Stands Out! Existing Furniture Can Be Included. Immediate Possession. Custom Window Blinds. Fast Internet Included in Building Maintenance. A Real Turnkey Lux Condo, All Furniture Included!
Extras
Details
| Area | Halton |
| Family Room | No |
| Heat Type | Fan Coil |
| A/C | Central Air |
| Garage | Underground |
| Neighbourhood | 1008 - GO Glenorchy |
| Heating Source | Ground Source |
| Sewers | |
| Elevator | Yes |
| Laundry Level | "In-Suite Laundry" |
| Pool Features | |
| Exposure | East |
Rooms
| Room | Dimensions | Features |
|---|---|---|
| Bedroom 2 (Main) | 2.54 X 2.74 m |
|
| Primary Bedroom (Main) | 3.08 X 2.74 m |
|
| Dining Room (Main) | 3.26 X 3.54 m |
|
| Kitchen (Main) | 3.26 X 3.54 m |
|
| Living Room (Main) | 3.05 X 3.69 m |
|
Broker: ROCK STAR REAL ESTATE INC.MLS®#: W12117916
Population
Gender
male
female
50%
50%
Family Status
Marital Status
Age Distibution
Dominant Language
Immigration Status
Socio-Economic
Employment
Highest Level of Education
Households
Structural Details
Total # of Occupied Private Dwellings3404
Dominant Year BuiltNaN
Ownership
Owned
Rented
77%
23%
Age of Home (Years)
Structural Type