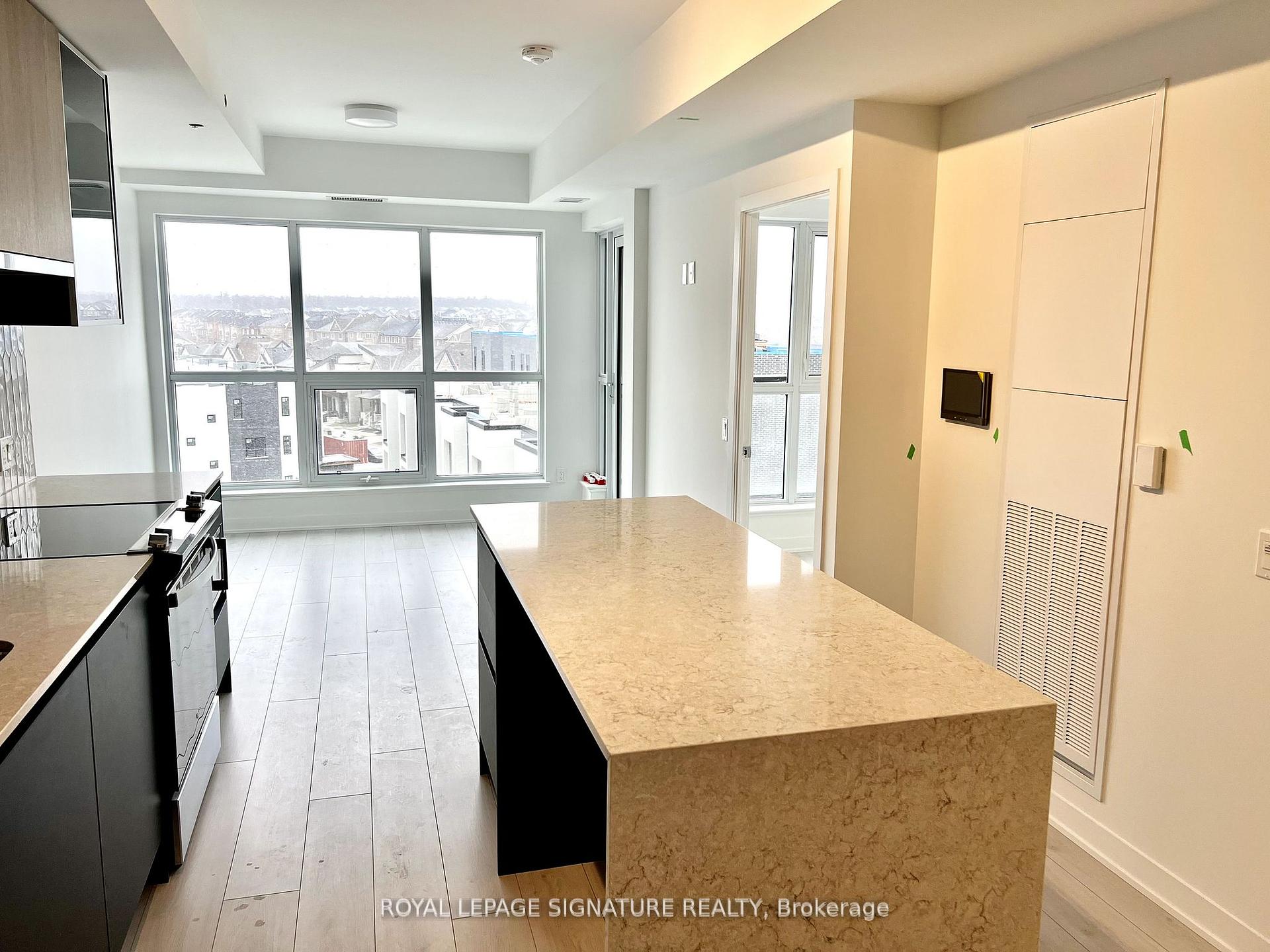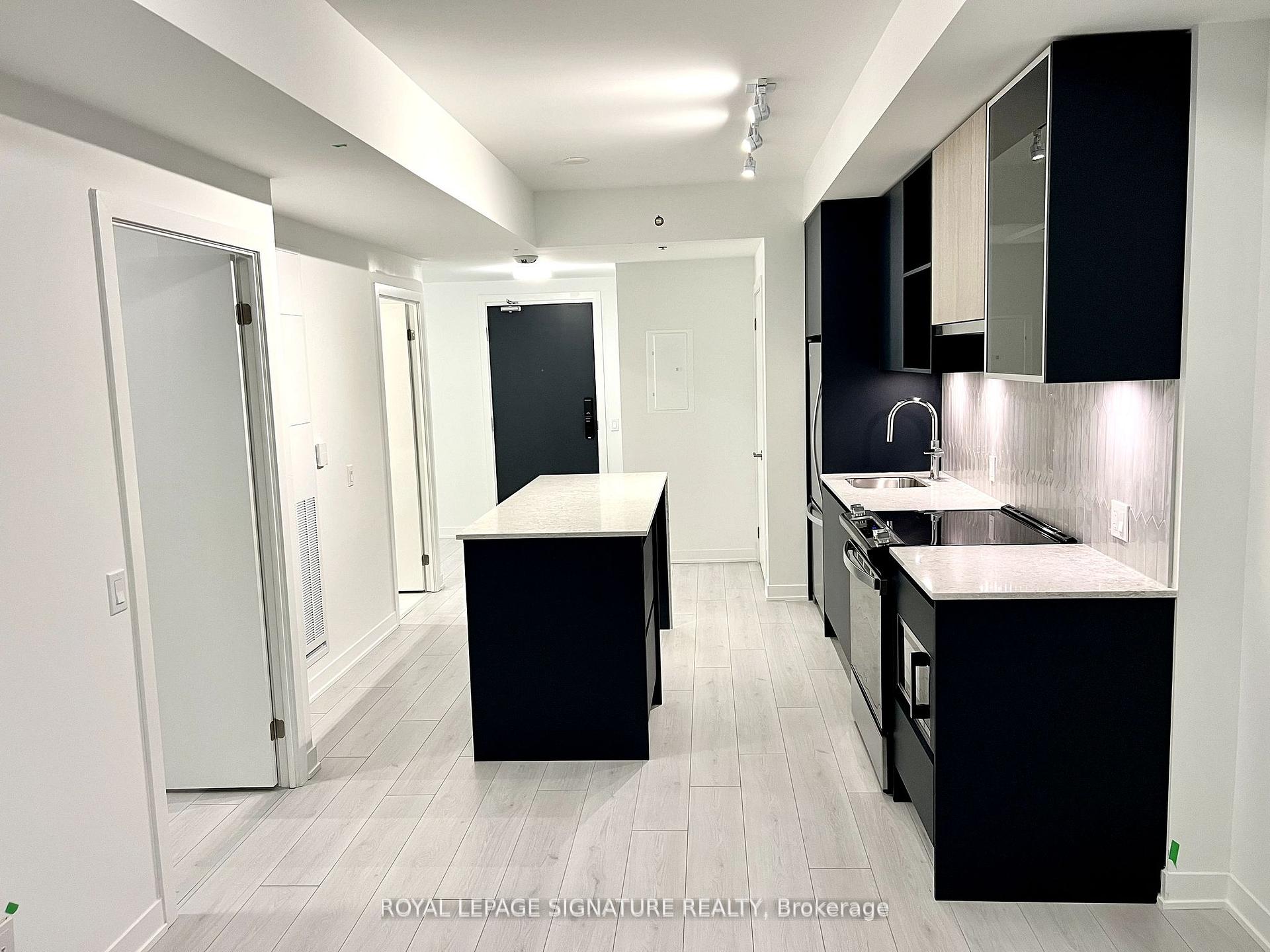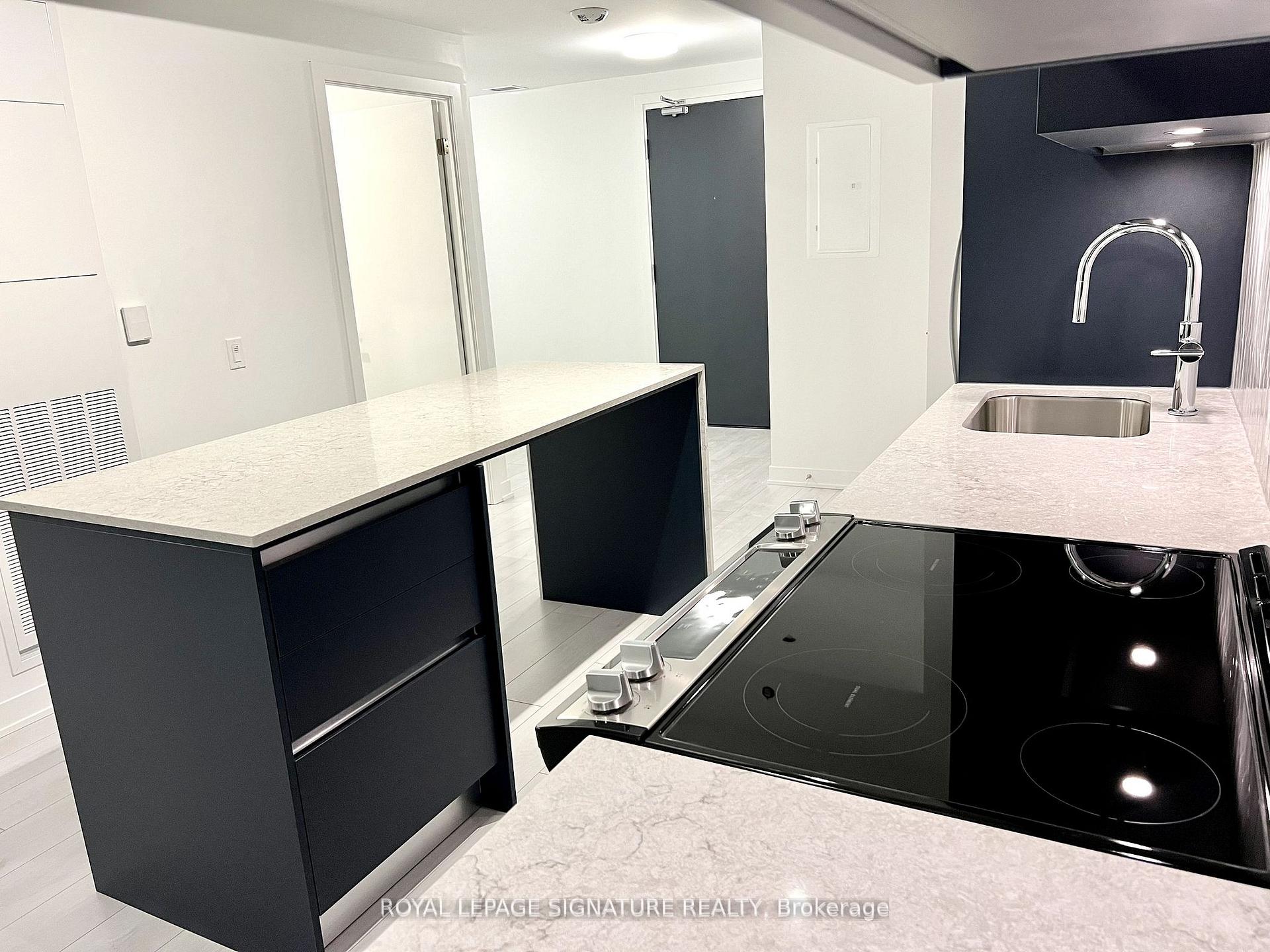
Menu
#511 - 405 Dundas Street, Oakville, ON L6M 4P9



Login Required
Real estate boards require you to be signed in to access this property.
to see all the details .
2 bed
1 bath
1parking
sqft *
Leased
List Price:
$2,250
Leased Price:
$2,200
Ready to go see it?
Looking to sell your property?
Get A Free Home EvaluationListing History
Loading price history...
Description
Stunning 1-Bedroom plus Den with North-Facing Views This 1-bedroom plus den open concept layout features floor-to-ceiling windows with custom zebra blinds, ensuite laundry, and a walkout to a large balcony. The modern kitchen includes stainless steel appliances, quartz countertops, and a custom backsplash and island. This unit includes a conveniently located locker within steps to the front door of the unit and a parking spot near the elevator. Enjoy over 15,000 sq. ft. of resort-style amenities, including a grand lobby, luxury lounge, fitness centre, and rooftop terrace. Includes 1 parking space and 1 storage locker. Conveniently located near schools, shopping, dining, Oakville Hospital, Sixteen Mile Sports Complex, public transit, and major highways.
Extras
Details
| Area | Halton |
| Family Room | No |
| Heat Type | Heat Pump |
| A/C | Central Air |
| Garage | Underground |
| UFFI | No |
| Neighbourhood | 1008 - GO Glenorchy |
| Heating Source | Gas |
| Sewers | |
| Elevator | Yes |
| Laundry Level | "In-Suite Laundry" |
| Pool Features | |
| Exposure | West |
Rooms
| Room | Dimensions | Features |
|---|---|---|
| Great Room (Main) | 7.77 X 3.05 m | |
| Bedroom (Main) | 2.93 X 2.93 m | |
| Den (Main) | 2.6 X 1.86 m |
Broker: ROYAL LEPAGE SIGNATURE REALTYMLS®#: W12147924
Population
Gender
male
female
50%
50%
Family Status
Marital Status
Age Distibution
Dominant Language
Immigration Status
Socio-Economic
Employment
Highest Level of Education
Households
Structural Details
Total # of Occupied Private Dwellings3404
Dominant Year BuiltNaN
Ownership
Owned
Rented
77%
23%
Age of Home (Years)
Structural Type