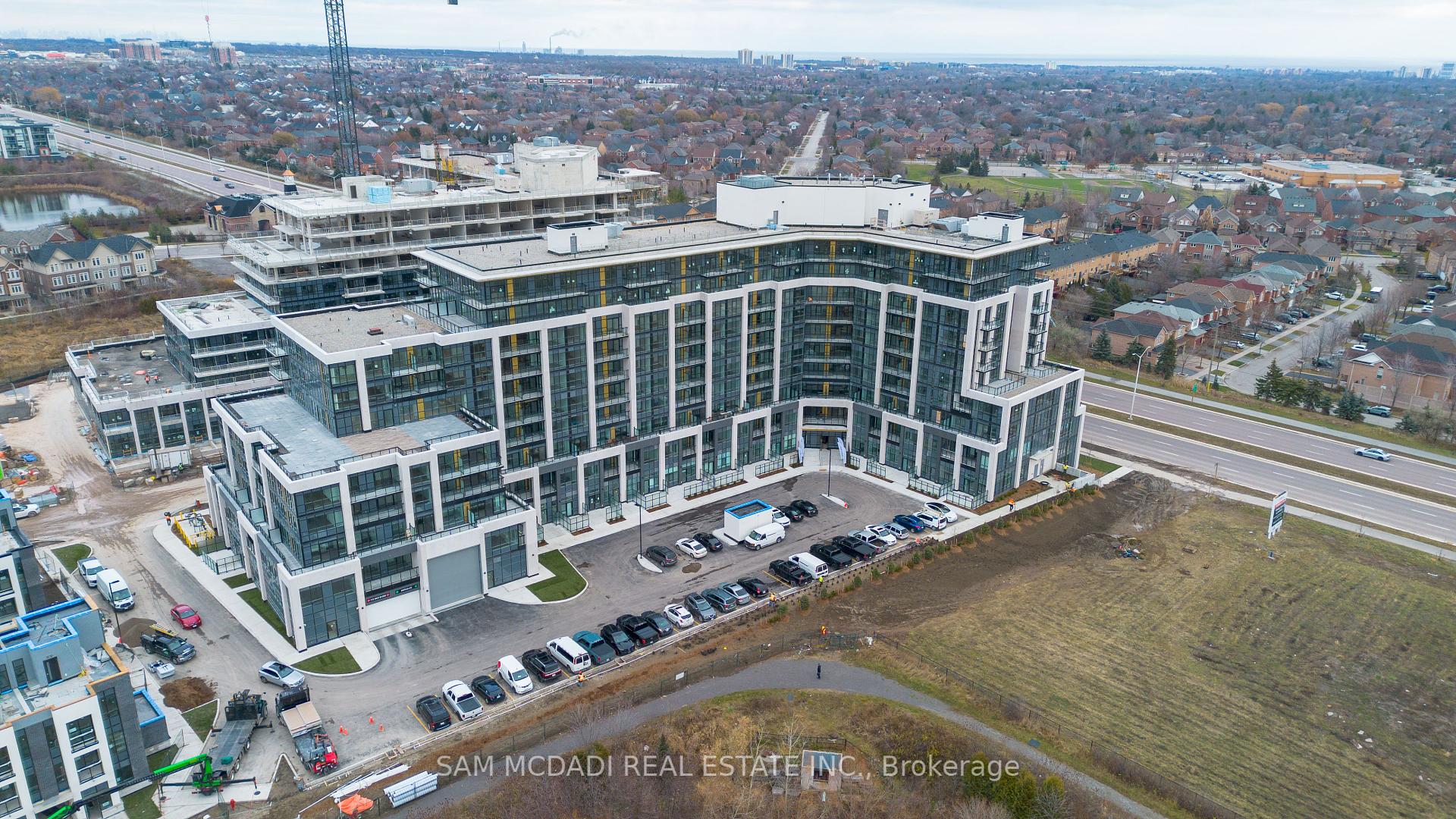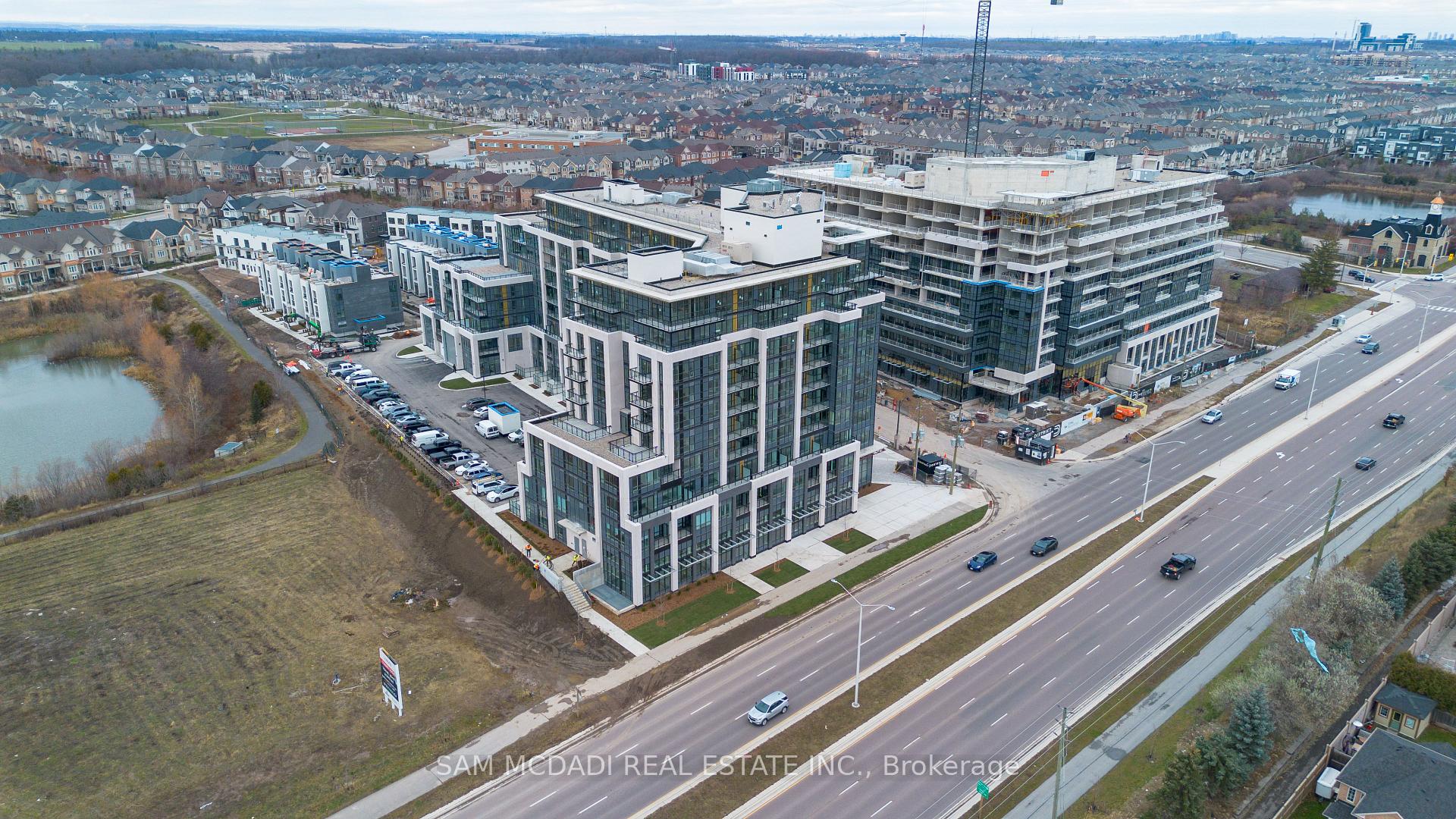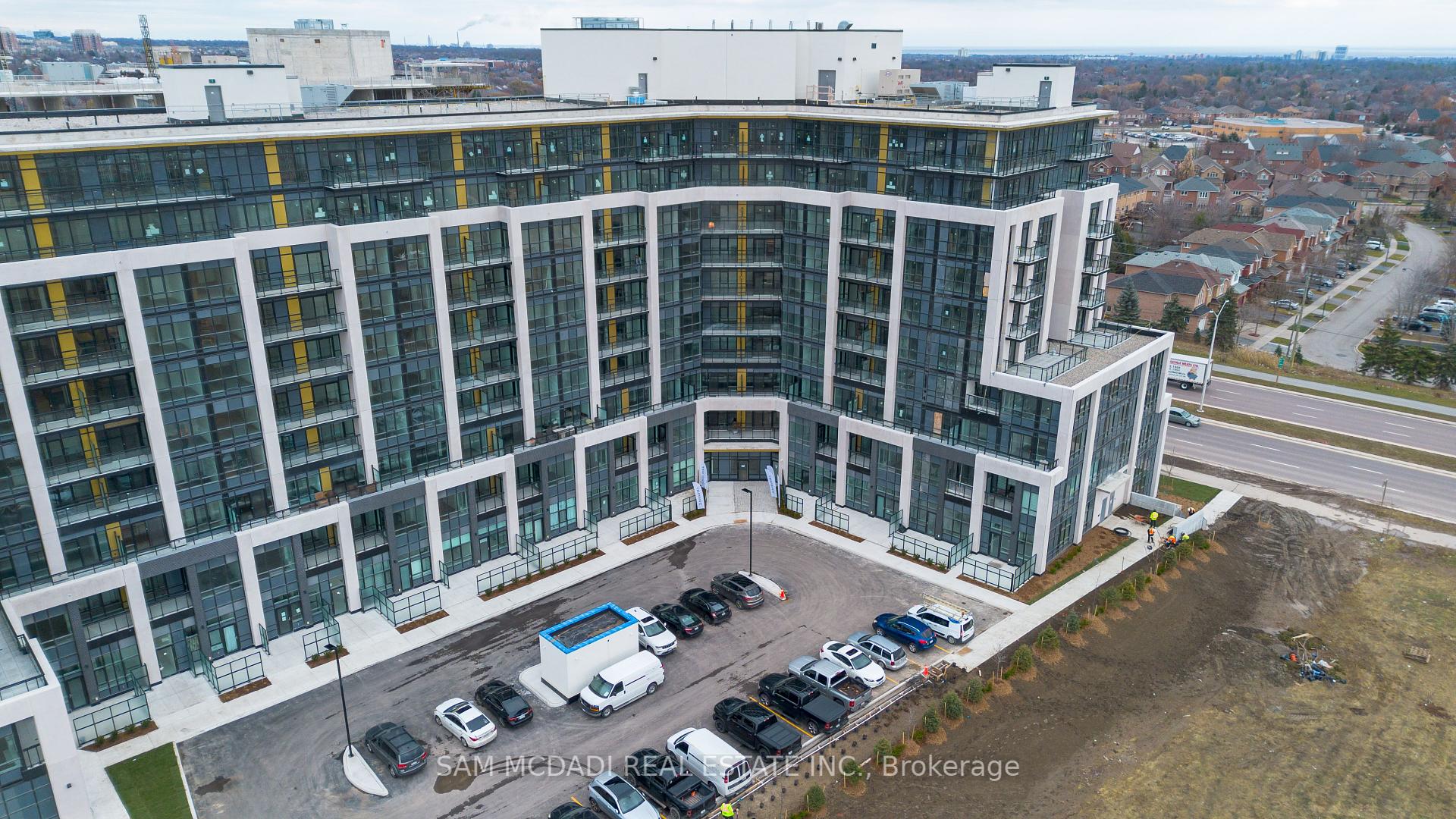
Menu
#824 - 405 Dundas Street, Oakville, ON L6M 4M2



Login Required
Create an account or to view all Images.
2 bed
1 bath
1parking
sqft *
NewJust Listed
List Price:
$2,200
Listed on Feb 2026
Ready to go see it?
Looking to sell your property?
Get A Free Home EvaluationListing History
Loading price history...
Description
Modern Condo Apartment With Lots Of Natural Light. 580 Sq. ft , Facing North East. Open Concept Practical Layout. 1 Bedroom 1 Den And 1 Bathroom. Spacious Living And Dining Room With High-End Finishes. Modern SS Appliances, Quartz Countertops & 9' Ceiling, Walkout To A Private Terrace(102 sq. ft). Located within a short drive of Highways 407 and 403, Access to GO Transit and Regional Bus. Short Walk Away From Plenty Of Shopping and Dining Offerings.24 Hour Concierge , Lounge and Games Room , Visitor Parking , Outdoor Terrace with BBQ and Sitting Areas, Pet Washing Station.
Extras
Details
| Area | Halton |
| Family Room | No |
| Heat Type | Forced Air |
| A/C | Central Air |
| Garage | None |
| Neighbourhood | 1008 - GO Glenorchy |
| Heating Source | Gas |
| Sewers | |
| Laundry Level | Ensuite |
| Pool Features | |
| Exposure | North West |
Rooms
| Room | Dimensions | Features |
|---|---|---|
| Primary Bedroom (Main) | 3.05 X 3.05 m | |
| Kitchen (Main) | 3.12 X 3.51 m | |
| Dining Room (Main) | 3.05 X 3.51 m |
|
| Living Room (Main) | 3.05 X 3.51 m |
|
Broker: SAM MCDADI REAL ESTATE INC.MLS®#: W12155568
Population
Gender
male
female
50%
50%
Family Status
Marital Status
Age Distibution
Dominant Language
Immigration Status
Socio-Economic
Employment
Highest Level of Education
Households
Structural Details
Total # of Occupied Private Dwellings3404
Dominant Year BuiltNaN
Ownership
Owned
Rented
77%
23%
Age of Home (Years)
Structural Type