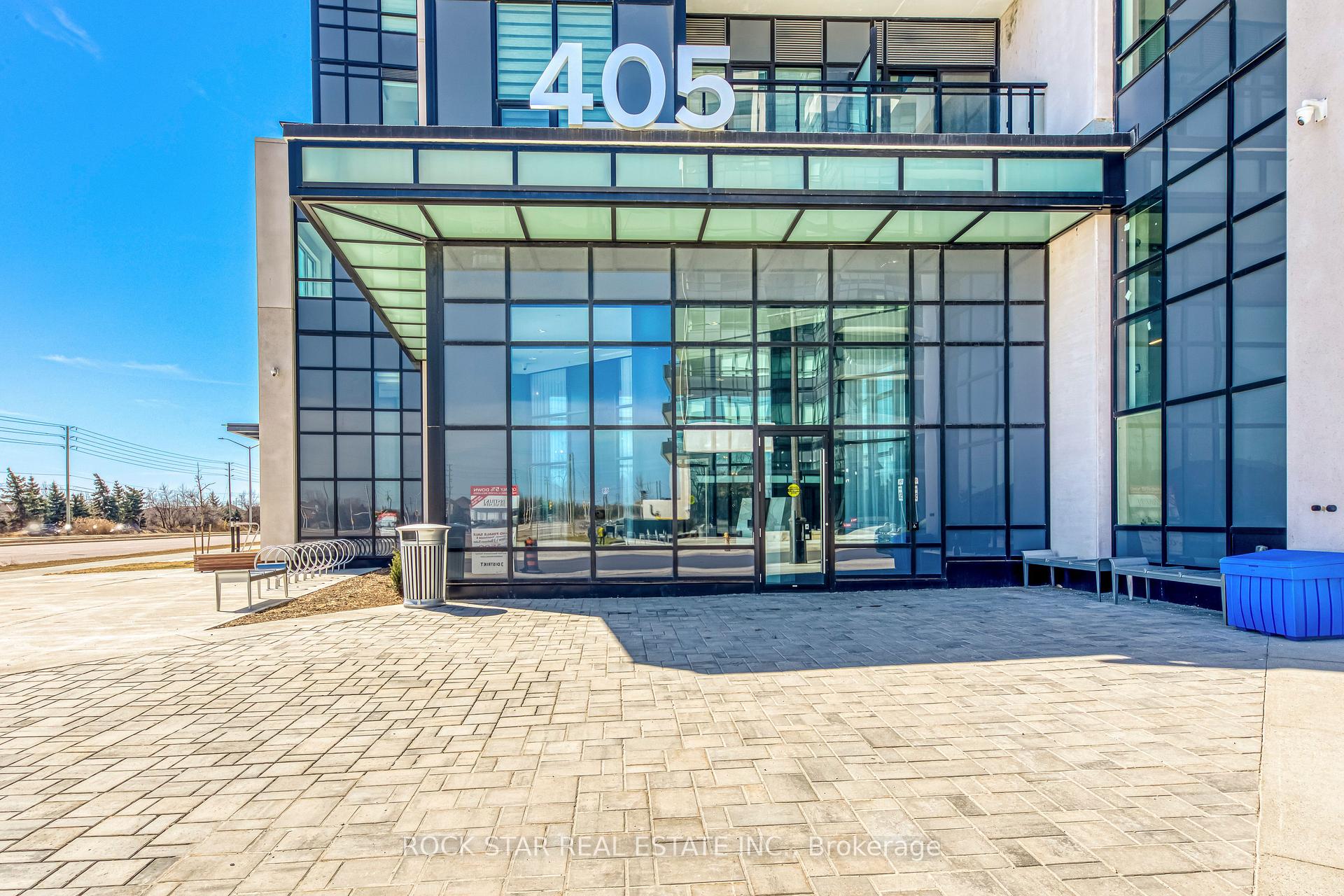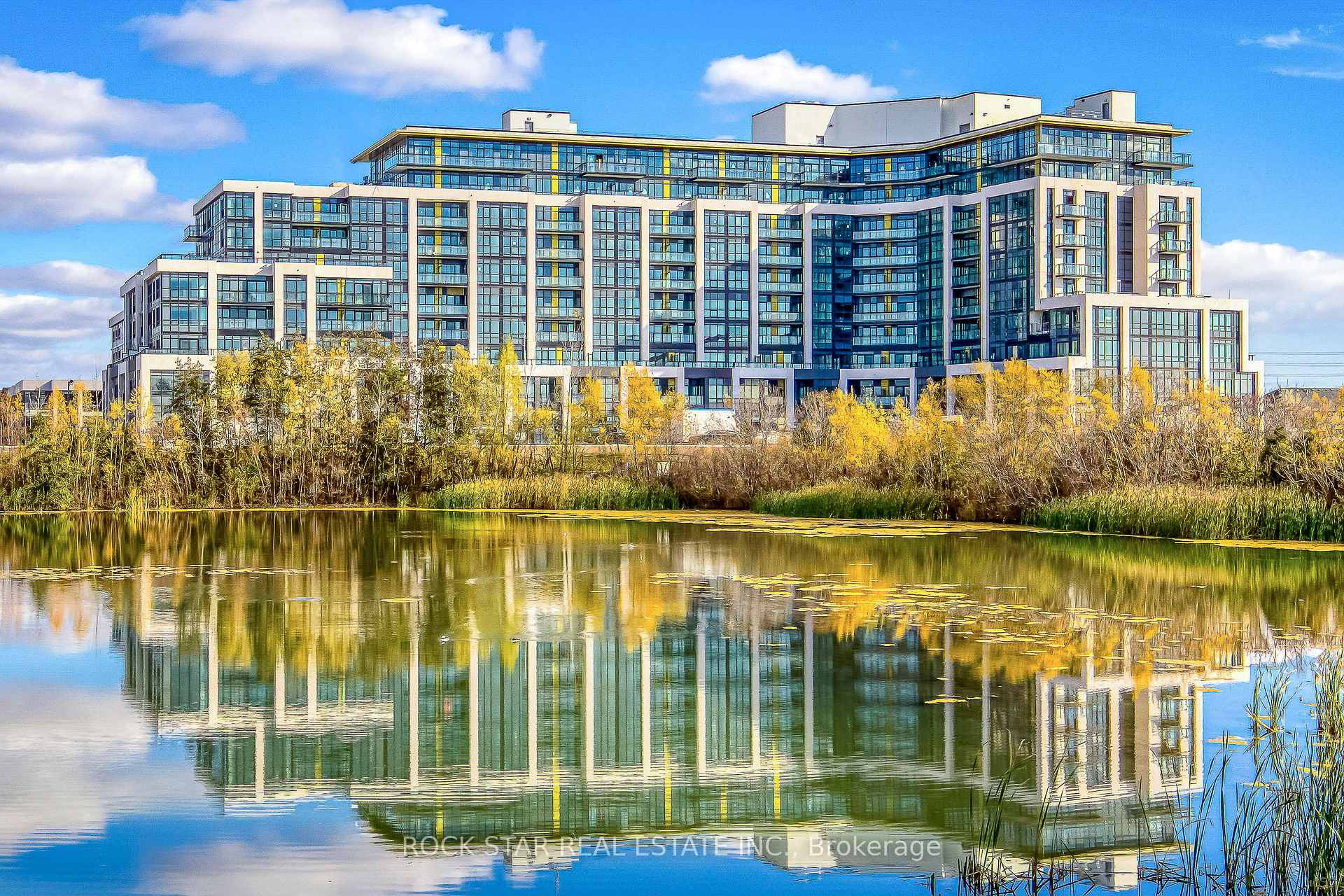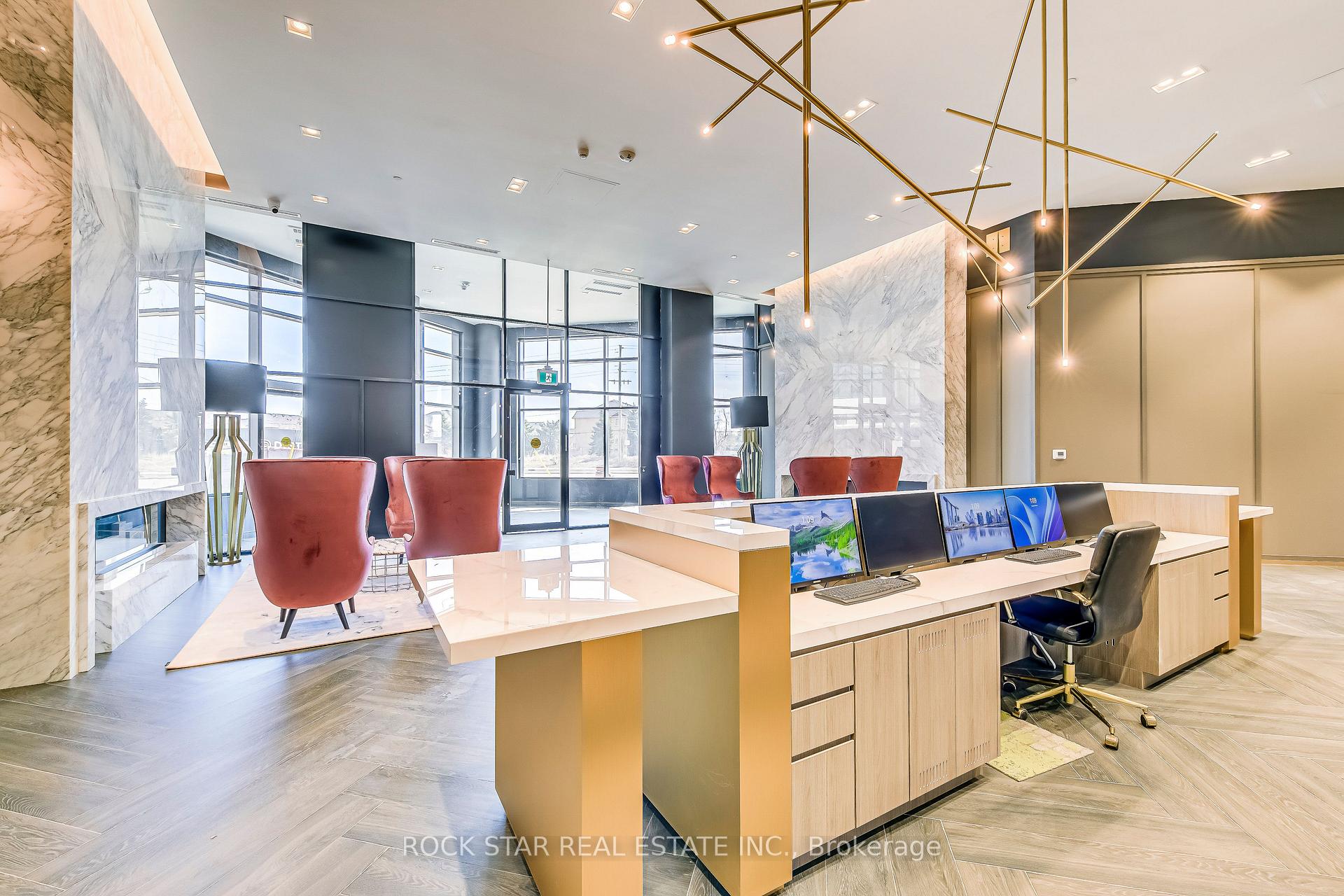
Menu
#216 - 405 Dundas Street, Oakville, ON L6M 5P9



Login Required
Create an account or to view all Images.
2 bed
2 bath
1parking
sqft *
NewJust Listed
List Price:
$2,650
Listed on May 2025
Ready to go see it?
Looking to sell your property?
Get A Free Home EvaluationListing History
Loading price history...
Description
All Utilities Included! Heat, Hydro, Water, Internet, 1 Parking, 1 Locker. Plus Partially Furnished with Sofa, Coffee Table, and Two TVs! This Rental Has It All. Flooded With Natural Light And A Flowing Open-Concept Layout. Spacious Living in a 2 Bedroom 2 Bath, Including Stainless Steel and Built In Euro Appliances, Quartz Countertops, And Incredible Soaring 10' Ceilings. Enjoy A Walkout To A Private Balcony With Quiet Views Of Trailside Drive. Conveniently Located Just A Short Drive From Highways 407 And 403, and Quick Transit Rides to Anywhere. Ideal for Staff at Oakville Hospital, or Workers of the Uptown Core. Close to Walmart, Several Grocery Options Like Fortinos and Food Basics, Shoppers Drugmart, Close to Banks, Golf Courses, and Restaurants. Deals This Good Won't Last, Book a Viewing Today!
Extras
Details
| Area | Halton |
| Family Room | No |
| Heat Type | Forced Air |
| A/C | Central Air |
| Garage | Underground |
| Neighbourhood | 1008 - GO Glenorchy |
| Heating Source | Ground Source |
| Sewers | |
| Laundry Level | Ensuite |
| Pool Features | |
| Exposure | East |
Rooms
| Room | Dimensions | Features |
|---|---|---|
| Bedroom 2 (Flat) | 2.54 X 2.74 m |
|
| Primary Bedroom (Flat) | 3.07 X 2.72 m |
|
| Kitchen (Flat) | 3.23 X 3.51 m |
|
| Dining Room (Flat) | 3.05 X 3.68 m |
|
| Living Room (Flat) | 3.05 X 3.68 m |
|
Broker: ROCK STAR REAL ESTATE INC.MLS®#: W12163763
Population
Gender
male
female
50%
50%
Family Status
Marital Status
Age Distibution
Dominant Language
Immigration Status
Socio-Economic
Employment
Highest Level of Education
Households
Structural Details
Total # of Occupied Private Dwellings3404
Dominant Year BuiltNaN
Ownership
Owned
Rented
77%
23%
Age of Home (Years)
Structural Type