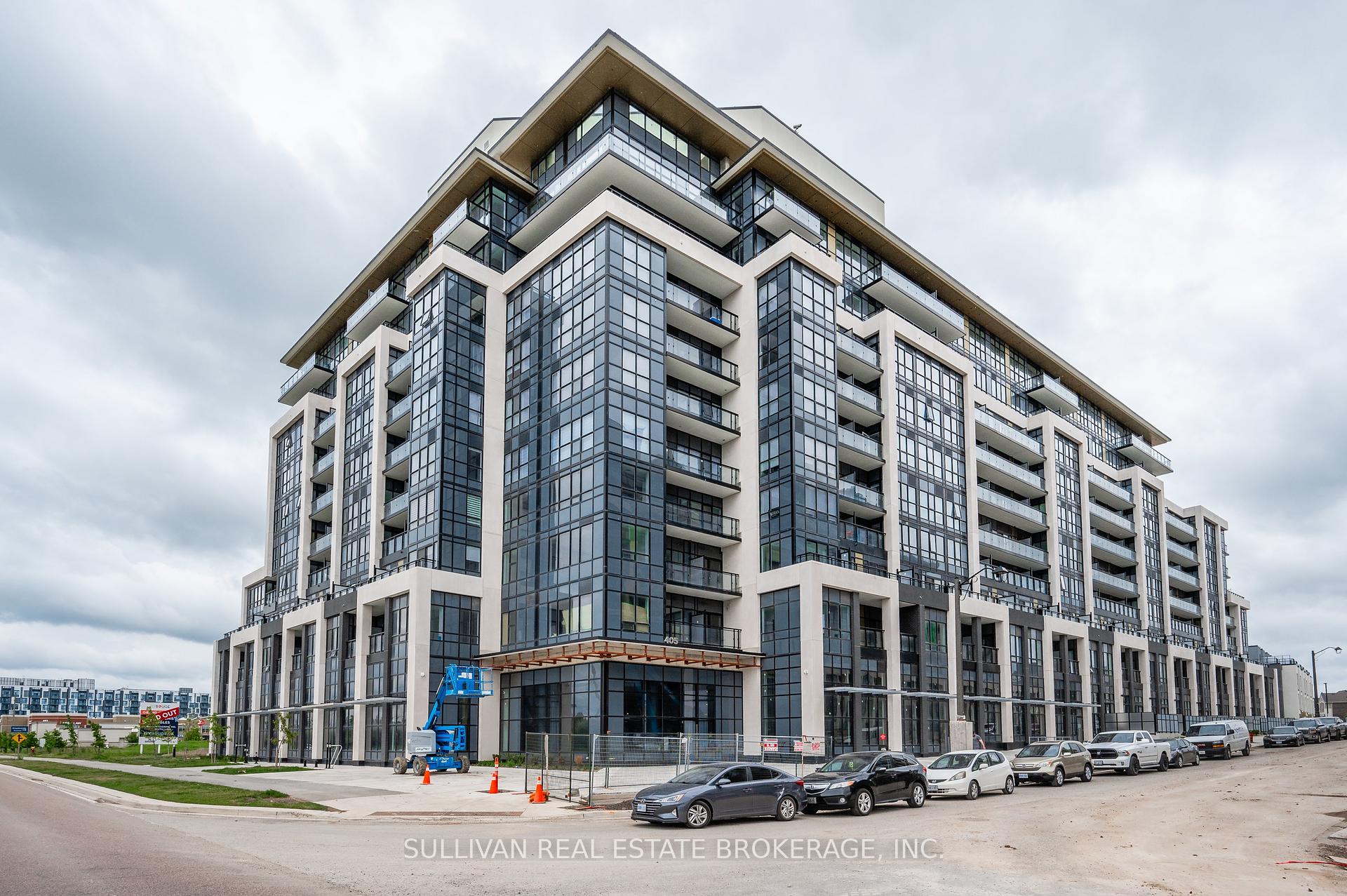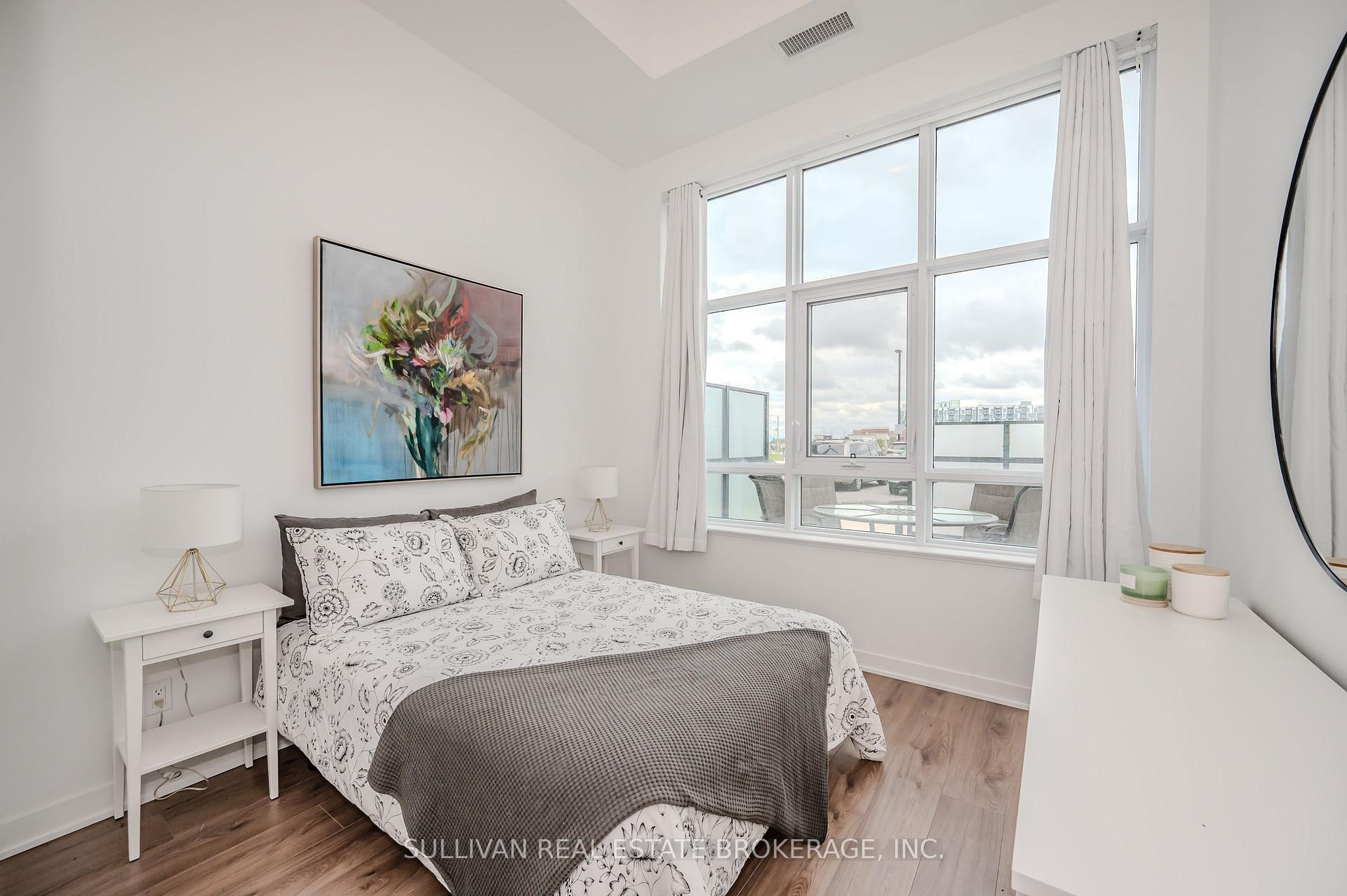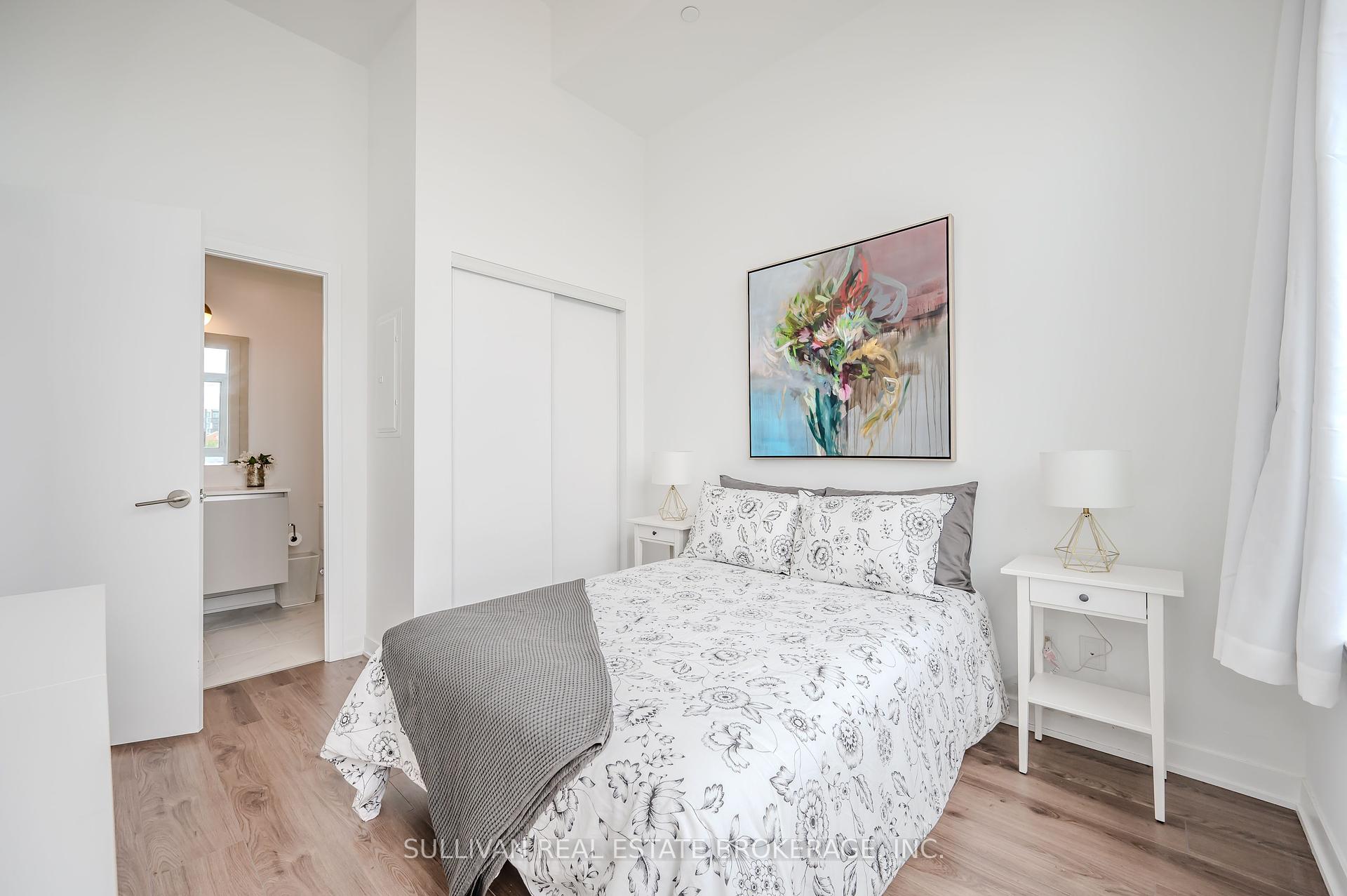
Menu
#103 - 405 Dundas Street, Oakville, ON L6M 5P9



Login Required
Real estate boards require you to create an account to view sold listing.
to see all the details .
2 bed
2 bath
1parking
sqft *
Sold
List Price:
$699,900
Sold Price:
$640,000
Sold in Nov 2024
Ready to go see it?
Looking to sell your property?
Get A Free Home EvaluationListing History
Loading price history...
Description
Condo Living at its very best! Welcome to DistriKt Trailside located at 405 Dundas Street West. This gem is close to all amenities including transit, shopping, 16 mile sports complex, Oakville Trafalgar Hospital, parks and trails. Loaded with many upgrades this beauty includes an open concept floor plan with 10 foot Ceilings, kitchen with stainless steel appliances, quartz counter tops, backsplash and valance lighting. There are 2 generous sized bed rooms, the primary boasts a gorgeous 3 piece ensuite with walk in glass shower unit. This unit also features ensuite laundry a 4 pc main bath and a walkout to your very own private 13 by 20 foot terrace. This condo has 1 owned underground parking spot with Electrical Vehicle Charger and one owned storage locker. Amenities Include: Gym, Billiards Room, Dining Room, Large Terrace with BBQ area, Party Room, Meeting Room, Bike Storage, 24 Hour Concierge and Visitors Parking. Check out the virtual tour and call your agent for a private showing. NOTE: Open House Sunday September 29th 2-3:30 pm - Access into the unit will be from unit terrace - Follow Open House Signs.
Extras
Electric Vehicle Charging Station / Owned Underground Parking (PIN #260760546) Owned Locker (PIN#260760087)Details
| Area | Halton |
| Family Room | No |
| Heat Type | Forced Air |
| A/C | Central Air |
| Garage | Underground |
| Neighbourhood | 1008 - GO Glenorchy |
| Heating Source | Electric |
| Sewers | |
| Laundry Level | "In-Suite Laundry" |
| Pool Features | |
| Exposure | West |
Rooms
| Room | Dimensions | Features |
|---|---|---|
| Bathroom (Main) | 1.5 X 2.57 m |
|
| Bathroom (Main) | 2.69 X 1.5 m | |
| Bedroom 2 (Main) | 3.07 X 3.07 m |
|
| Primary Bedroom (Main) | 3.61 X 3.02 m |
|
| Kitchen (Main) | 3.3 X 3.96 m |
|
| Living Room (Main) | 3.07 X 4.17 m |
|
Broker: SULLIVAN REAL ESTATE BROKERAGE, INC.MLS®#: W9364326
Population
Gender
male
female
50%
50%
Family Status
Marital Status
Age Distibution
Dominant Language
Immigration Status
Socio-Economic
Employment
Highest Level of Education
Households
Structural Details
Total # of Occupied Private Dwellings3404
Dominant Year BuiltNaN
Ownership
Owned
Rented
77%
23%
Age of Home (Years)
Structural Type