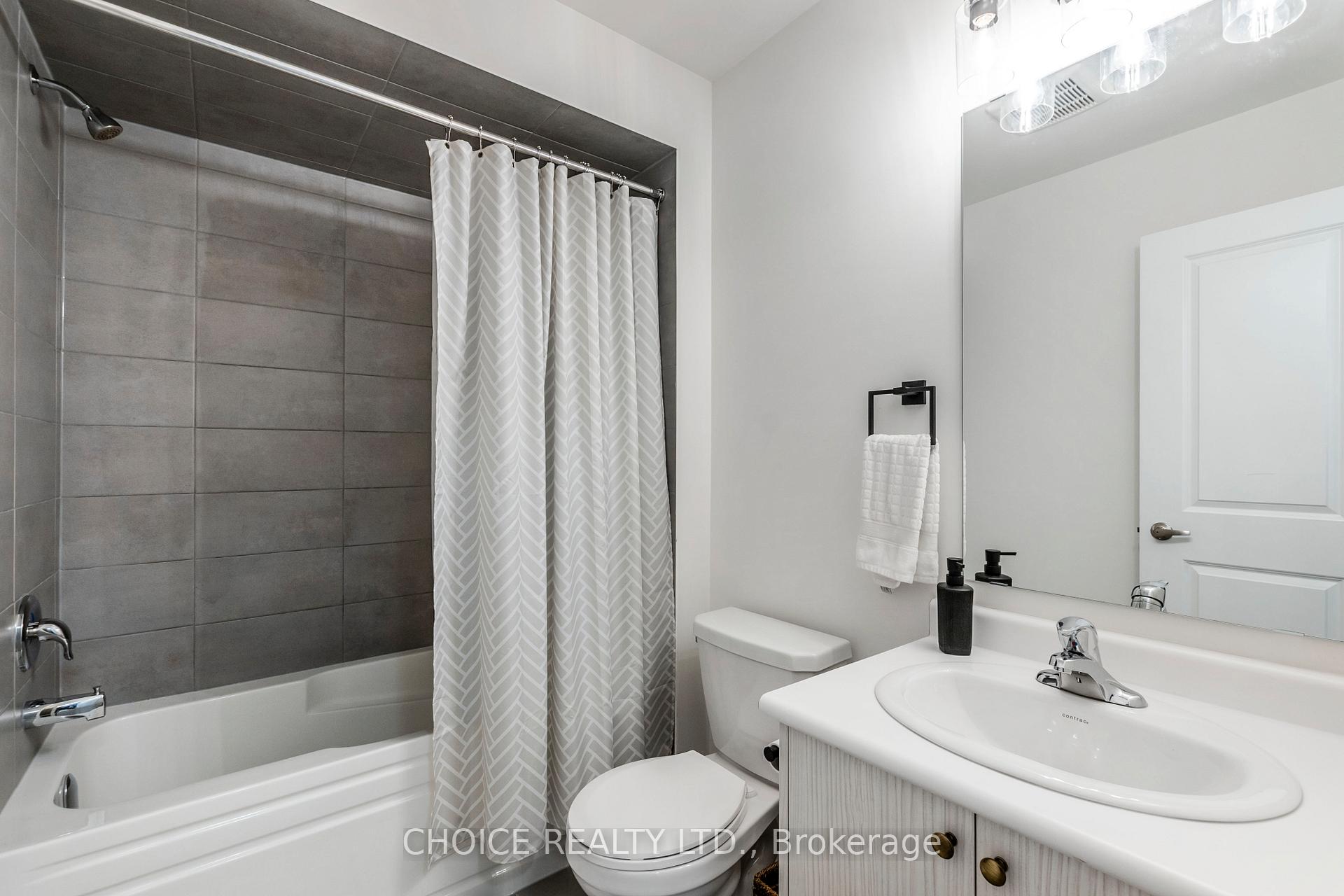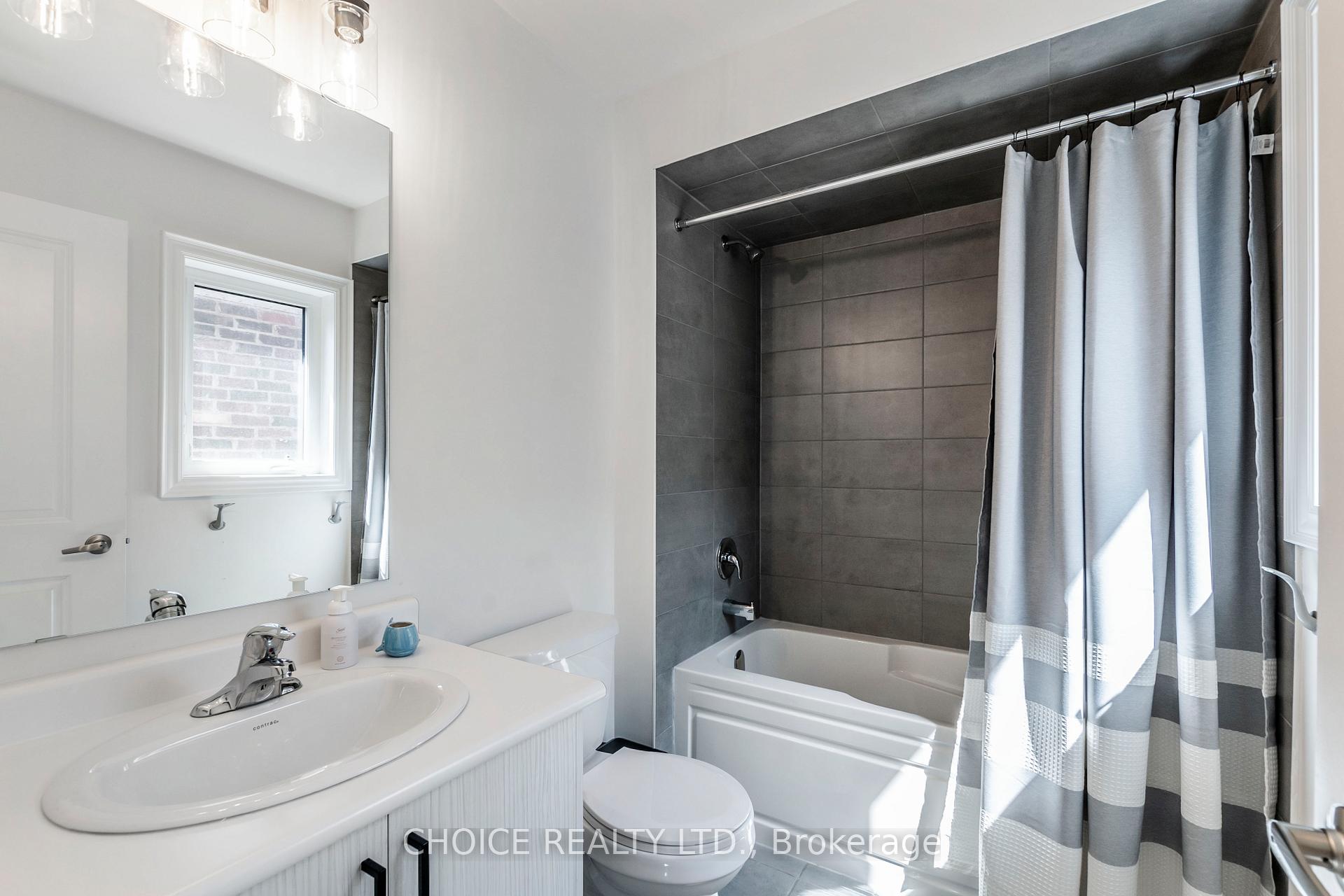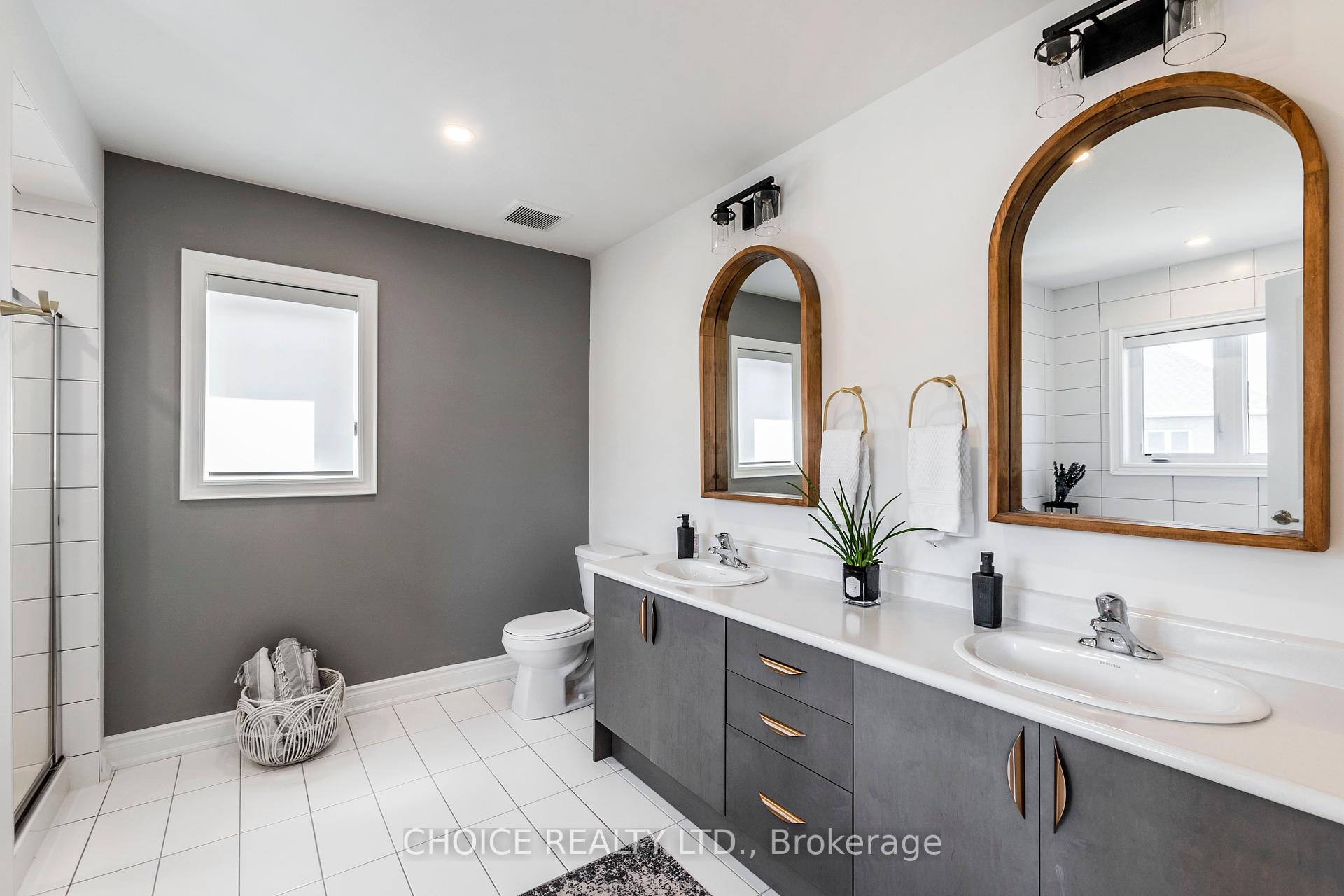
Menu
4063 Hillsborough Crescent, Oakville, ON L6H 3P9



Login Required
Real estate boards require you to create an account to view sold listing.
to see all the details .
5 bed
5 bath
4parking
sqft *
Sold
List Price:
$1,699,900
Sold Price:
$1,670,000
Sold in Apr 2025
Ready to go see it?
Looking to sell your property?
Get A Free Home EvaluationListing History
Loading price history...
Description
4 Years New one owner home* Approx. 2,910 Sq./Ft. (per Bldr. Plans)* 10' Ceilings on Main Level, 9' ceilings on Upper* 4 Ensuite Washrooms* Upper Floor Laundry* Main floor Office/Den/Bdrm.* Inside entry from Garage* Premium lot with extra depth* Professionally landscaped backyard with large patio* Finished Outdoor 4 season bonus room (Cigar room, man cave, doghouse, office etc.) with electrical, heating and exhaust fan* Beautiful Mature trees planted (Japanese Silk Lilacs and Chanticleer Pear)* Steps to nearby parks, walking trails, schools*
Extras
Details
| Area | Halton |
| Family Room | Yes |
| Heat Type | Forced Air |
| A/C | Central Air |
| Water | Available |
| Garage | Built-In |
| UFFI | No |
| Neighbourhood | 1008 - GO Glenorchy |
| Fireplace | 1 |
| Heating Source | Gas |
| Sewers | Sewer |
| Laundry Level | |
| Pool Features | None |
Rooms
| Room | Dimensions | Features |
|---|---|---|
| Laundry (Second) | 2.39 X 1.83 m |
|
| Bedroom 4 (Second) | 5.03 X 3.2 m |
|
| Bedroom 3 (Second) | 5.03 X 3.5 m |
|
| Bedroom 2 (Second) | 3.66 X 3 m |
|
| Primary Bedroom (Second) | 4.98 X 4.17 m |
|
| Breakfast (Ground) | 3.56 X 3.35 m |
|
| Kitchen (Ground) | 4.21 X 4.16 m |
|
| Family Room (Ground) | 4.77 X 4.57 m |
|
| Living Room (Ground) | 5.79 X 3.35 m |
|
| Library (Ground) | 3.05 X 2.95 m |
|
Broker: CHOICE REALTY LTD.MLS®#: W12057504
Population
Gender
male
female
50%
50%
Family Status
Marital Status
Age Distibution
Dominant Language
Immigration Status
Socio-Economic
Employment
Highest Level of Education
Households
Structural Details
Total # of Occupied Private Dwellings3404
Dominant Year BuiltNaN
Ownership
Owned
Rented
77%
23%
Age of Home (Years)
Structural Type