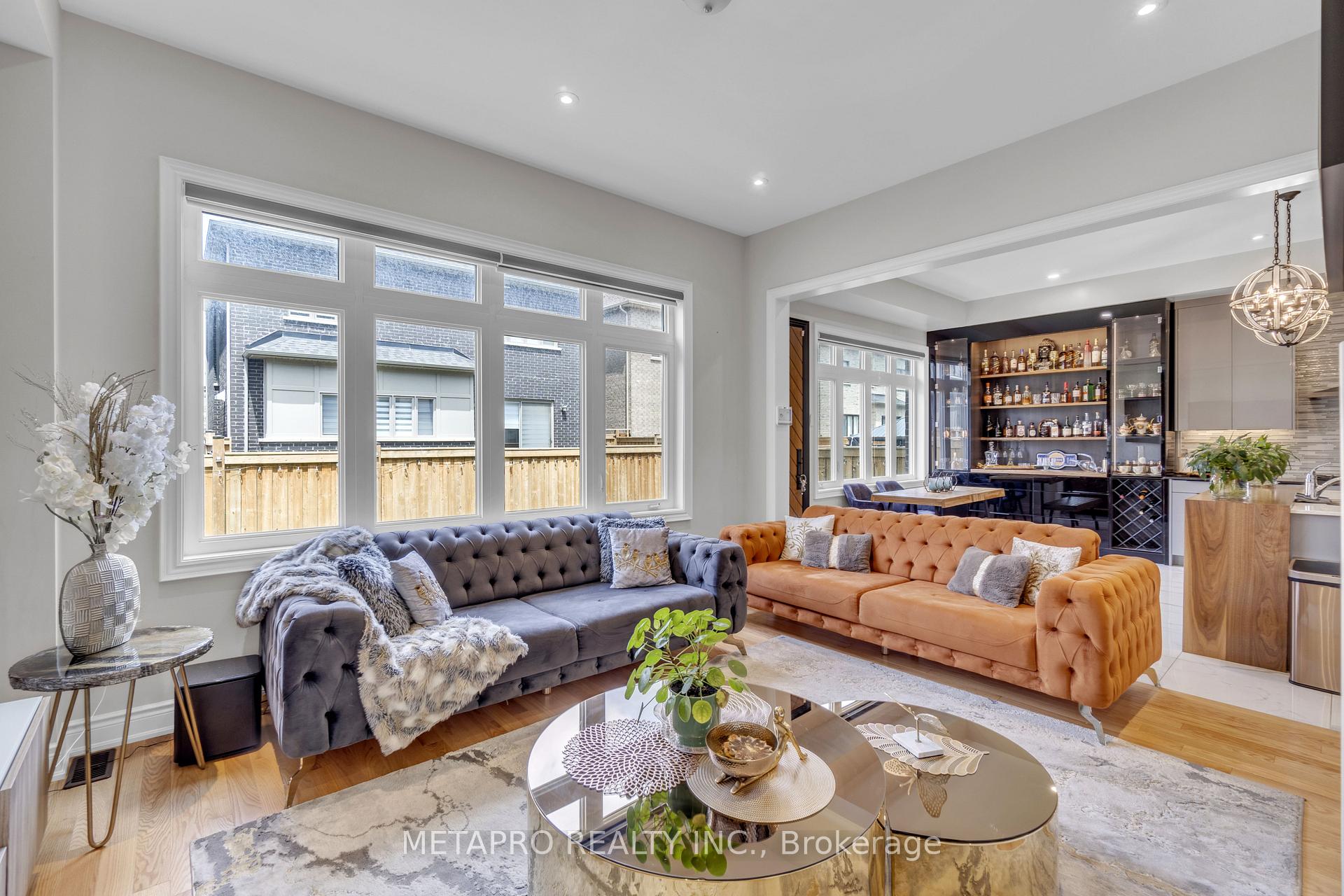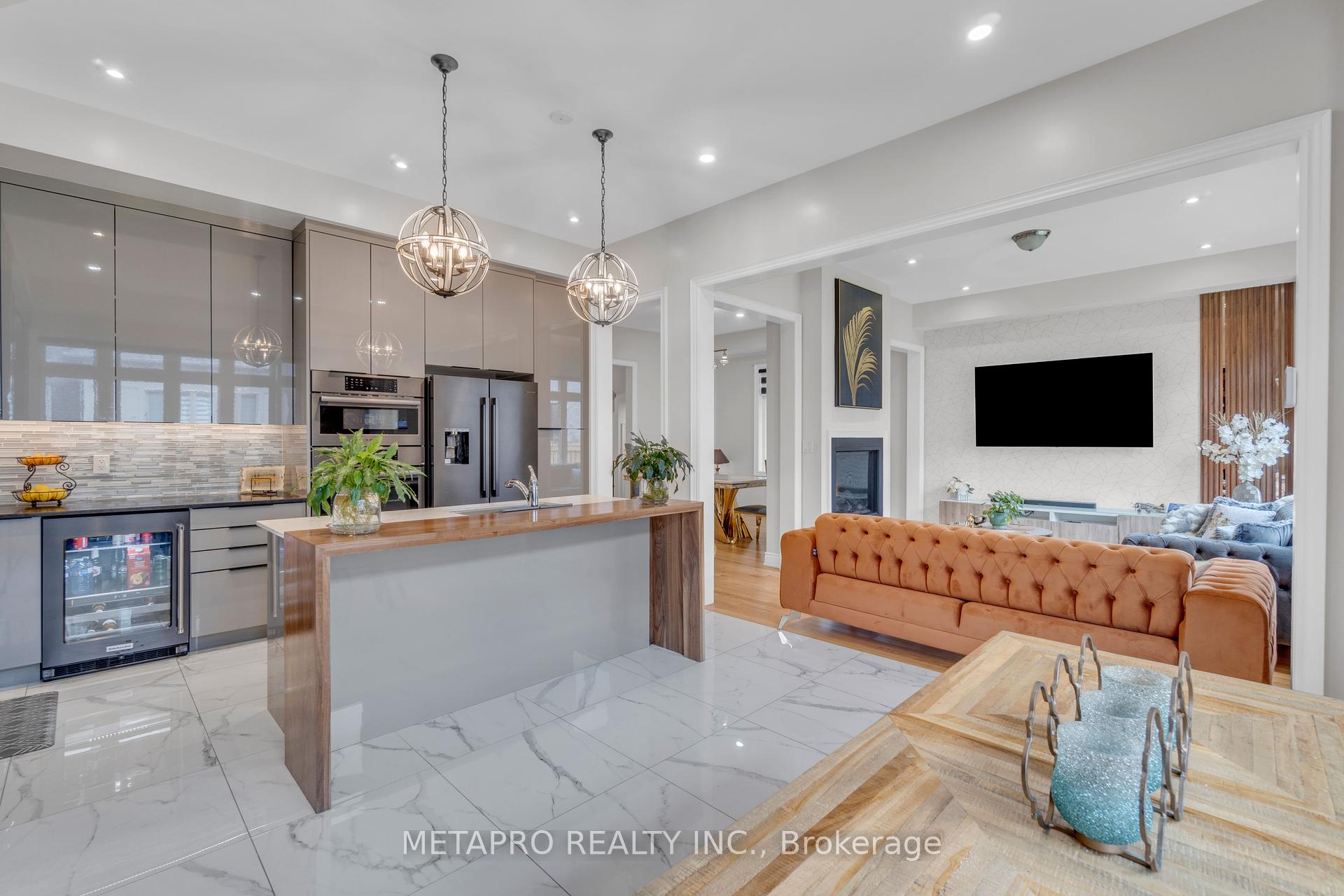
Menu



Login Required
Real estate boards require you to be signed in to access this property.
to see all the details .
4 bed
5 bath
4parking
sqft *
Terminated
List Price:
$1,989,000
Ready to go see it?
Looking to sell your property?
Get A Free Home EvaluationListing History
Loading price history...
Description
Experience modern luxury at its finest in this spectacular home, perfectly nestled in one of Oakville's most sought-after neighbourhoods.This extraordinary home combines luxury with peace of mind, offering Canada's premier residential fortification system featuring 13mm safety film on every window, premium-grade deadbolts, and upgraded exterior doors. Boasting rare 10-foot ceilings on all levels, this residence is a true standout. Over $100,000 in luxury upgrades elevate every corner of the home. The upper level features four spacious bedrooms, each with access to a full bathroom, offering an ensuite-like experience for everyone. The primary suite is a retreat of its own, complete with a spa-inspired ensuite, a makeup vanity, and both a soaking tub and a spa-style glass shower.The main floor redefines elegance, highlighted by a stunning two-way fireplace that enhances both the family room and dining area. The chefs kitchen is a showstopper, outfitted with granite countertops, a stylish backsplash, and a built in chic, lounge-inspired designer home bar perfect for entertaining.Throughout the home, pot lights, accent walls, oversized windows with motorized blinds, and brand-new modern wooden doors add layers of sophistication. Step outside to a private, fenced backyard the perfect space to unwind or entertain.The finished basement, also with 10-foot ceilings, offers a vast recreational area ideal for a home theatre, playroom, or man cave and certainly doesn't feel like a basement.**Please refer to the attached document for a full list of upgrades and features that make this property truly one of a kind**
Extras
Details
| Area | Halton |
| Family Room | Yes |
| Heat Type | Forced Air |
| A/C | Central Air |
| Garage | Built-In |
| Neighbourhood | 1008 - GO Glenorchy |
| Heating Source | Gas |
| Sewers | Sewer |
| Laundry Level | |
| Pool Features | None |
Rooms
| Room | Dimensions | Features |
|---|---|---|
| Recreation (Basement) | 15.8 X 8.8 m |
|
| Bedroom 4 (Upper) | 3.5 X 3.05 m |
|
| Bedroom 3 (Upper) | 3.05 X 3.35 m |
|
| Bedroom 2 (Upper) | 4.26 X 3.35 m |
|
| Primary Bedroom (Upper) | 4.6 X 5 m |
|
| Kitchen (Main) | 4.57 X 5.8 m |
|
| Breakfast (Main) | 4.57 X 5.8 m |
|
| Family Room (Main) | 4.42 X 3.66 m |
|
| Dining Room (Main) | 4.42 X 3.66 m |
|
| Living Room (Main) | 3.4 X 3.05 m |
|
Broker: METAPRO REALTY INC.MLS®#: W12241195
Population
Gender
male
female
50%
50%
Family Status
Marital Status
Age Distibution
Dominant Language
Immigration Status
Socio-Economic
Employment
Highest Level of Education
Households
Structural Details
Total # of Occupied Private Dwellings3404
Dominant Year BuiltNaN
Ownership
Owned
Rented
77%
23%
Age of Home (Years)
Structural Type