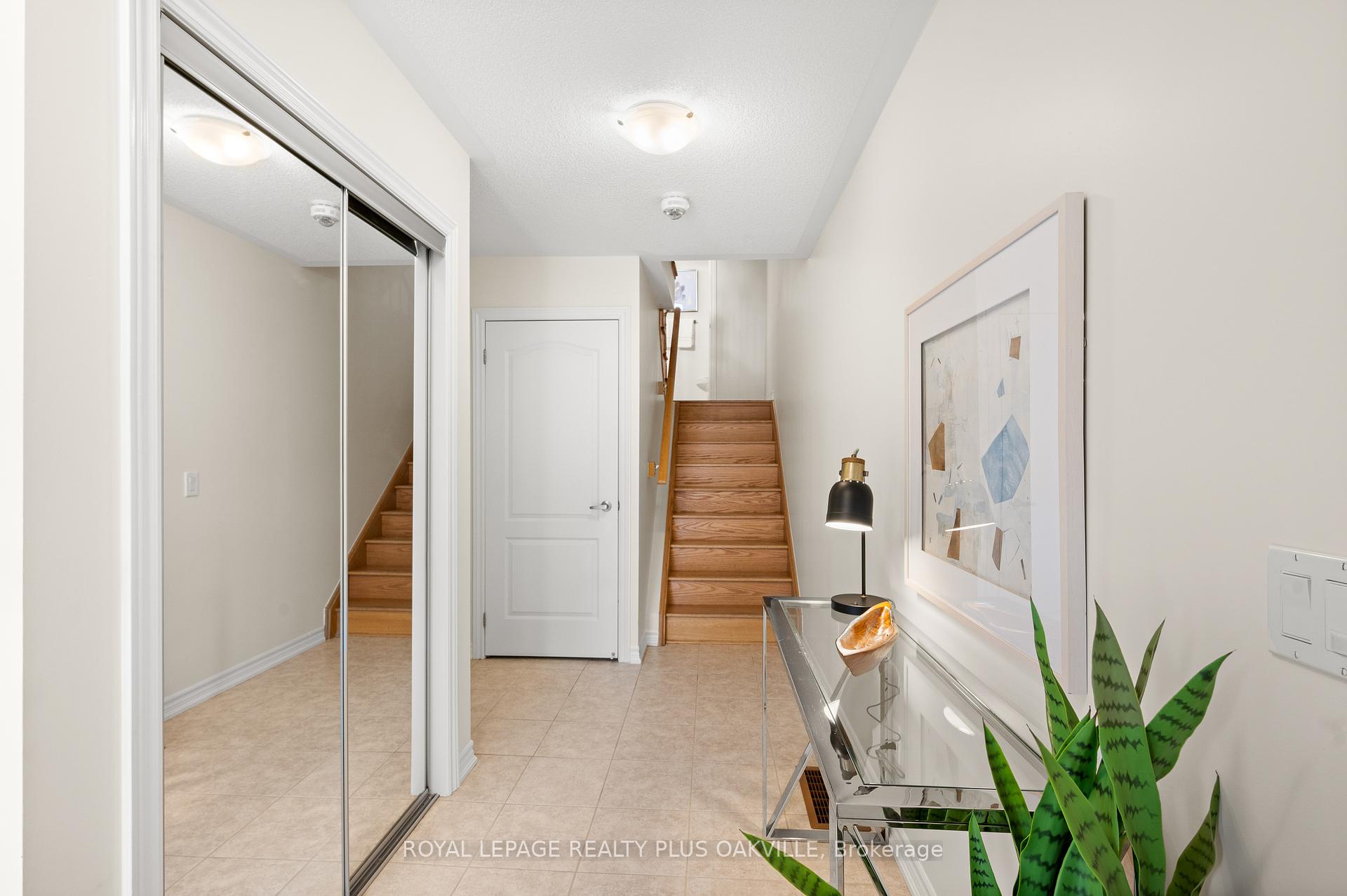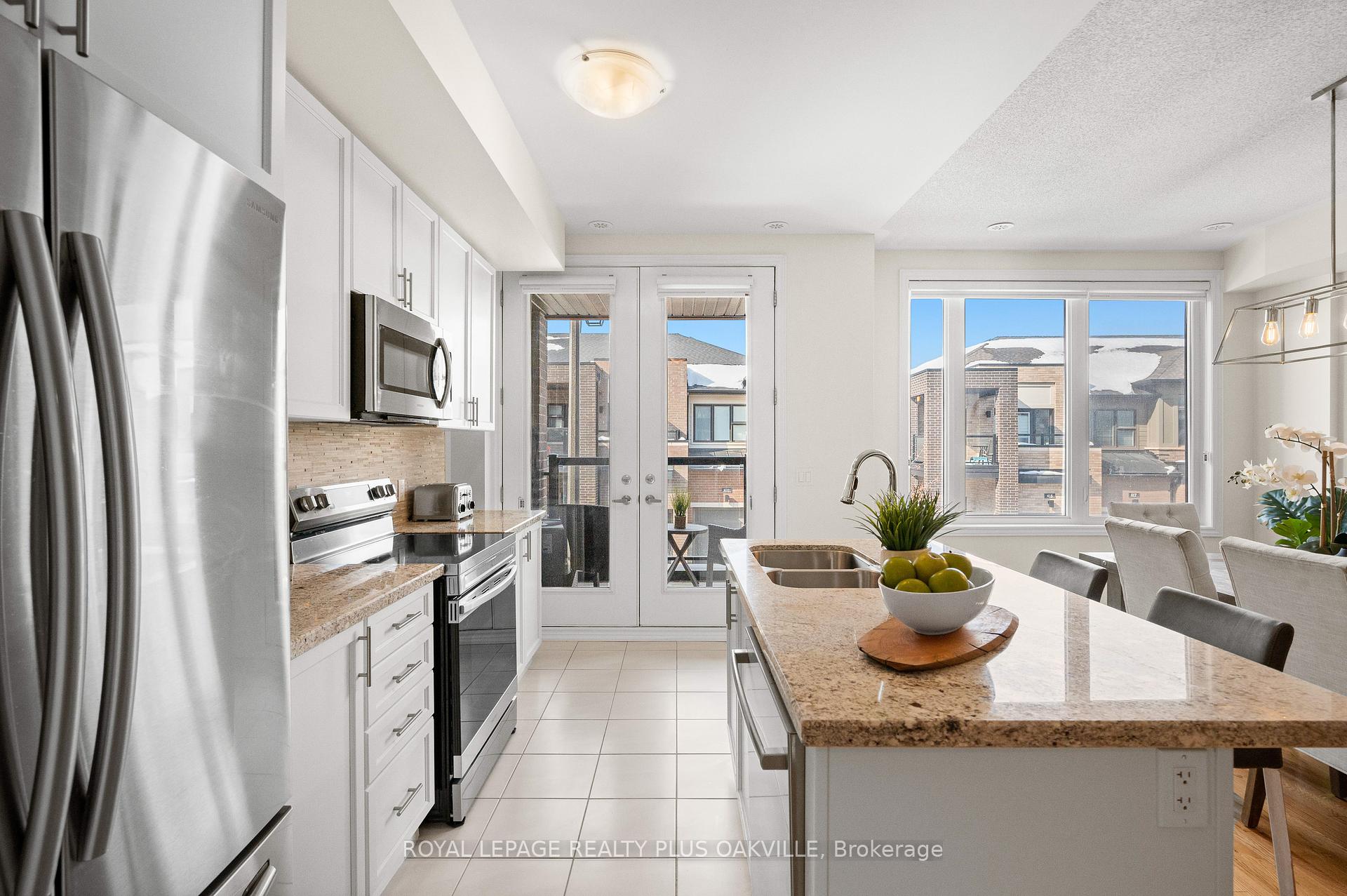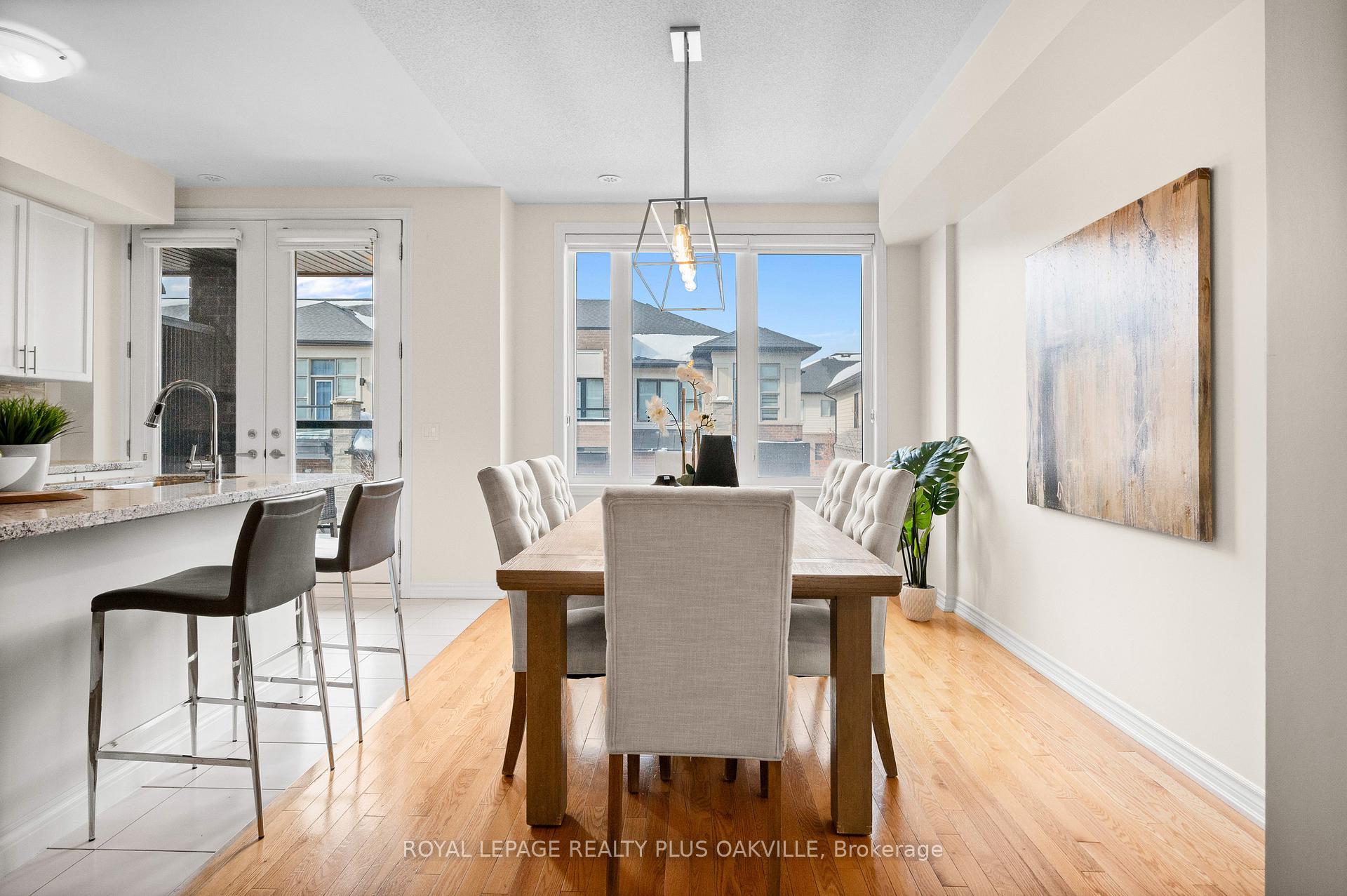
Menu



Login Required
Real estate boards require you to create an account to view sold listing.
to see all the details .
2 bed
3 bath
2parking
sqft *
Sold
List Price:
$909,800
Sold Price:
$900,000
Sold in Mar 2025
Ready to go see it?
Looking to sell your property?
Get A Free Home EvaluationListing History
Loading price history...
Description
Welcome to 410 Athabasca Common, a tastefully appointed 2 bed/2.5bath freehold residence located in the sought after Oakville community of Joshua Meadows. This bright and spacious 3-storey town home is freshly painted in todays designer neutrals & move in ready! Enjoy open concept living with 9' ceilings on the main floor featuring a spacious living/dining area with a built-in electric fireplace with stone surround, modern white kitchen with granite countertops, breakfast island, stainless steel appliances and a French door walkout to the 1st of 3 terraces the perfect place to sip your morning coffee. The 2nd floor offers a large primary bedroom complete with 4-pc en-suite with quartz counters & 2 closets (one walk in), a second bedroom with a charming French door walk-out to the 2nd terrace as well as a family 4-piece bathroom with quartz counters. On the 3rd floor you'll discover an open concept office niche leading to the expansive rooftop terrace with gas hook up for the BBQ perfect for entertaining! Ideally located within walking distance to local amenities including schools, parks, public transit, and shopping. Commuter friendly with great highway access and just a short drive to Oakville GO.
Extras
Details
| Area | Halton |
| Family Room | No |
| Heat Type | Forced Air |
| A/C | Central Air |
| Garage | Attached |
| Neighbourhood | 1010 - JM Joshua Meadows |
| Fireplace | 1 |
| Heating Source | Gas |
| Sewers | Sewer |
| Laundry Level | |
| Pool Features | None |
Rooms
| Room | Dimensions | Features |
|---|---|---|
| Foyer (Ground) | 4.55 X 2.53 m |
|
| Laundry (Basement) | 2.25 X 2.01 m | |
| Office (Third) | 4.24 X 1.16 m |
|
| Bedroom 2 (Second) | 3.16 X 2.57 m |
|
| Primary Bedroom (Second) | 4.59 X 3.41 m |
|
| Kitchen (Main) | 4.15 X 2.76 m |
|
| Dining Room (Main) | 4.22 X 2.97 m |
|
| Living Room (Main) | 4.61 X 4.51 m |
|
Broker: ROYAL LEPAGE REALTY PLUS OAKVILLEMLS®#: W11992607
Population
Gender
male
female
50%
50%
Family Status
Marital Status
Age Distibution
Dominant Language
Immigration Status
Socio-Economic
Employment
Highest Level of Education
Households
Structural Details
Total # of Occupied Private Dwellings3404
Dominant Year BuiltNaN
Ownership
Owned
Rented
77%
23%
Age of Home (Years)
Structural Type