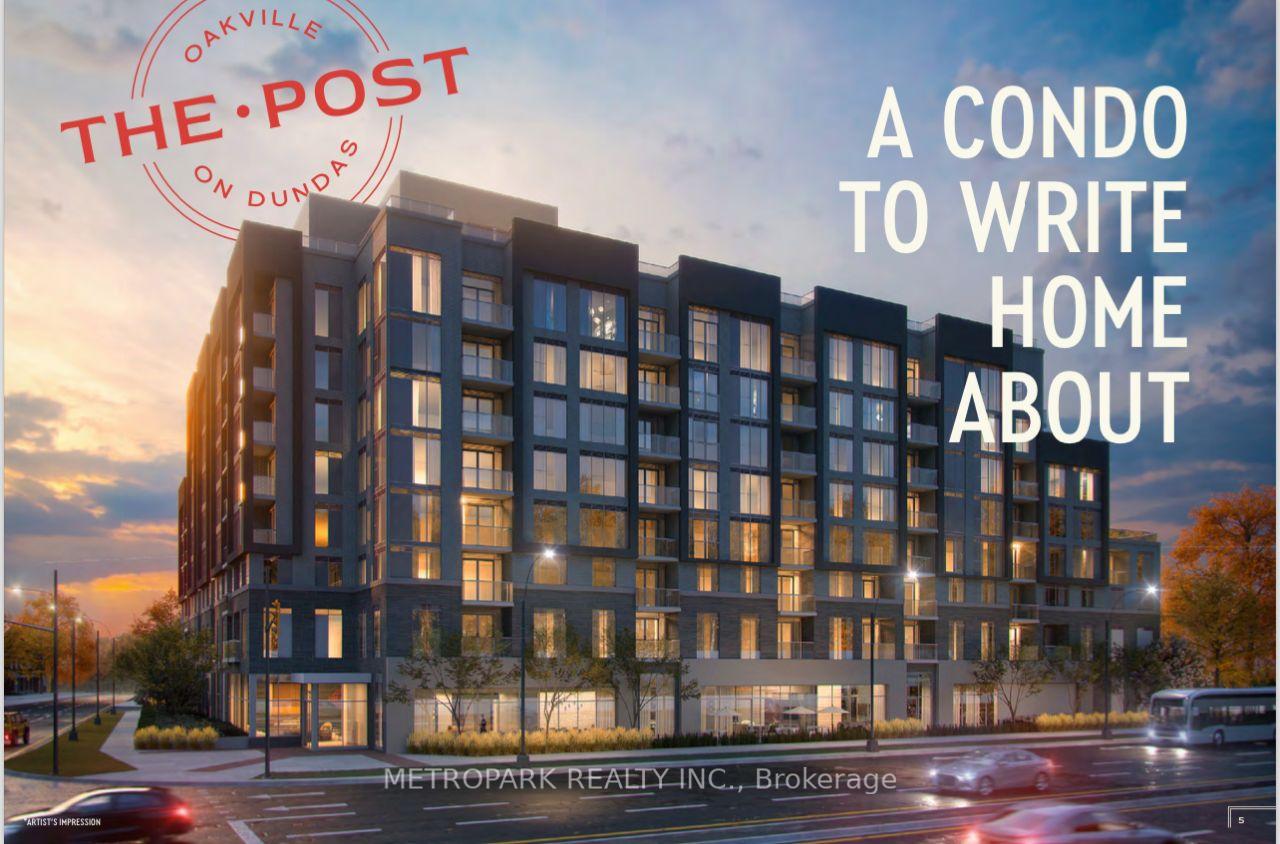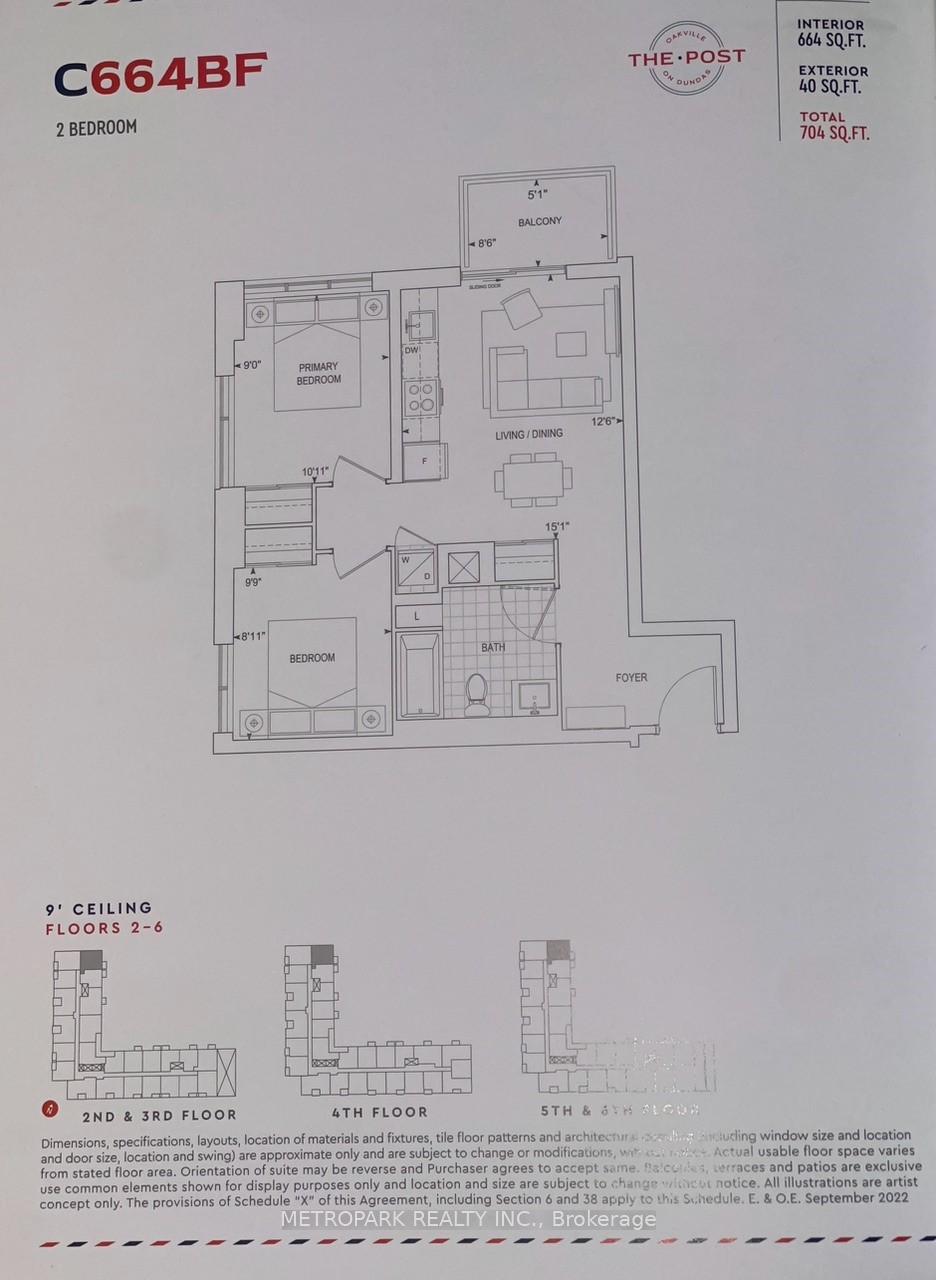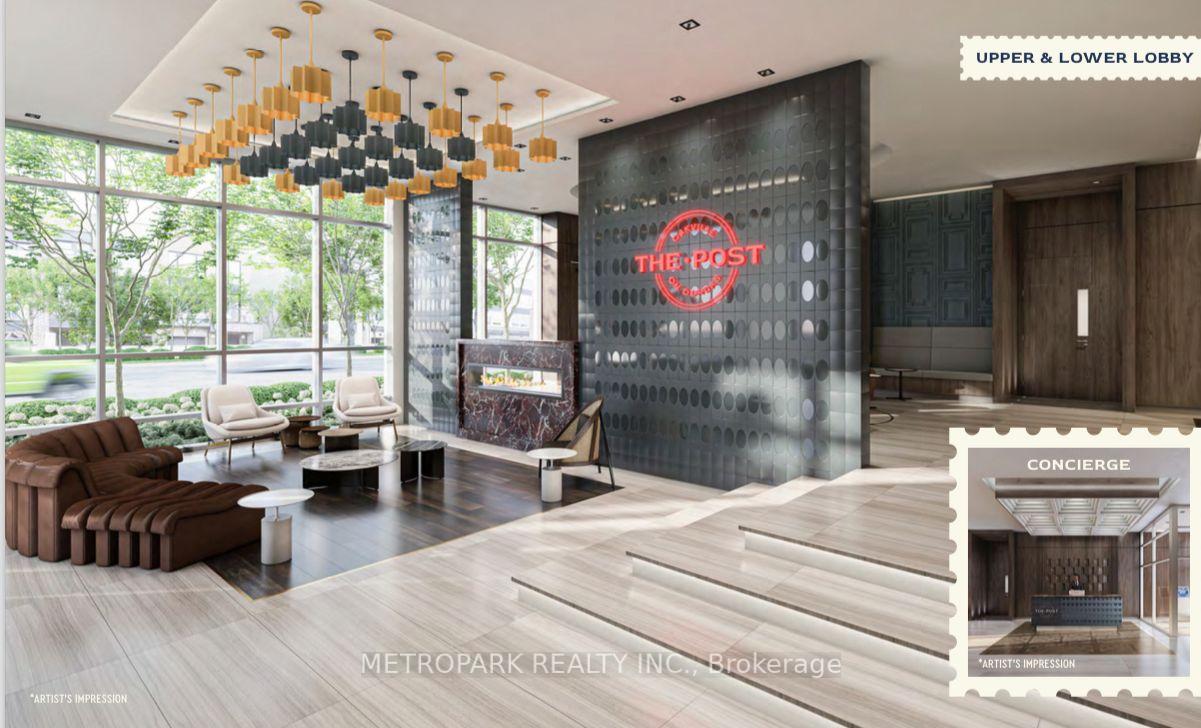
Menu
#423 - 412 SILVER MAPLE Road, Oakville, ON L6H 0S2



Login Required
Real estate boards require you to be signed in to access this property.
to see all the details .
2 bed
1 bath
1parking
sqft *
Expired
List Price:
$750,000
Ready to go see it?
Looking to sell your property?
Get A Free Home EvaluationListing History
Loading price history...
Description
BRAND NEW OPEN CONCEPT CORNER SUITE AT THE POST CONDOS BY GREENPARK GROUP. THIS 2 BDRM & 1 BATH 664 SQFT. SUITE FEATURES A BARRIER FREE LAYOUT WITH LAMINATE FLOORING, 9' CEILINGS, QUARTZ COUNTERS, FINISHED WITH S/S APPLIANCES IN THE KITCHEN. CONVENIENTLY LOCATED NEAR HWY 403,407 & QEW, GO TRAIN, SCHOOLS & SHERIDAN COLLEGE, OAKVILLE TRAFALGAR HOSPITAL, PARKS, SHOPPING, AND PUBLIC TRANSIT. CONCIERGE, ROOFTOP TERRACE, DINING/PARTY ROOM, FITNESS/YOGA STUDIO AND PET GROOMING ROOM.
Extras
Details
| Area | Halton |
| Family Room | No |
| Heat Type | Forced Air |
| A/C | Central Air |
| Garage | Underground |
| Phys Hdcap-Equip | Yes |
| Neighbourhood | 1010 - JM Joshua Meadows |
| Heating Source | Gas |
| Sewers | |
| Elevator | Yes |
| Laundry Level | "In-Suite Laundry" |
| Pool Features | |
| Exposure | North East |
Rooms
| Room | Dimensions | Features |
|---|---|---|
| Bedroom 2 (Main) | 2.97 X 2.72 m |
|
| Primary Bedroom (Main) | 3.33 X 2.74 m |
|
| Kitchen (Main) | 4.6 X 3.81 m |
|
| Dining Room (Main) | 4.6 X 3.81 m |
|
| Living Room (Main) | 4.6 X 3.81 m |
|
Broker: METROPARK REALTY INC.MLS®#: W11927924
Population
Gender
male
female
50%
50%
Family Status
Marital Status
Age Distibution
Dominant Language
Immigration Status
Socio-Economic
Employment
Highest Level of Education
Households
Structural Details
Total # of Occupied Private Dwellings3404
Dominant Year BuiltNaN
Ownership
Owned
Rented
77%
23%
Age of Home (Years)
Structural Type