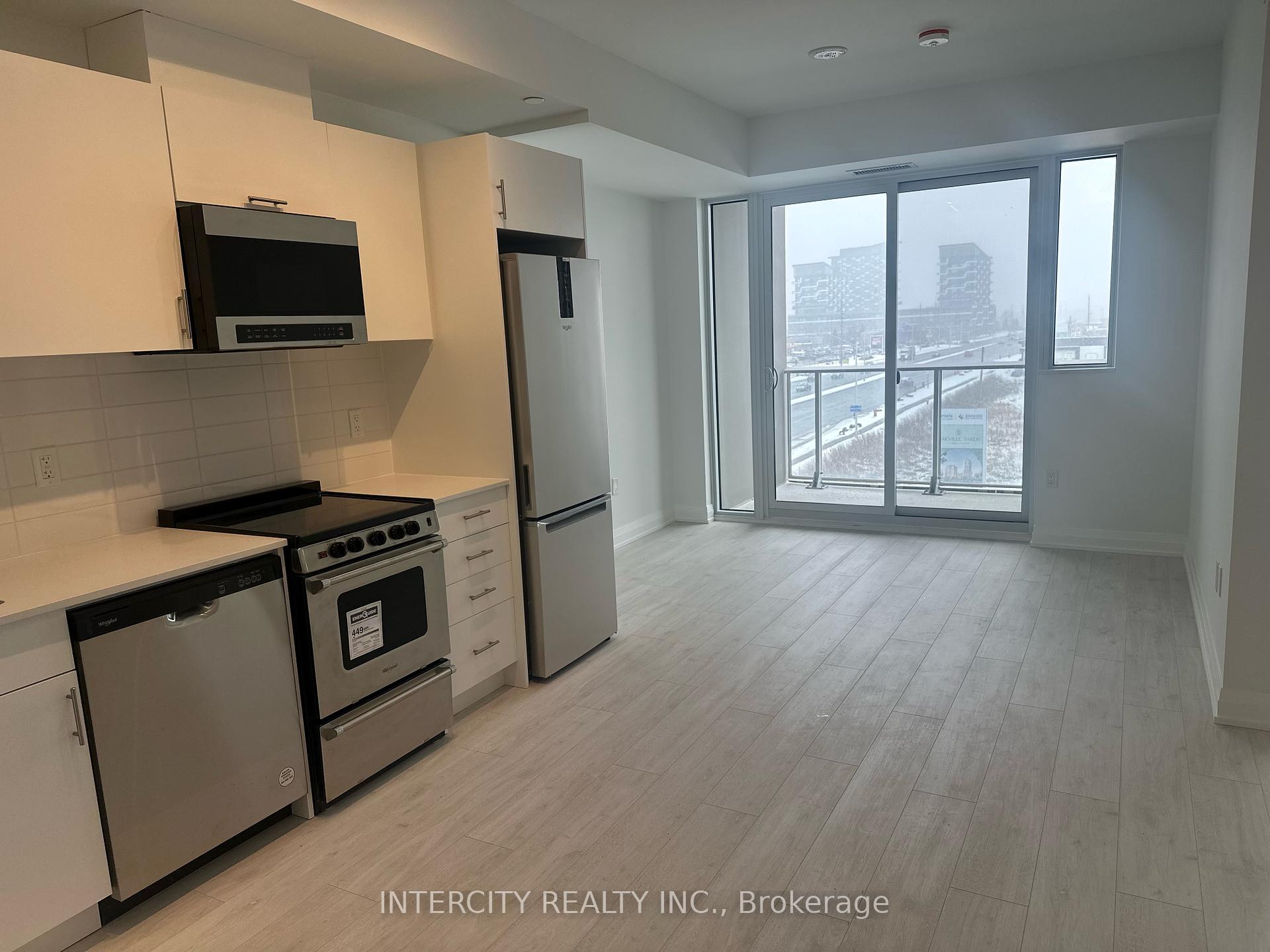
Menu
#418 - 412 Silver Maple Road, Oakville, ON L6H 7E3



Login Required
Real estate boards require you to be signed in to access this property.
to see all the details .
2 bed
1 bath
1parking
sqft *
Leased
List Price:
$2,150
Leased Price:
$2,150
Ready to go see it?
Looking to sell your property?
Get A Free Home EvaluationListing History
Loading price history...
Description
Welcome to the Brand New Stunning Boutique Style Condo located in the Prestigious North Oakville. Spacious & Bright, 1 Bedroom Suite with a Generous Den & Walkout Balcony. Made for your student in mind, professional looking to be able to work from home and generous enough for a small family. Quality Finishes, Designed Kitchen Cabinetry, Quartz Countertop, Stainless Steel Appliances, In- suite Laundry, Energy Efficient Thermal Glazed Windows, Energy Voice Communication System & In-suite Intelligence-Package. Exceptional Amenities include: Fitness and Yoga Facilities, Party Room, Games Room, Lounges, Co-working Spaces & Pet Grooming. Views from The Post's Rooftop Terrace with BBQ Stations, Fire Features and Lush Landscaping. Your 24-hour Concierge Service, Security & Visitor Parking. Close to Oakville Mall, Big Box Retailers, Local Cafes, Restaurants, Sports Complex, Parks, Hospital & Oakville Go Station. Mins from HWY 403. 1 Parking , 1 Locker & High Speed Internet Included would make this a Perfect place.
Extras
Details
| Area | Halton |
| Family Room | No |
| Heat Type | Forced Air |
| A/C | Central Air |
| Garage | Underground |
| UFFI | No |
| Neighbourhood | 1010 - JM Joshua Meadows |
| Heating Source | Gas |
| Sewers | |
| Elevator | Yes |
| Laundry Level | "In-Suite Laundry" |
| Pool Features | |
| Exposure | North |
Rooms
| Room | Dimensions | Features |
|---|---|---|
| null (Flat) | 2 X 1.5 m |
|
| Bedroom (Flat) | 3 X 3 m |
|
| Kitchen (Flat) | 6.3 X 3.4 m |
|
| Den (Flat) | 2.3 X 2 m |
|
| Living Room (Flat) | 6.3 X 3.4 m |
|
Broker: INTERCITY REALTY INC.MLS®#: W11993157
Population
Gender
male
female
50%
50%
Family Status
Marital Status
Age Distibution
Dominant Language
Immigration Status
Socio-Economic
Employment
Highest Level of Education
Households
Structural Details
Total # of Occupied Private Dwellings3404
Dominant Year BuiltNaN
Ownership
Owned
Rented
77%
23%
Age of Home (Years)
Structural Type