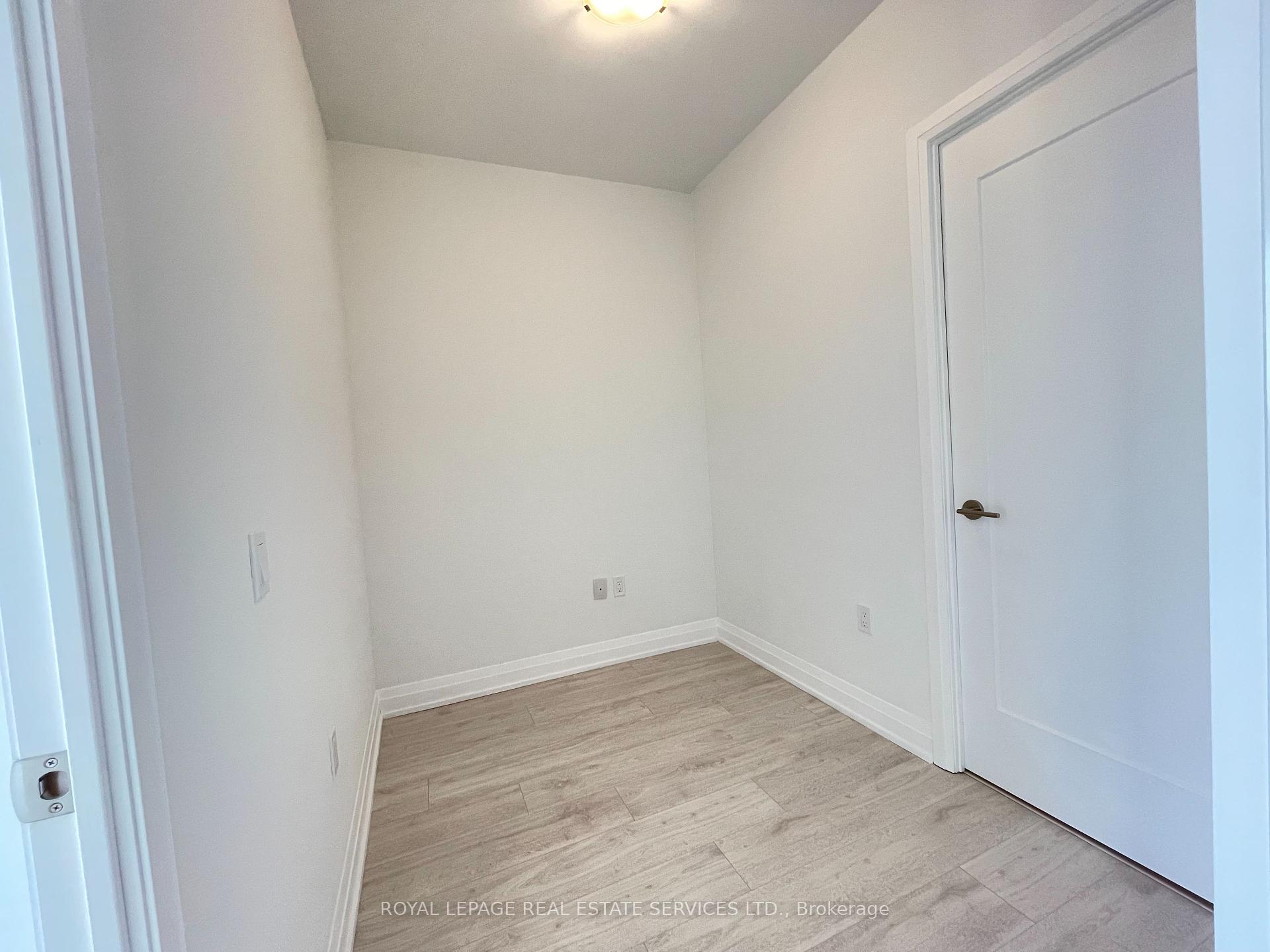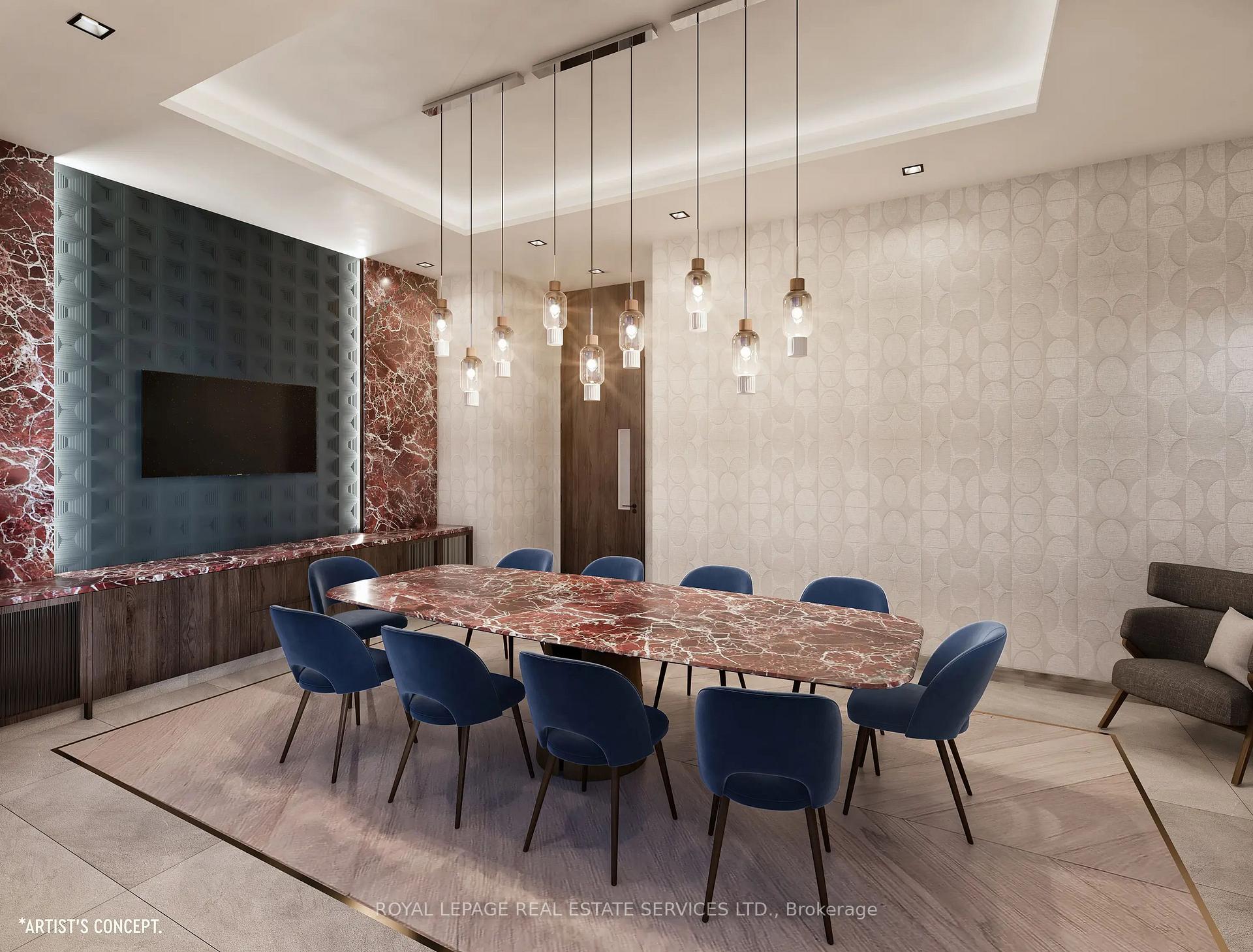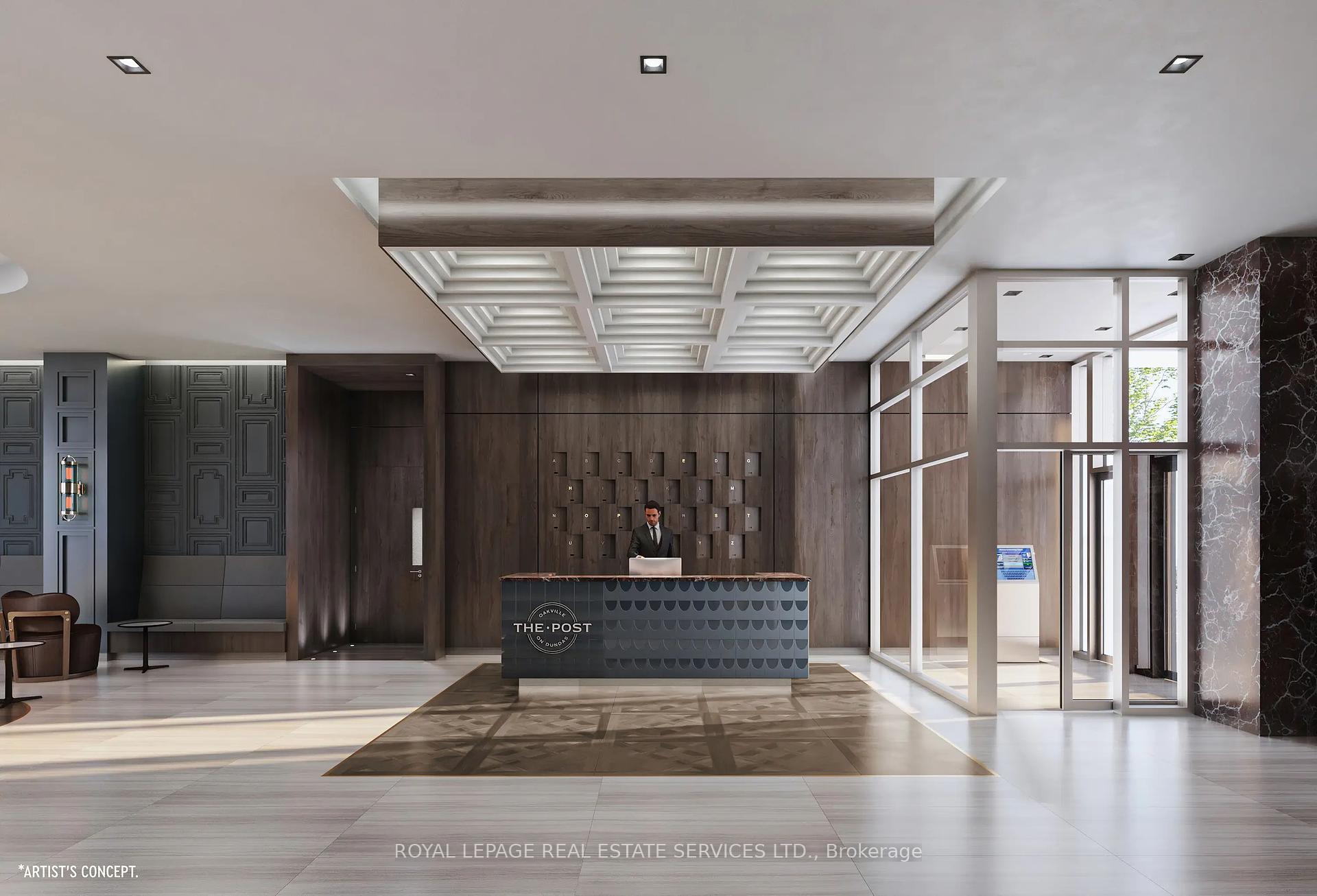
Menu
#508 - 412 Silver Maple Road, Oakville, ON L6M 7X8



Login Required
Real estate boards require you to be signed in to access this property.
to see all the details .
2 bed
1 bath
1parking
sqft *
Terminated
List Price:
$2,190
Ready to go see it?
Looking to sell your property?
Get A Free Home EvaluationListing History
Loading price history...
Description
Welcome to the brand-new boutique condos "The Post" by Greenpark in prestigious North Oakville! This never lived in, sun filled and modern 1 bedroom + large den + balcony has a thoughtfully crafted very spacious open concept layout, 9 ft ceilings, high quality laminate floors and large floor to ceiling windows that flood the space with natural light. Enjoy the expansive and unobstructed lovely south views including Lake Ontario. The kitchen boasts quartz countertops, a stylish backsplash, and premium energy star rated stainless steel appliances with a convenient in-suite laundry. A keyless digital door lock allowing you to easily access the suite using the smart phone app, fob or unique passcode. Your smart home is at your fingertips with an in-suite Wall Pad. This voice and touch-enabled display allows you to easily interact with your suite and community, adjust your thermostat, view visitors and grant them access, view designated community cameras, and receive community messaging, notifications, smoke and flood alerts. Brand new window blinds. Exceptional Amenities: Modern fitness center, Yoga studio, Party room, Catering kitchen, private Dining room, Games room, large Lobby lounge, Social Hub with exceptional design to meet with friends or conduct business/co-work, stunning roof top terrace with Barbeque stations, 24 Hr Concierge and Visitor Parking. Location, Location, Location! Situated in the heart of Oakville, this condo is steps away from shopping at Longos, Canadian Tire, Walmart, Real Canadian, LCBO, Winners, banks, parks and restaurants. Public transit is at your doorstep. Mins to major highways (403, 407, QEW), Go Station, Sixteen Mile Sports Complex, Sheridan College, Oakville Place Mall, Oakville Trafalgar Hospital, Costco, Home Depot and Best buy. With many scenic trails nearby, this is your chance to experience urban sophistication in a tranquil suburban setting. 1 Parking and 1 locker included. **EXTRAS** High Speed (Fibe -1.5GHz) Internet included.
Extras
Details
| Area | Halton |
| Family Room | No |
| Heat Type | Forced Air |
| A/C | Central Air |
| Garage | Underground |
| Neighbourhood | 1010 - JM Joshua Meadows |
| Heating Source | Gas |
| Sewers | |
| Elevator | Yes |
| Laundry Level | "In-Suite Laundry" |
| Pool Features | |
| Exposure | South |
Rooms
| Room | Dimensions | Features |
|---|---|---|
| Den (Flat) | 2.44 X 1.86 m |
|
| Kitchen (Flat) | 6.28 X 3.35 m |
|
| Dining Room (Flat) | 6.28 X 3.35 m |
|
| Living Room (Flat) | 6.28 X 3.35 m |
|
| Bedroom (Flat) | 3.14 X 2.78 m |
|
Broker: ROYAL LEPAGE REAL ESTATE SERVICES LTD.MLS®#: W12010227
Population
Gender
male
female
50%
50%
Family Status
Marital Status
Age Distibution
Dominant Language
Immigration Status
Socio-Economic
Employment
Highest Level of Education
Households
Structural Details
Total # of Occupied Private Dwellings3404
Dominant Year BuiltNaN
Ownership
Owned
Rented
77%
23%
Age of Home (Years)
Structural Type