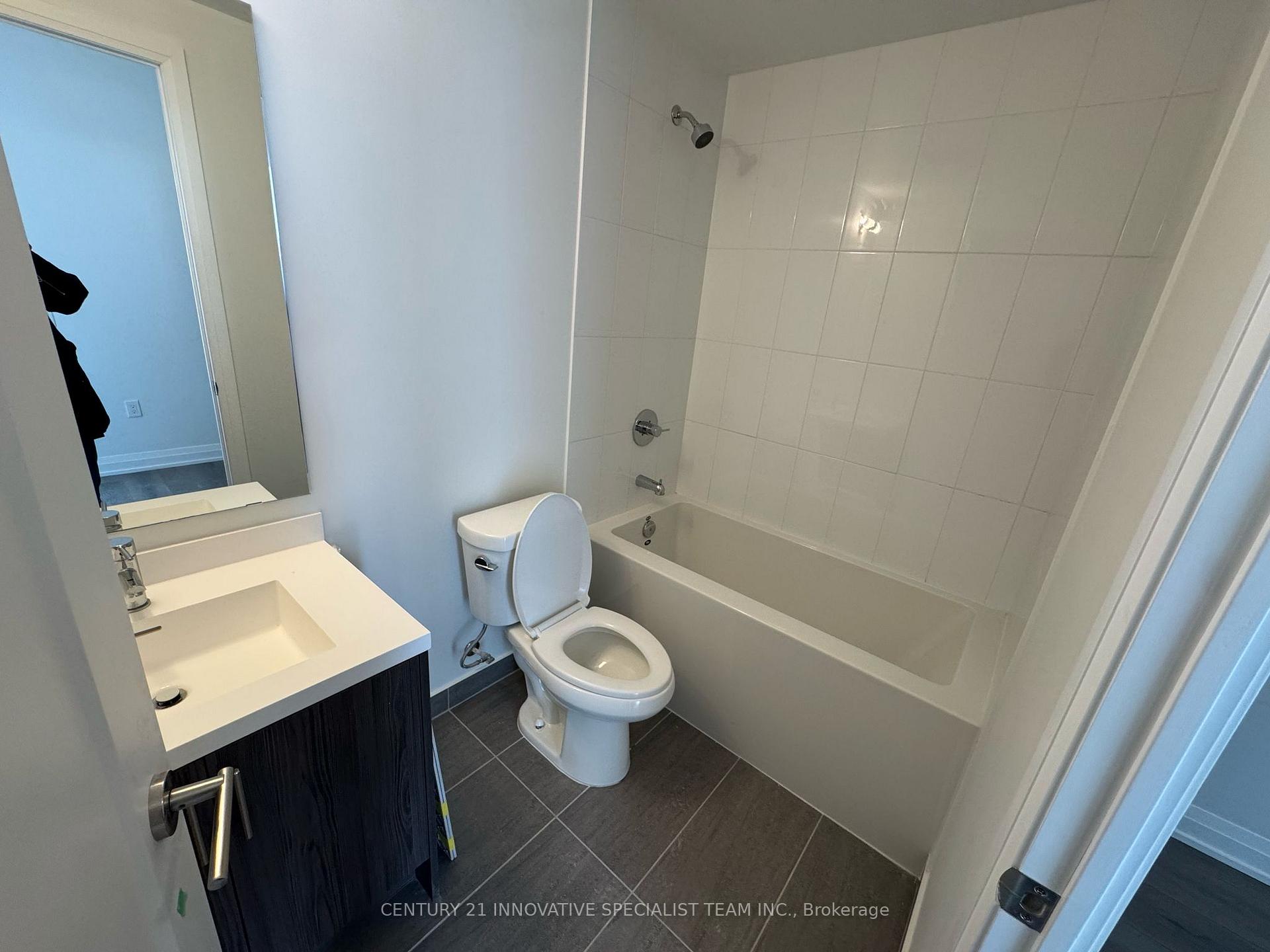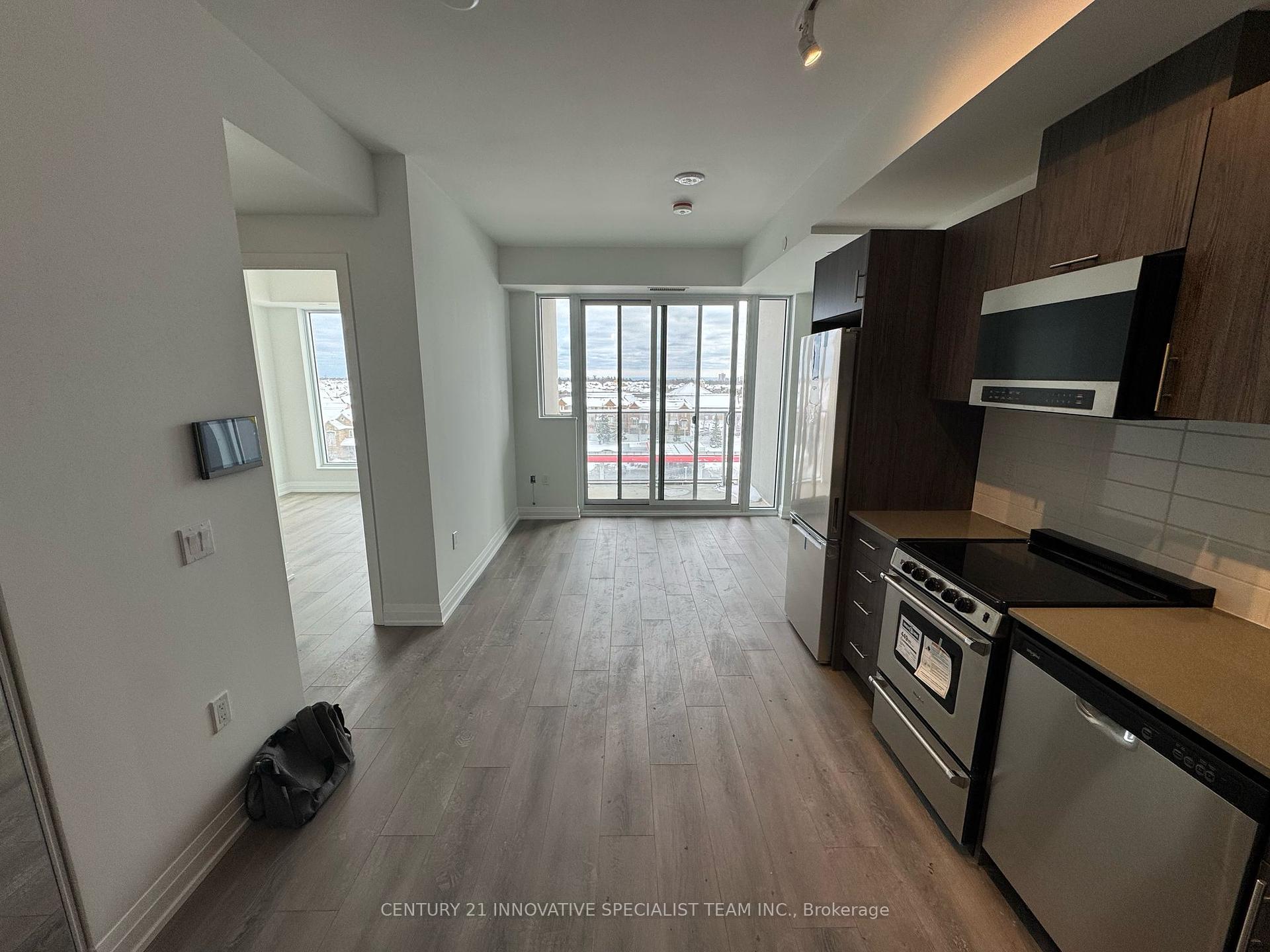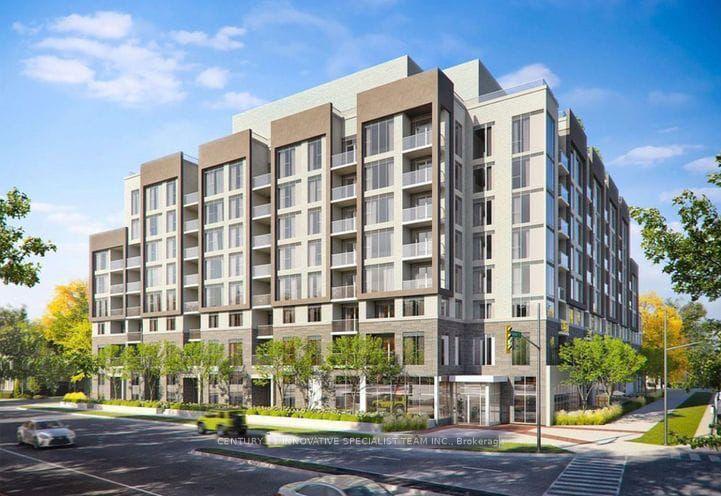
Menu
#610 - 412 Silver Maple Road, Oakville, ON L6H 7E3



Login Required
Real estate boards require you to be signed in to access this property.
to see all the details .
2 bed
1 bath
1parking
sqft *
Leased
List Price:
$2,250
Leased Price:
$2,100
Ready to go see it?
Looking to sell your property?
Get A Free Home EvaluationListing History
Loading price history...
Description
Introducing the newly launched boutique condos "The Post" by Greenpark in the esteemed North Oakville! This brand new, sunlit and contemporary 1 bedroom + generous den + balcony features a well-designed, expansive open concept layout, 9 ft ceilings, premium laminate flooring, and large floor-to-ceiling windows that bathe the area in natural light. Appreciate the vast and clear beautiful southern views featuring Lake Ontario. The kitchen features quartz countertops, an elegant backsplash, and high-end energy star rated stainless steel appliances along with the added convenience of in-suite laundry. A keyless digital lock that enables you to conveniently enter the suite via a smartphone app, fob, or a specific passcode. Your smart home is accessible right at your fingertips with an in-suite Wall Pad. This display, equipped with voice and touch functionality, lets you effortlessly engage with your suite and community, modify your thermostat, see visitors and provide them access, check designated community cameras, and receive community messages, notifications, and alerts for smoke and flooding. Completely new window coverings. Outstanding Amenities: Contemporary gym, Yoga studio, Event room, Catering kitchen, private Dining area, Game room, spacious Lobby lounge, Social Hub with impressive design for meeting friends or working collaboratively, beautiful rooftop terrace with BBQ stations, 24-hour Concierge and Visitor Parking. Site, Site, Site! Located in the center of Oakville, this condo is just moments from shopping at Longos, Canadian Tire, Walmart, Real Canadian, LCBO, Winners, banks, parks, and eateries. Public transportation is right outside your door. Minutes to key highways (403, 407, QEW), Go Station, Sixteen Mile Sports Complex, Sheridan College, Oakville Place Mall, Oakville Trafalgar Hospital, Costco, Home Depot, and Best Buy. Surrounded by numerous picturesque paths, this is your opportunity to enjoy city elegance in a peaceful suburban environment.
Extras
Details
| Area | Halton |
| Family Room | No |
| Heat Type | Forced Air |
| A/C | Central Air |
| Garage | Underground |
| Neighbourhood | 1010 - JM Joshua Meadows |
| Heating Source | Gas |
| Sewers | |
| Laundry Level | Ensuite |
| Pool Features | |
| Exposure | North |
Rooms
| Room | Dimensions | Features |
|---|---|---|
| Den (Flat) | 2.53 X 1.52 m |
|
| Bedroom (Flat) | 3.08 X 2.74 m |
|
| Kitchen (Flat) | 7.35 X 3.2 m |
|
| Dining Room (Flat) | 7.38 X 3.2 m |
|
Broker: CENTURY 21 INNOVATIVE SPECIALIST TEAM INC.MLS®#: W12060093
Population
Gender
male
female
50%
50%
Family Status
Marital Status
Age Distibution
Dominant Language
Immigration Status
Socio-Economic
Employment
Highest Level of Education
Households
Structural Details
Total # of Occupied Private Dwellings3404
Dominant Year BuiltNaN
Ownership
Owned
Rented
77%
23%
Age of Home (Years)
Structural Type