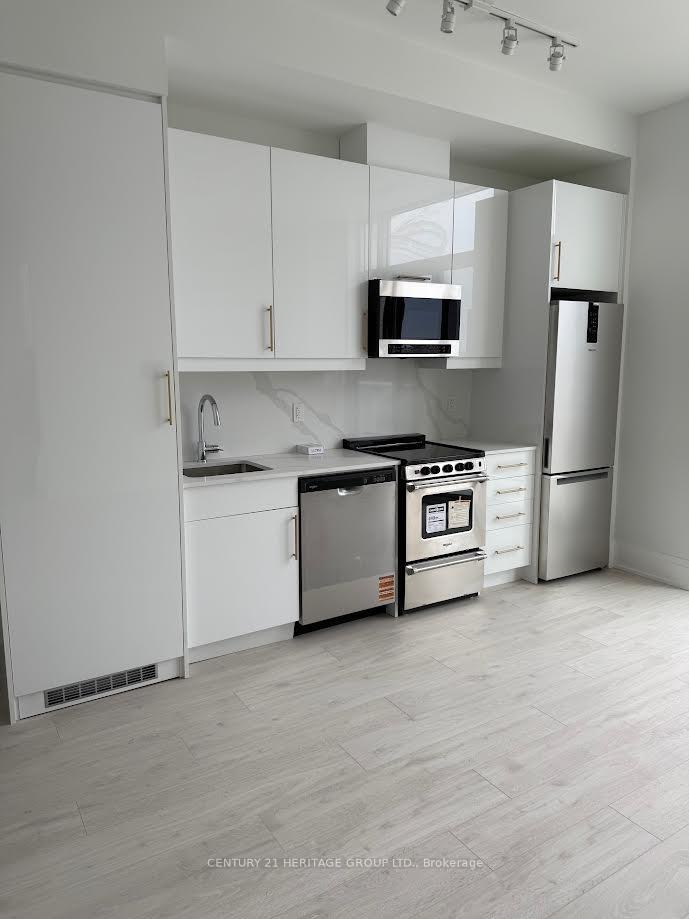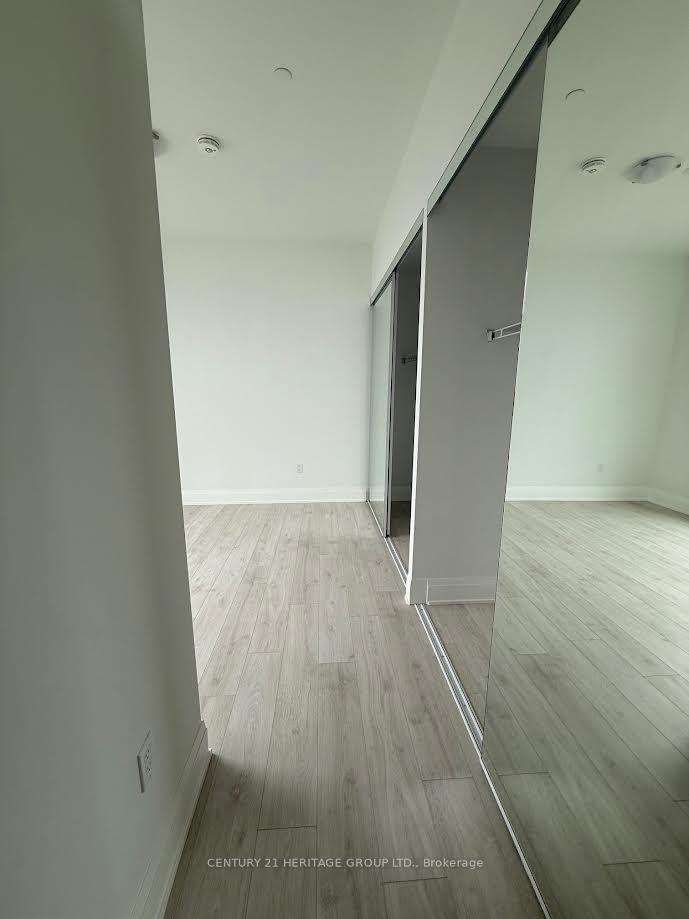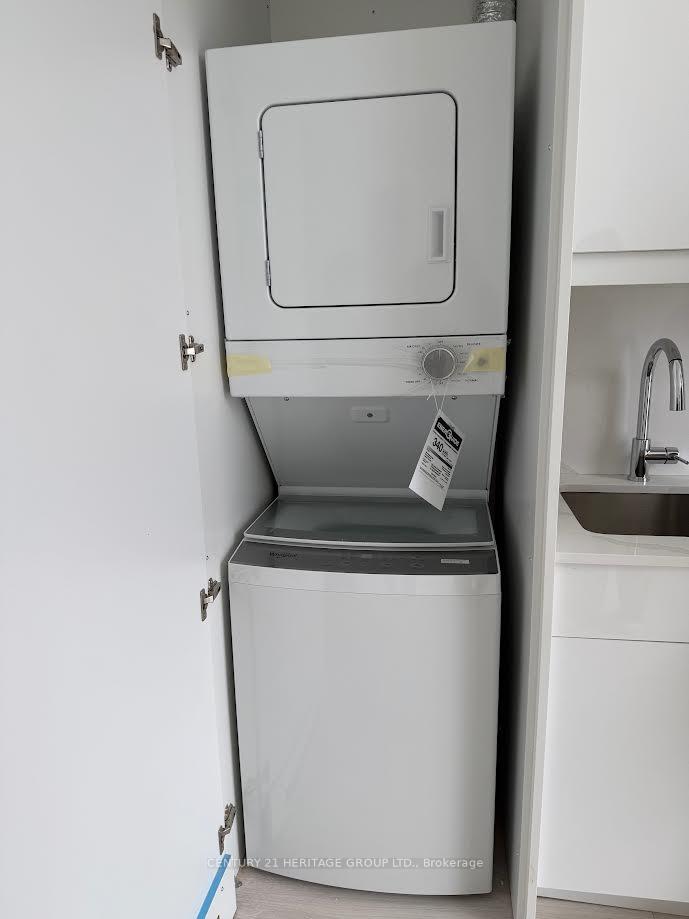
Menu
#PH117 - 412 Silver Maple Road, Oakville, ON L6H 7E3



Login Required
Real estate boards require you to be signed in to access this property.
to see all the details .
2 bed
2 bath
2parking
sqft *
Leased
List Price:
$3,700
Leased Price:
$3,500
Ready to go see it?
Looking to sell your property?
Get A Free Home EvaluationListing History
Loading price history...
Description
Welcome to The Post, a chic boutique-style condo in the heart of North Oakville. This brand new 2 bedroom plus media, 2 bathroom suite offers 86 6 sq. ft. of beautifully designed living space, complemented by a 133 sq. ft. walkout terrace, ideal for unwinding or entertaining guests. Featuring 10-ft ceilings, contemporary finishes, and cutting-edge smart home technology, the suite includes custom cabinetry, quartz countertops, and sleek stainless steel appliances in the kitchen. Convenient in-suite laundry adds to the appeal. Take advantage of the exceptional amenities, such as 24-hour concierge service, fitness and yoga studios, The Post Social Hub, a games room, a private dining area, a pet grooming station, and a rooftop terrace complete with BBQ stations, fire features, and lush greenery. Located just minutes from Oakville Trafalgar Hospital, Oakville GO Station, and with quick access to Highways 403, 407, and QEW, you're within walking distance to shopping, dining, and parks. The suite also includes 2 parking spots, 1 locker, and high-speed Bell optical fibre internet. Experience the perfect blend of luxury, style, and convenience at The Post!
Extras
Details
| Area | Halton |
| Family Room | No |
| Heat Type | Forced Air |
| A/C | Central Air |
| Garage | Underground |
| Neighbourhood | 1010 - JM Joshua Meadows |
| Heating Source | Gas |
| Sewers | |
| Laundry Level | Ensuite |
| Pool Features | |
| Exposure | North East |
Rooms
| Room | Dimensions | Features |
|---|---|---|
| Media Room (Flat) | 1.98 X 0.64 m | |
| Primary Bedroom (Flat) | 3.75 X 3.2 m | |
| Bedroom 2 (Flat) | 2.65 X 3.81 m | |
| Dining Room (Flat) | 5.18 X 4.45 m | |
| Living Room (Flat) | 5.18 X 4.45 m |
Broker: CENTURY 21 HERITAGE GROUP LTD.MLS®#: W12093603
Population
Gender
male
female
50%
50%
Family Status
Marital Status
Age Distibution
Dominant Language
Immigration Status
Socio-Economic
Employment
Highest Level of Education
Households
Structural Details
Total # of Occupied Private Dwellings3404
Dominant Year BuiltNaN
Ownership
Owned
Rented
77%
23%
Age of Home (Years)
Structural Type