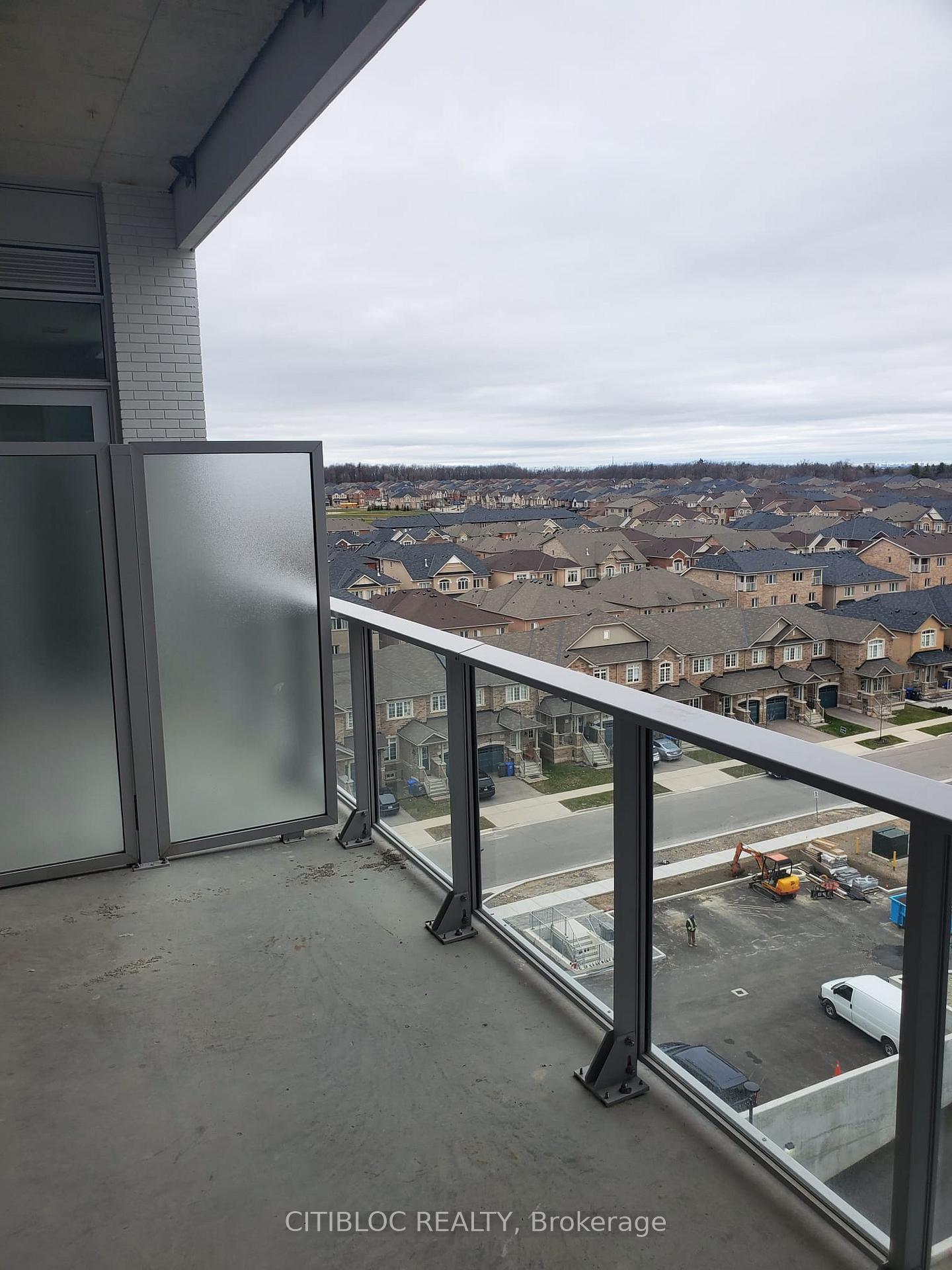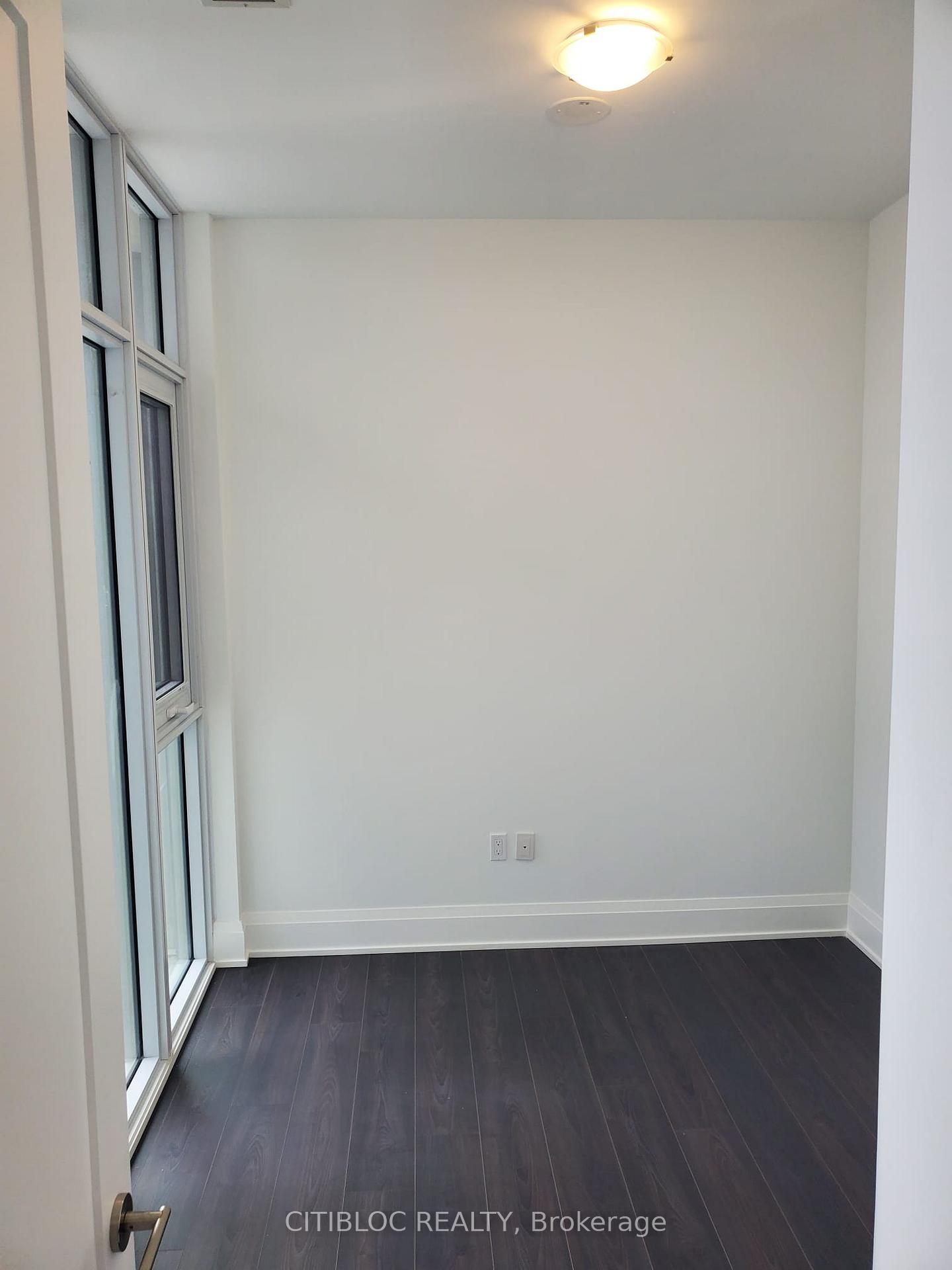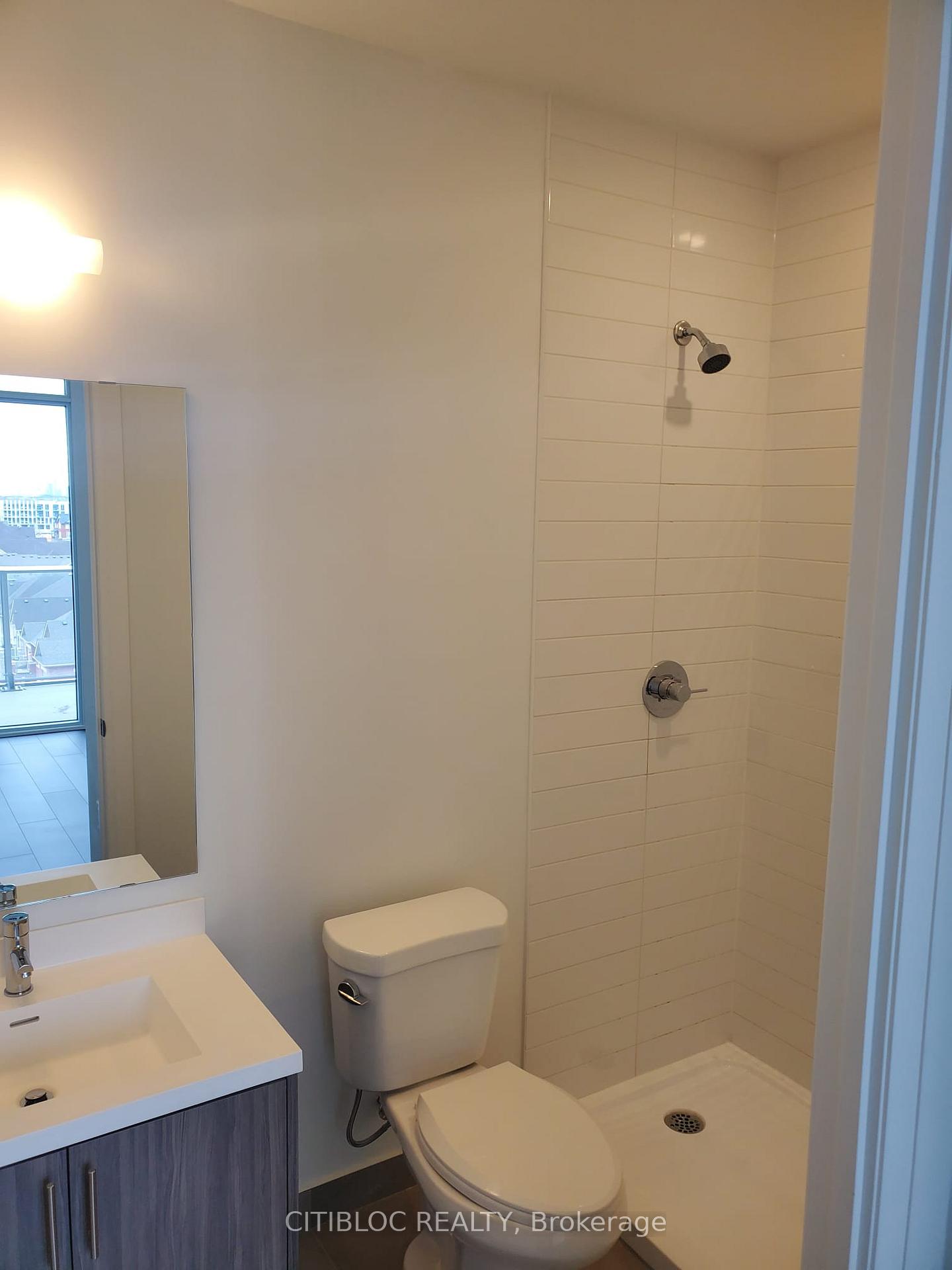
Menu
#PH120 - 412 Silver Maple Road, Oakville, ON L6H 7X8



Login Required
Create an account or to view all Images.
2 bed
2 bath
1parking
sqft *
NewJust Listed
List Price:
$2,750
Listed on Jun 2025
Ready to go see it?
Looking to sell your property?
Get A Free Home EvaluationListing History
Loading price history...
Description
Welcome to The Post Condos by Greenpark Group! This brand-new 2-bed 2 Bath Penthouse Unit offers modern living with style and convenience. Featuring 10-foot ceilings, sleek laminate flooring, and a spacious open-concept design, this unit is perfect for professionals, couples, or downsizers looking to rent. The contemporary kitchen is equipped with quartz countertops, stainless steel appliances, and a beautiful backsplash. Located in a prime area, you'll be just minutes away from shopping, public transit, highways (403, 407, QEW), GO Train, schools, Sheridan College, Oakville Trafalgar Hospital, and parks. Building amenities include: concierge service, a rooftop terrace, dining/party room, fitness and yoga studio, and even a pet grooming room for your furry friends.
Extras
Details
| Area | Halton |
| Family Room | No |
| Heat Type | Forced Air |
| A/C | Central Air |
| Garage | Underground |
| Phys Hdcap-Equip | Yes |
| UFFI | No |
| Neighbourhood | 1010 - JM Joshua Meadows |
| Heating Source | Gas |
| Sewers | |
| Laundry Level | "In-Suite Laundry" |
| Pool Features | |
| Exposure | North East |
Rooms
| Room | Dimensions | Features |
|---|---|---|
| Kitchen (Main) | 3.39 X 4.72 m |
|
| Bedroom 2 (Main) | 2.92 X 2.47 m |
|
| Primary Bedroom (Main) | 3.08 X 2.74 m |
|
| Dining Room (Main) | 3.39 X 4.72 m |
|
| Living Room (Main) | 3.39 X 4.72 m |
|
Broker: CITIBLOC REALTYMLS®#: W12113396
Population
Gender
male
female
50%
50%
Family Status
Marital Status
Age Distibution
Dominant Language
Immigration Status
Socio-Economic
Employment
Highest Level of Education
Households
Structural Details
Total # of Occupied Private Dwellings3404
Dominant Year BuiltNaN
Ownership
Owned
Rented
77%
23%
Age of Home (Years)
Structural Type