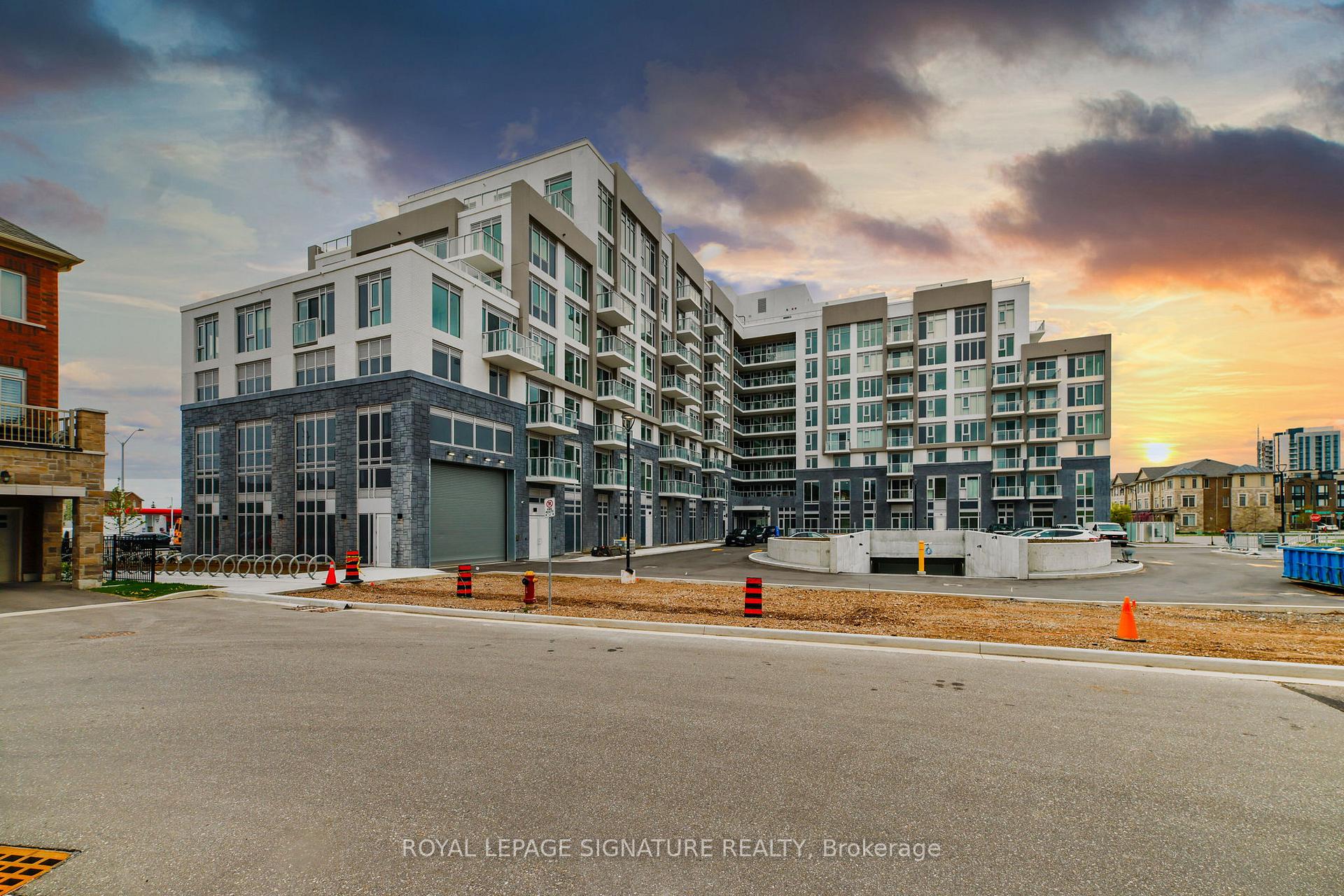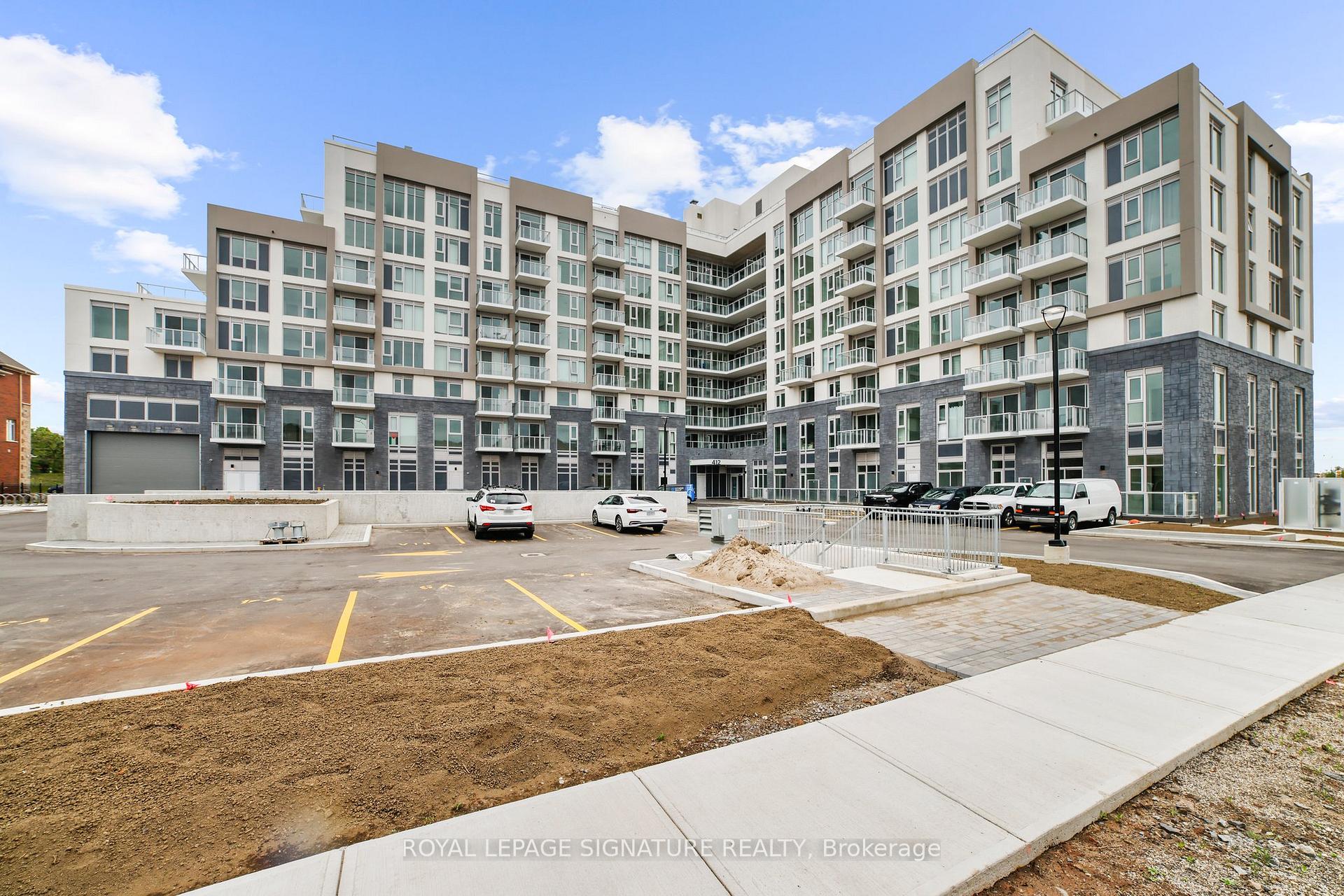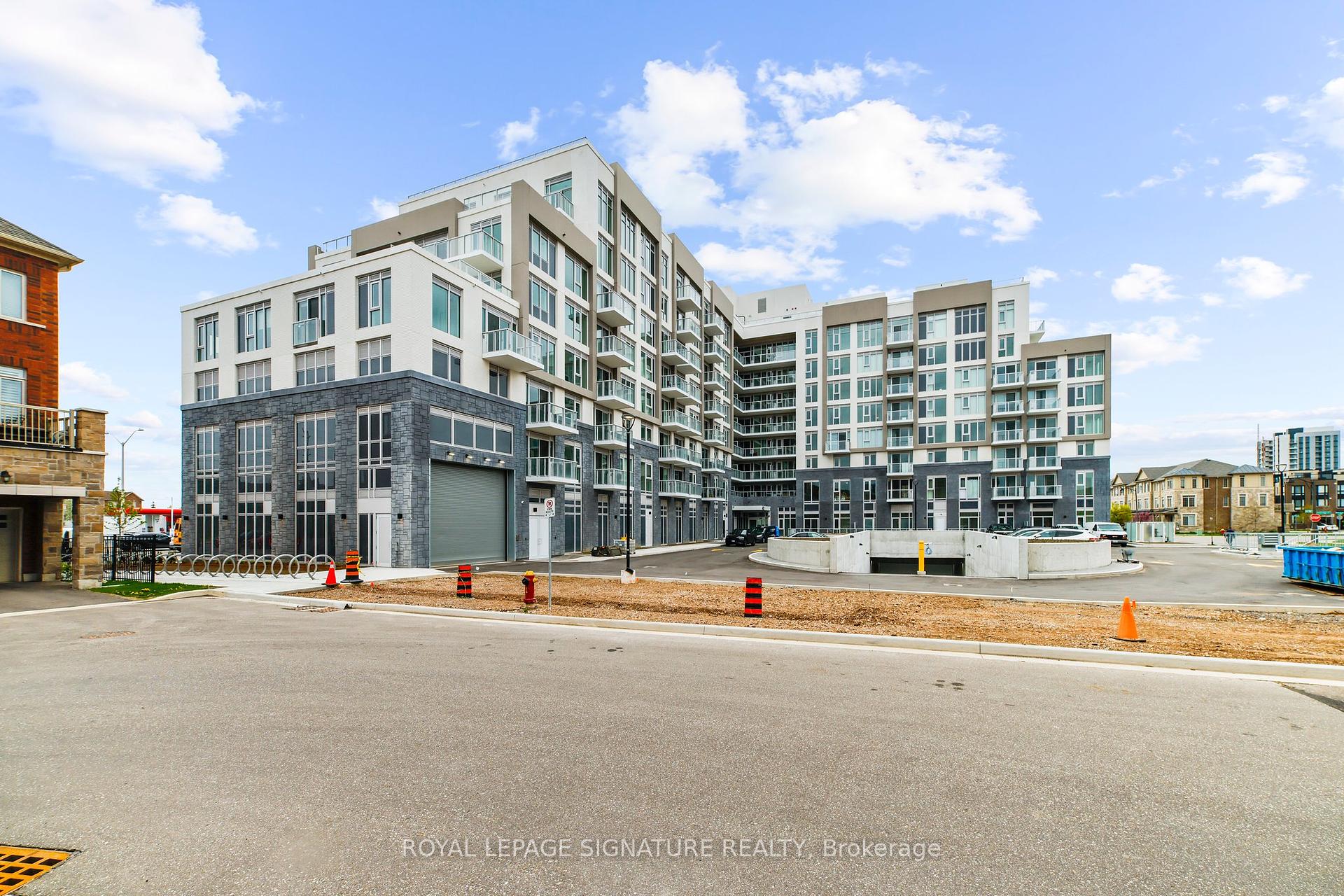
Menu
#716 - 412 Silver Maple Road, Oakville, ON L6H 7X8



Login Required
Real estate boards require you to be signed in to access this property.
to see all the details .
3 bed
2 bath
1parking
sqft *
Leased
List Price:
$3,320
Leased Price:
$3,320
Ready to go see it?
Looking to sell your property?
Get A Free Home EvaluationListing History
Loading price history...
Description
Welcome to The Post Condos by Greenpark Homes! This brand new 3-bed, 2-bath suite offers 943 sq. ft. of stylish, modern living plus a 284 sq. ft. open balcony with unobstructed northern views. Enjoy 9-ft ceilings and floor-to-ceiling windows that flood the space with natural light. Open-concept layout with a sleek kitchen featuring premium appliances, elegant cabinetry, and ample counter space. Includes 1 underground parking spot and 1 locker. Exceptional building amenities: state-of-the-art fitness center, social lounge, rooftop terrace, co-working spaces & more. Prime Oakville location steps to top schools, shopping, dining, parks, and transit. Don't miss this incredible opportunity!
Extras
Details
| Area | Halton |
| Family Room | No |
| Heat Type | Forced Air |
| A/C | Central Air |
| Garage | Underground |
| Neighbourhood | 1010 - JM Joshua Meadows |
| Heating Source | Gas |
| Sewers | |
| Laundry Level | "Laundry Closet" |
| Pool Features | |
| Exposure | West |
Rooms
| Room | Dimensions | Features |
|---|---|---|
| Bathroom (Flat) | 2.4 X 1.5 m |
|
| Powder Room (Flat) | 2.43 X 1.21 m |
|
| Living Room (Flat) | 4.9 X 4.04 m |
|
| Bedroom 3 (Flat) | 2.74 X 2.89 m |
|
| Bedroom 2 (Flat) | 2.67 X 2.51 m |
|
| Bedroom (Flat) | 3.32 X 3.12 m |
|
Broker: ROYAL LEPAGE SIGNATURE REALTYMLS®#: W12152254
Population
Gender
male
female
50%
50%
Family Status
Marital Status
Age Distibution
Dominant Language
Immigration Status
Socio-Economic
Employment
Highest Level of Education
Households
Structural Details
Total # of Occupied Private Dwellings3404
Dominant Year BuiltNaN
Ownership
Owned
Rented
77%
23%
Age of Home (Years)
Structural Type