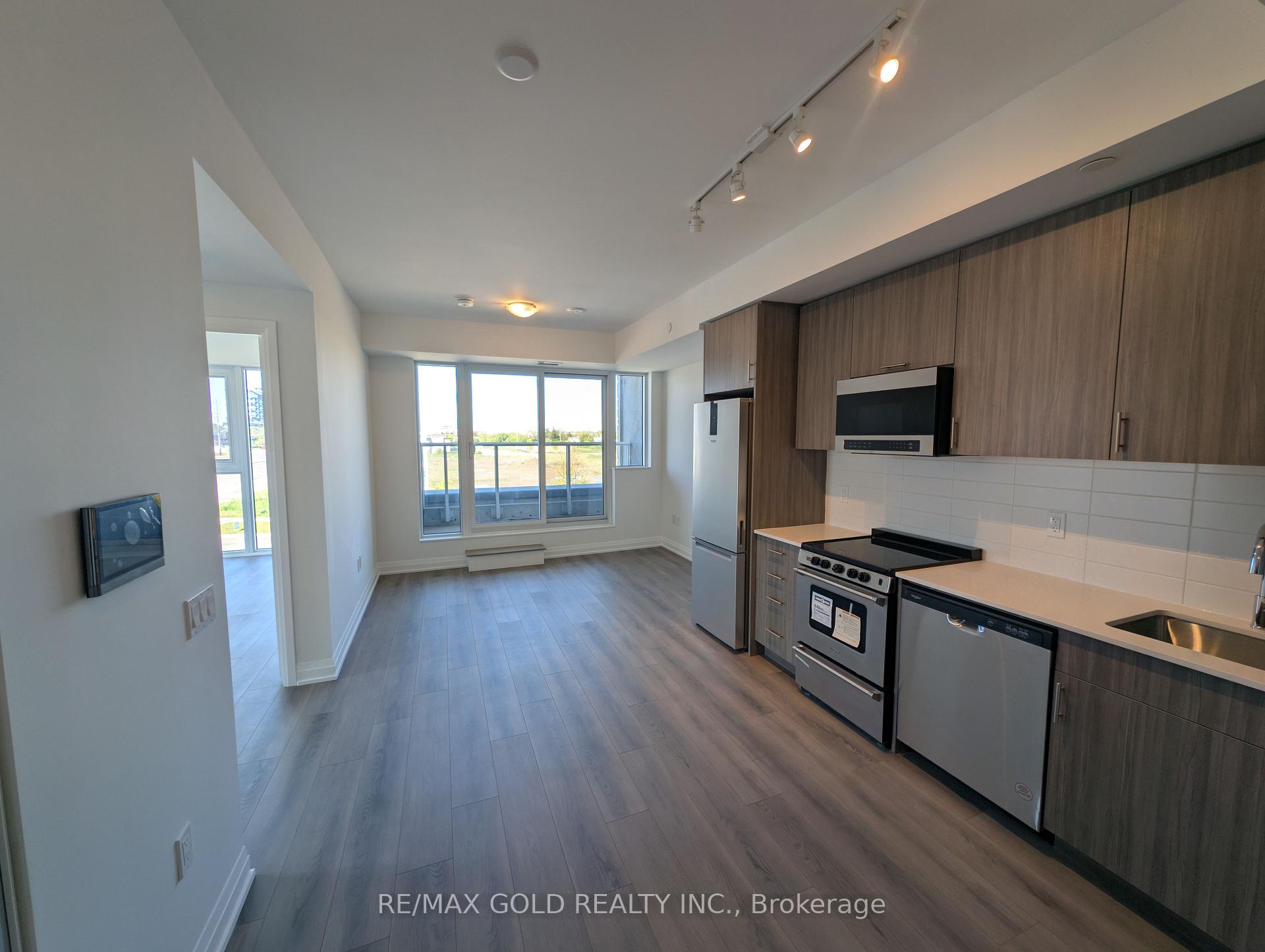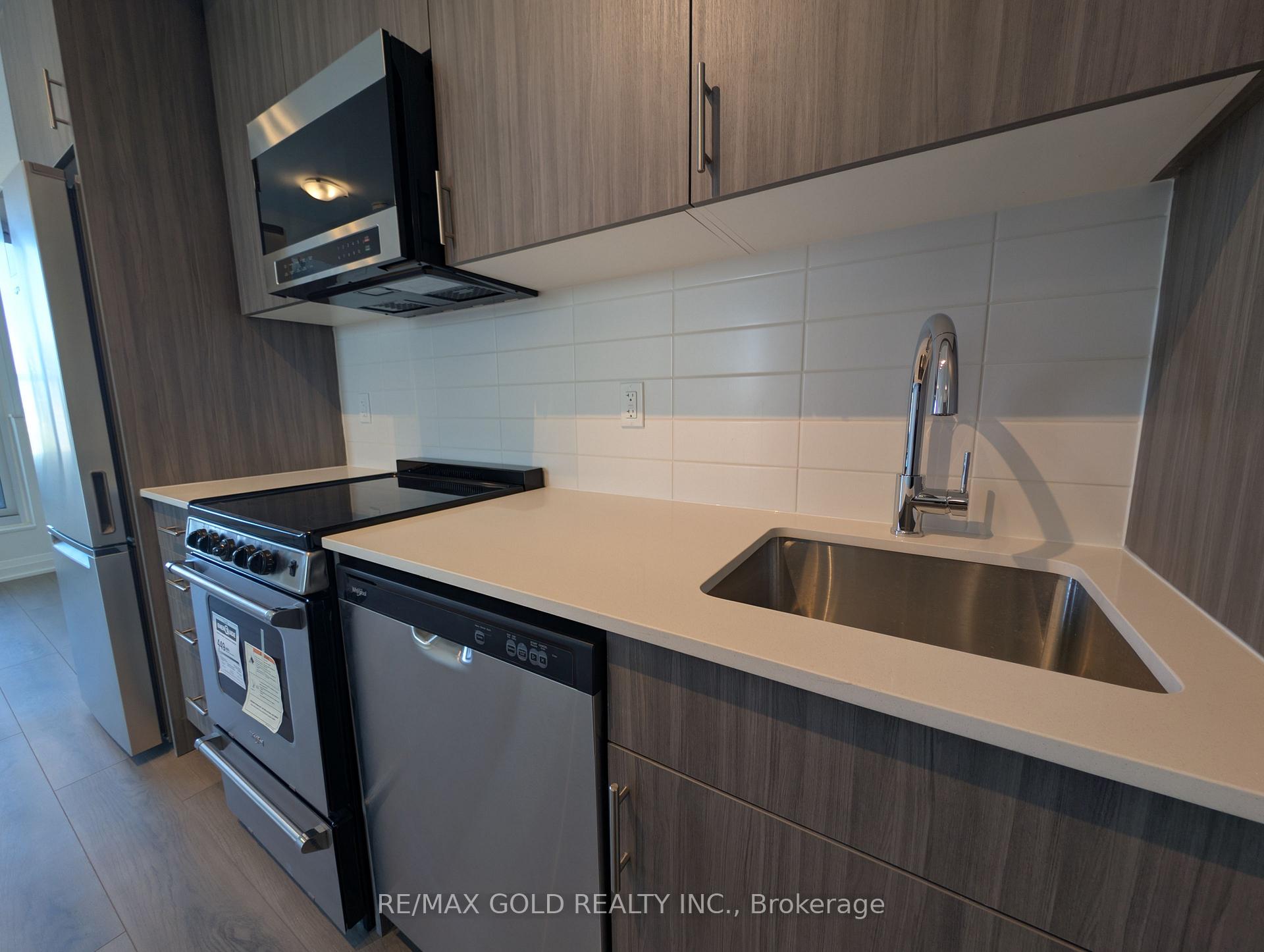
Menu
412 Silver Maple Road 215, Oakville, ON L6H 7X8



Login Required
Real estate boards require you to be signed in to access this property.
to see all the details .
2 bed
1 bath
1parking
sqft *
Leased
List Price:
$2,200
Leased Price:
$2,200
Ready to go see it?
Looking to sell your property?
Get A Free Home EvaluationListing History
Loading price history...
Description
Your Modern Retreat in the Heart of Oakville! Step into comfort and style with this beautifully designed 1-bedroom + den corner unit, where natural light floods through huge floor to ceiling windows, creating a warm and inviting space. Modern finishes and stainless steel appliances enhance the open-concept kitchen and living area, while the private balcony with a concrete privacy wall offers the perfect spot to unwind in peace. Enjoy the convenience of ensuite laundry, and make the most of your lifestyle with resort-style amenities: a fitness centre, yoga studio, party room, games room, private dining area, rooftop race with BBQ stations, and even a pet grooming room. Ideally located near supermarkets schools, and Sheridan College, this unit places you steps from endless dining options and minutes from Oakville Place Mall, Trafalgar Hospital, and top golf courses. Embrace the outdoors with nearby trails like Nipigon Trail and Sixteen Mile Creek, or take a short 15 minute trip to the shores of Lake Ontario. Quick access to Highways 403 and 407 makes commuting a breeze. Whether you are working from home in the den, exploring the vibrant neighborhood, or relaxing in your modern haven, this is urban living with a serene twist. Welcome home.
Extras
Details
| Area | Halton |
| Family Room | Yes |
| Heat Type | Forced Air |
| A/C | Central Air |
| Garage | None |
| Neighbourhood | 1010 - JM Joshua Meadows |
| Heating Source | Gas |
| Sewers | |
| Laundry Level | Ensuite |
| Pool Features | |
| Exposure | West |
Rooms
| Room | Dimensions | Features |
|---|---|---|
| Other (Flat) | 2.87 X 1.55 m | |
| Bathroom (Flat) | 0 X 0 m |
|
| Den (Flat) | 2.24 X 2.08 m |
|
| Kitchen (Flat) | 6.43 X 3.56 m |
|
| Living Room (Flat) | 6.43 X 3.56 m |
|
| Bedroom (Flat) | 3.13 X 3.05 m |
|
Broker: RE/MAX GOLD REALTY INC.MLS®#: W12235118
Population
Gender
male
female
50%
50%
Family Status
Marital Status
Age Distibution
Dominant Language
Immigration Status
Socio-Economic
Employment
Highest Level of Education
Households
Structural Details
Total # of Occupied Private Dwellings3404
Dominant Year BuiltNaN
Ownership
Owned
Rented
77%
23%
Age of Home (Years)
Structural Type