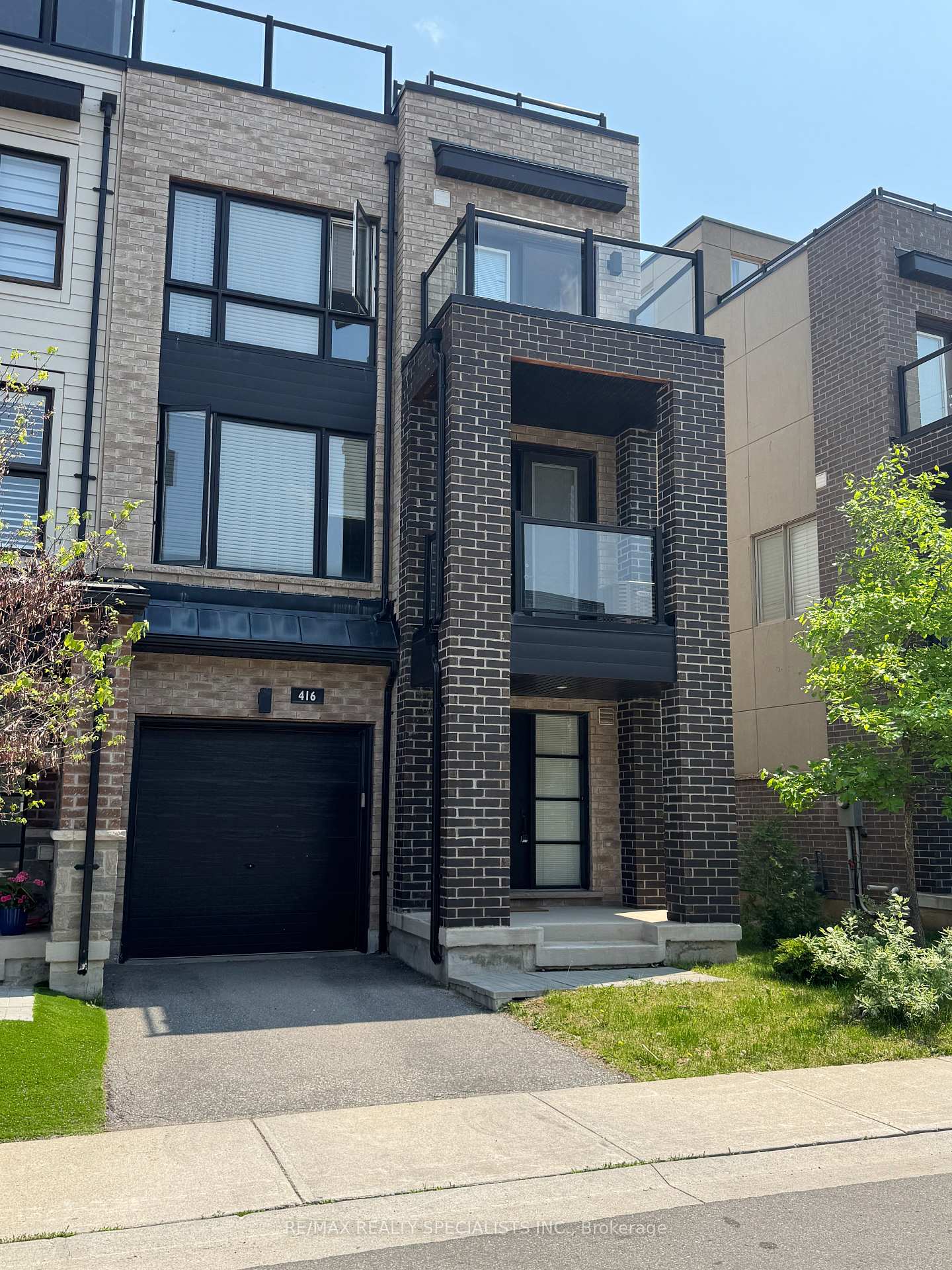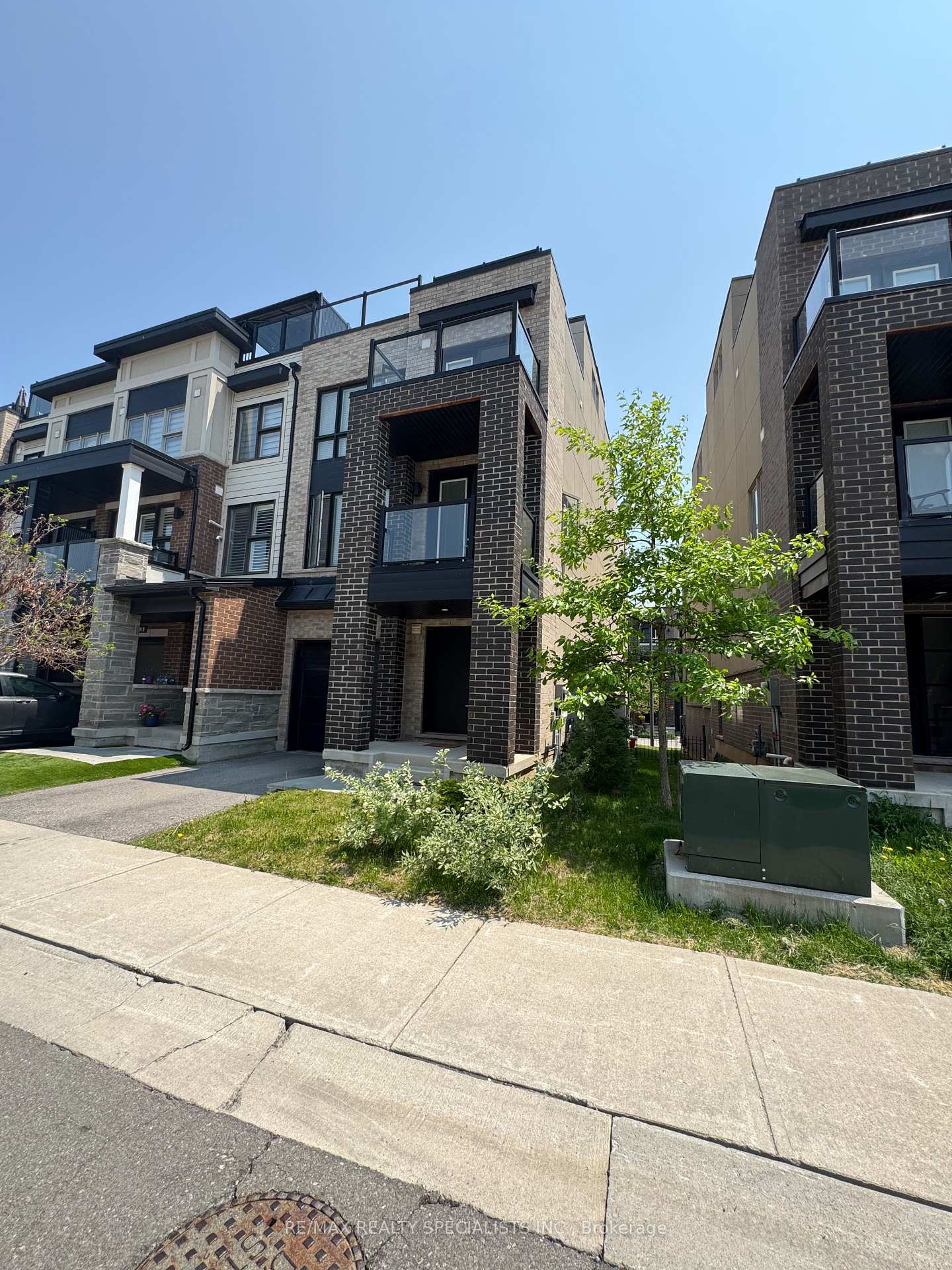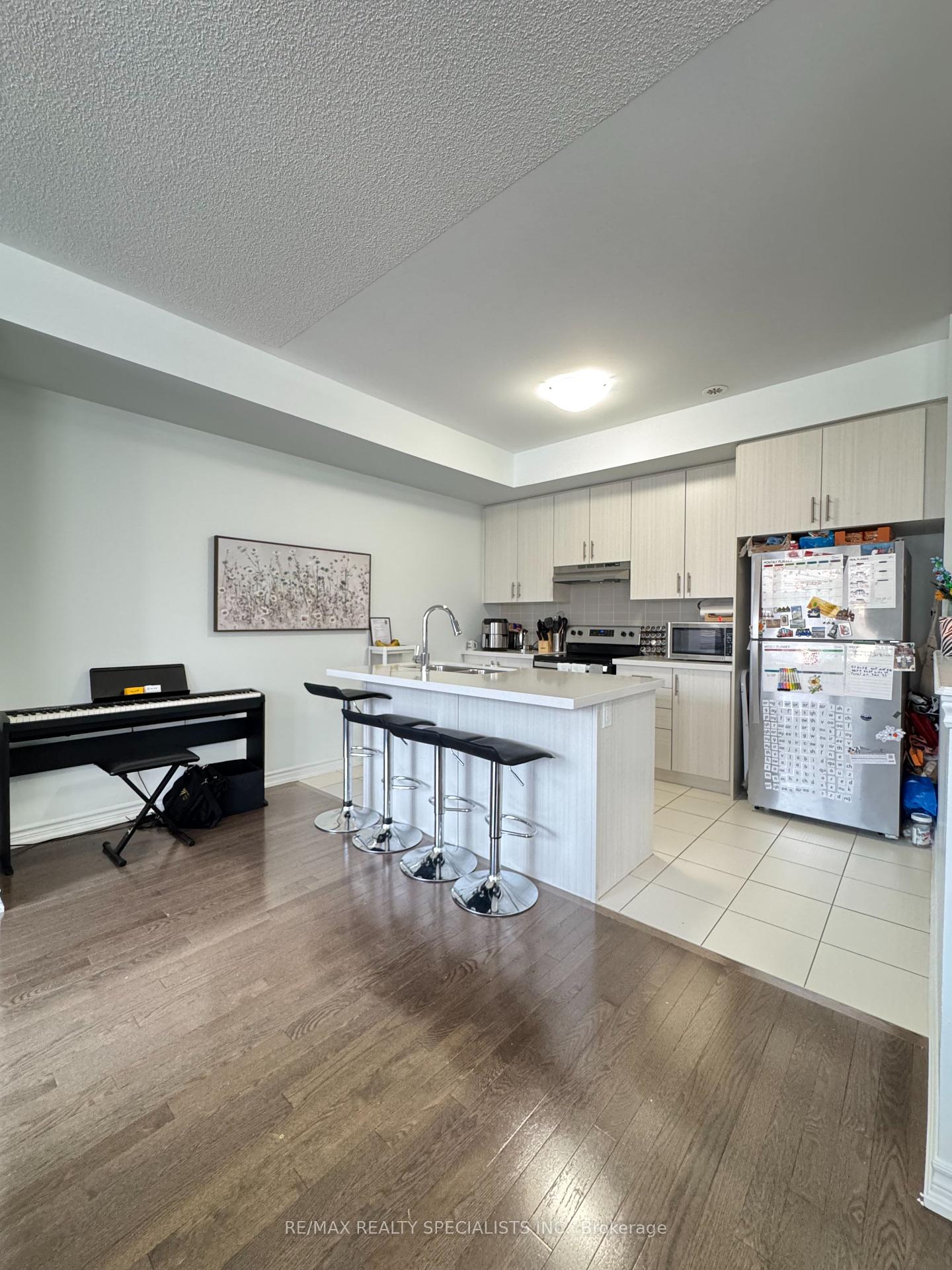
Menu
416 Athabasca Common, Oakville, ON L6H 0R6



Login Required
Create an account or to view all Images.
3 bed
3 bath
2parking
sqft *
NewJust Listed
List Price:
$3,250
Listed on Jun 2025
Ready to go see it?
Looking to sell your property?
Get A Free Home EvaluationListing History
Loading price history...
Description
Welcome to this Beautiful End Unit Townhouse Looks like Semi Detached located in Joshua Meadows of Oakville. Natural Light comes from two directions. Spacious Foyer with Double Mirrored Doors Closet. Entrance from the attached garage. Walking up the stairs to the main floor where you enjoy the open concept Living/ Dining that is w/o to a balcony. Center Island Kitchen with S/S Appliances and modern Back Splash. 3rd Floor offers Prime bedroom with W/I Closet and 3 Pcs insuite. Second Bedroom with Mirrored Closet and w/o to a 2nd Balcony. This house features a 435 sqft Roof Top for summer entertainment. minutes to shopping, grocery stores, schools and parks.
Extras
Details
| Area | Halton |
| Family Room | No |
| Heat Type | Forced Air |
| A/C | Central Air |
| Garage | Attached |
| Neighbourhood | 1010 - JM Joshua Meadows |
| Heating Source | Gas |
| Sewers | Sewer |
| Laundry Level | Ensuite |
| Pool Features | None |
Rooms
| Room | Dimensions | Features |
|---|---|---|
| Den (Upper) | 4.2 X 1.24 m |
|
| Bedroom 2 (Third) | 3.66 X 2.56 m |
|
| Primary Bedroom (Third) | 5.73 X 3.05 m |
|
| Kitchen (Second) | 3.19 X 2.69 m |
|
| Dining Room (Second) | 5.19 X 3.05 m |
|
| Living Room (Second) | 5.19 X 3.05 m |
|
| Foyer (Main) | 2.4 X 1.38 m |
|
Broker: RE/MAX REALTY SPECIALISTS INC.MLS®#: W12199796
Population
Gender
male
female
50%
50%
Family Status
Marital Status
Age Distibution
Dominant Language
Immigration Status
Socio-Economic
Employment
Highest Level of Education
Households
Structural Details
Total # of Occupied Private Dwellings3404
Dominant Year BuiltNaN
Ownership
Owned
Rented
77%
23%
Age of Home (Years)
Structural Type