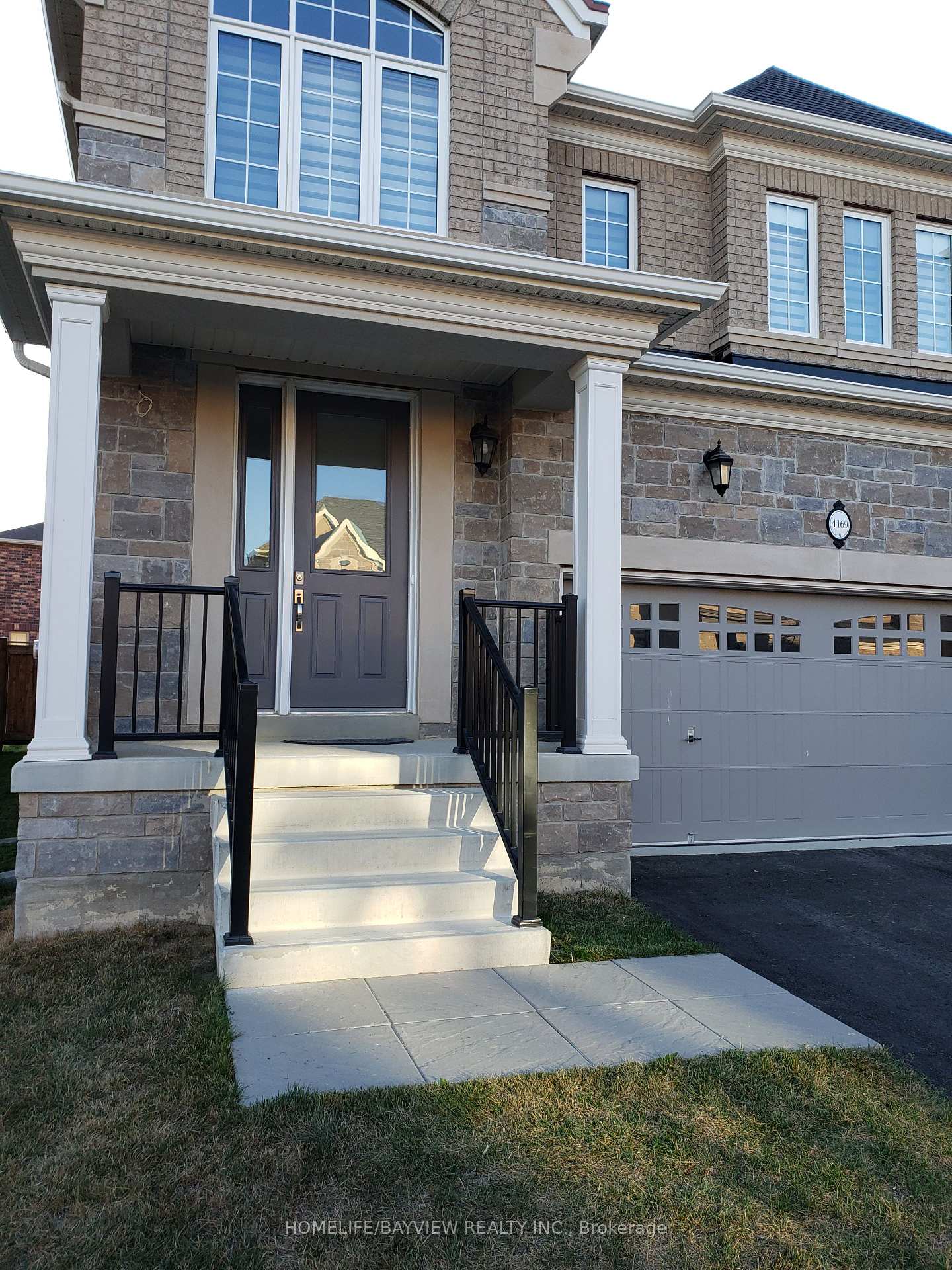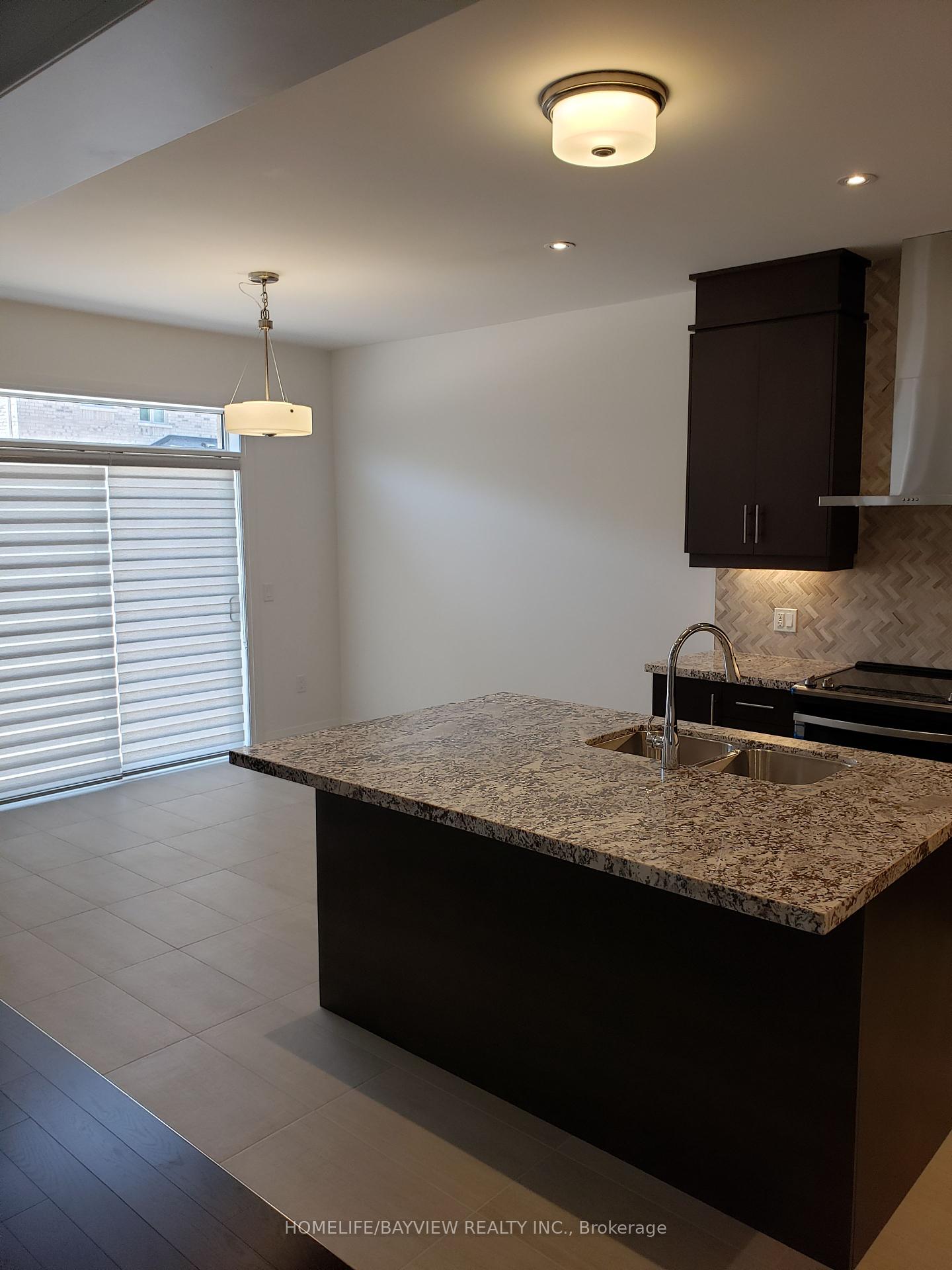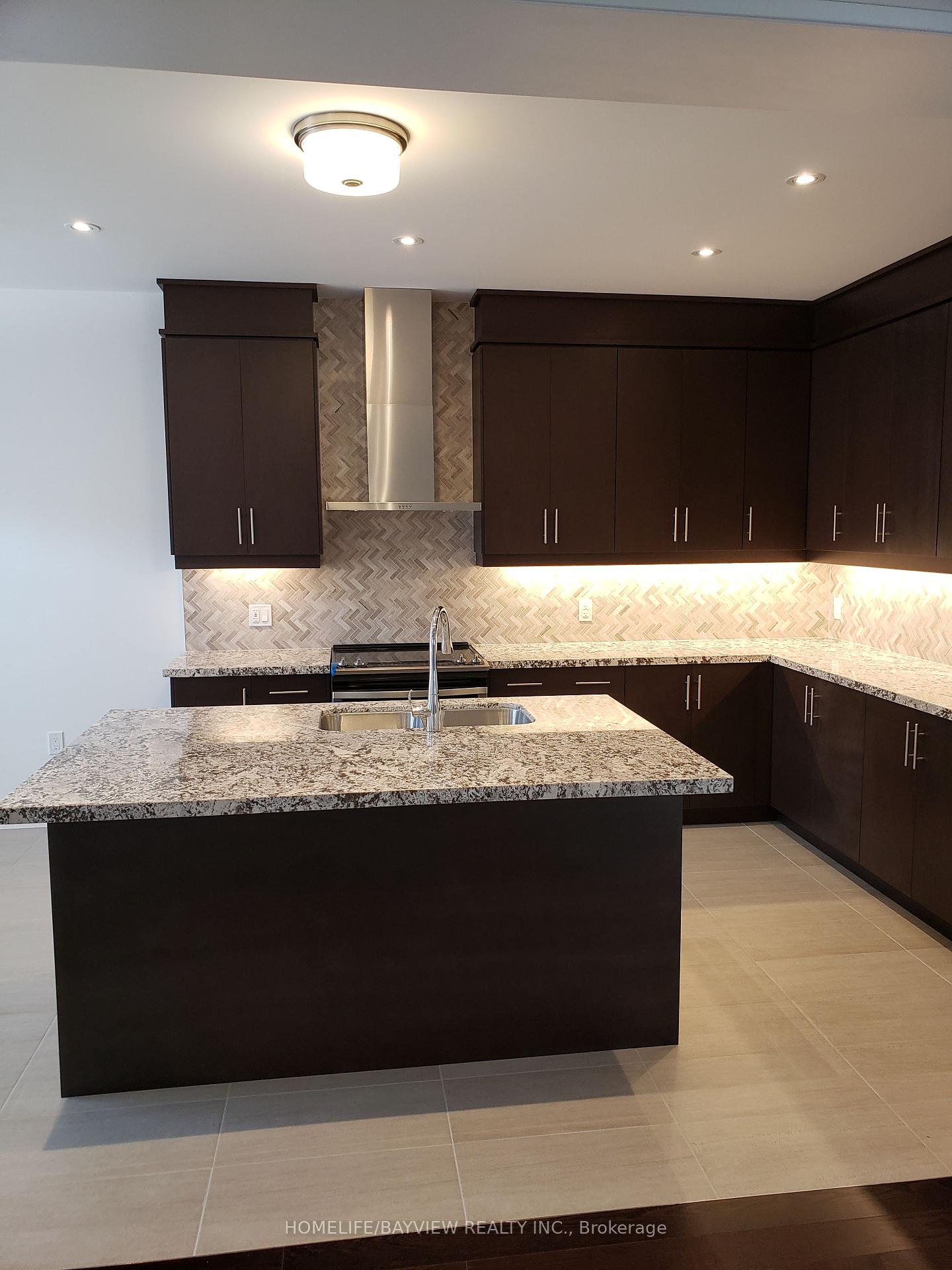
Menu
4169 Hillsborough Crescent, Oakville, ON L6H 3P9



Login Required
Real estate boards require you to be signed in to access this property.
to see all the details .
4 bed
4 bath
4parking
sqft *
Leased
List Price:
$4,500
Leased Price:
$4,500
Ready to go see it?
Looking to sell your property?
Get A Free Home EvaluationListing History
Loading price history...
Description
Stunning Home! Great Layout! Double Car Garage. $$$ In Upgrades. Spacious Kitchen W/ Granite Counters, Ss App. Hrdwd W/ Gas Fireplace In Living Room. Master Bm With Upgraded Ensuite, 3rd Bm W/3Pc Ensuite. Conveniently Located Near Highways 403 & 407! Amenities And Schools Nearby. Oakville Hospital, Sixteen Mile Creek Arena, Parks, Shops And More!!!
Extras
Inclusions; Fridge, Stove, B/I Dishwasher, Washer, Dryer, All Electrical Light Fixtures, Window Coverings. Tenant Insurance & $300 Key Deposit. No Smoking, Vaping, PetsDetails
| Area | Halton |
| Family Room | No |
| Heat Type | Forced Air |
| A/C | Central Air |
| Water | No |
| Garage | Attached |
| Neighbourhood | 1008 - GO Glenorchy |
| Heating | Yes |
| Heating Source | Gas |
| Sewers | Sewer |
| Laundry Level | Ensuite |
| Pool Features | None |
Rooms
| Room | Dimensions | Features |
|---|---|---|
| Bedroom 4 (Second) | 3.04 X 3.26 m |
|
| Bedroom 3 (Second) | 4.38 X 3.35 m |
|
| Breakfast (Main) | 3.35 X 3.04 m |
|
| Bedroom 2 (Second) | 3.96 X 3.35 m |
|
| Primary Bedroom (Second) | 4.87 X 4.45 m |
|
| Living Room (Main) | 4.57 X 7.8 m |
|
| Kitchen (Main) | 3.35 X 3.65 m |
|
| Dining Room (Main) | 4.57 X 7.8 m |
|
Broker: HOMELIFE/BAYVIEW REALTY INC.MLS®#: W10412305
Population
Gender
male
female
50%
50%
Family Status
Marital Status
Age Distibution
Dominant Language
Immigration Status
Socio-Economic
Employment
Highest Level of Education
Households
Structural Details
Total # of Occupied Private Dwellings3404
Dominant Year BuiltNaN
Ownership
Owned
Rented
77%
23%
Age of Home (Years)
Structural Type