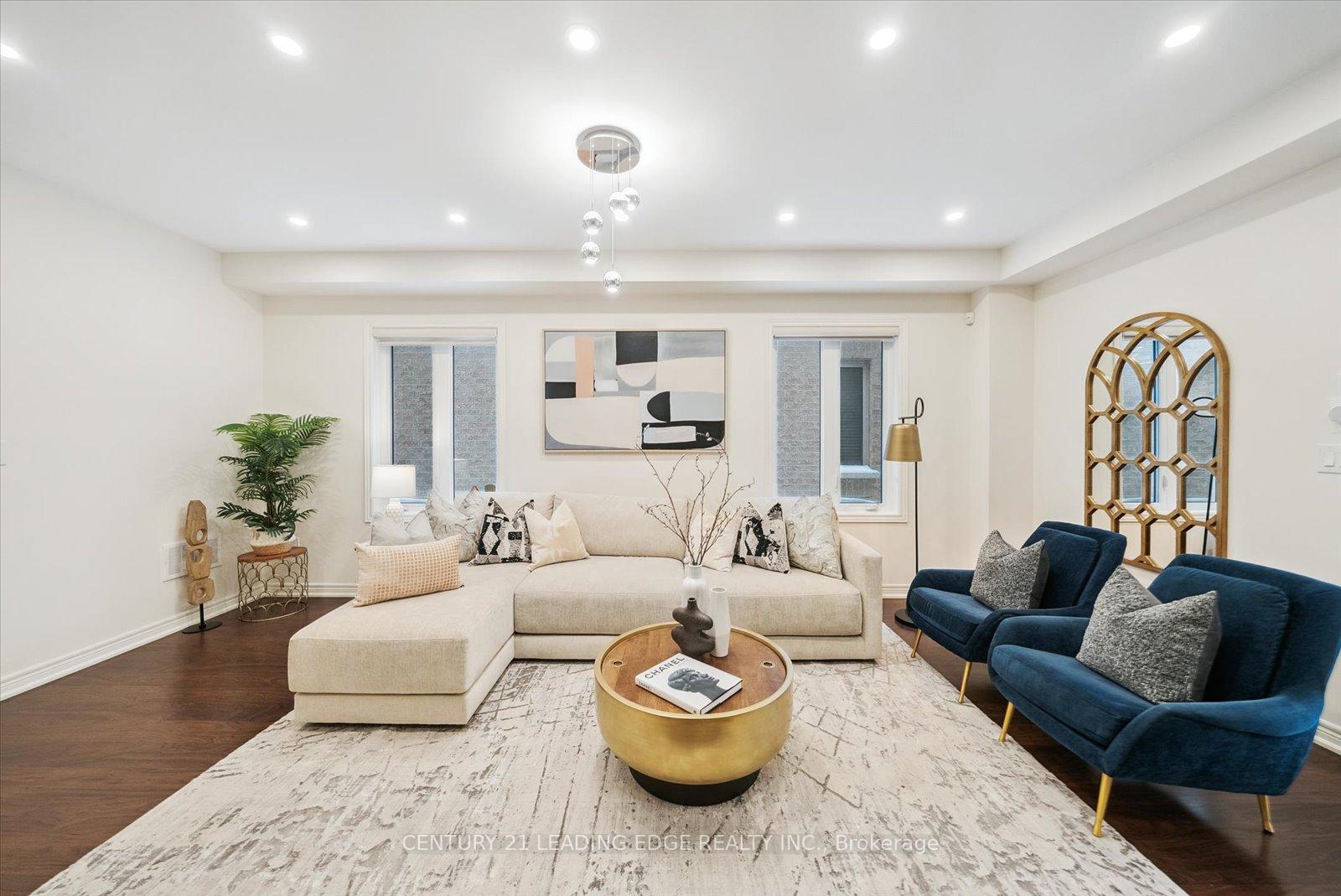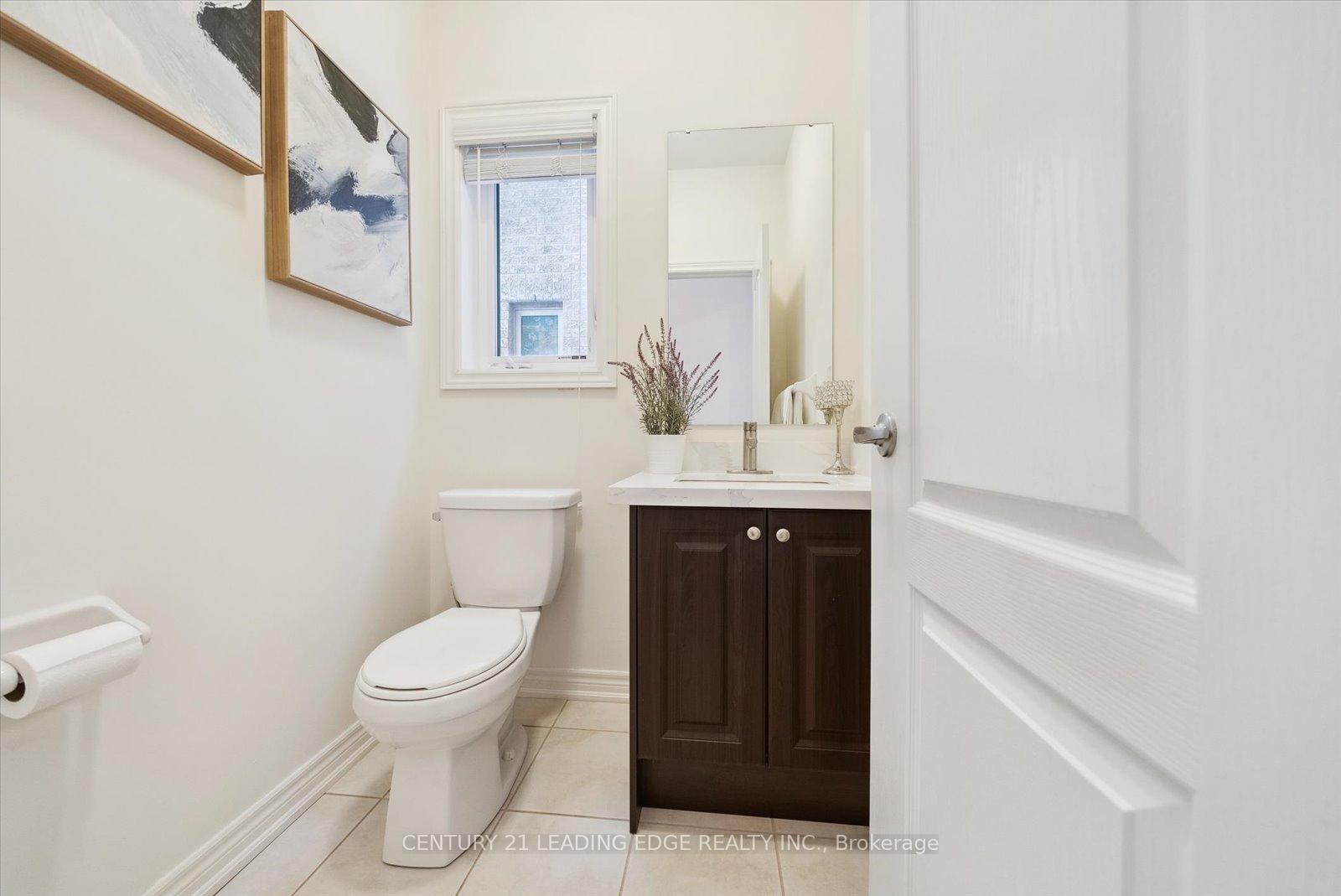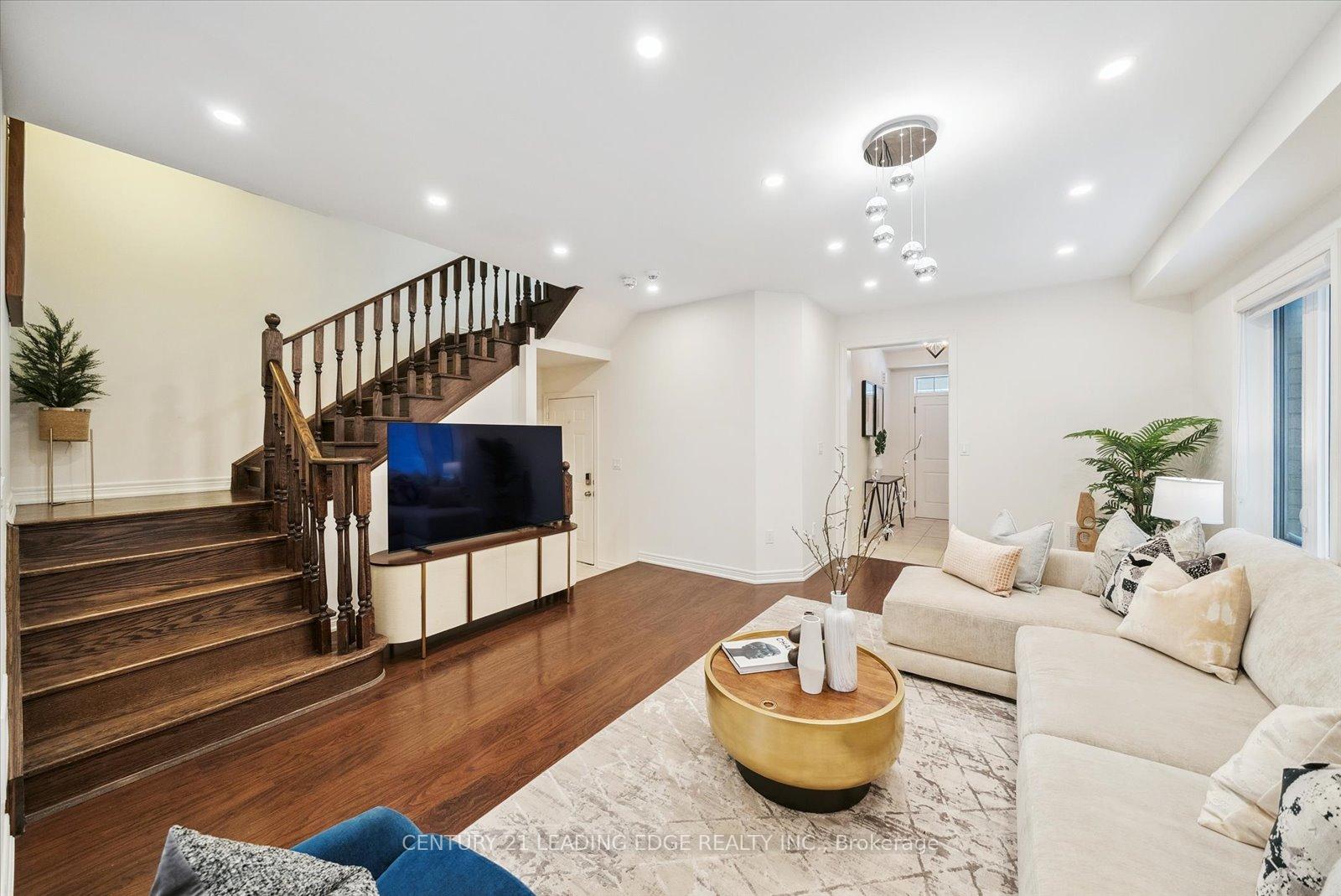
Menu
418 George Ryan Avenue, Oakville, ON L6H 0S2



Login Required
Real estate boards require you to create an account to view sold listing.
to see all the details .
4 bed
4 bath
2parking
sqft *
Sold
List Price:
$1,499,900
Sold Price:
$1,400,000
Sold in Apr 2025
Ready to go see it?
Looking to sell your property?
Get A Free Home EvaluationListing History
Loading price history...
Description
Well Maintained & Rarely offered 4-bedroom including 2 primary bedrooms, 4-washroom, 2,555 sq ft semi-detached home in the highly sought-after Upper Oaks community. Built in 2018, this modern home boasts a spacious, sunlit layout with 9-foot ceilings on the main floor & large rooms, plenty of upgrades & ample storage.The double-door foyer sets the stage for the home's impressive layout. The open-concept living & dining area is filled with light from large windows & pot lights, creating a bright & inviting space.The main floor also features a large eat-in kitchen with quartz countertops & a matching backsplash. Stylish & Functional Kitchen Aid Stainless steel appliances: 36-inch French door fridge, gas range with double oven, & built-in dishwasher. A spacious quartz breakfast island with a double sink. The eat-in area accommodates a large dining table & overlooks the deck & fully fenced south-facing backyard, flooded with natural sunlight. The family room offers flexible use as an office, playroom, gym, or it can easily be converted into a 5th bedroom.The second level features 3 spacious bedrooms, each with ample closet space & natural light. The 1st bedroom with a walk-in closet & four-piece ensuite, is a great alternative primary suite. 2 additional bedrooms on this floor offer generous closet space, charming windows, & easy access to a four-piece bathroom. Prepare to be wowed by the third-floor primary retreat. This expansive 20 X 14 bedroom includes a private balcony, a spacious walk-in closet that provides excellent storage, while the upgraded five-piece ensuite features a custom double vanity with quartz countertops, 2 large under-mount sinks, a freestanding soaker tub, & a glass shower. This level also includes a convenient laundry closet with a front-loading stacked washer & dryer, plus a separate laundry sink.The unfinished basement offers great potential, featuring enlarged windows & rough-ins for both a bathroom & a second laundry area.
Extras
Details
| Area | Halton |
| Family Room | Yes |
| Heat Type | Forced Air |
| A/C | Central Air |
| Garage | Built-In |
| Neighbourhood | 1010 - JM Joshua Meadows |
| Fireplace | 1 |
| Heating | Yes |
| Heating Source | Gas |
| Sewers | Sewer |
| Laundry Level | |
| Pool Features | None |
Rooms
| Room | Dimensions | Features |
|---|---|---|
| Bedroom 5 (Second) | 4.26 X 3.04 m |
|
| Bedroom 4 (Second) | 4.67 X 3.02 m |
|
| Bedroom 3 (Second) | 4.16 X 3.02 m |
|
| Bedroom 2 (Second) | 4.26 X 3.04 m |
|
| Breakfast (Main) | 4.72 X 3.53 m |
|
| Primary Bedroom (Third) | 6.24 X 4.29 m |
|
| Foyer (Main) | 0 X 0 m |
|
| Kitchen (Main) | 5.02 X 2.64 m |
|
| Dining Room (Main) | 6.24 X 4.11 m |
|
| Living Room (Main) | 6.24 X 4.11 m |
|
| Recreation (Basement) | 0 X 0 m |
|
Broker: CENTURY 21 LEADING EDGE REALTY INC.MLS®#: W11976274
Population
Gender
male
female
50%
50%
Family Status
Marital Status
Age Distibution
Dominant Language
Immigration Status
Socio-Economic
Employment
Highest Level of Education
Households
Structural Details
Total # of Occupied Private Dwellings3404
Dominant Year BuiltNaN
Ownership
Owned
Rented
77%
23%
Age of Home (Years)
Structural Type