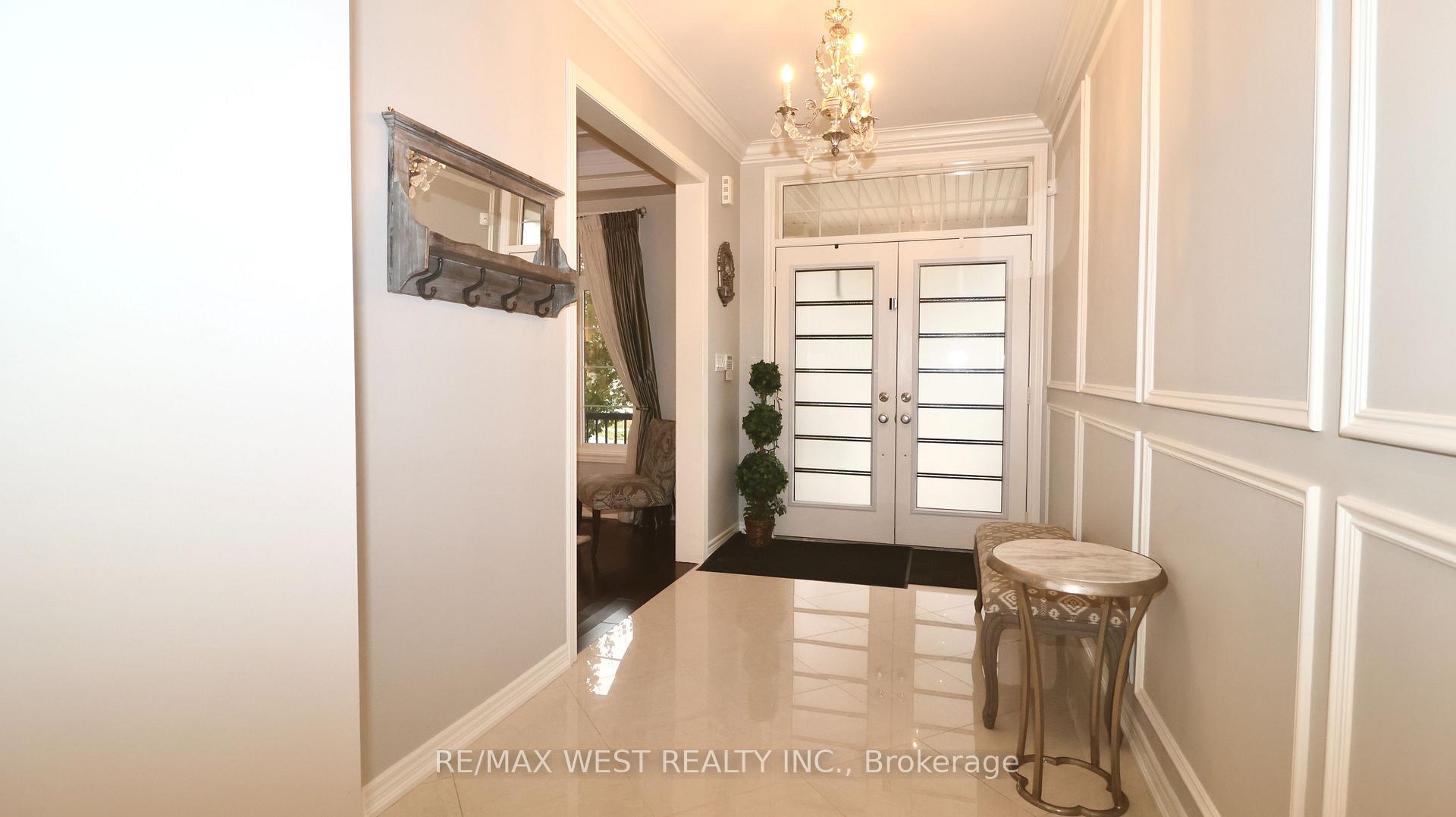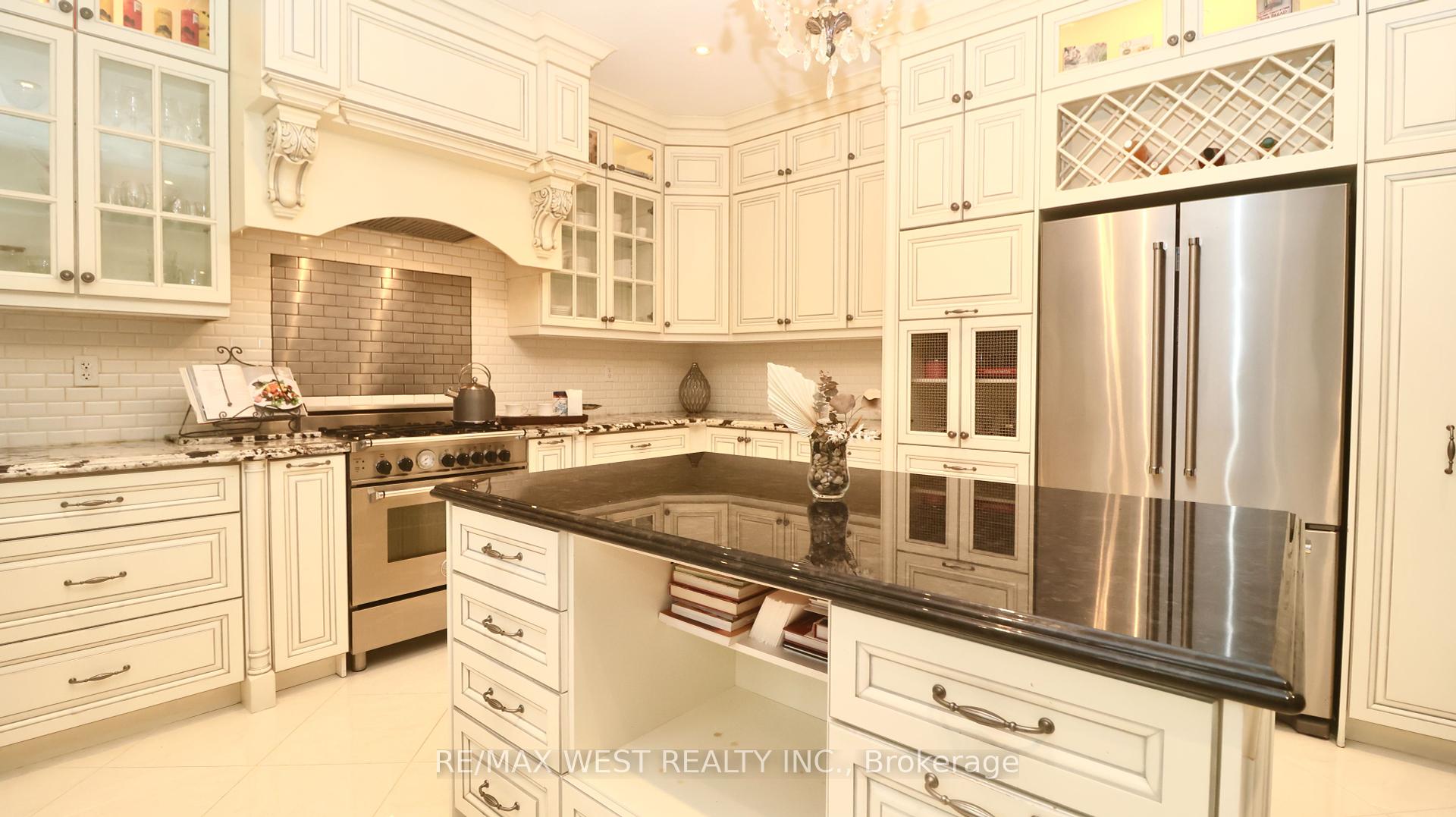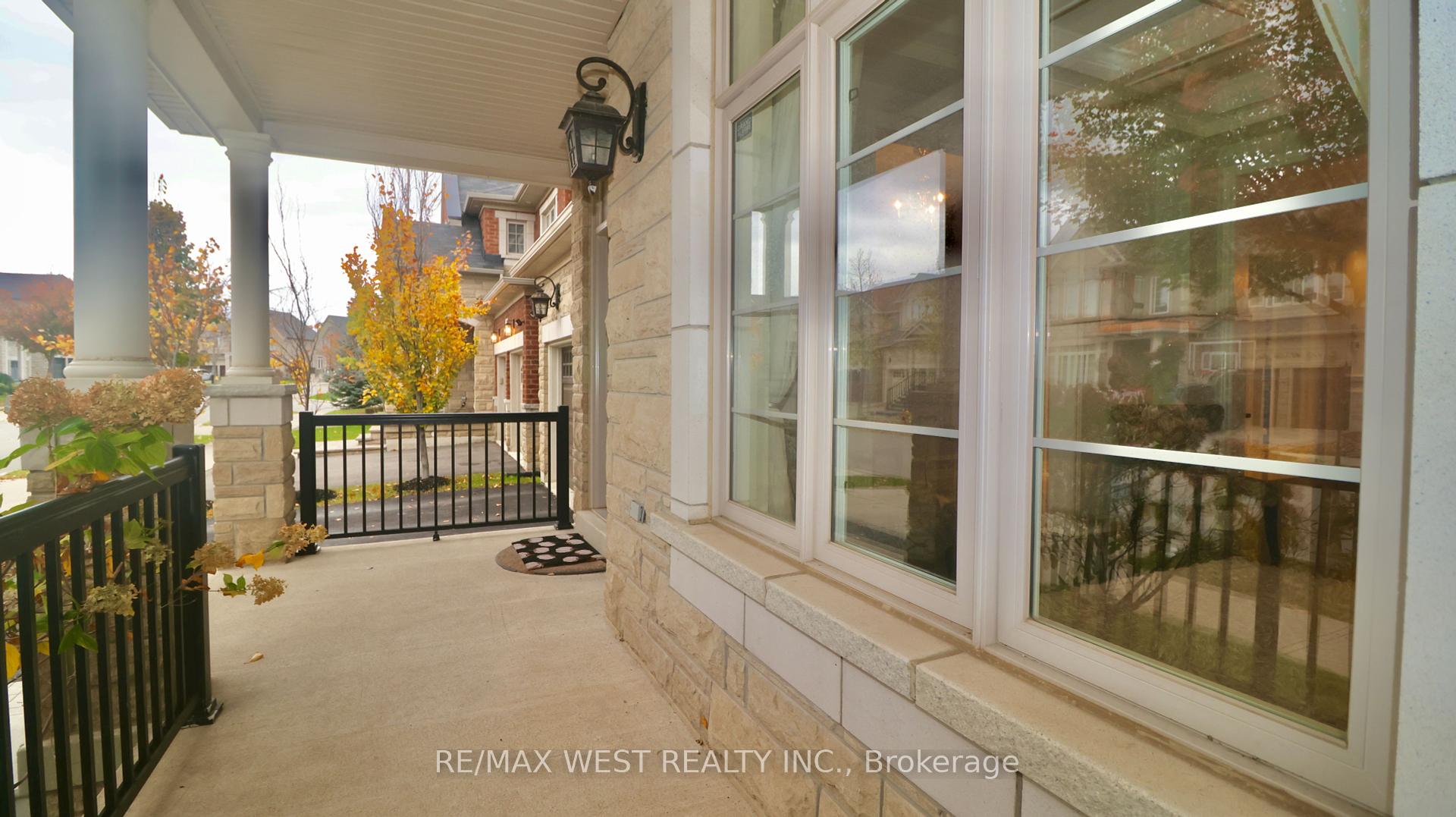
Menu
418 Hidden Trail Circle, Oakville, ON L6J 0N7



Login Required
Real estate boards require you to be signed in to access this property.
to see all the details .
4 bed
4 bath
4parking
sqft *
Terminated
List Price:
$2,249,900
Ready to go see it?
Looking to sell your property?
Get A Free Home EvaluationListing History
Loading price history...
Description
Gorgeous exec 4 Bdrm upgraded starlane 3302 Sq Ft + Home theater rec Rm ColdRm and R/I Bathroom in the basement upgraded kitchen with built in appliances and marble centre island and counter tops with interior/exterior pot lights walk to all amenities doctors banking groceries restaurants and sixteen mile community centre with up coming swimming pool cricket ground library school child safe street and mins to 407 and many many more amenities in spring to enjoy the blooming cherry blossoms.
Extras
Details
| Area | Halton |
| Family Room | Yes |
| Heat Type | Forced Air |
| A/C | Central Air |
| Garage | Built-In |
| Neighbourhood | 1008 - GO Glenorchy |
| Heating Source | Gas |
| Sewers | Sewer |
| Laundry Level | |
| Pool Features | None |
Rooms
| Room | Dimensions | Features |
|---|---|---|
| Powder Room (In Between) | 1.21 X 1.21 m |
|
| Other (Second) | 3.53 X 3.24 m |
|
| Bedroom 4 (Second) | 4.27 X 3.29 m |
|
| Bedroom 3 (Second) | 5.57 X 3.04 m |
|
| Bedroom 2 (Second) | 4.94 X 4.63 m |
|
| Primary Bedroom (Second) | 4.48 X 7.58 m |
|
| Mud Room (Main) | 1.21 X 1.21 m |
|
| Office (Main) | 3.6 X 2.84 m |
|
| Kitchen (Main) | 4.24 X 2.73 m |
|
| Family Room (Main) | 5.8 X 4.12 m |
|
| Dining Room (Main) | 4.39 X 3.9 m |
|
| Living Room (Main) | 4.11 X 3.35 m |
|
Broker: RE/MAX WEST REALTY INC.MLS®#: W11993296
Population
Gender
male
female
50%
50%
Family Status
Marital Status
Age Distibution
Dominant Language
Immigration Status
Socio-Economic
Employment
Highest Level of Education
Households
Structural Details
Total # of Occupied Private Dwellings3404
Dominant Year BuiltNaN
Ownership
Owned
Rented
77%
23%
Age of Home (Years)
Structural Type