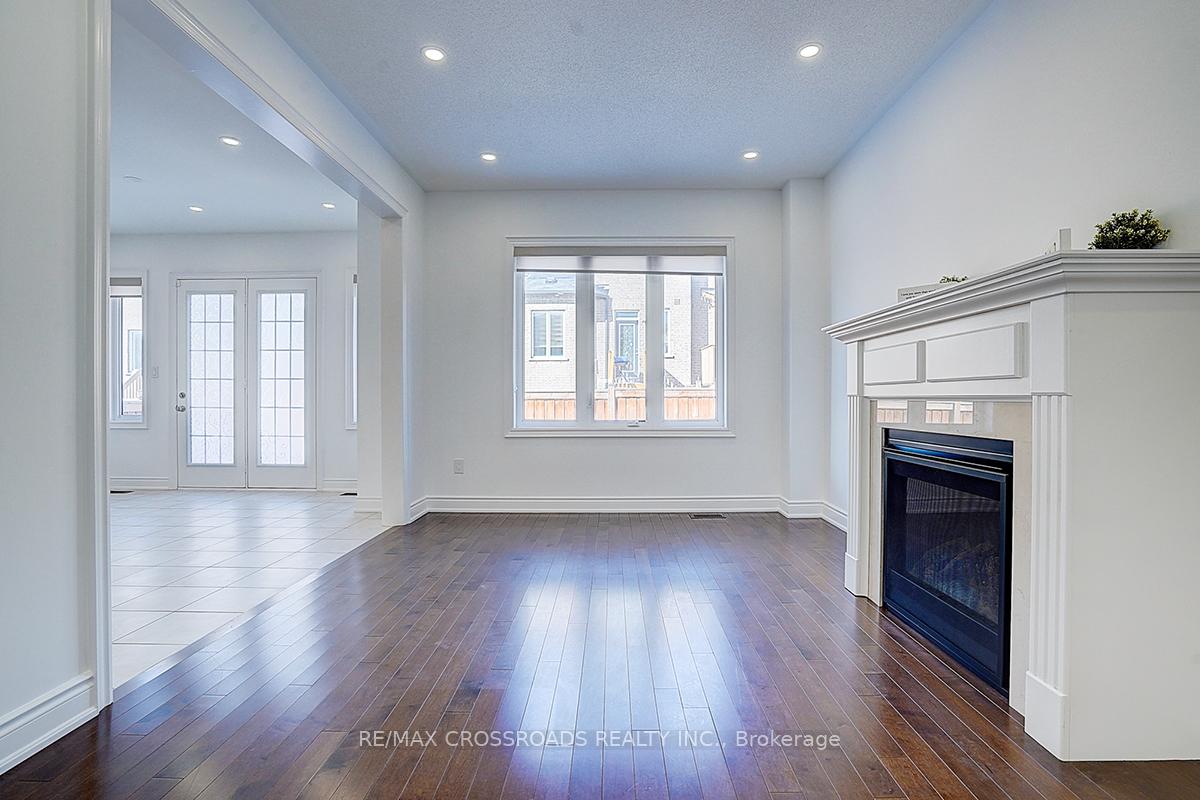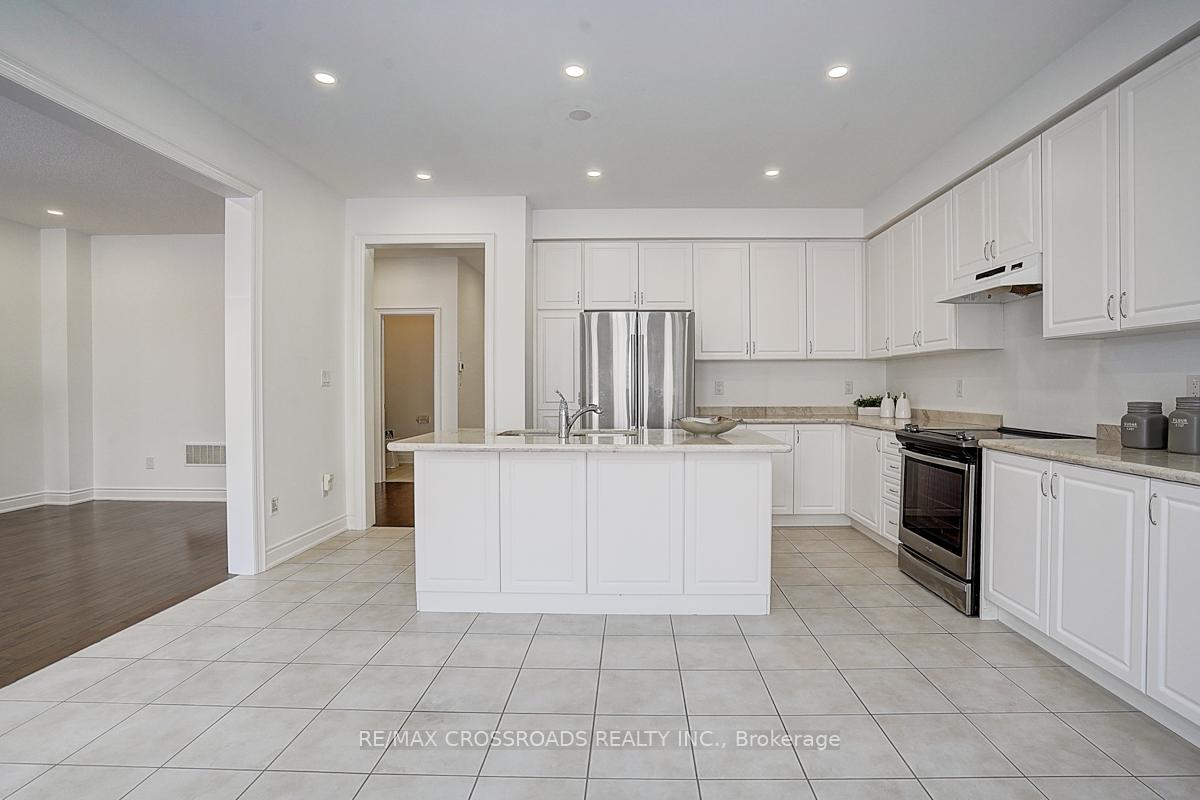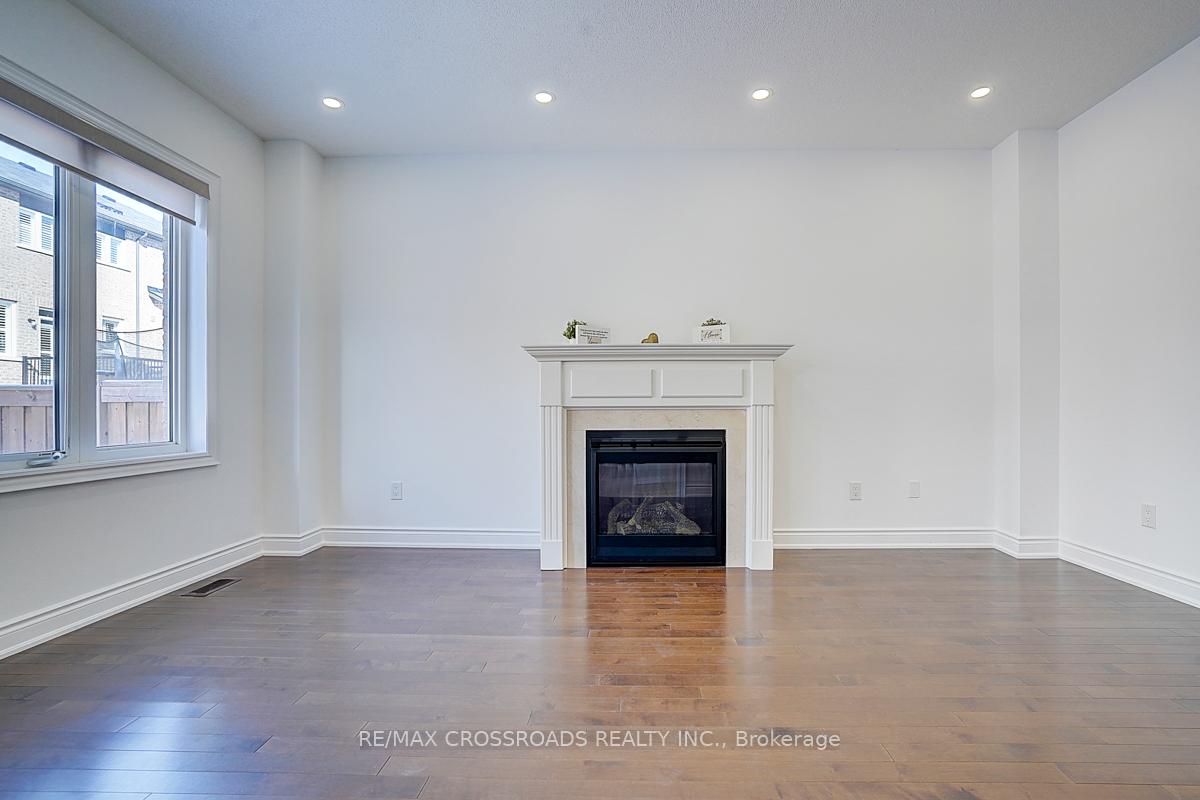
Menu



Login Required
Real estate boards require you to be signed in to access this property.
to see all the details .
4 bed
4 bath
4parking
sqft *
Terminated
List Price:
$1,730,000
Ready to go see it?
Looking to sell your property?
Get A Free Home EvaluationListing History
Loading price history...
Description
Rarely Offered Luxury Detached 4 Bedroom + 4 Bath Home in the Family-friendly Neighborhood* Freshly Painted* Pot Lights T/O Main Flr* Upgraded Hardwood Floors,* 9' High Ceilings* Functional Layout* Oak Staircase W/Iron Pickets* Modern Eat-In Kitchen W/Center Island* Fully Fenced Private Backyard* Close To All Amenities / Golf Course / Hwy, Qew, Public Transit Etc. High-Rank Schools*
Extras
Details
| Area | Halton |
| Family Room | Yes |
| Heat Type | Forced Air |
| A/C | Central Air |
| Garage | Built-In |
| Neighbourhood | 1010 - JM Joshua Meadows |
| Heating | Yes |
| Heating Source | Gas |
| Sewers | Sewer |
| Laundry Level | |
| Pool Features | None |
Rooms
| Room | Dimensions | Features |
|---|---|---|
| Foyer (Main) | 6.02 X 1.68 m | |
| Bedroom 4 (Second) | 3.45 X 3 m |
|
| Bedroom 3 (Second) | 3.45 X 3 m |
|
| Bedroom 2 (Second) | 4.19 X 3.45 m |
|
| Primary Bedroom (Second) | 5.59 X 3.89 m |
|
| Breakfast (Main) | 4.72 X 2.11 m |
|
| Kitchen (Main) | 4.72 X 3.05 m |
|
| Living Room (Main) | 5.23 X 4.44 m |
|
| Dining Room (Main) | 5.23 X 4.44 m |
|
| Family Room (Main) | 5.13 X 3.28 m |
|
Broker: RE/MAX CROSSROADS REALTY INC.MLS®#: W11966701
Population
Gender
male
female
50%
50%
Family Status
Marital Status
Age Distibution
Dominant Language
Immigration Status
Socio-Economic
Employment
Highest Level of Education
Households
Structural Details
Total # of Occupied Private Dwellings3404
Dominant Year BuiltNaN
Ownership
Owned
Rented
77%
23%
Age of Home (Years)
Structural Type