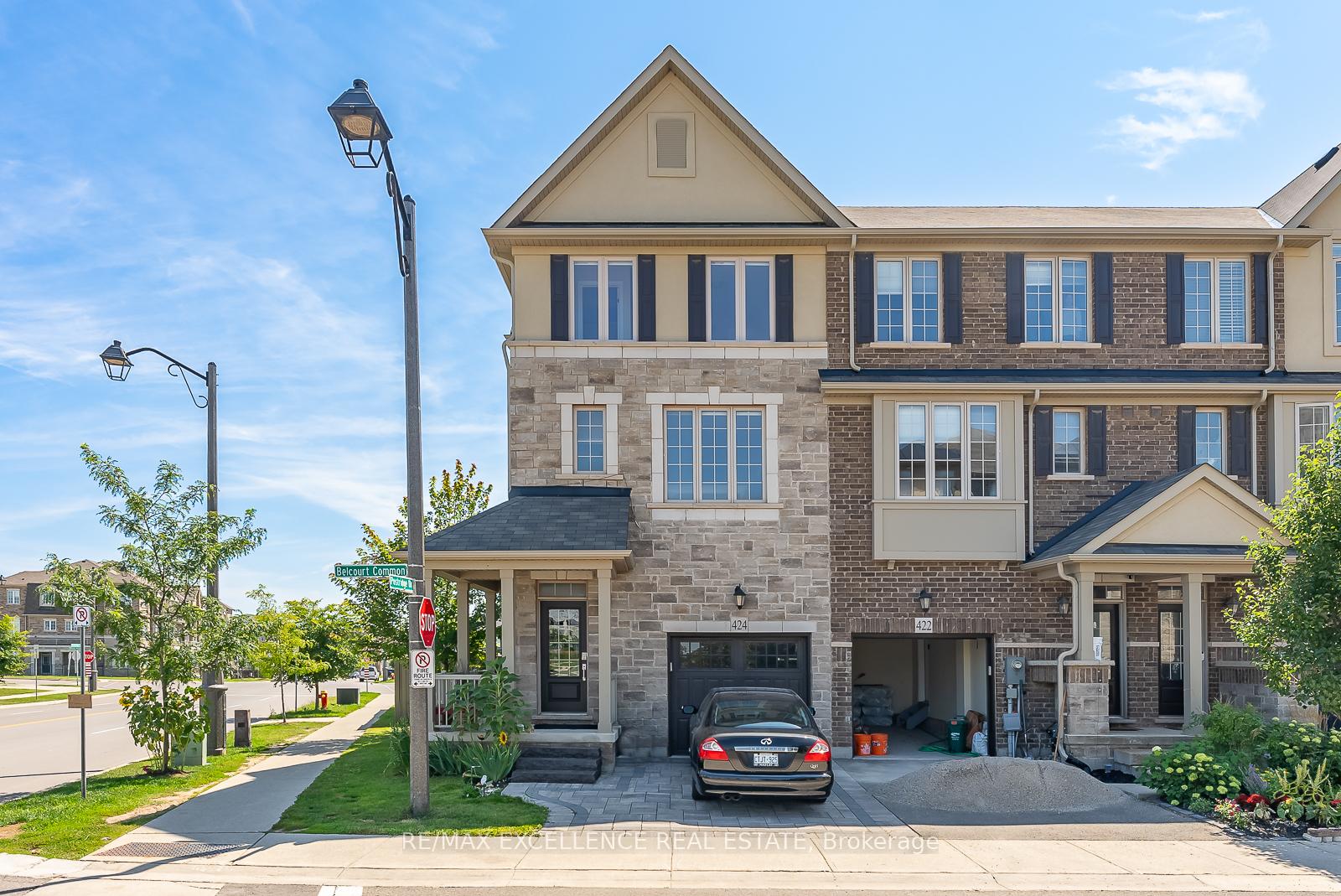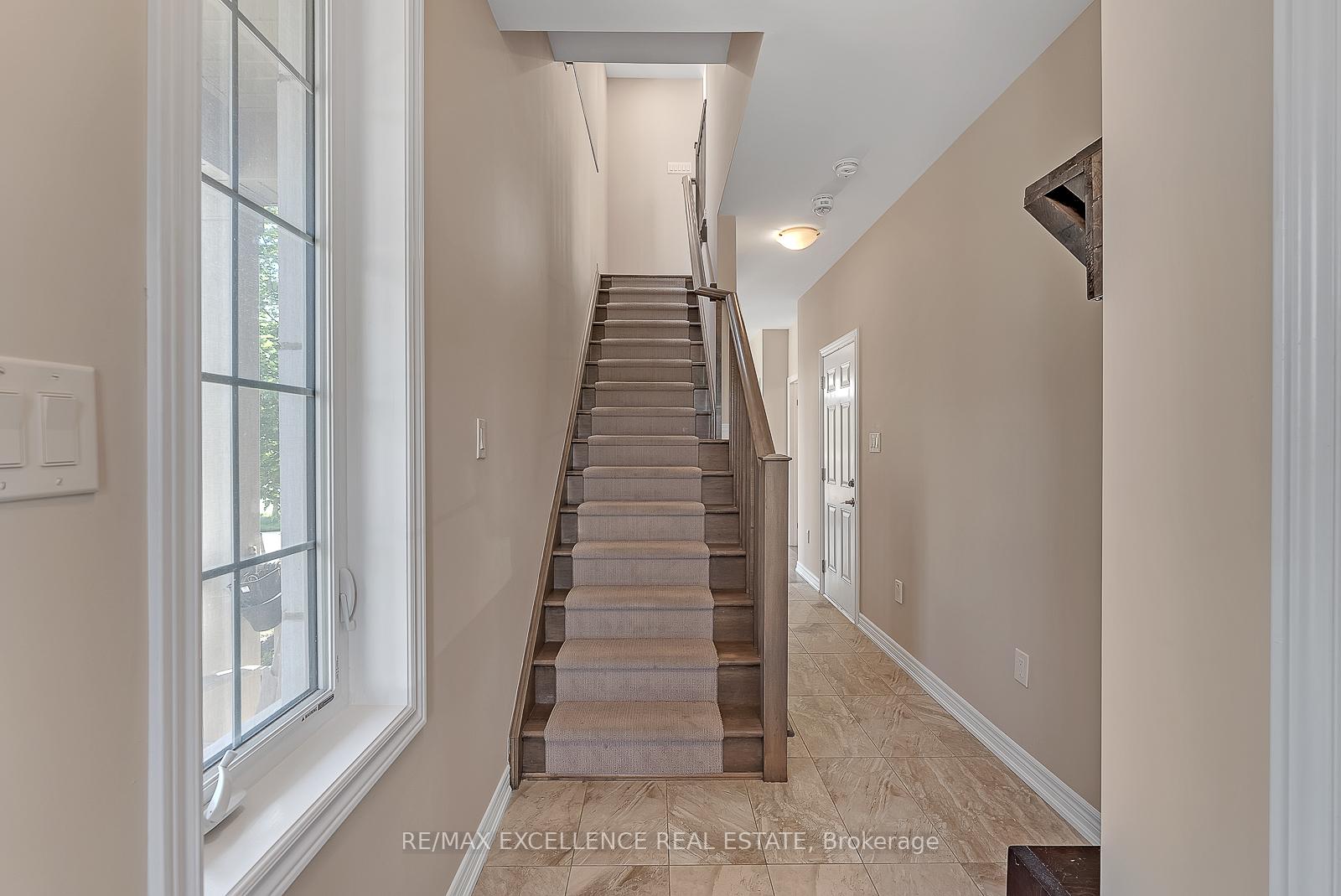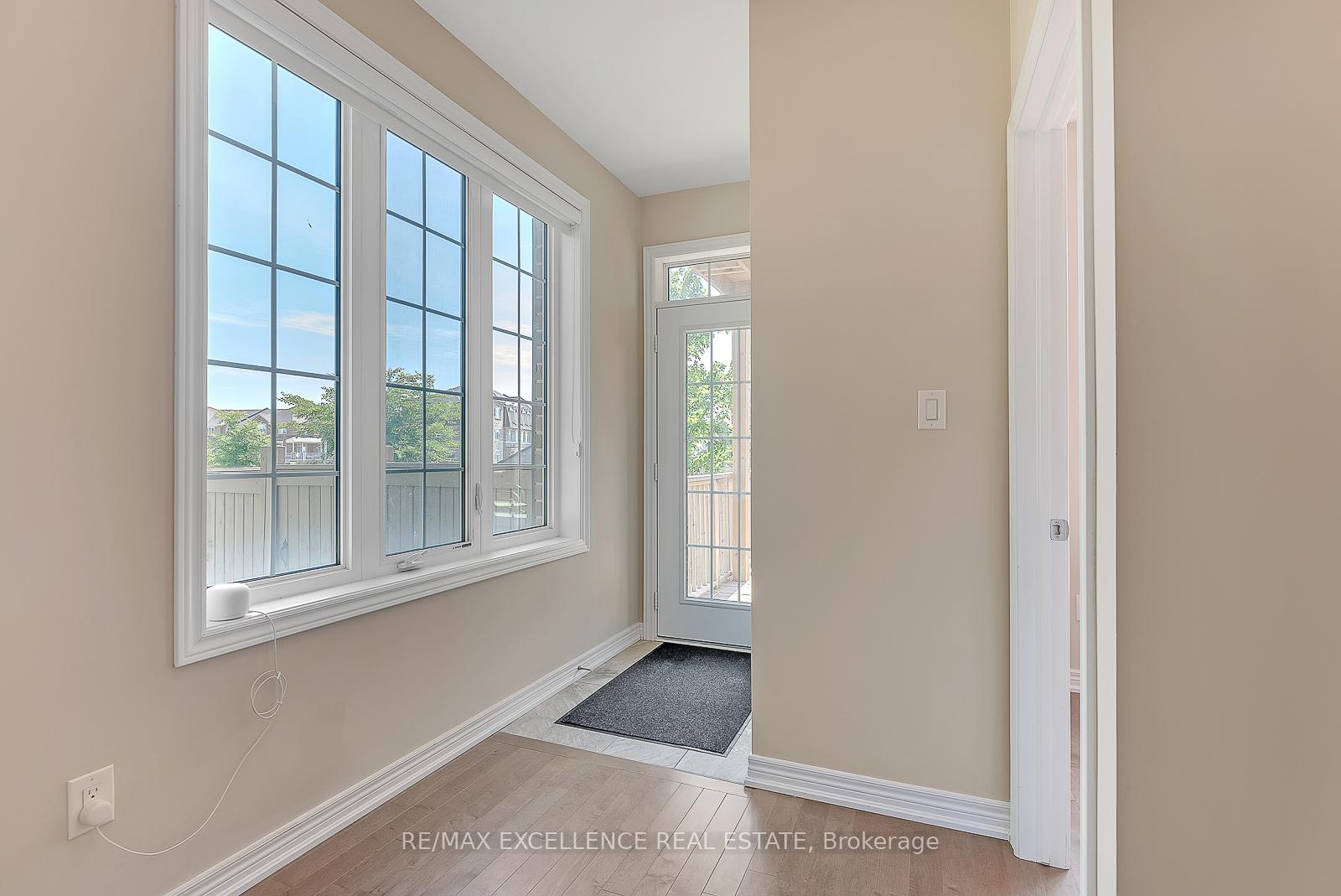
Menu



Login Required
Real estate boards require you to create an account to view sold listing.
to see all the details .
3 bed
5 bath
2parking
sqft *
Sold
List Price:
$1,099,000
Sold Price:
$1,050,000
Sold in May 2025
Ready to go see it?
Looking to sell your property?
Get A Free Home EvaluationListing History
Loading price history...
Description
This charming freehold corner townhouse offers over 2000 sq. ft. of finished living space in the sought-after Joshua Meadows community. Featuring 3 bedrooms and 5 bathrooms, its open concept design blends style and functionality, creating a comfortable and modern home. The finished fourth level and fully finished basement, complete with a recreational room and powder room, provide extra space for relaxation or entertaining. Ideally situated, this home is just a short stroll from William Rose Park with its sports fields and playground, as well as the newly built St. Cecilia Catholic Elementary School. Conveniently, it's also within walking distance of a shopping plaza with grocery stores and dining options, plus easy access to the Uptown Bus Loop. For commuters, the Oakville GO Station is just minutes away.
Extras
Details
| Area | Halton |
| Family Room | Yes |
| Heat Type | Forced Air |
| A/C | Central Air |
| Water | Available |
| Garage | Attached |
| Neighbourhood | 1010 - JM Joshua Meadows |
| Heating Source | Electric |
| Sewers | Sewer |
| Laundry Level | |
| Pool Features | None |
Rooms
| Room | Dimensions | Features |
|---|---|---|
| Laundry (Third) | 0 X 0 m |
|
| Bedroom 2 (Third) | 3.39 X 3.09 m |
|
| Primary Bedroom (Third) | 3.39 X 3.09 m |
|
| Kitchen (Second) | 5 X 3.09 m |
|
| Dining Room (Second) | 4.11 X 2.78 m |
|
| Living Room (Second) | 3.6 X 3.5 m |
|
| Recreation (Lower) | 4.91 X 2.22 m |
|
| Bedroom (Ground) | 3.08 X 2.4 m |
|
Broker: RE/MAX EXCELLENCE REAL ESTATEMLS®#: W12045502
Population
Gender
male
female
50%
50%
Family Status
Marital Status
Age Distibution
Dominant Language
Immigration Status
Socio-Economic
Employment
Highest Level of Education
Households
Structural Details
Total # of Occupied Private Dwellings3404
Dominant Year BuiltNaN
Ownership
Owned
Rented
77%
23%
Age of Home (Years)
Structural Type