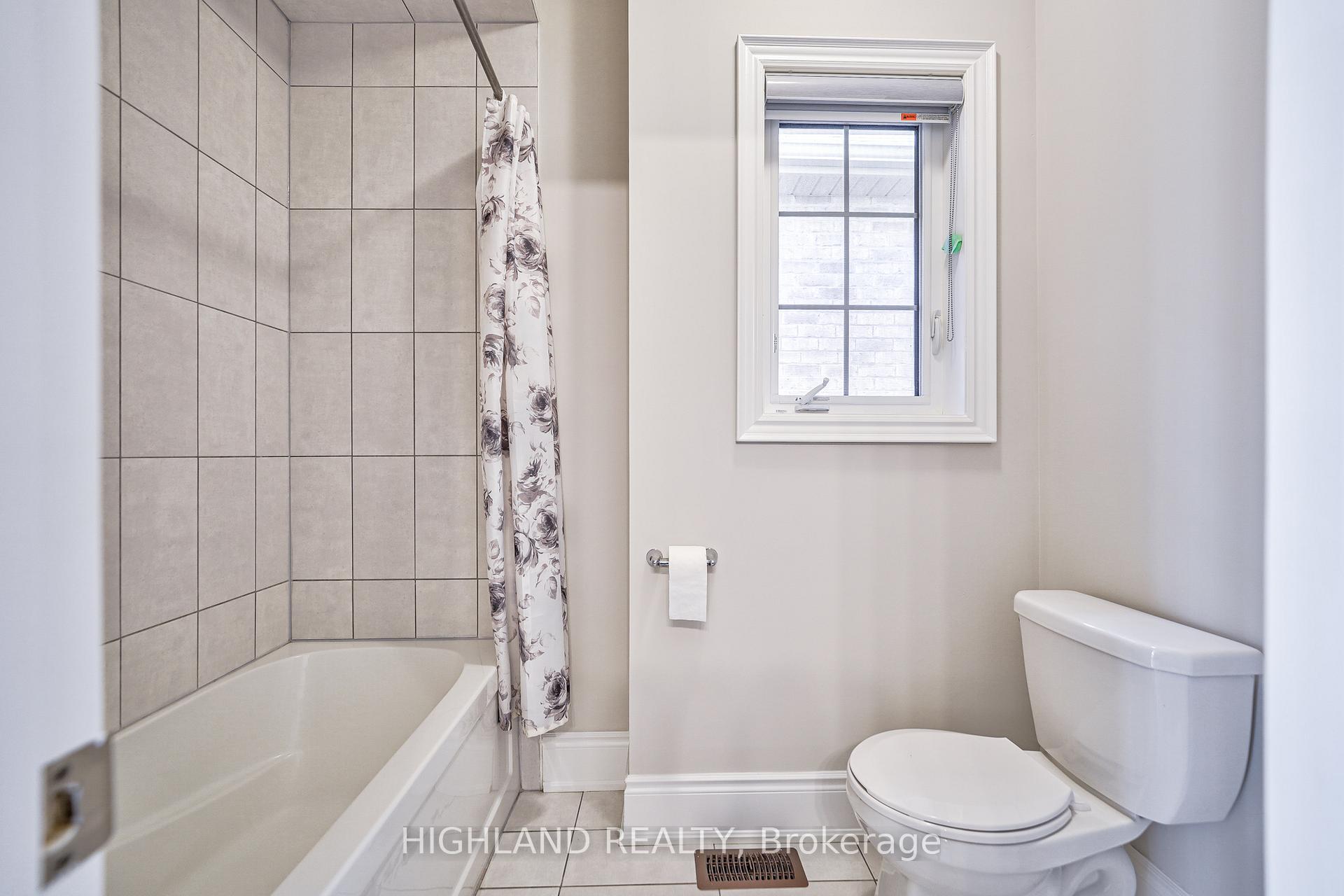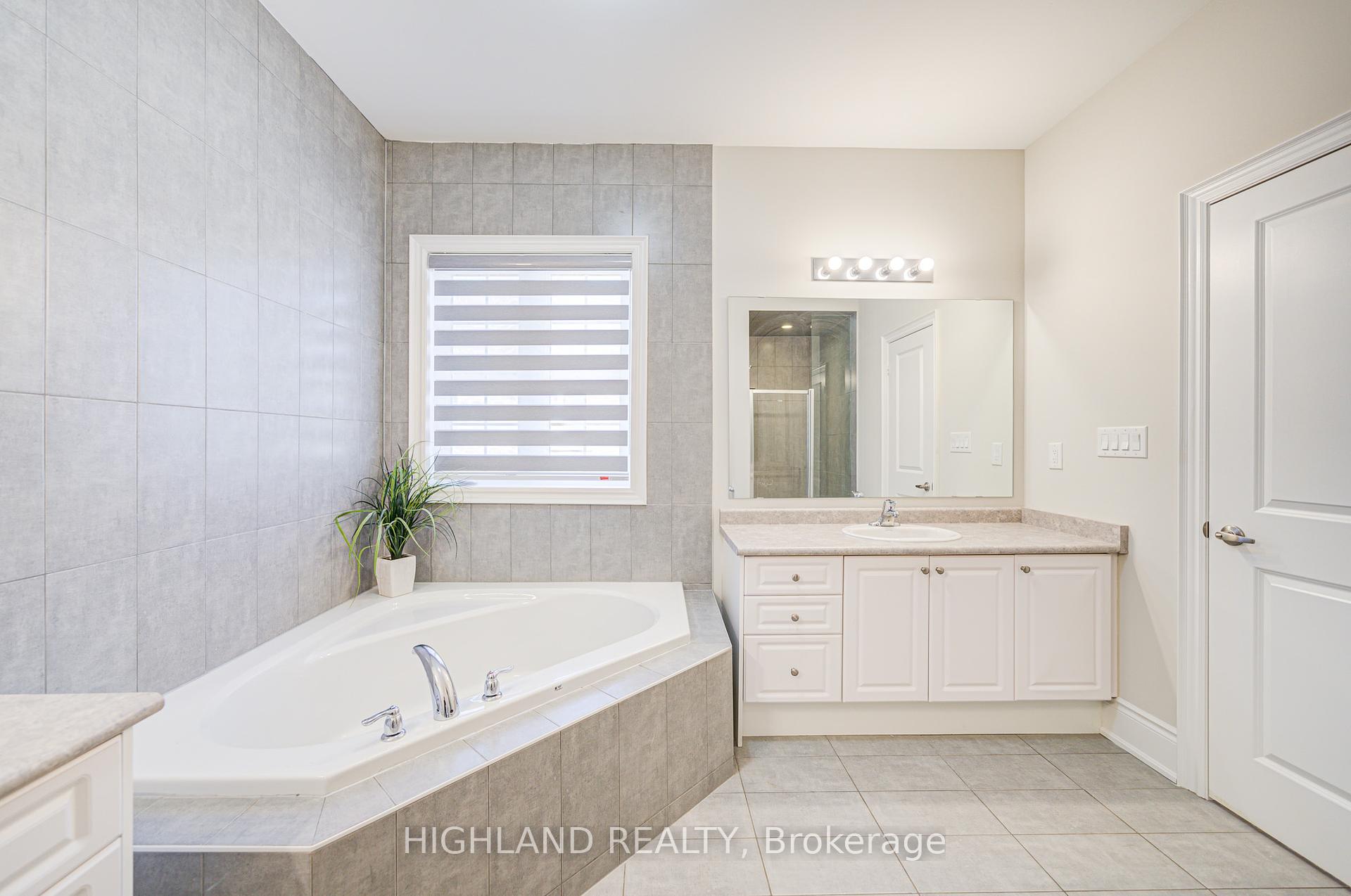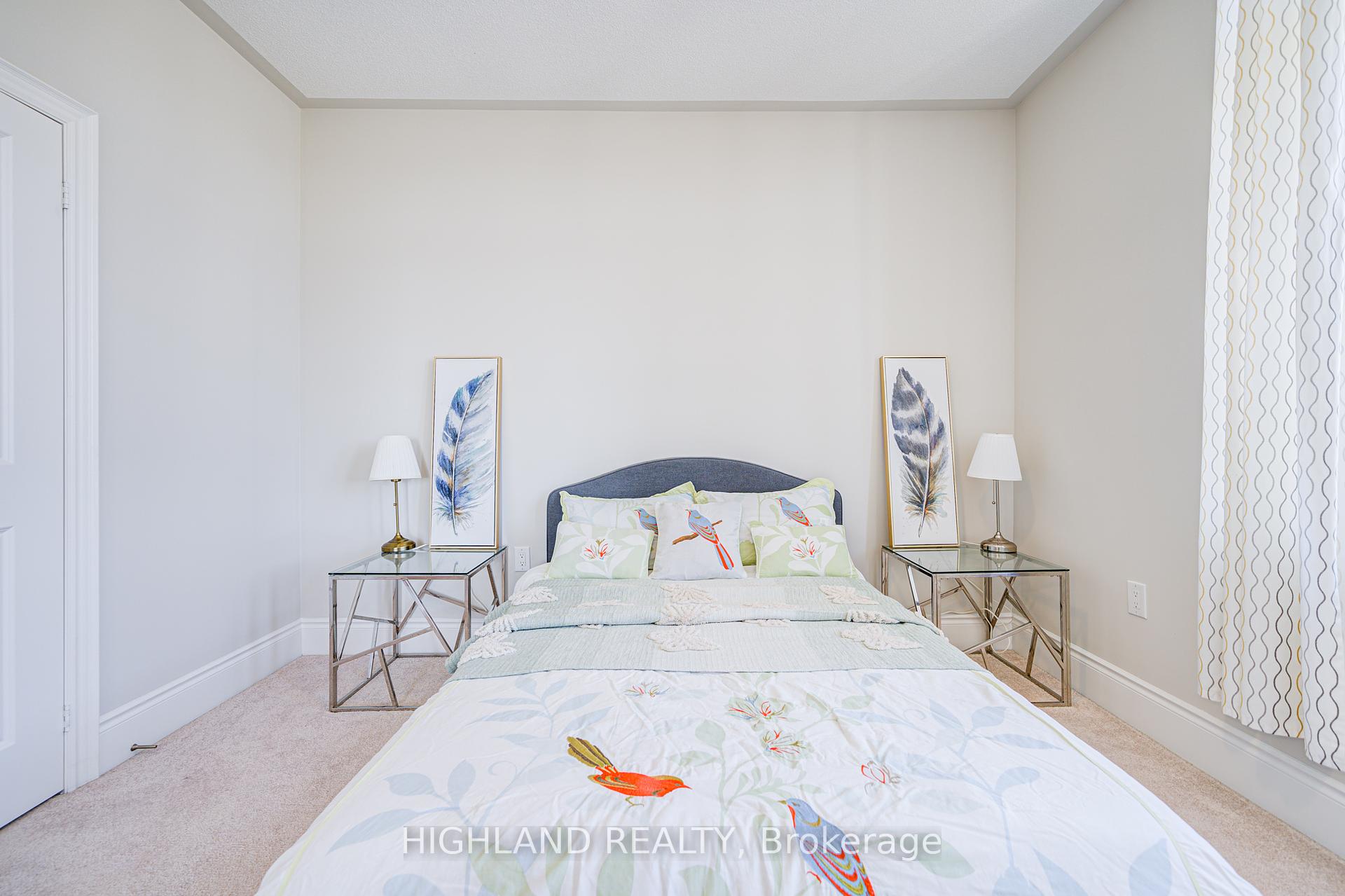
Menu
425 Threshing Mill Boulevard, Oakville, ON L6H 0T4



Login Required
Create an account or to view all Images.
6 bed
4 bath
4parking
sqft *
Price ChangeJust Listed
List Price:
$1,980,000
Listed on Jul 2025
Ready to go see it?
Looking to sell your property?
Get A Free Home EvaluationListing History
Loading price history...
Description
Stunning Luxurious Starlane Home on a Premium 45 Ft Corner Lot! 3,315 sq.ft (as per MPAC) * Only 7 Years Old with Elegant Stone Exterior * Soaring 10 Ft Ceilings on Main Floor, 9 Ft on Second Floor and Basement * Thoughtfully Designed Layout Featuring 5 Spacious Bedrooms + Office + 3 Full Bathrooms Upstairs + Main Floor Powder Room * Gourmet Open-Concept Kitchen with Extended Cabinetry, Custom Backsplash, and Quartz Countertops * Expansive Family Room with Cozy Fireplace, Perfect for Entertaining * Recent Upgrades Include: Fresh Painting, New Tiles, Upgraded Kitchen, Renovated Main Floor Powder Room, and Stylish Pot Lights Throughout * Move-in Ready with Modern Finishes and Attention to Detail!
Extras
Details
| Area | Halton |
| Family Room | Yes |
| Heat Type | Forced Air |
| A/C | Central Air |
| Water | Yes |
| Garage | Attached |
| UFFI | No |
| Neighbourhood | 1010 - JM Joshua Meadows |
| Heating Source | Gas |
| Sewers | Sewer |
| Laundry Level | |
| Pool Features | None |
Rooms
| Room | Dimensions | Features |
|---|---|---|
| Laundry (Second) | 1.84 X 2.3 m |
|
| Bedroom 5 (Second) | 5.5 X 3.05 m |
|
| Bedroom 4 (Second) | 5 X 3.41 m |
|
| Bedroom 3 (Second) | 4.2 X 3.34 m |
|
| Bedroom 2 (Second) | 4.36 X 3.34 m |
|
| Primary Bedroom (Second) | 7.51 X 4.52 m |
|
| Office (Ground) | 2.66 X 3.59 m |
|
| Living Room (Ground) | 5.11 X 4.17 m |
|
| Dining Room (Ground) | 4.69 X 4.42 m |
|
| Kitchen (Ground) | 5.82 X 5.24 m |
|
| Family Room (Ground) | 5.11 X 4.17 m |
|
Broker: HIGHLAND REALTYMLS®#: W12072539
Population
Gender
male
female
50%
50%
Family Status
Marital Status
Age Distibution
Dominant Language
Immigration Status
Socio-Economic
Employment
Highest Level of Education
Households
Structural Details
Total # of Occupied Private Dwellings3404
Dominant Year BuiltNaN
Ownership
Owned
Rented
77%
23%
Age of Home (Years)
Structural Type