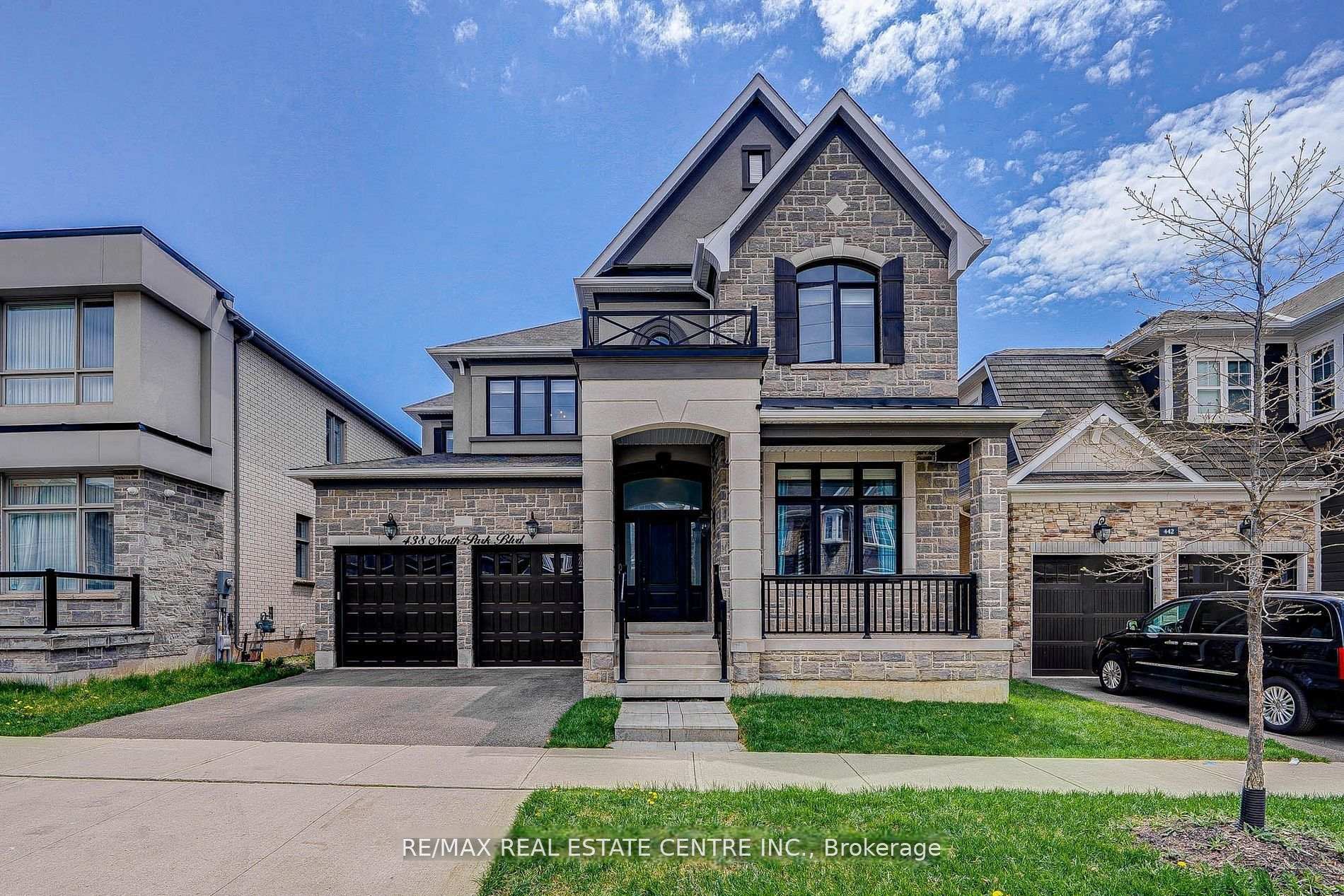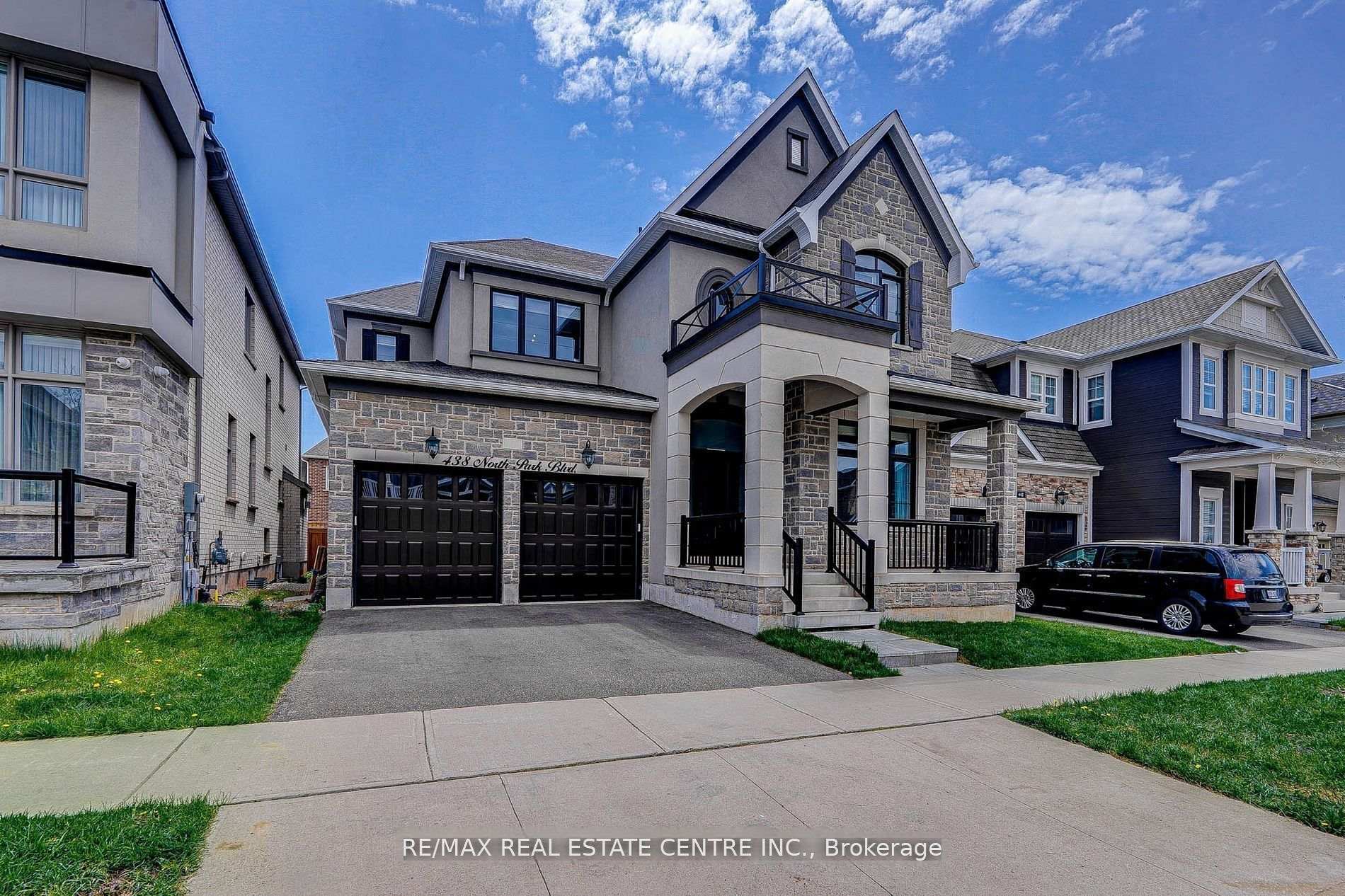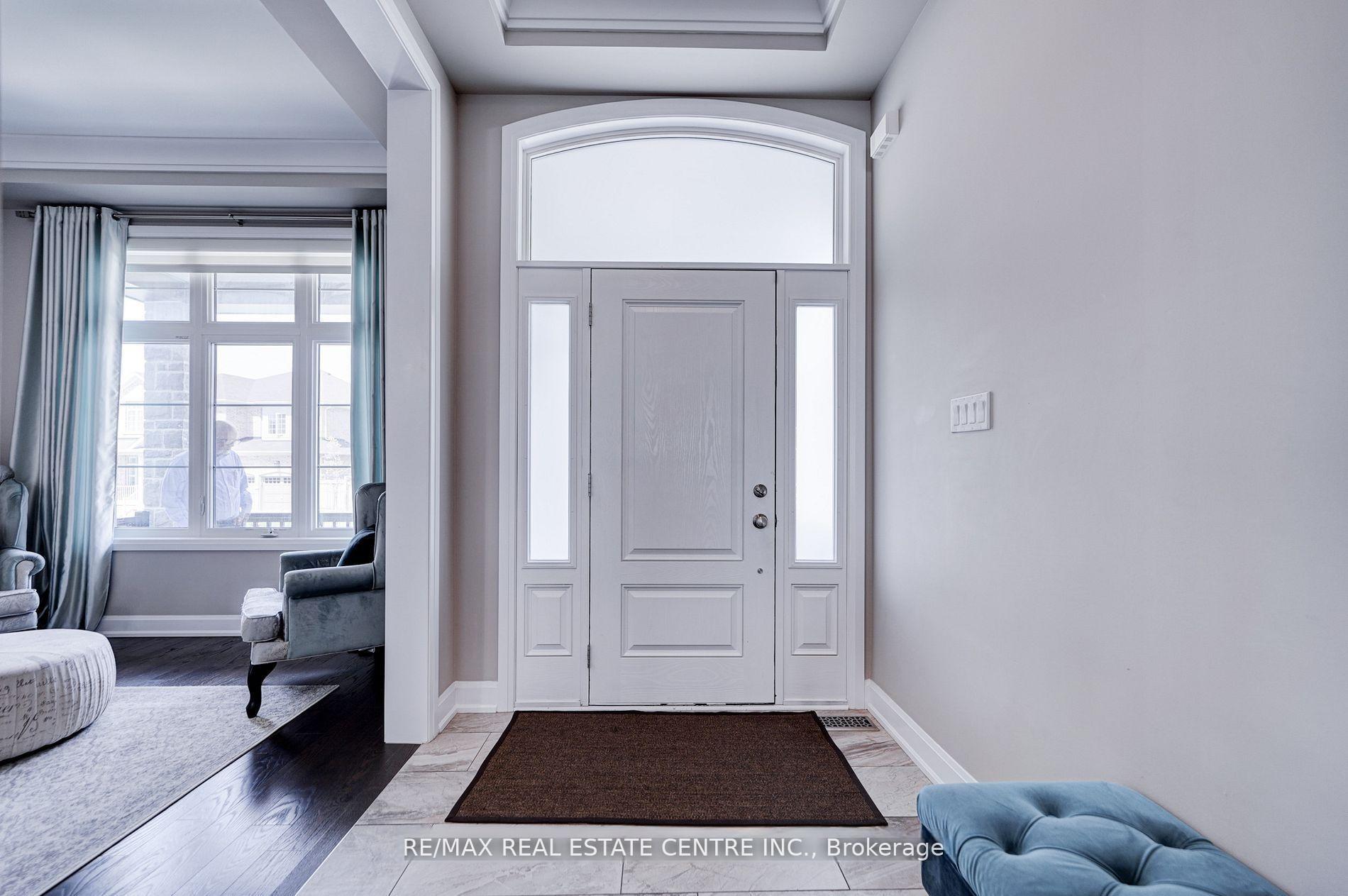
Menu
438 North Park Boulevard, Oakville, ON L6M 1N3



Login Required
Create an account or to view all Images.
4 bed
4 bath
4parking
sqft *
NewJust Listed
List Price:
$5,700
Listed on Jul 2025
Ready to go see it?
Looking to sell your property?
Get A Free Home EvaluationListing History
Loading price history...
Description
Experience luxurious living in this meticulously upgraded and spacious 4-bedroom, 4-bath detached home, nestled in the heart of Rural Oakville. Featuring a stunning brick and stone exterior with double wrought iron glass doors, this elegant home offers refined details through out including hardwood flooring, pot lights, and 9' ceilings that enhance the sense of openness and sophistication. The gourmet kitchen is a true centerpiece, boasting extended brand-new cabinets, quartz countertops, stainless steel appliances, a granite center island with breakfast bar, stylish backsplash, walk-in pantry, and rich porcelain tile floors. The inviting family room features a cozy fireplace, and the impressive staircase with iron pickets leads to an upper level where each bedroom enjoys access to its own bathroom (3 bathrooms on the upper level). The primary suite showcases a high ceiling with LED lighting, his and hers closets, and a lavish 5-piece ensuite with quartz vanity. Additional highlights include second-floor laundry, a fully fenced backyard, and a finished basement with soaring ceilings. Enjoy being just minutes from top-rated schools (including Oodenawi Public School), scenic parks, shopping, Oakville Trafalgar Hospital, and major highways (QEW/403/407). Enhanced by elegant crown moulding and exterior lighting that boosts curb appeal, this move-in-ready home combines luxury, comfort, and convenience in one of Oakville's most desirable family communities.
Extras
Details
| Area | Halton |
| Family Room | Yes |
| Heat Type | Forced Air |
| A/C | Central Air |
| Garage | Attached |
| Neighbourhood | 1008 - GO Glenorchy |
| Heating Source | Gas |
| Sewers | Sewer |
| Laundry Level | Ensuite |
| Pool Features | None |
Rooms
| Room | Dimensions | Features |
|---|---|---|
| Bedroom 4 (Second) | 0 X 0 m |
|
| Bedroom 3 (Second) | 0 X 0 m |
|
| Bedroom 2 (Second) | 0 X 0 m |
|
| Primary Bedroom (Second) | 0 X 0 m |
|
| Family Room (Main) | 0 X 0 m |
|
| Breakfast (Main) | 0 X 0 m |
|
| Kitchen (Main) | 0 X 0 m |
|
| Dining Room (Main) | 0 X 0 m |
|
| Living Room (Main) | 0 X 0 m |
|
| Laundry (Second) | 0 X 0 m |
Broker: RE/MAX REAL ESTATE CENTRE INC.MLS®#: W12153778
Population
Gender
male
female
50%
50%
Family Status
Marital Status
Age Distibution
Dominant Language
Immigration Status
Socio-Economic
Employment
Highest Level of Education
Households
Structural Details
Total # of Occupied Private Dwellings3404
Dominant Year BuiltNaN
Ownership
Owned
Rented
77%
23%
Age of Home (Years)
Structural Type