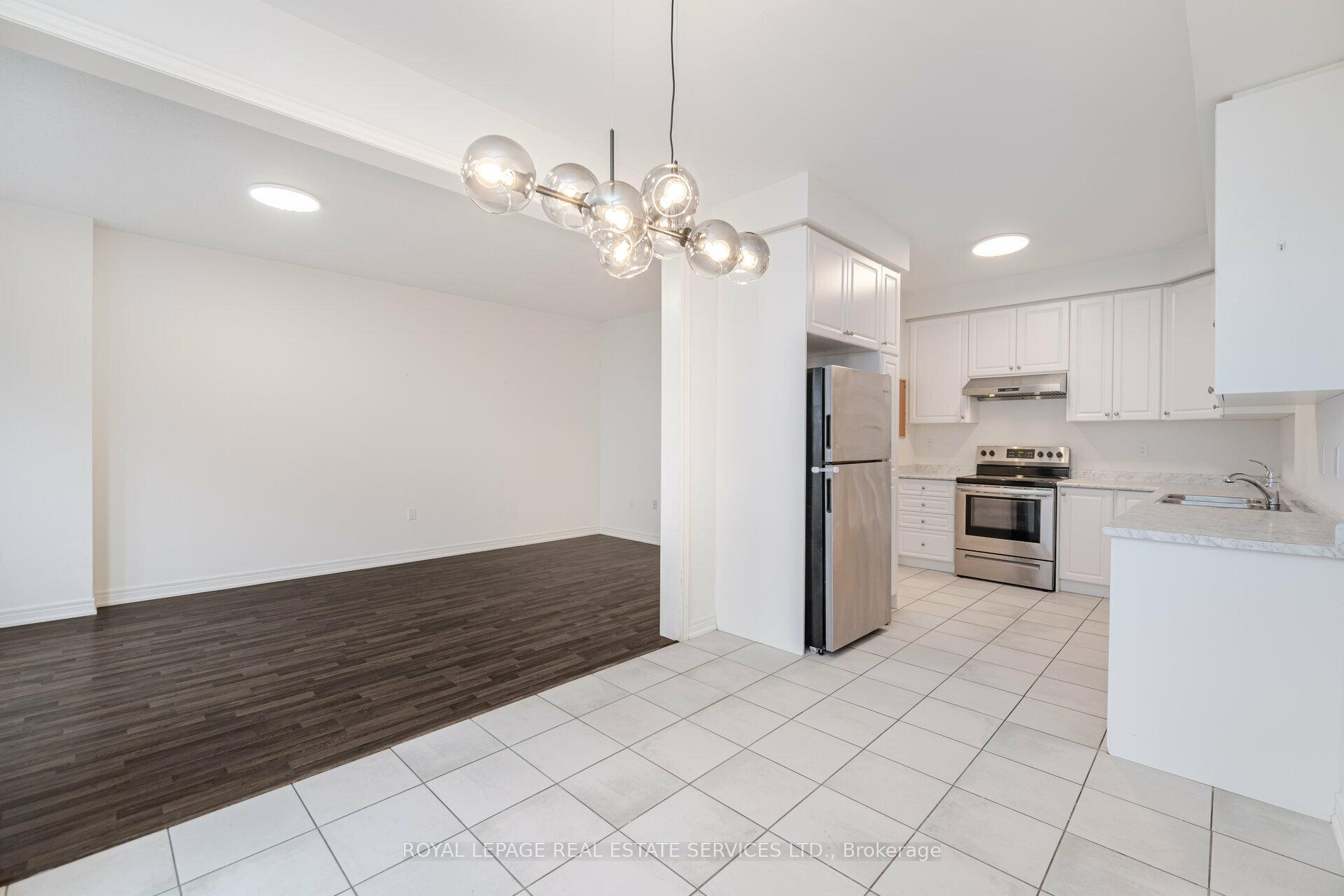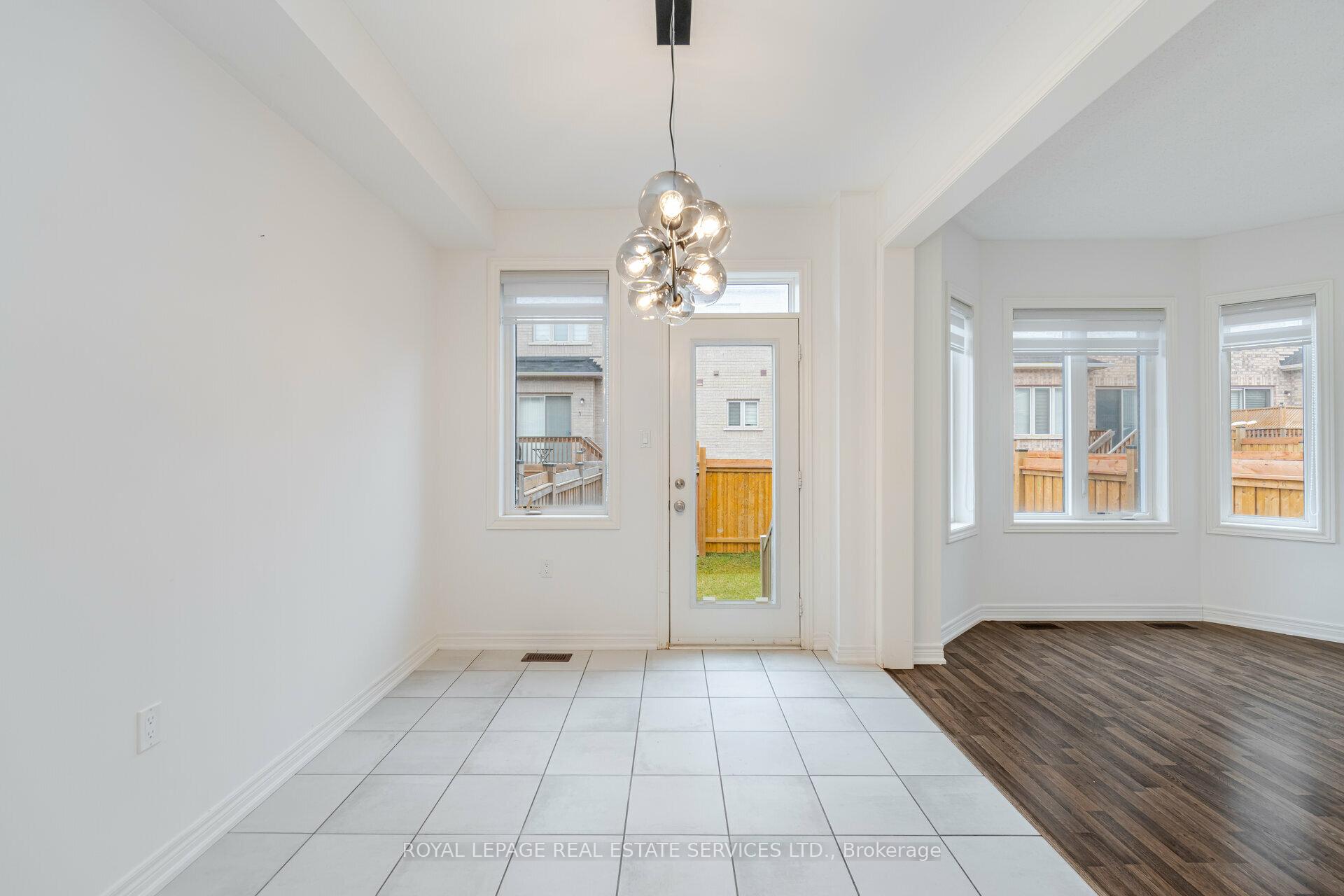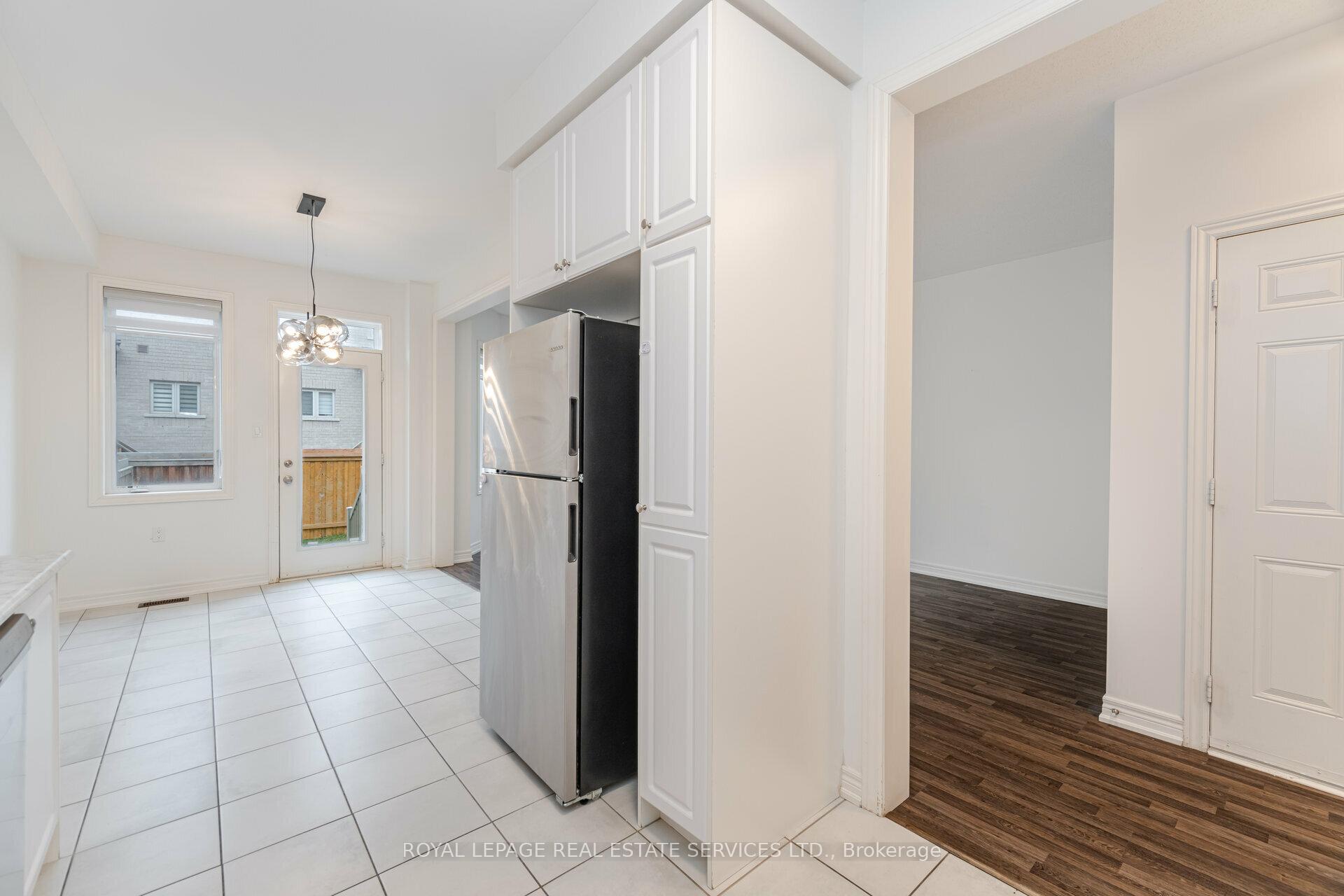
Menu
439 Silver Maple Road, Oakville, ON L6H 0S3



Login Required
Real estate boards require you to be signed in to access this property.
to see all the details .
3 bed
3 bath
2parking
sqft *
Terminated
List Price:
$3,650
Ready to go see it?
Looking to sell your property?
Get A Free Home EvaluationListing History
Loading price history...
Description
Welcome to a stunning 2-storey townhouse located in the desirable Upper Oaks neighborhood of Oakville. This spacious home offers a perfect blend of comfort and convenience, featuring 3 bedrooms, 3 bathrooms, and a bright, open layout. The inviting foyer with its soaring 17-ft ceiling creates a grand entrance, while the main floor boasts 9-ft ceilings, creating a sense of spaciousness throughout. The well-designed eat-in kitchen opens up to a private backyard, ideal for seamless indoor-outdoor living. In addition to the large covered porch, the property offers direct access to the garage from both inside the home and the backyard. Perfectly situated for easy access to major highways including the 401, 403,and 407, this townhouse is also just moments away from shopping plazas, essential amenities, parks, and desirable schools. Enjoy the benefits of tranquil greenspaces and golf courses nearby, all while being within close reach of everything Oakville has to offer. This is an ideal location for those seeking comfort, convenience, and style.
Extras
Details
| Area | Halton |
| Family Room | No |
| Heat Type | Forced Air |
| A/C | Central Air |
| Garage | Built-In |
| Neighbourhood | 1010 - JM Joshua Meadows |
| Heating Source | Gas |
| Sewers | Sewer |
| Laundry Level | "In Basement" |
| Pool Features | None |
Rooms
| Room | Dimensions | Features |
|---|---|---|
| Bedroom (Second) | 3.1 X 3.96 m | |
| Bedroom (Second) | 3.6 X 3.42 m | |
| Primary Bedroom (Second) | 3.68 X 4.87 m |
|
| Dining Room (Main) | 5.79 X 3.25 m |
|
| Living Room (Main) | 5.79 X 3.25 m |
|
| Breakfast (Main) | 3.35 X 2.67 m |
|
| Kitchen (Main) | 3.43 X 2.67 m |
|
| Foyer (Main) | 2.2 X 3.05 m |
|
Broker: ROYAL LEPAGE REAL ESTATE SERVICES LTD.MLS®#: W11937474
Population
Gender
male
female
50%
50%
Family Status
Marital Status
Age Distibution
Dominant Language
Immigration Status
Socio-Economic
Employment
Highest Level of Education
Households
Structural Details
Total # of Occupied Private Dwellings3404
Dominant Year BuiltNaN
Ownership
Owned
Rented
77%
23%
Age of Home (Years)
Structural Type