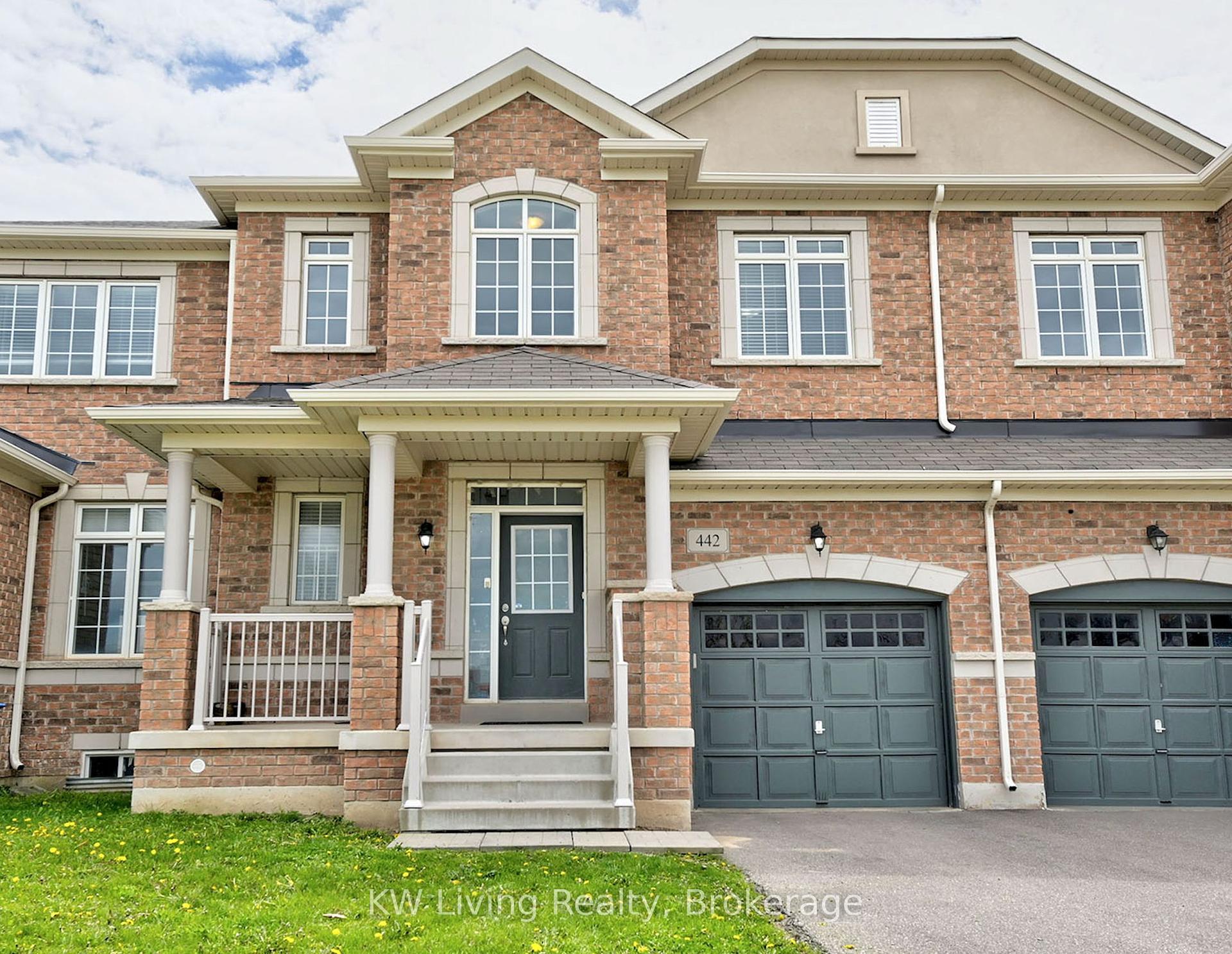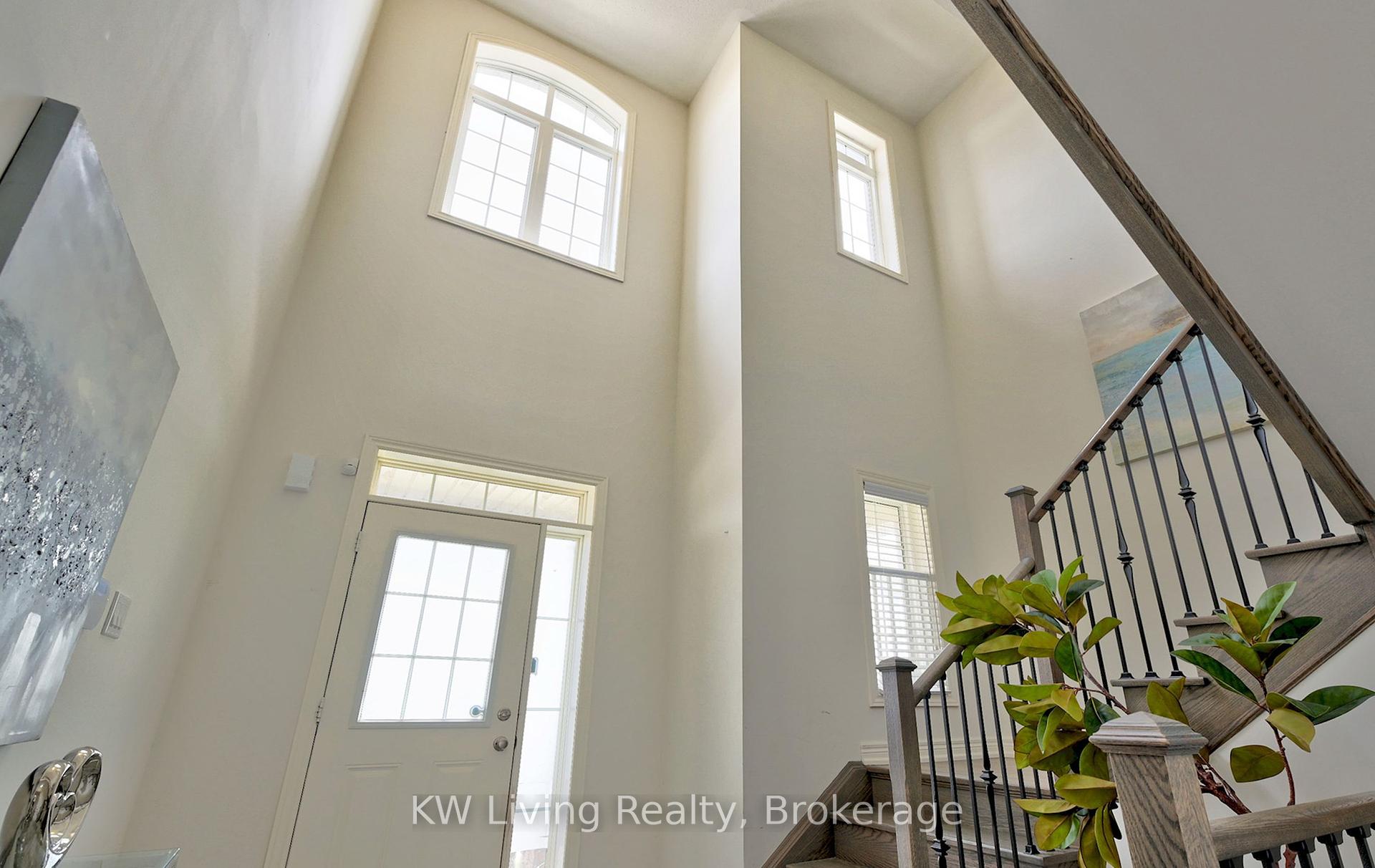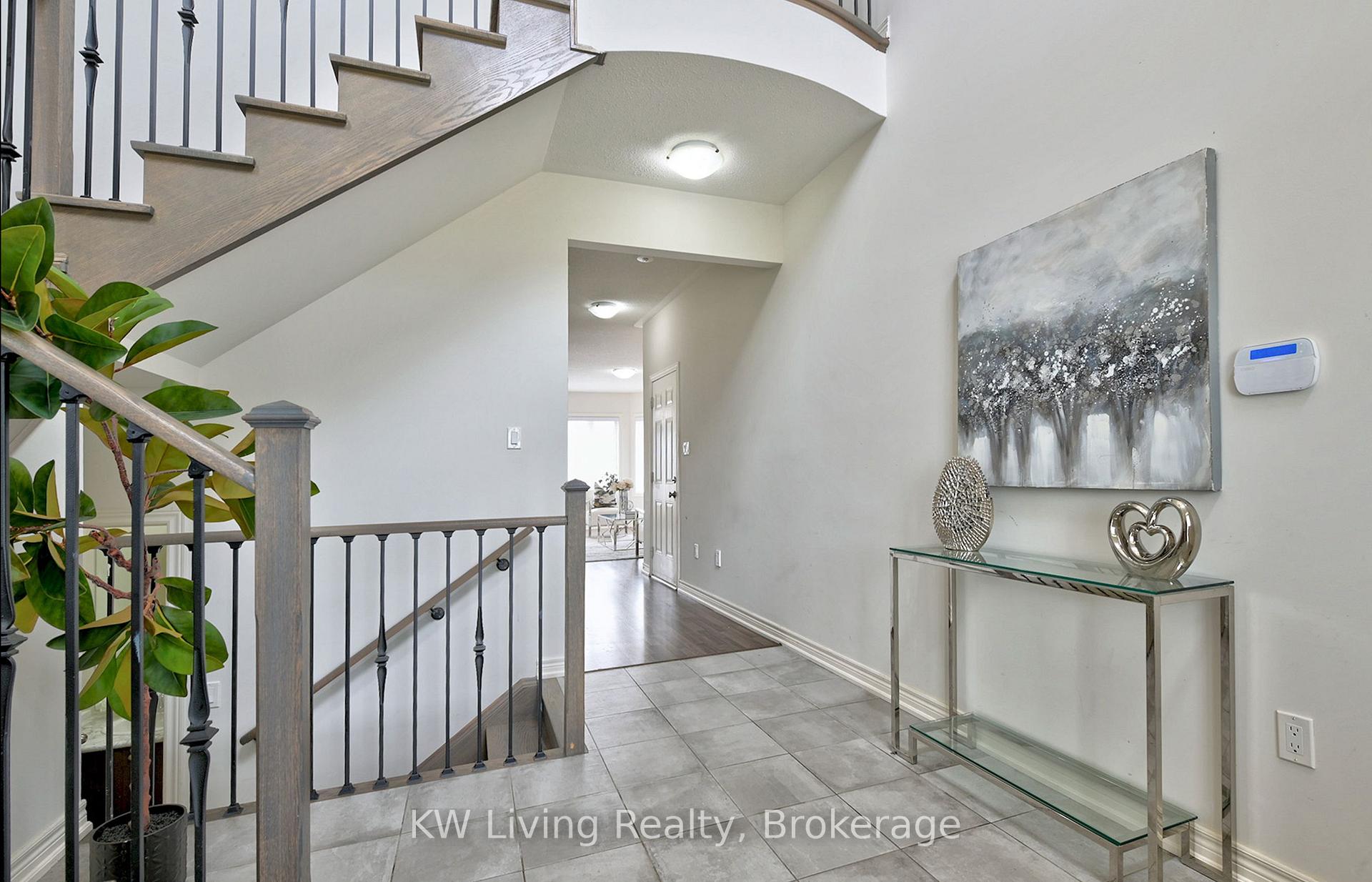
Menu



Login Required
Real estate boards require you to create an account to view sold listing.
to see all the details .
3 bed
3 bath
2parking
sqft *
Sold
List Price:
$1,149,900
Sold Price:
$1,070,000
Sold in Jul 2025
Ready to go see it?
Looking to sell your property?
Get A Free Home EvaluationListing History
Loading price history...
Description
Stunning, One-of-a-Kind Traditional Freehold Townhome Facing the Park! Welcome to this beautifully maintained 3-bedroom, 3-washroom townhouse, offering 24.5 feet frontage, absolutely freehold no monthly fees! Nestled directly across from William Rose Park, enjoy unobstructed views and a lifestyle of comfort, convenience, and charm. Main floor featuring a soaring 20-foot ceiling in the foyer, creating an airy and inviting atmosphere. The great room and dining area flow seamlessly, ideal for family gatherings or entertaining guests. Enjoy direct garage access to a private backyard, and relax on the expansive porch overlooking the park-a perfect spot to take in breathtaking sunsets. The spacious primary bedroom includes a 4-piece ensuite and walk-in closet, with south-facing views that fill the space with natural light. The second bedroom shares the same sunny exposure, while the third bedroom offers stunning, clear views of the park. No front neighbors, just green space and tranquility. Located moments from top-rated schools, parks, grocery stores, restaurants, and major shopping centers-this is a rare opportunity to own a freehold townhome in one of the area's most sought-after communities.
Extras
Details
| Area | Halton |
| Family Room | No |
| Heat Type | Forced Air |
| A/C | Central Air |
| Water | Yes |
| Garage | Built-In |
| Neighbourhood | 1010 - JM Joshua Meadows |
| Heating | Yes |
| Heating Source | Gas |
| Sewers | Sewer |
| Laundry Level | |
| Pool Features | None |
Rooms
| Room | Dimensions | Features |
|---|---|---|
| Bedroom 3 (Second) | 3.65 X 3.45 m |
|
| Bedroom 2 (Second) | 4.15 X 3.15 m |
|
| Primary Bedroom (Second) | 4.9 X 3.75 m |
|
| Dining Room (Main) | 3 X 2.7 m |
|
| Kitchen (Main) | 3.6 X 2.7 m |
|
| Great Room (Main) | 5.75 X 3 m |
|
| Foyer (Main) | 4 X 2.95 m |
|
Broker: KW Living RealtyMLS®#: W12240054
Population
Gender
male
female
50%
50%
Family Status
Marital Status
Age Distibution
Dominant Language
Immigration Status
Socio-Economic
Employment
Highest Level of Education
Households
Structural Details
Total # of Occupied Private Dwellings3404
Dominant Year BuiltNaN
Ownership
Owned
Rented
77%
23%
Age of Home (Years)
Structural Type