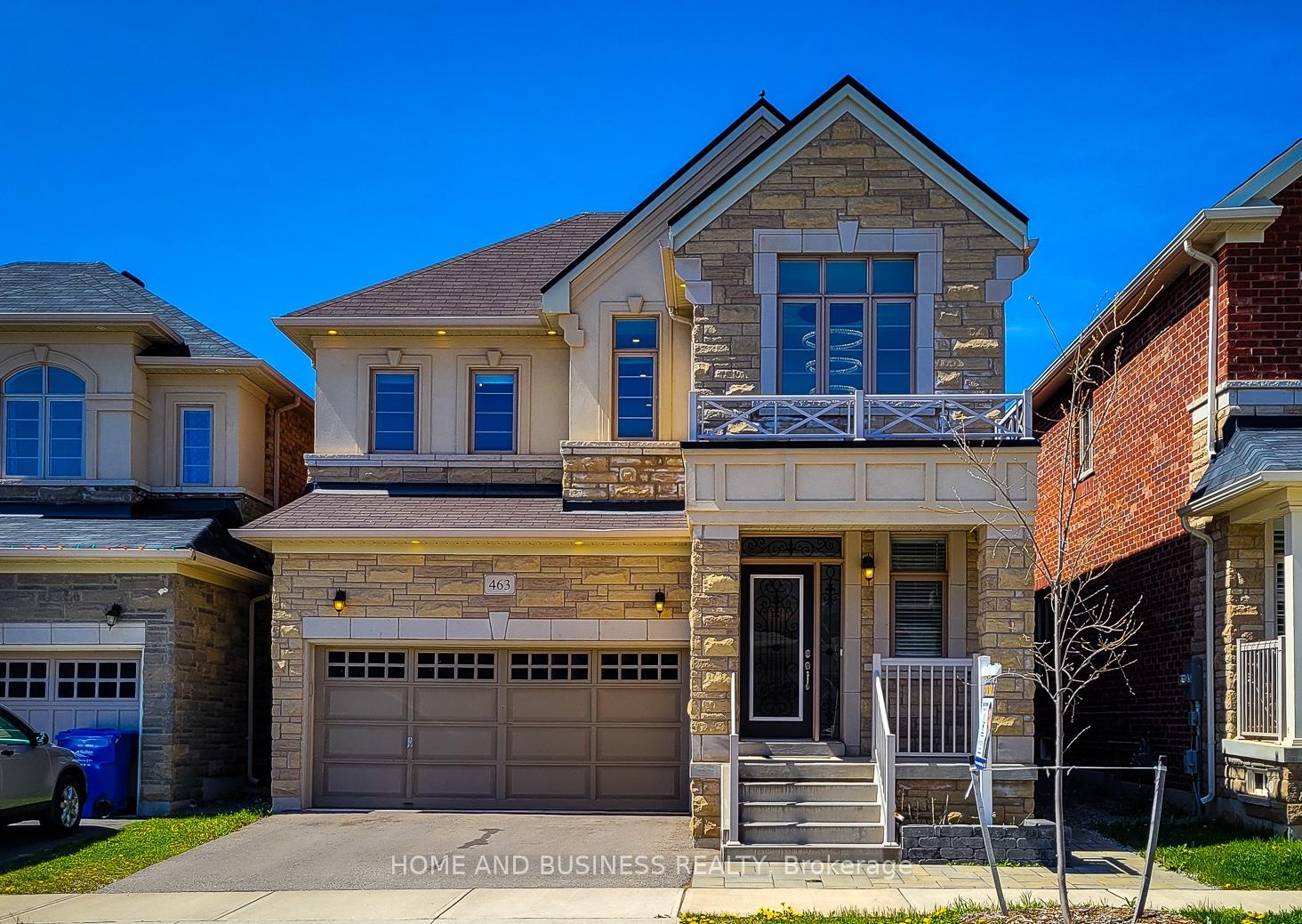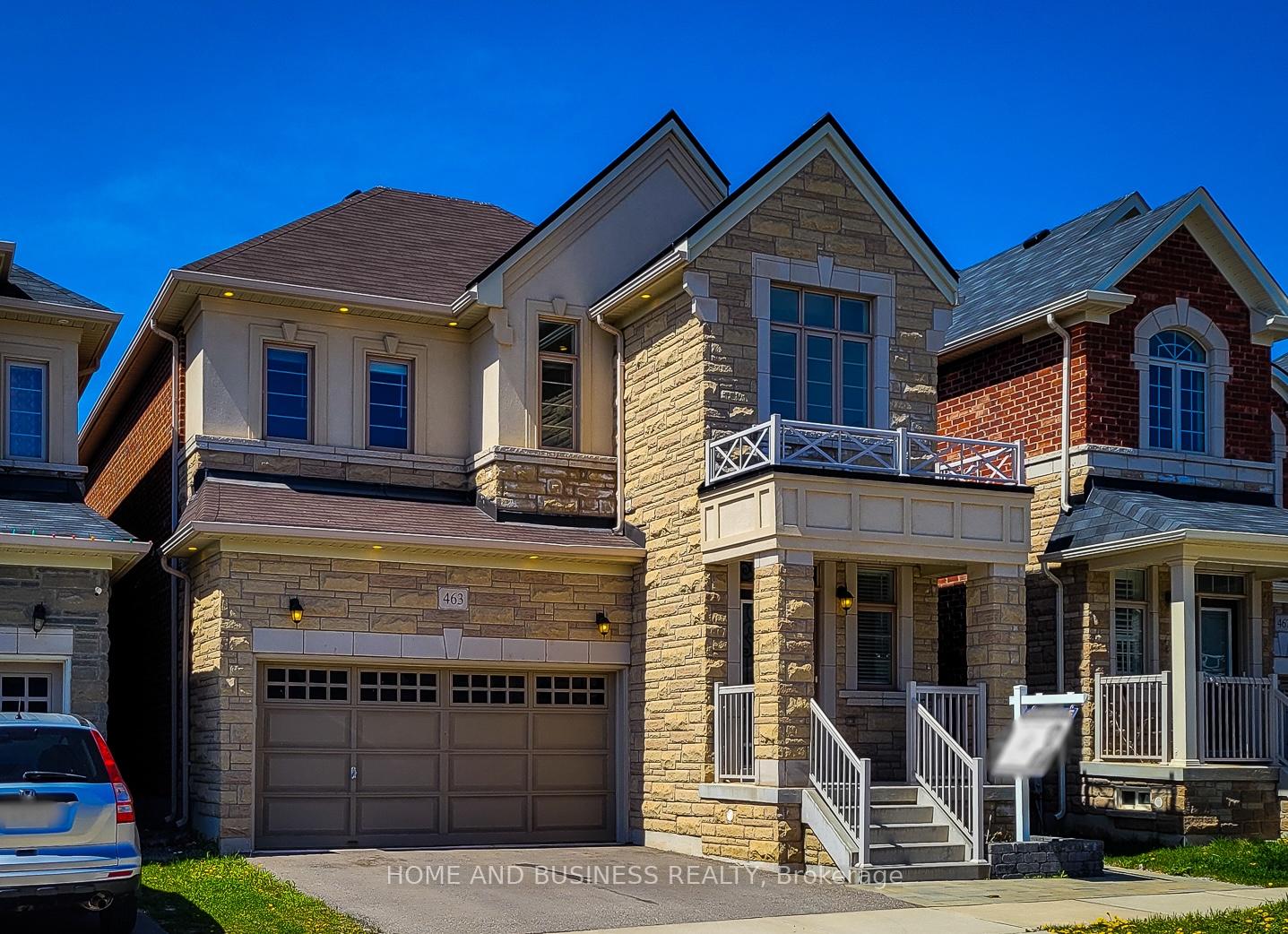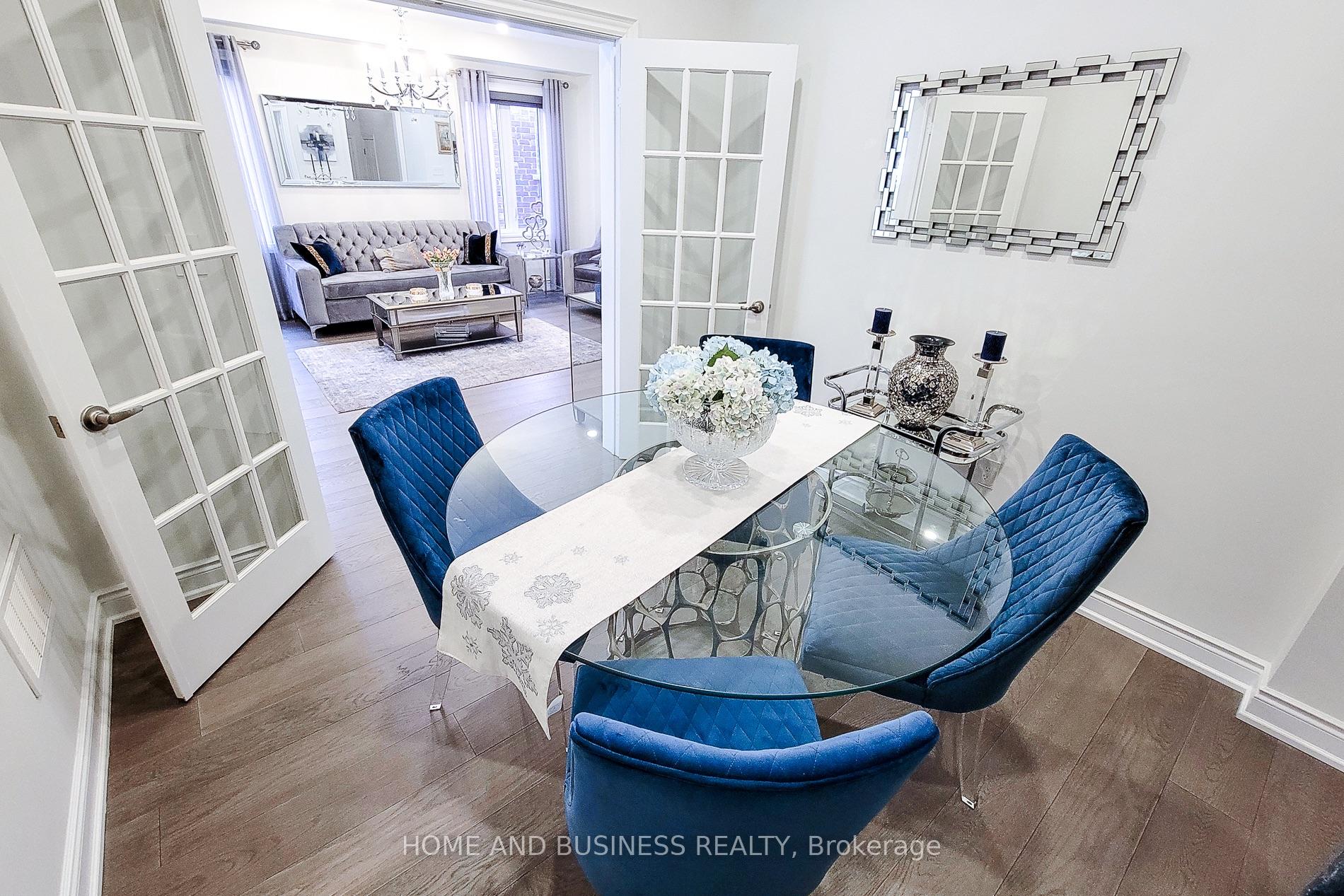
Menu



Login Required
Real estate boards require you to be signed in to access this property.
to see all the details .
5 bed
5 bath
4parking
sqft *
Terminated
List Price:
$1,899,998
Ready to go see it?
Looking to sell your property?
Get A Free Home EvaluationListing History
Loading price history...
Description
4+1 Bedrooms, 5 baths, fully finished basement with kitchenette/Bar. Main level has a beautiful functional layout and stunning Custom Kitchen with High End Appliances. The house is about 2800 Sq.ft above ground plus finished basement. Large 4 Bedroom upstairs plus Main Floor Office. Extensive Upgrades Throughout. Close To Amenities, shops, best schools, Hwys, Qew/403/407, And Public Transit. Very safe and lovely neighbourhood perfect for families.
Extras
Details
| Area | Halton |
| Family Room | Yes |
| Heat Type | Forced Air |
| A/C | Central Air |
| Garage | Attached |
| Neighbourhood | 1010 - JM Joshua Meadows |
| Fireplace | 1 |
| Heating | Yes |
| Heating Source | Gas |
| Sewers | Sewer |
| Laundry Level | |
| Pool Features | None |
Rooms
| Room | Dimensions | Features |
|---|---|---|
| Bedroom 4 (Second) | 3.45 X 3.45 m |
|
| Bedroom 3 (Second) | 3.35 X 3.25 m |
|
| Bedroom 2 (Second) | 3.96 X 3.66 m |
|
| Primary Bedroom (Second) | 4.88 X 4.7 m |
|
| Dining Room (Main) | 5.36 X 4.47 m |
|
| Kitchen (Main) | 4.78 X 4.57 m |
|
| Living Room (Main) | 5.31 X 3.23 m |
|
| Family Room (Main) | 3.05 X 2.87 m |
|
Broker: HOME AND BUSINESS REALTYMLS®#: W12107405
Population
Gender
male
female
50%
50%
Family Status
Marital Status
Age Distibution
Dominant Language
Immigration Status
Socio-Economic
Employment
Highest Level of Education
Households
Structural Details
Total # of Occupied Private Dwellings3404
Dominant Year BuiltNaN
Ownership
Owned
Rented
77%
23%
Age of Home (Years)
Structural Type