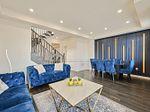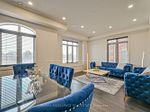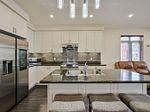
Menu



Login Required
Real estate boards require you to create an account to view sold listing.
to see all the details .
4 bed
4 bath
4parking
sqft *
Sold
List Price:
$999,999
Sold Price:
$1,135,000
Sold in May 2025
Ready to go see it?
Looking to sell your property?
Get A Free Home EvaluationListing History
Loading price history...
Description
This exceptional executive-end unit in Oakville's highly sought-after area spans over 2,322 sq.Ft., offering generous living space. Featuring a modern electric fireplace, HRV system and central vacuum, this home is designed for both comfort and convenience. The gourmet kitchen boasts granite countertops and backsplash with under-cabinet lighting, while the bathrooms feature elegant quartz countertops. With ample kitchen storage, upgraded cabinets, and a pantry, the space is both functional and stylish. Pot lights and upgraded light fixtures enhance the home's contemporary appeal, complemented by wooden cordless blinds and flat panel doors throughout. The luxurious primary bedroom includes a 5-piece ensuite, walk-in closet, and private balcony. Ideal for entertaining, the home offers formal living and dining areas, a separate family room, and a large balcony with a BBQ gas line. The ground floor provides added versatility with a bedroom, 3-piece washroom, and separate kitchen. With 9 ft. ceilings throughout, the space feels open and airy. Located near top-rated schools, including Munn's Public School (Oakville's top French immersion school), Oakville 3 (a brand-new school in the Upper Joshua Creek area), White Oaks School and St. Cecilia Catholic Elementary School (Brand New Catholic School). Ideally situated just minutes from all major amenities, including Hwys 407/403/QEW/401, shopping centers, parks, library, community centers and top-rated schools. Enjoy quick access to the GO Station and Oakville's vibrant Uptown Core, with public transit conveniently available right at your doorstep. This home is located within one of Oakville's most desirable school zones, making it the perfect choice for families seeking exceptional educational opportunities.
Extras
Details
| Area | Halton |
| Family Room | Yes |
| Heat Type | Forced Air |
| A/C | Central Air |
| Water | Available |
| Garage | Attached |
| Neighbourhood | 1010 - JM Joshua Meadows |
| Heating Source | Gas |
| Sewers | Sewer |
| Laundry Level | |
| Pool Features | None |
Rooms
| Room | Dimensions | Features |
|---|---|---|
| Kitchen (Ground) | 3.11 X 3.6 m |
|
| Bedroom (Ground) | 2.96 X 3.39 m |
|
| Bedroom 3 (Third) | 2.87 X 3.08 m |
|
| Bedroom 2 (Third) | 2.7 X 3.75 m |
|
| Primary Bedroom (Third) | 3.81 X 5.22 m |
|
| Family Room (Main) | 3.39 X 5.73 m |
|
| Breakfast (Main) | 3.11 X 3.66 m |
|
| Kitchen (Main) | 2.62 X 3.6 m |
|
| Dining Room (Main) | 4.06 X 5.73 m |
|
| Living Room (Main) | 4.06 X 5.73339 m |
|
Broker: RE/MAX EXCELLENCE REAL ESTATEMLS®#: W12157571
Population
Gender
male
female
50%
50%
Family Status
Marital Status
Age Distibution
Dominant Language
Immigration Status
Socio-Economic
Employment
Highest Level of Education
Households
Structural Details
Total # of Occupied Private Dwellings3404
Dominant Year BuiltNaN
Ownership
Owned
Rented
77%
23%
Age of Home (Years)
Structural Type