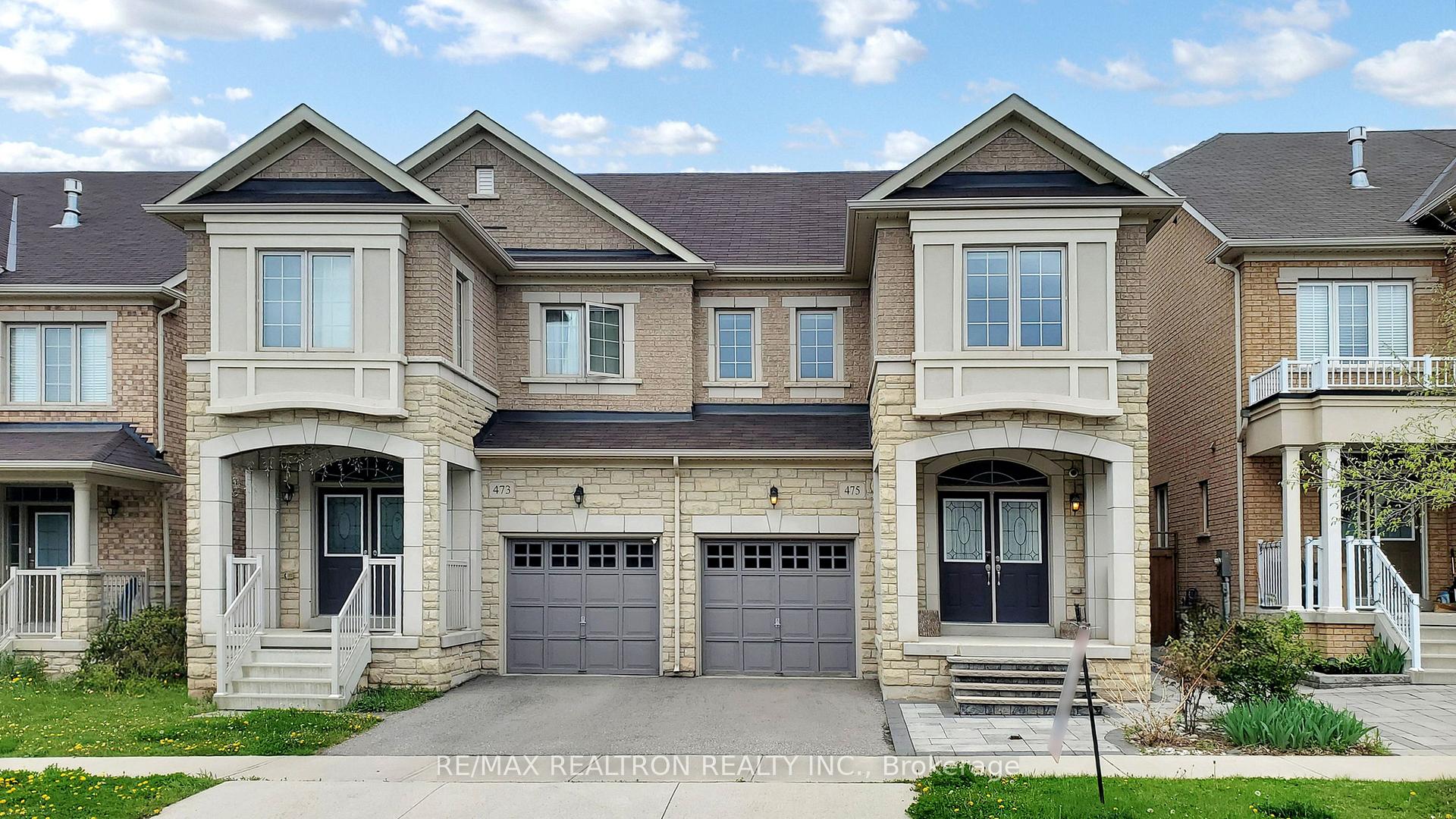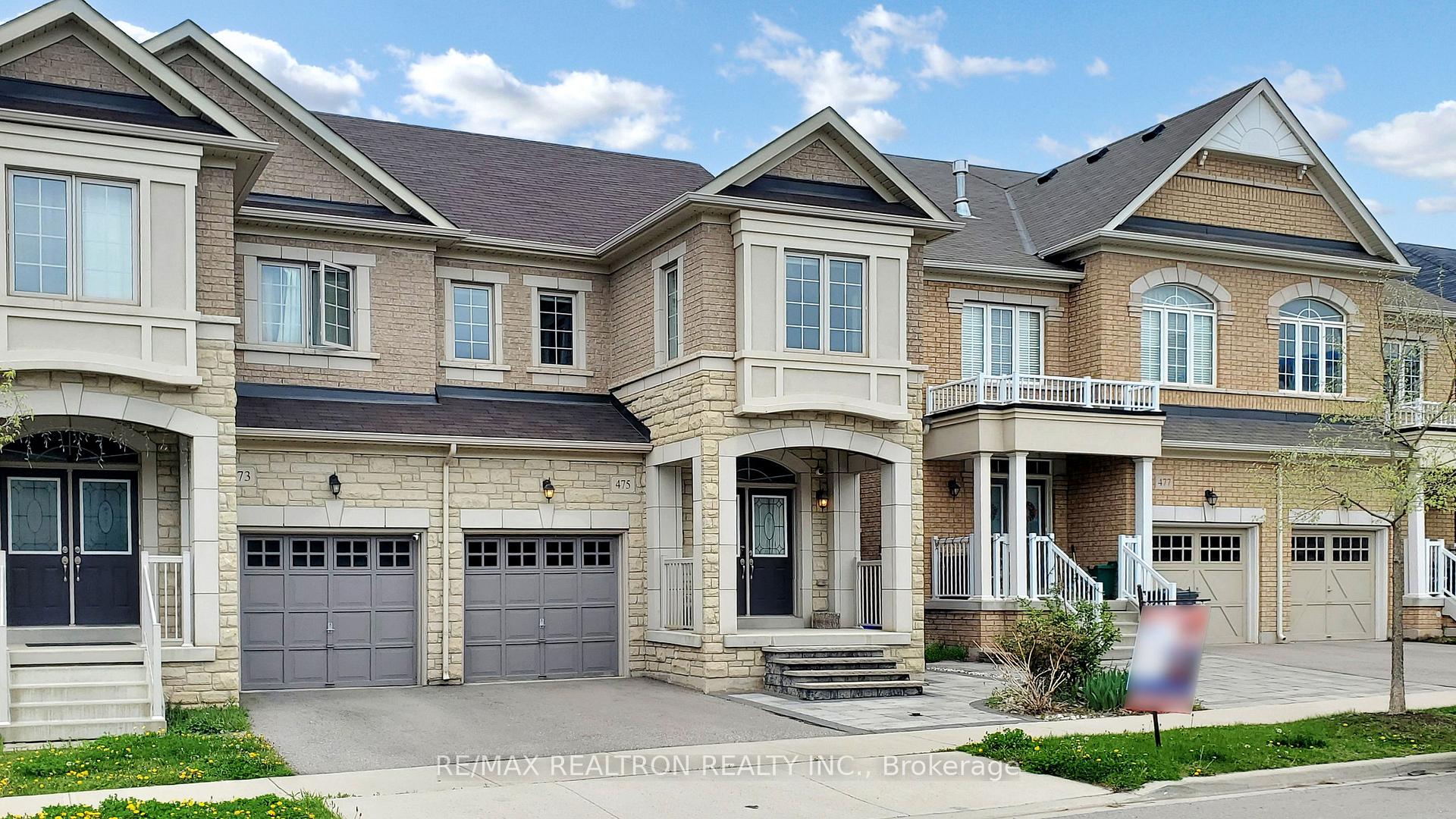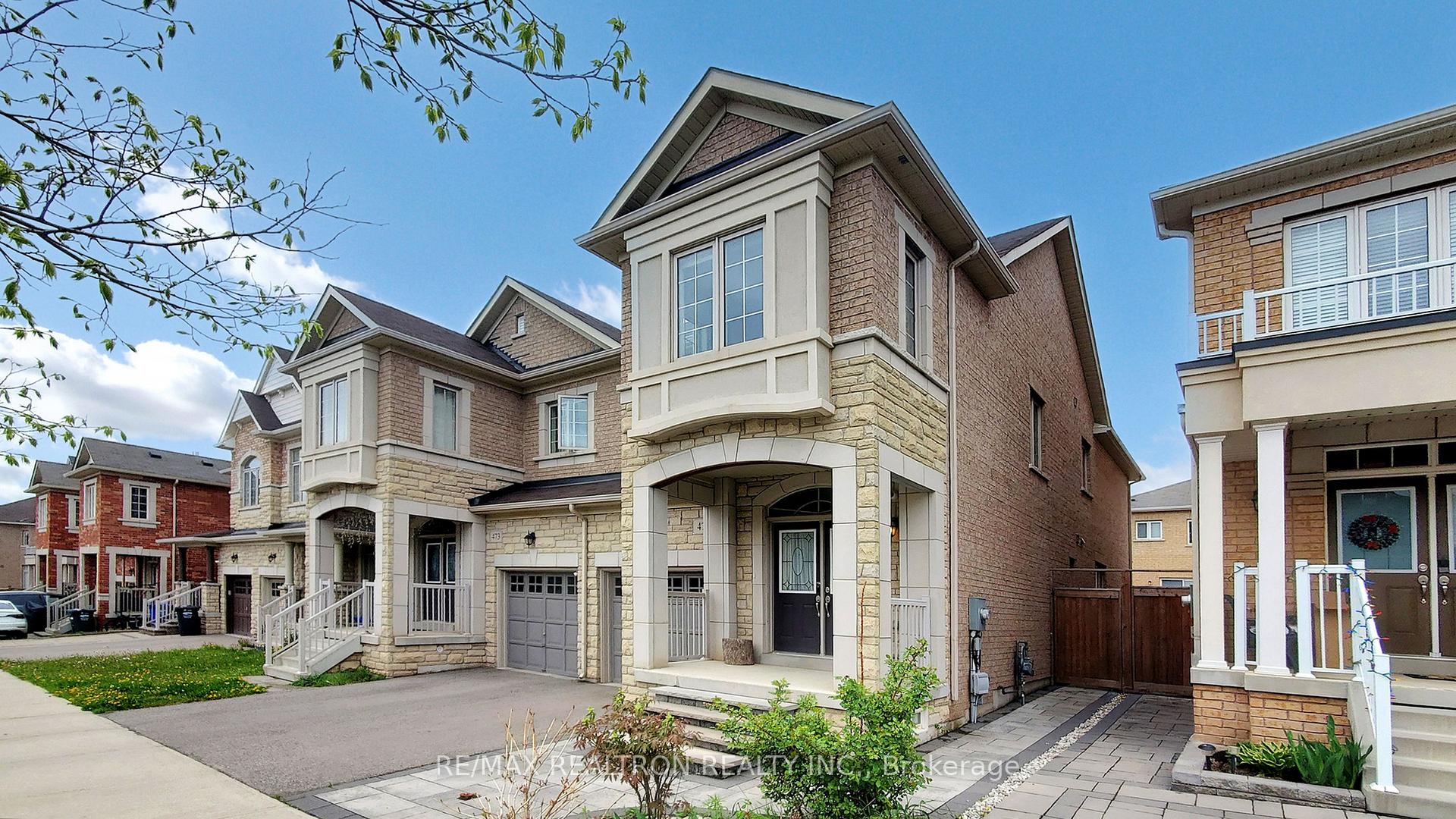
Menu
475 George Ryan Avenue, Oakville, ON L6H 0S4



Login Required
Create an account or to view all Images.
4 bed
3 bath
2parking
sqft *
Price ChangeJust Listed
List Price:
$1,368,000
Listed on Jul 2025
Ready to go see it?
Looking to sell your property?
Get A Free Home EvaluationListing History
Loading price history...
Description
Wow, Beautiful 2,102 Sq. Ft. 4 Bedrooms Well Maintained Like New Semi-Detached Home In The Highly Sought-After JM Joshua Meadows Neighborhood**This Magnificent Property Designated With 9-Foot Ceilings On Main**Perfect Layout With Open Concept**Tons Of Tasteful Upgrades Including Modern Lightings & Wondows' Blends & Bathroom Quartz Counter Top**High End Laminate Floor Thru-Out** Chief Inspired Gourmet Kitchen With Stainless Steel Appliances, Stainless Steel Fridge With Cold Water, High Cabinetry With Ample Pantry**Stuning Dining Room With Ground Window Overlooking The Full Fenced Backyard**Decent Living Room With Granite Gas Fireplace**4 Spacious And Bright Bedrooms Including Enclaved Primary Bedroom With 4-Piece Ensuite & Walk In Closet**Other 3 Bedrooms With 4 Piece Bath & Double Closets**The professionally landscaped With Pavement Patio On Backyard & Appealing Curb In Front**Walking Distance To Top-Rated Schools**Close To Parks, Community Centre, Shopping District, Golf Courses, Restaurants And All Amenities**Rare To Be Missed & Must See!
Extras
Details
| Area | Halton |
| Family Room | Yes |
| Heat Type | Forced Air |
| A/C | Central Air |
| Garage | Built-In |
| Neighbourhood | 1010 - JM Joshua Meadows |
| Fireplace | 1 |
| Heating Source | Gas |
| Sewers | Sewer |
| Laundry Level | |
| Pool Features | None |
Rooms
| Room | Dimensions | Features |
|---|---|---|
| Bedroom 3 (Second) | 3.96 X 3.07 m |
|
| Bedroom 2 (Second) | 3.25 X 2.77 m |
|
| Primary Bedroom (Second) | 5.03 X 4.22 m |
|
| Laundry (Main) | 0 X 0 m |
|
| Kitchen (Main) | 3.35 X 3.05 m |
|
| Dining Room (Main) | 3.45 X 3 m |
|
| Living Room (Main) | 6.17 X 4.01 m |
|
| Bedroom 4 (Second) | 3.35 X 2.77 m |
|
Broker: RE/MAX REALTRON REALTY INC.MLS®#: W12153037
Population
Gender
male
female
50%
50%
Family Status
Marital Status
Age Distibution
Dominant Language
Immigration Status
Socio-Economic
Employment
Highest Level of Education
Households
Structural Details
Total # of Occupied Private Dwellings3404
Dominant Year BuiltNaN
Ownership
Owned
Rented
77%
23%
Age of Home (Years)
Structural Type