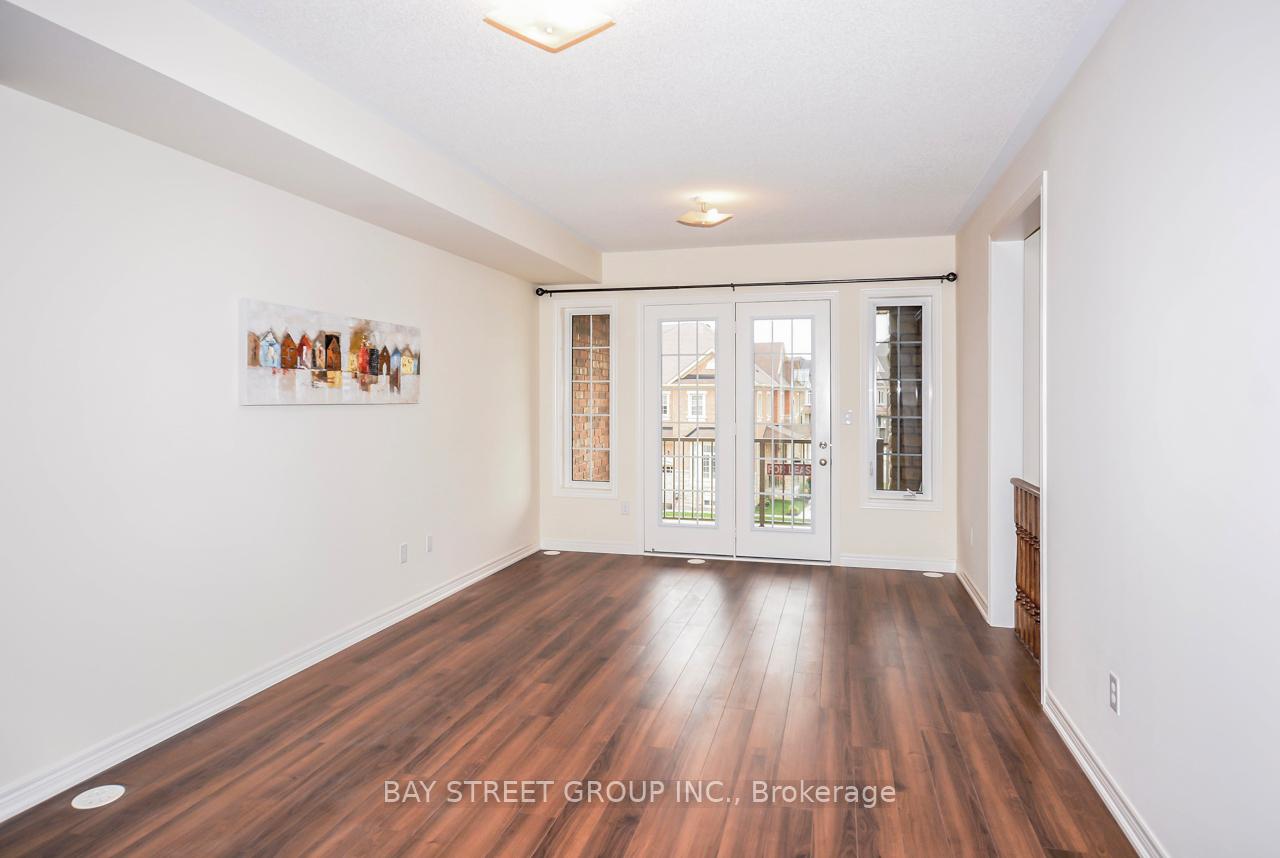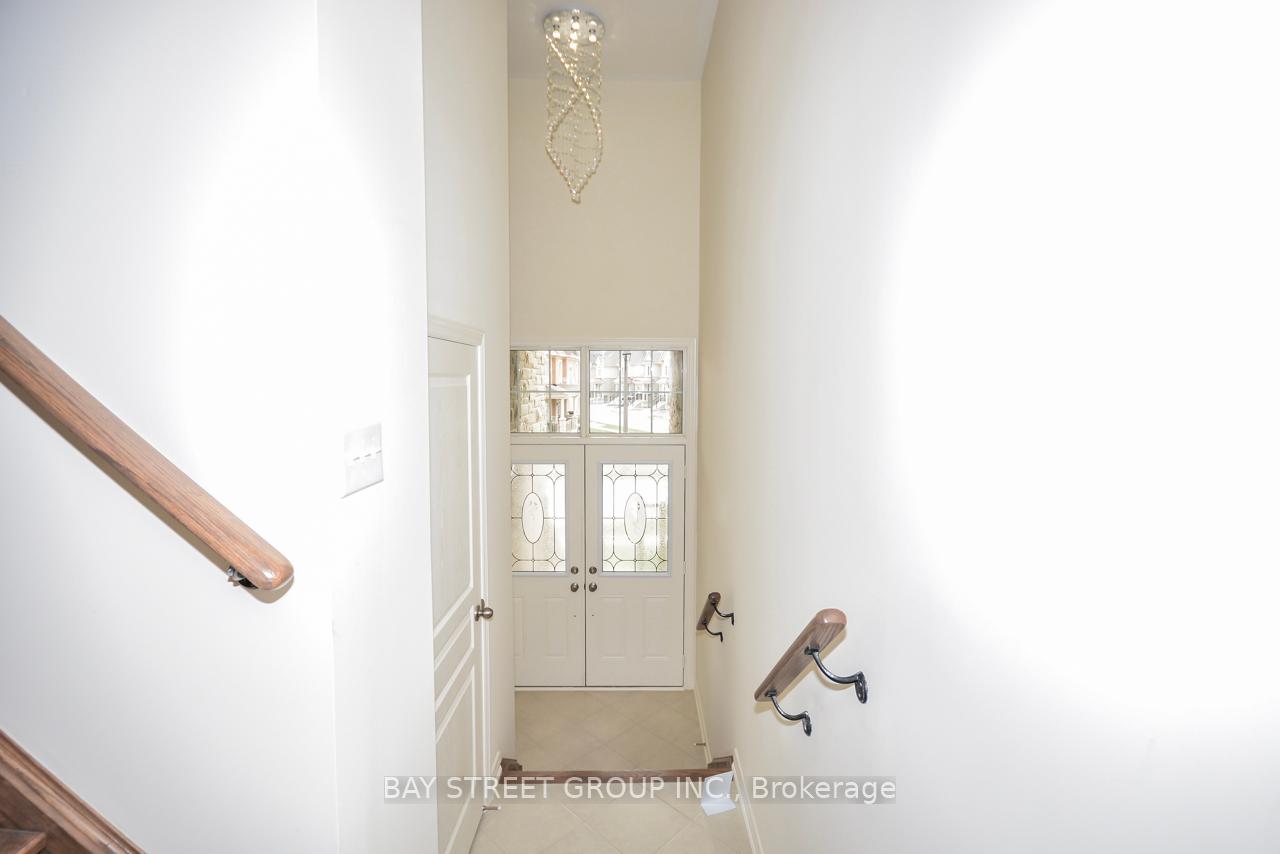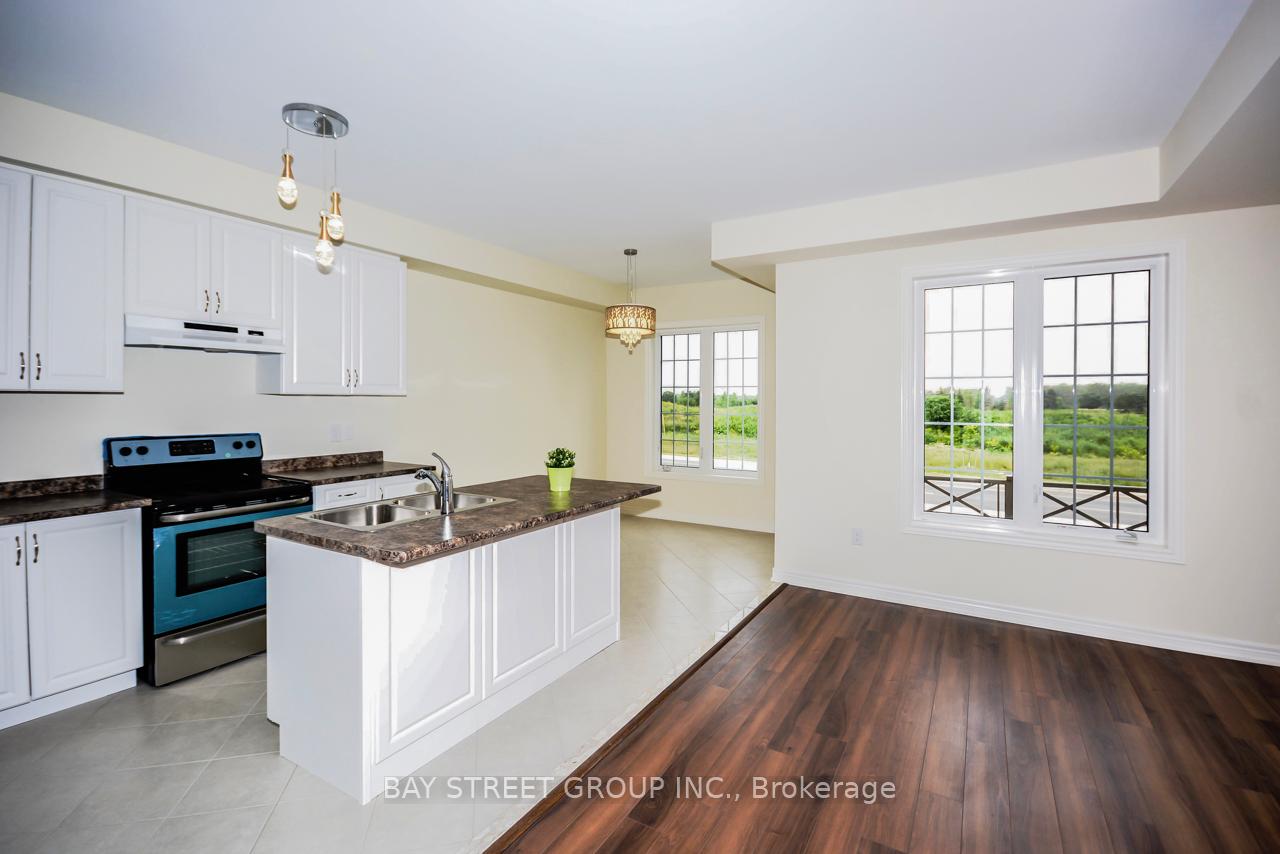
Menu



Login Required
Real estate boards require you to be signed in to access this property.
to see all the details .
5 bed
5 bath
3parking
sqft *
Leased
List Price:
$3,498
Leased Price:
$3,468
Ready to go see it?
Looking to sell your property?
Get A Free Home EvaluationListing History
Loading price history...
Description
Stunning townhouse offers 2,280 sq. ft. of living space in the sought-after Woodland Trails community. The property features a functional and open-concept layout, filled with natural light throughout. The main floor boasts laminate flooring complemented by elegant oak stairs. The home includes 3+1 spacious bedrooms, an office that can easily serve as a 5th bedroom or guest room, and 4.5 well-appointed washrooms. The finished basement adds extra living space, perfect for entertainment or additional accommodations. Located just minutes from the Sixteen Mile Sports Complex and a convenient shopping plaza, this home is ideally situated for both relaxation and convenience. The property is also surrounded by excellent schools, making it perfect for families. Sunningdale Public School and River Oaks Public School are highly regarded elementary options, and THOMAS A. BLAKELOCK School consistently ranks among the top schools in the area. For those seeking private education, King's Christian Collegiate and Rotherglen Private Schools are also nearby, offering top-tier educational opportunities
Extras
Stainless steel appliances, stove, fridge, range hood, dishwasher, washer and dryer, upgraded electric light fixtures. Blinds and window coverings.Details
| Area | Halton |
| Family Room | Yes |
| Heat Type | Forced Air |
| A/C | Central Air |
| Garage | Attached |
| Neighbourhood | 1016 - SH Sixteen Hollow |
| Heating | Yes |
| Heating Source | Gas |
| Sewers | Sewer |
| Laundry Level | Ensuite |
| Pool Features | None |
Rooms
| Room | Dimensions | Features |
|---|---|---|
| Bedroom 4 (Basement) | 2.74 X 2.44 m |
|
| Bedroom 3 (Third) | 3.28 X 3.15 m |
|
| Bedroom 2 (Third) | 4.93 X 2.96 m |
|
| Primary Bedroom (Third) | 4.87 X 2.96 m |
|
| Bedroom 3 (Second) | 3.88 X 2.92 m |
|
| Family Room (Second) | 5.32 X 3.28 m |
|
| Breakfast (Second) | 3.45 X 2.85 m |
|
| Living Room (Second) | 6.44 X 3.94 m |
|
| Office (Main) | 4.27 X 2.96 m |
|
Broker: BAY STREET GROUP INC.MLS®#: W10405086
Population
Gender
male
female
50%
50%
Family Status
Marital Status
Age Distibution
Dominant Language
Immigration Status
Socio-Economic
Employment
Highest Level of Education
Households
Structural Details
Total # of Occupied Private Dwellings3404
Dominant Year BuiltNaN
Ownership
Owned
Rented
77%
23%
Age of Home (Years)
Structural Type