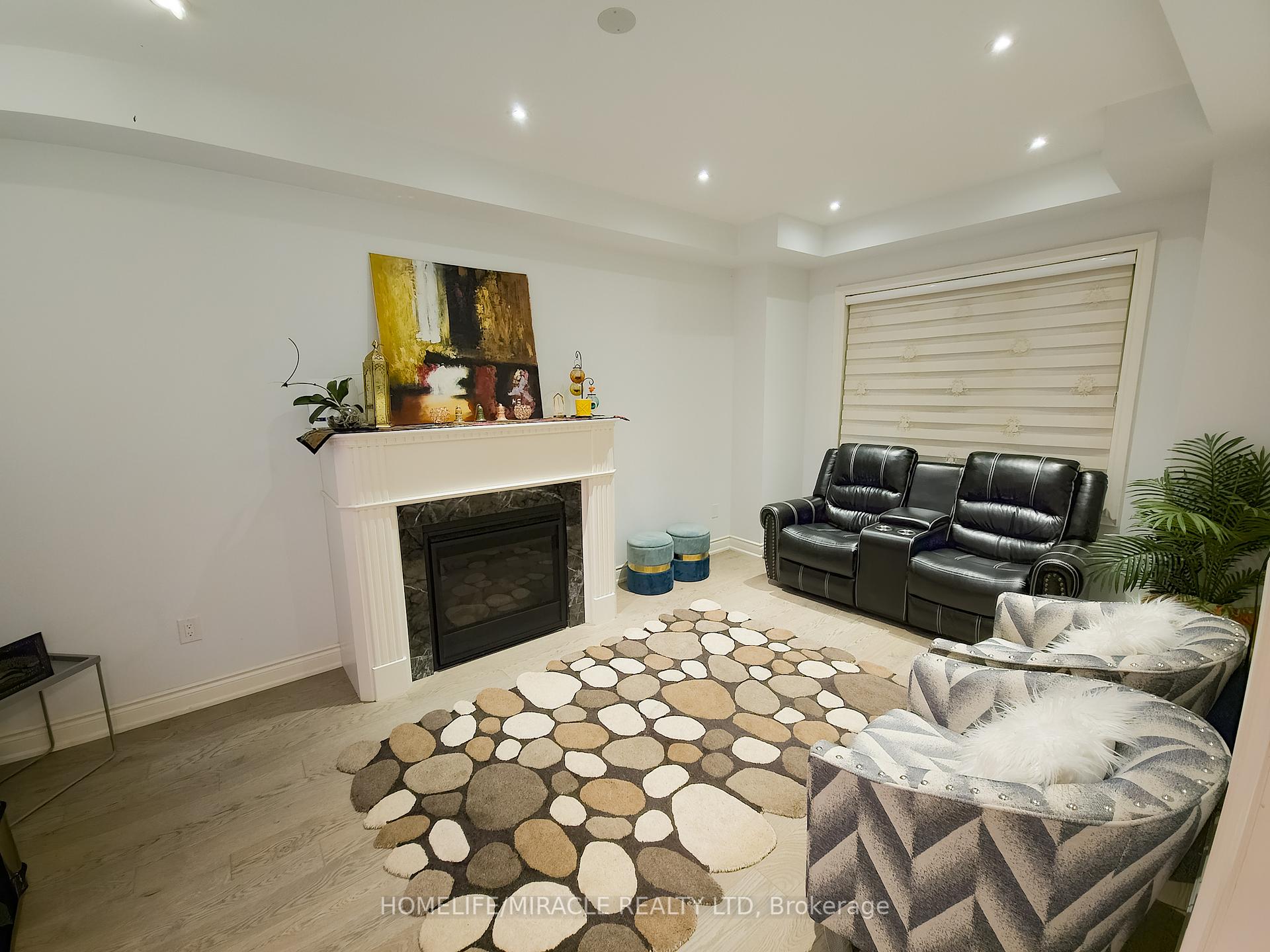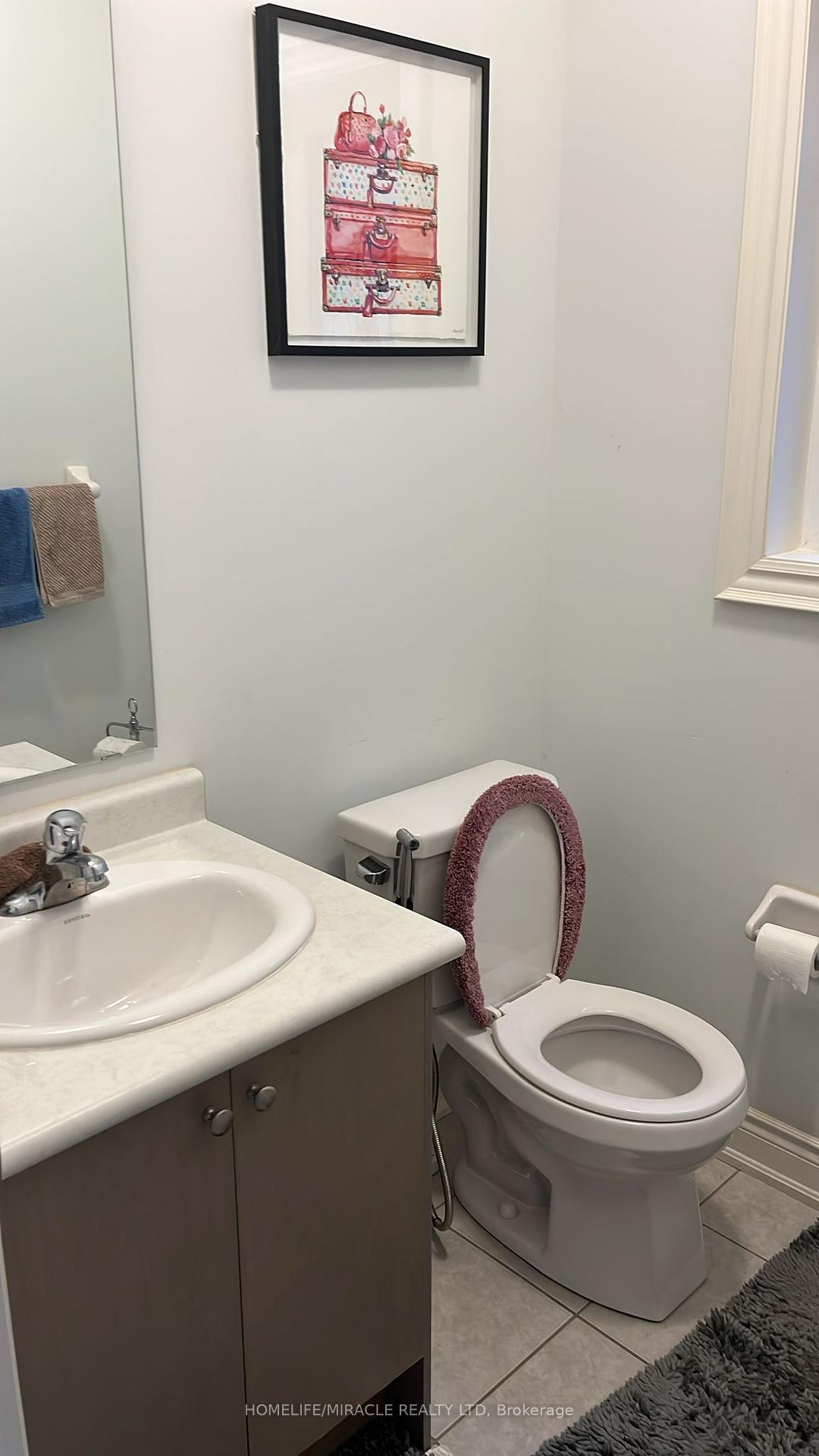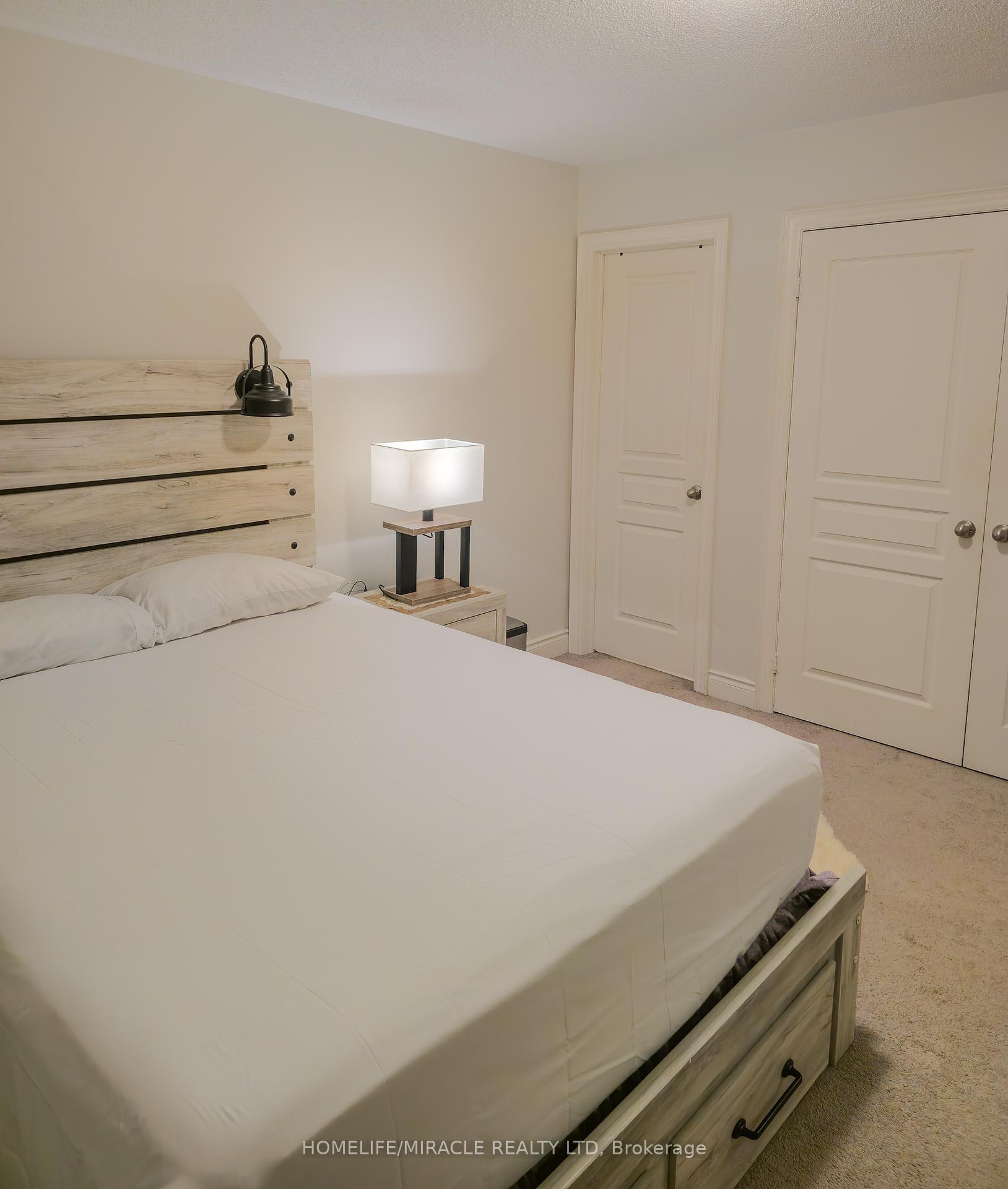
Menu



Login Required
Real estate boards require you to be signed in to access this property.
to see all the details .
3 bed
3 bath
1parking
sqft *
Expired
List Price:
$4,500
Ready to go see it?
Looking to sell your property?
Get A Free Home EvaluationListing History
Loading price history...
Description
Beautifully furnished three-bedroom home for lease in a prime Oakville location, just off Eighth Line and Dundas Street. Available for short-term lease only, this home offers an ideal layout with separate living, dining/library, and family rooms. The main floor is highlighted by stunning hardwood flooring and 9-foot ceilings throughout. The gourmet kitchen is a chefs dream, featuring stainless steel appliances, a range hood, a large pantry, and a spacious breakfast area, perfect for casual meals. Enjoy outdoor living in the fenced backyard, offering privacy and space for relaxation. Upstairs, the home boasts three bedrooms, including one with an attached 4-piece ensuite. Bedrooms 2 and 3 share a convenient Jack-and-Jill bathroom. This home is a perfect blend of comfort and functionality, ideal for a short-term stay in Oakville. **EXTRAS** Price Includes All Utilities including Internet, One Parking in the driveway is included ..Extra parking (On Street) can be purchased for $50 per month, Available After December 12th.
Extras
Details
| Area | Halton |
| Family Room | Yes |
| Heat Type | Forced Air |
| A/C | Central Air |
| Water | Available |
| Garage | Built-In |
| UFFI | No |
| Neighbourhood | 1010 - JM Joshua Meadows |
| Heating Source | Gas |
| Sewers | Sewer |
| Laundry Level | "In-Suite Laundry" |
| Pool Features | None |
Rooms
| Room | Dimensions | Features |
|---|---|---|
| Laundry (Second) | 0 X 0 m | |
| Bedroom 3 (Second) | 3.35 X 3.35 m | |
| Bedroom 2 (Second) | 3.41 X 3.35 m | |
| Bedroom (Second) | 3.9 X 3.6 m | |
| Family Room (Main) | 5.49 X 3.29 m | |
| Breakfast (Main) | 4.51 X 2.62 m | |
| Kitchen (Main) | 4.51 X 2.32 m | |
| Dining Room (Main) | 3.05 X 2.99 m | |
| Living Room (Main) | 5.49 X 4.51 m |
Broker: HOMELIFE/MIRACLE REALTY LTDMLS®#: W11451278
Population
Gender
male
female
50%
50%
Family Status
Marital Status
Age Distibution
Dominant Language
Immigration Status
Socio-Economic
Employment
Highest Level of Education
Households
Structural Details
Total # of Occupied Private Dwellings3404
Dominant Year BuiltNaN
Ownership
Owned
Rented
77%
23%
Age of Home (Years)
Structural Type