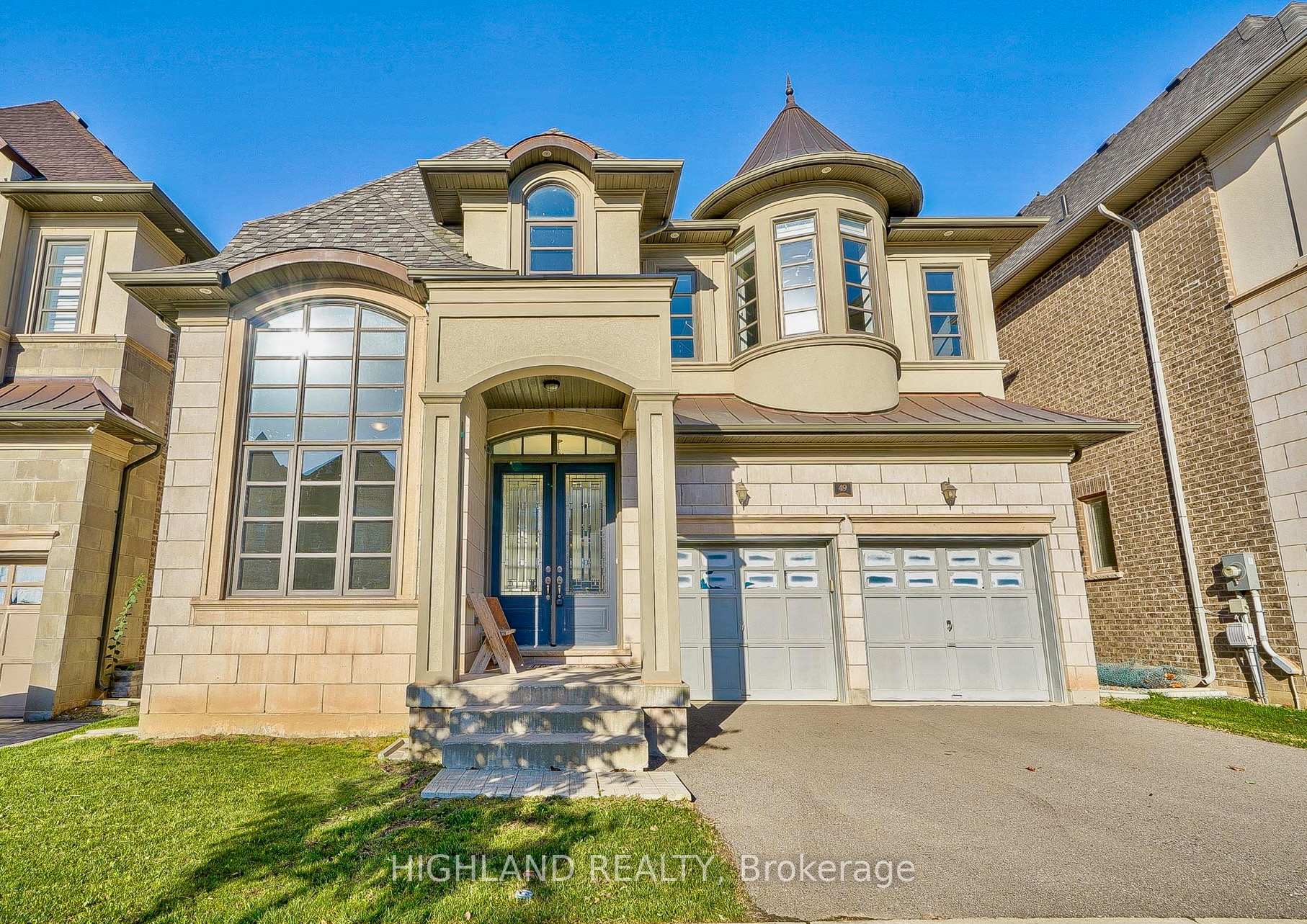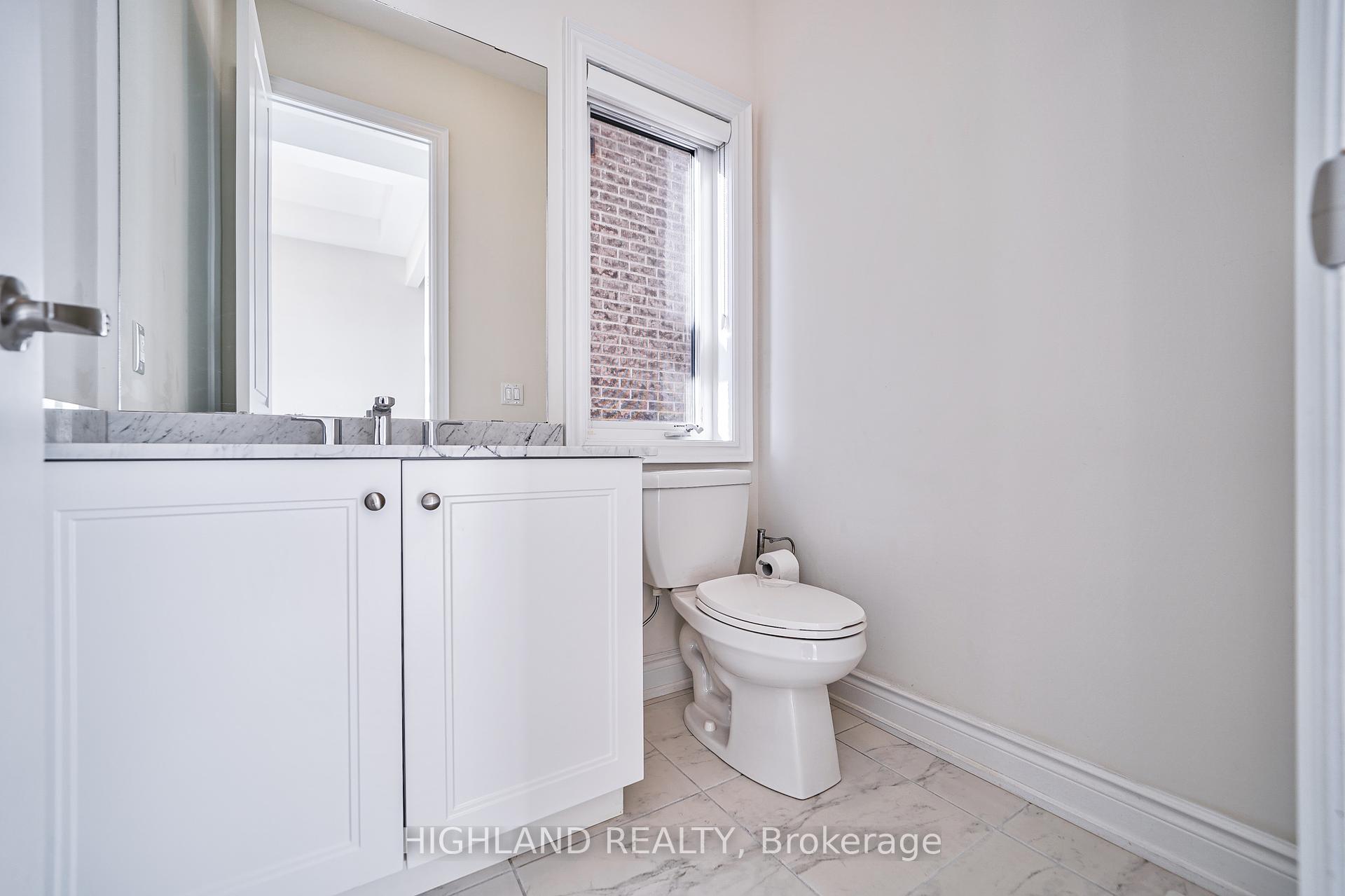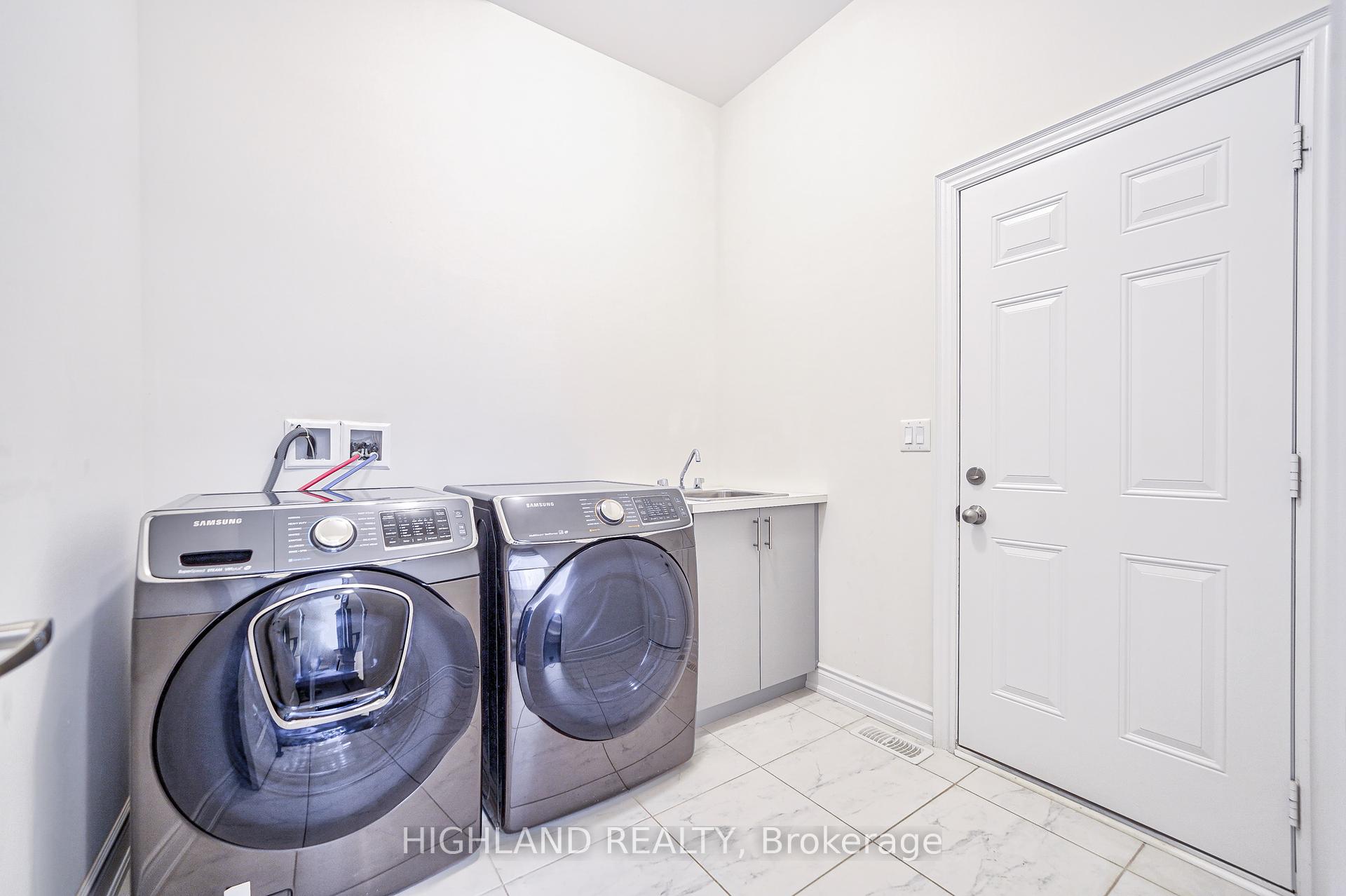
Menu
49 Threshing Mill Boulevard, Oakville, ON L6H 0V6



Login Required
Real estate boards require you to be signed in to access this property.
to see all the details .
4 bed
4 bath
5parking
sqft *
Expired
List Price:
$2,290,000
Ready to go see it?
Looking to sell your property?
Get A Free Home EvaluationListing History
Loading price history...
Description
Lux Fernbrook Home * 43 x 90 ft Lot * 4 Bedrooms, 4 Baths, 3,300 SF(MPAC | ABOVE GROUND) PLUS BASEMENT * 10' Ceilings on the Main Level & 9' (2nd Level & Bsmt) * EXCELLENT layout, skylight on 2nd Level Features 4 Generous Sized Bedrms. Large Primary Bedrm with Spa-Inspired Ensuite Bath * much upgrde , pot lights and hardwood floor throughout * Fenced backyard ....... **EXTRAS** 3D tour / floor plan linked
Extras
Details
| Area | Halton |
| Family Room | Yes |
| Heat Type | Forced Air |
| A/C | Central Air |
| Garage | Built-In |
| Neighbourhood | 1008 - GO Glenorchy |
| Heating Source | Gas |
| Sewers | Sewer |
| Laundry Level | |
| Pool Features | None |
Rooms
| Room | Dimensions | Features |
|---|---|---|
| null (null) | 0 X 0 m | |
| null (null) | 0 X 0 m | |
| Bedroom 4 (Second) | 4.95 X 4.16 m |
|
| Bedroom 3 (Second) | 5.22 X 3.85 m |
|
| Bedroom 2 (Second) | 3.65 X 3.73 m |
|
| Primary Bedroom (Second) | 6.78 X 4.94 m |
|
| Laundry (Main) | 2.27 X 2.18 m |
|
| Family Room (Main) | 5.81 X 4.45 m |
|
| Kitchen (Main) | 5.81 X 6.13 m |
|
| Dining Room (Main) | 6.89 X 4.63 m |
|
| Living Room (Main) | 4.95 X 5.5 m |
|
Broker: HIGHLAND REALTYMLS®#: W9391410
Population
Gender
male
female
50%
50%
Family Status
Marital Status
Age Distibution
Dominant Language
Immigration Status
Socio-Economic
Employment
Highest Level of Education
Households
Structural Details
Total # of Occupied Private Dwellings3404
Dominant Year BuiltNaN
Ownership
Owned
Rented
77%
23%
Age of Home (Years)
Structural Type